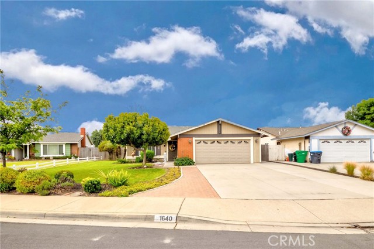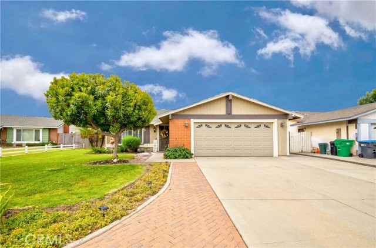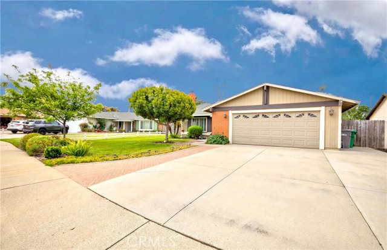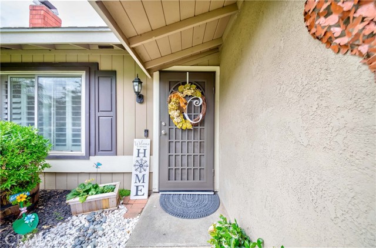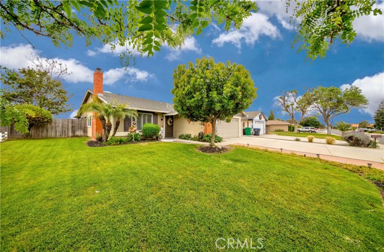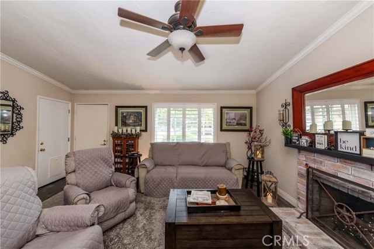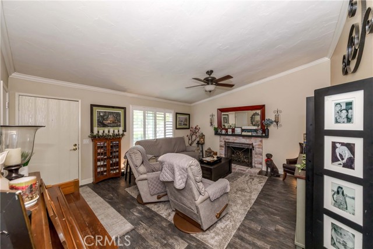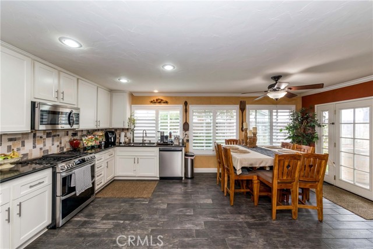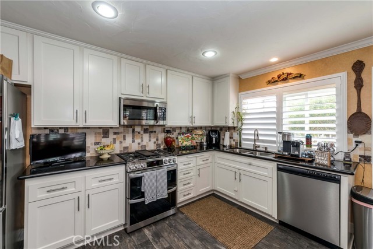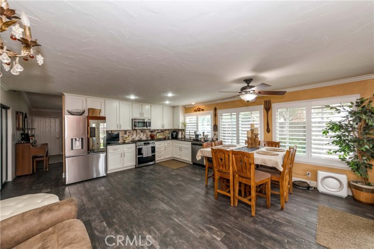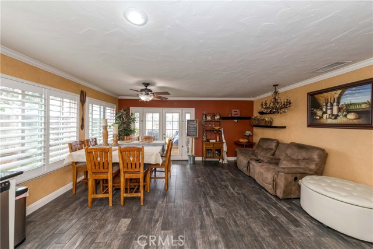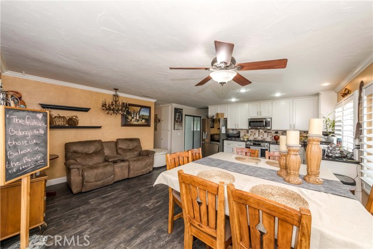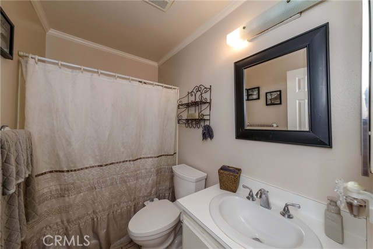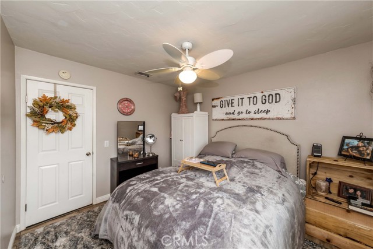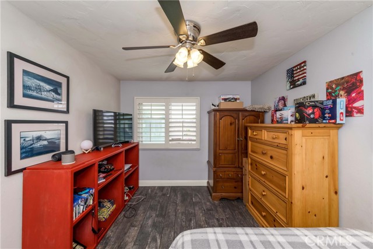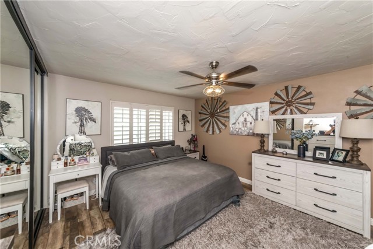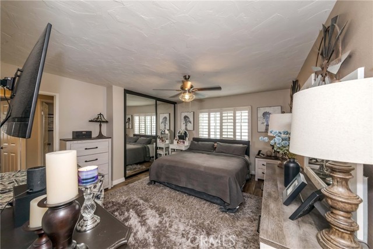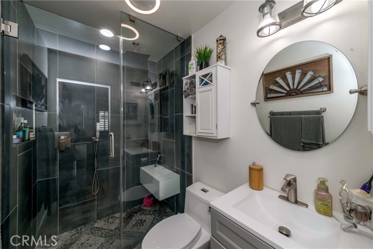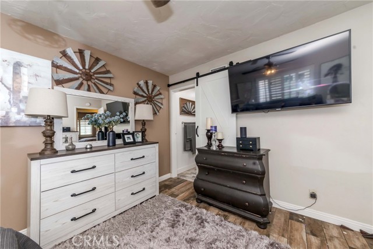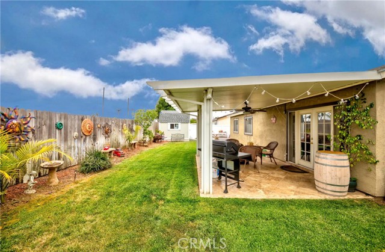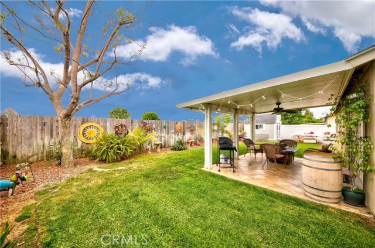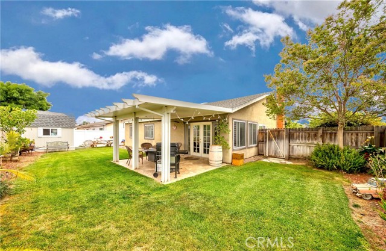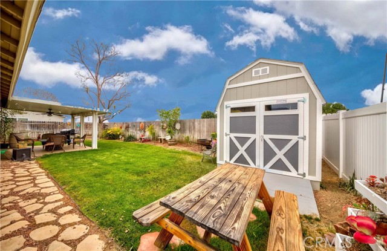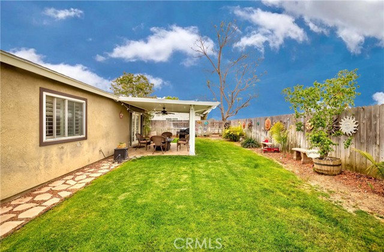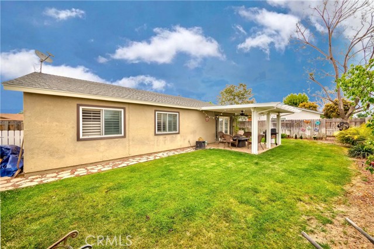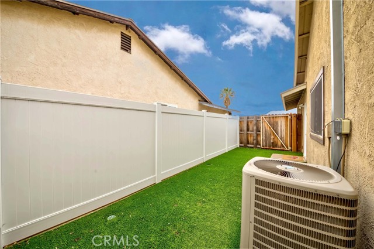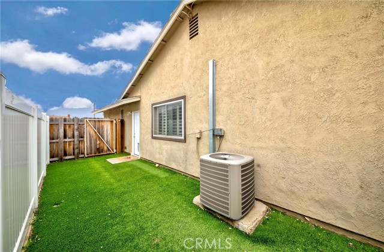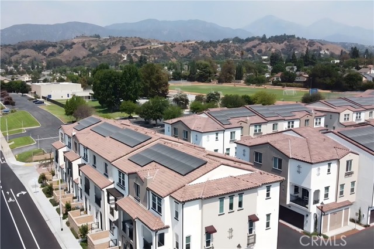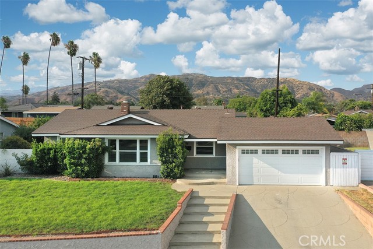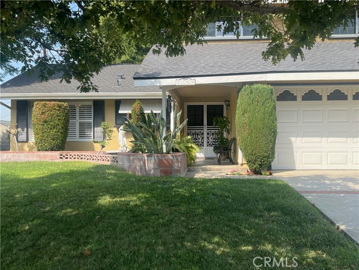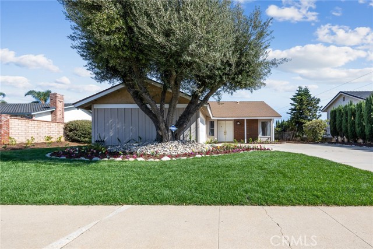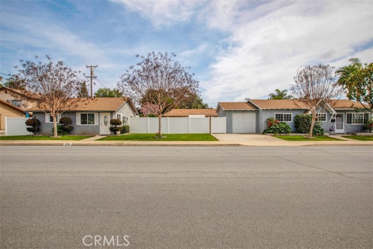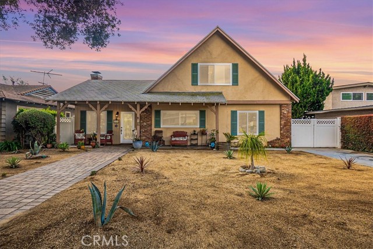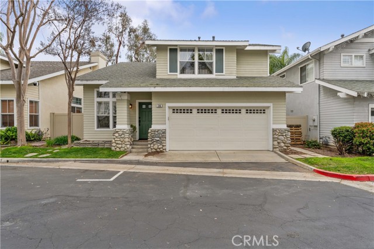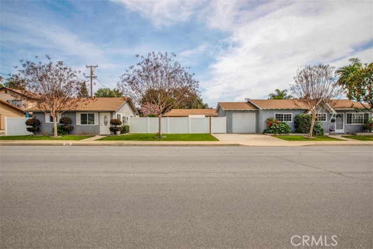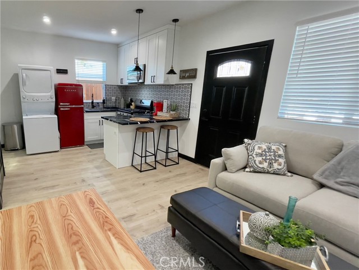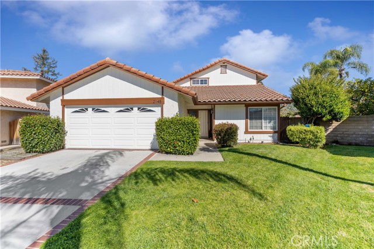1640 Paseo Avenue
La Verne, CA 91750
Sold
Welcome to your dream home in the highly sought-after neighborhood of La Verne. This stunning 3-bedroom, 2-bathroom residence offers modern living with a touch of luxury. Step inside and be captivated by the spacious and open floor plan, featuring high ceilings, recessed lighting in kitchen area, and ceiling fans throughout. The home boasts upgraded flooring and a remodeled, upgraded kitchen that is sure to impress any chef. The expansive backyard is a true oasis, complete with a beautifully landscaped yard, a charming pergola, and breathtaking views of the mountains. It's the perfect space for gatherings with loved ones or simply unwinding in your private retreat. The front yard is equally impressive, offering beautiful scenery of the San Gabriel Mountains that enhances the home's charm and appeal. Nestled in a peaceful and quaint neighborhood, this home offers the tranquility you desire while being conveniently located close to downtown La Verne. Enjoy the best of both worlds with a quiet, private setting and easy access to shops, dining, and entertainment. Don’t miss out on this incredible opportunity to experience modern luxury living in one of La Verne’s most desirable locations. Conveniently located far enough away from the restaurants, shops and the freeway to enjoy the peace and quiet. Yet, close enough to enjoy the easy access.
PROPERTY INFORMATION
| MLS # | PW24126984 | Lot Size | 7,586 Sq. Ft. |
| HOA Fees | $0/Monthly | Property Type | Single Family Residence |
| Price | $ 799,999
Price Per SqFt: $ 608 |
DOM | 444 Days |
| Address | 1640 Paseo Avenue | Type | Residential |
| City | La Verne | Sq.Ft. | 1,315 Sq. Ft. |
| Postal Code | 91750 | Garage | 2 |
| County | Los Angeles | Year Built | 1977 |
| Bed / Bath | 3 / 2 | Parking | 2 |
| Built In | 1977 | Status | Closed |
| Sold Date | 2024-09-04 |
INTERIOR FEATURES
| Has Laundry | Yes |
| Laundry Information | In Garage |
| Has Fireplace | Yes |
| Fireplace Information | Living Room |
| Kitchen Information | Granite Counters, Pots & Pan Drawers, Remodeled Kitchen, Self-closing drawers |
| Kitchen Area | Area, Family Kitchen, Dining Room |
| Has Heating | Yes |
| Heating Information | Central |
| Room Information | All Bedrooms Down, Bonus Room, Dressing Area, Entry, Family Room, Formal Entry, Kitchen, Living Room, Main Floor Bedroom, Main Floor Primary Bedroom, Primary Bathroom, Primary Suite, Recreation, See Remarks, Separate Family Room, Walk-In Closet, Walk-In Pantry |
| Has Cooling | Yes |
| Cooling Information | Central Air |
| EntryLocation | 1 |
| Entry Level | 1 |
| Bathroom Information | Bathtub, Low Flow Shower |
| Main Level Bedrooms | 3 |
| Main Level Bathrooms | 2 |
EXTERIOR FEATURES
| Has Pool | No |
| Pool | None |
| Has Patio | Yes |
| Patio | Cabana, Concrete |
WALKSCORE
MAP
MORTGAGE CALCULATOR
- Principal & Interest:
- Property Tax: $853
- Home Insurance:$119
- HOA Fees:$0
- Mortgage Insurance:
PRICE HISTORY
| Date | Event | Price |
| 09/04/2024 | Sold | $875,000 |
| 07/01/2024 | Pending | $799,999 |
| 06/30/2024 | Relisted | $799,999 |
| 06/20/2024 | Listed | $799,999 |

Topfind Realty
REALTOR®
(844)-333-8033
Questions? Contact today.
Interested in buying or selling a home similar to 1640 Paseo Avenue?
La Verne Similar Properties
Listing provided courtesy of Christopher Arrieta, Seven Gables Real Estate. Based on information from California Regional Multiple Listing Service, Inc. as of #Date#. This information is for your personal, non-commercial use and may not be used for any purpose other than to identify prospective properties you may be interested in purchasing. Display of MLS data is usually deemed reliable but is NOT guaranteed accurate by the MLS. Buyers are responsible for verifying the accuracy of all information and should investigate the data themselves or retain appropriate professionals. Information from sources other than the Listing Agent may have been included in the MLS data. Unless otherwise specified in writing, Broker/Agent has not and will not verify any information obtained from other sources. The Broker/Agent providing the information contained herein may or may not have been the Listing and/or Selling Agent.
