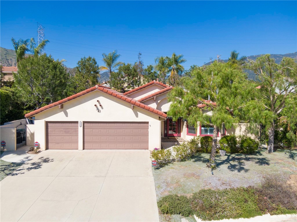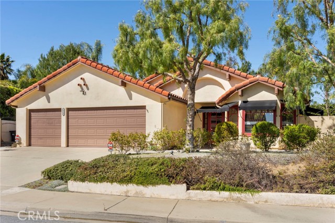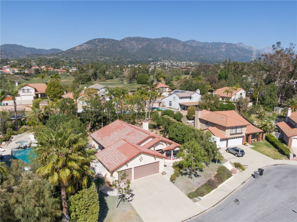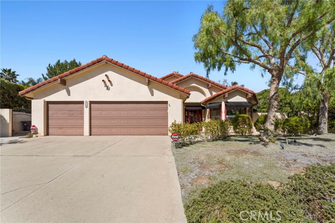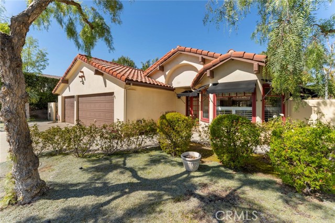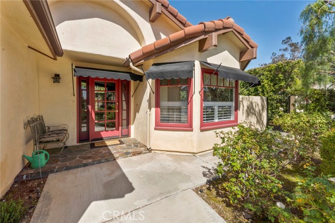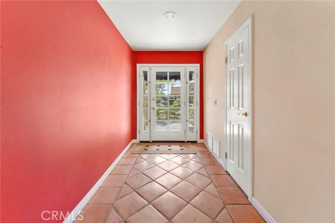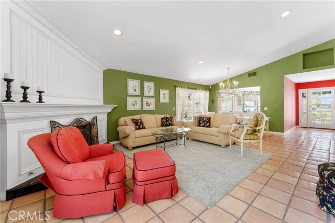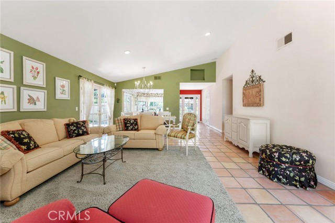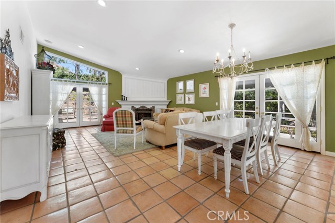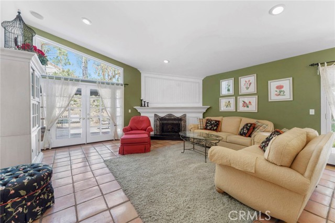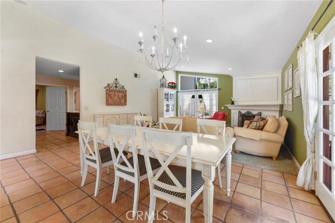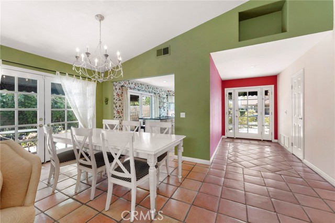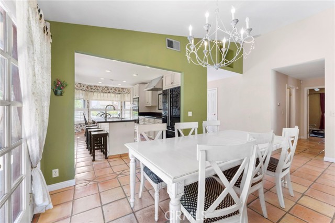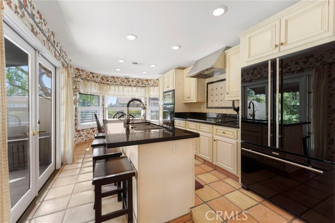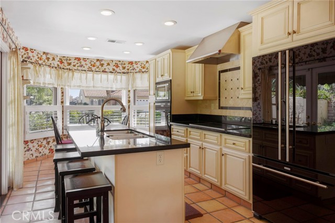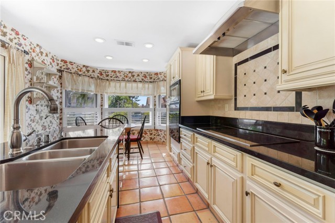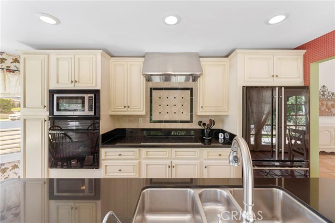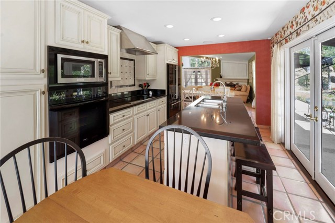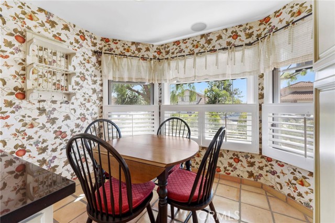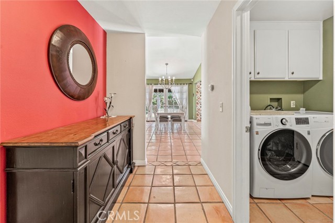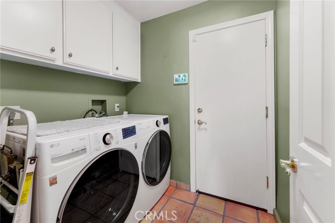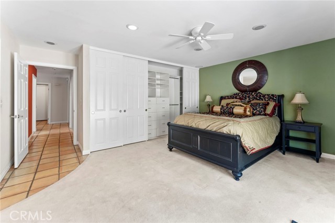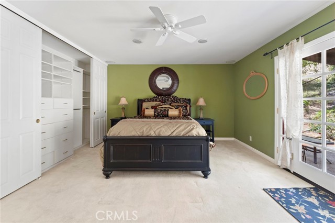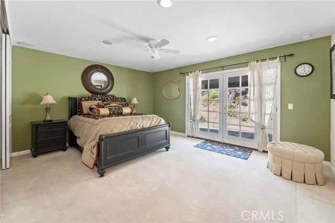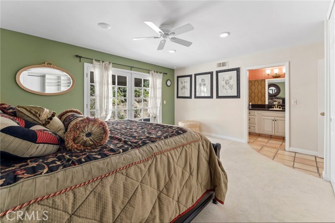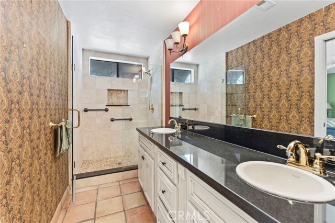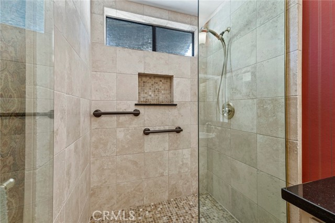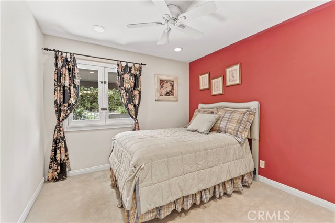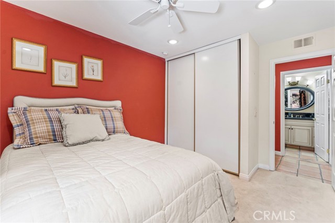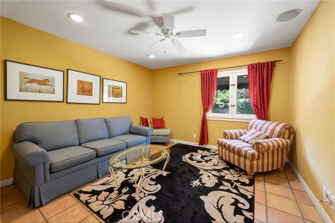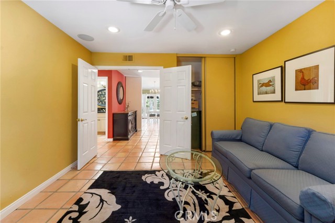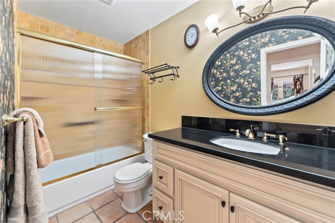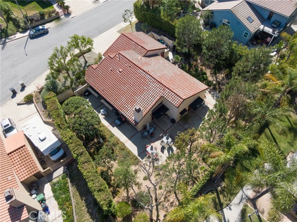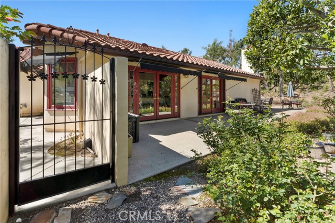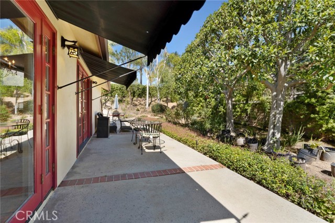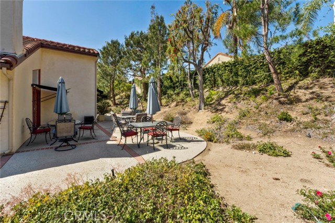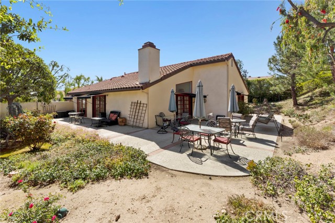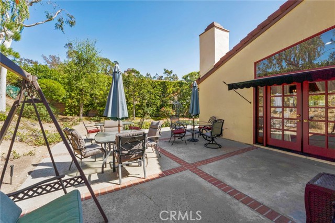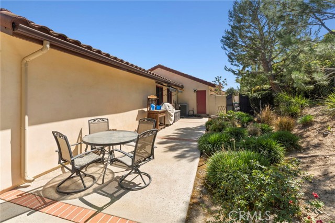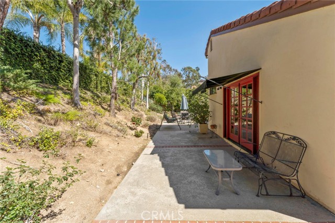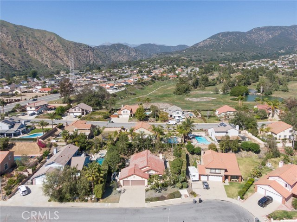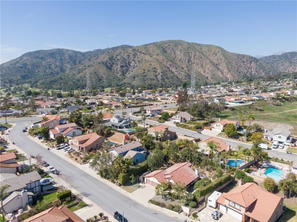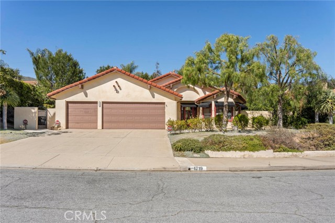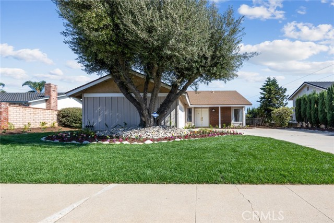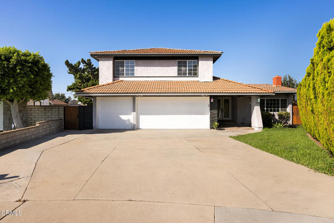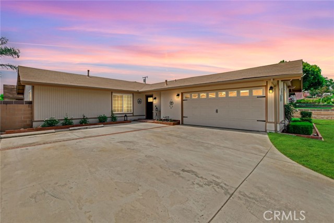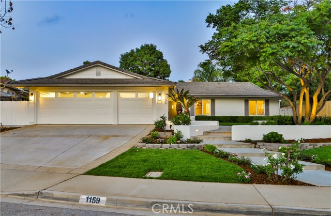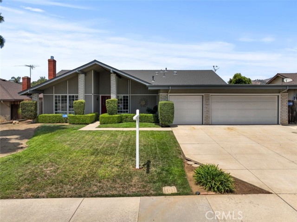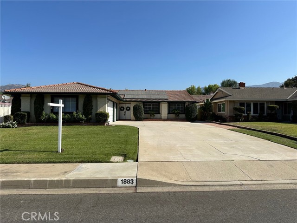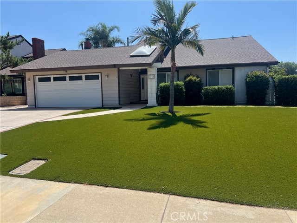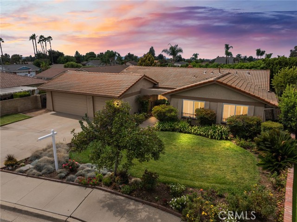1719 Creekwood Drive
La Verne, CA 91750
Sold
UPDATED SINGLE STORY SITUATED ON A QUIET CUL-DE-SAC. This home offers a nicely landscaped front yard with a wide concrete driveway and a three car attached garage. The glass front entry door opens to a long tiled entryway that leads to an open concept floor plan. The family room features tiled floors, vaulted ceiling with recessed lighting, a custom floor-to-ceiling wood paneled fireplace, and French doors leading to the backyard. There is an open dining area with a chandelier just off of the kitchen. The remodeled kitchen features wood cabinetry, granite countertops, classic black appliances, a stainless steel hood vent, a spanning island with a sink and countertop seating, french doors leading to the side patio, and a cozy breakfast nook overlooking the backyard. The master bedroom offers carpeted flooring, a closet with custom closet organizers, a ceiling fan, and French doors that open to the backyard. The master bathroom features double vanity with dual sinks and granite countertops and a custom travertine tiled walk-in shower with a frameless glass enclosure. There are two additional bedrooms plus a remodeled hall bathroom and a laundry room with direct access to the garage. The backyard offers a wrap around concrete patio, a hillside backdrop with mature trees and new uplighting, and spacious side yards. Close to Mills Park, Oak Mesa Elementary School, biking, and hiking trails.
PROPERTY INFORMATION
| MLS # | CV23042403 | Lot Size | 10,865 Sq. Ft. |
| HOA Fees | $0/Monthly | Property Type | Single Family Residence |
| Price | $ 1,050,000
Price Per SqFt: $ 622 |
DOM | 867 Days |
| Address | 1719 Creekwood Drive | Type | Residential |
| City | La Verne | Sq.Ft. | 1,688 Sq. Ft. |
| Postal Code | 91750 | Garage | 3 |
| County | Los Angeles | Year Built | 1985 |
| Bed / Bath | 3 / 1 | Parking | 3 |
| Built In | 1985 | Status | Closed |
| Sold Date | 2023-08-31 |
INTERIOR FEATURES
| Has Laundry | Yes |
| Laundry Information | Individual Room, Inside |
| Has Fireplace | Yes |
| Fireplace Information | Family Room, Gas |
| Has Appliances | Yes |
| Kitchen Appliances | Dishwasher, Electric Cooktop, Microwave, Water Line to Refrigerator, Water Softener |
| Kitchen Information | Granite Counters, Kitchen Island, Kitchen Open to Family Room |
| Kitchen Area | Breakfast Counter / Bar, Breakfast Nook, Dining Room |
| Has Heating | Yes |
| Heating Information | Central |
| Room Information | All Bedrooms Down, Entry, Family Room, Great Room, Kitchen, Laundry, Living Room, Main Floor Bedroom, Main Floor Primary Bedroom, Separate Family Room |
| Has Cooling | Yes |
| Cooling Information | Central Air |
| Flooring Information | Carpet, Tile |
| InteriorFeatures Information | Ceiling Fan(s), Granite Counters, Open Floorplan, Recessed Lighting, Wired for Sound |
| EntryLocation | 1 |
| Has Spa | No |
| SpaDescription | None |
| WindowFeatures | Double Pane Windows |
| SecuritySafety | Carbon Monoxide Detector(s), Smoke Detector(s) |
| Bathroom Information | Double Sinks in Primary Bath, Main Floor Full Bath, Privacy toilet door, Remodeled, Walk-in shower |
| Main Level Bedrooms | 3 |
| Main Level Bathrooms | 2 |
EXTERIOR FEATURES
| ExteriorFeatures | Rain Gutters |
| FoundationDetails | Slab |
| Roof | Tile |
| Has Pool | No |
| Pool | None |
| Has Patio | Yes |
| Patio | Concrete, Front Porch, Wrap Around |
| Has Fence | Yes |
| Fencing | Block |
| Has Sprinklers | Yes |
WALKSCORE
MAP
MORTGAGE CALCULATOR
- Principal & Interest:
- Property Tax: $1,120
- Home Insurance:$119
- HOA Fees:$0
- Mortgage Insurance:
PRICE HISTORY
| Date | Event | Price |
| 08/11/2023 | Pending | $1,050,000 |
| 08/03/2023 | Active | $1,050,000 |
| 07/05/2023 | Pending | $1,050,000 |
| 03/14/2023 | Listed | $1,059,800 |

Topfind Realty
REALTOR®
(844)-333-8033
Questions? Contact today.
Interested in buying or selling a home similar to 1719 Creekwood Drive?
La Verne Similar Properties
Listing provided courtesy of Nicholas Abbadessa, RE/MAX MASTERS REALTY. Based on information from California Regional Multiple Listing Service, Inc. as of #Date#. This information is for your personal, non-commercial use and may not be used for any purpose other than to identify prospective properties you may be interested in purchasing. Display of MLS data is usually deemed reliable but is NOT guaranteed accurate by the MLS. Buyers are responsible for verifying the accuracy of all information and should investigate the data themselves or retain appropriate professionals. Information from sources other than the Listing Agent may have been included in the MLS data. Unless otherwise specified in writing, Broker/Agent has not and will not verify any information obtained from other sources. The Broker/Agent providing the information contained herein may or may not have been the Listing and/or Selling Agent.
