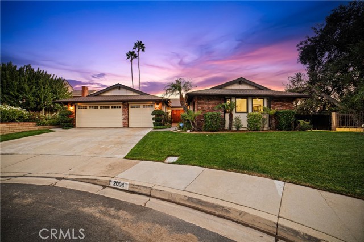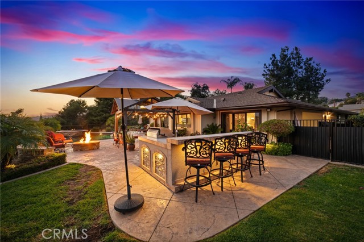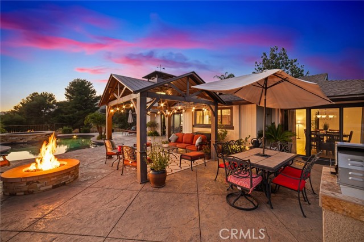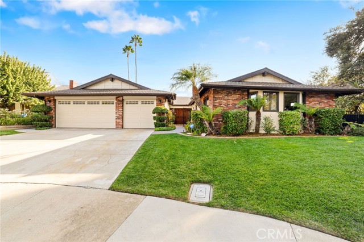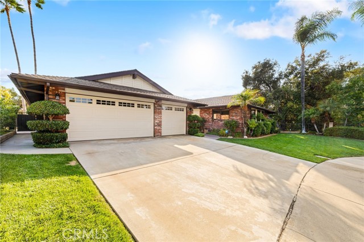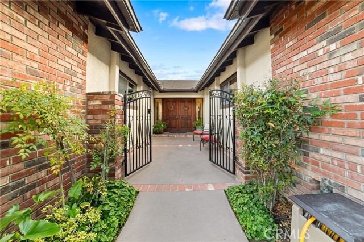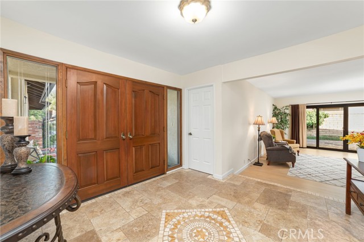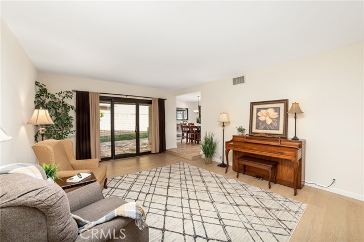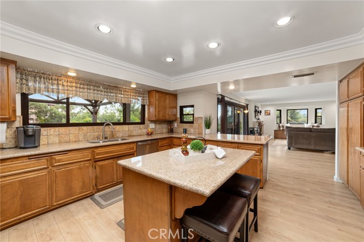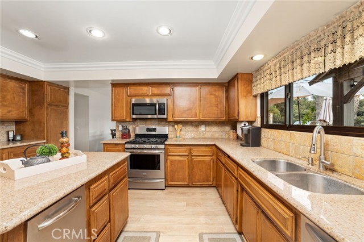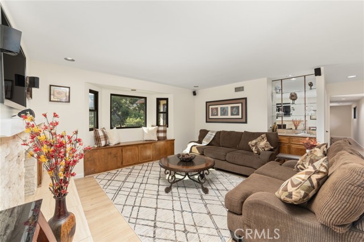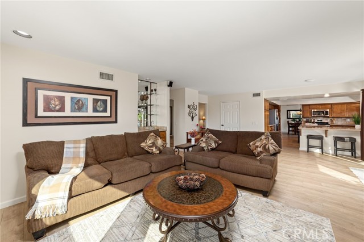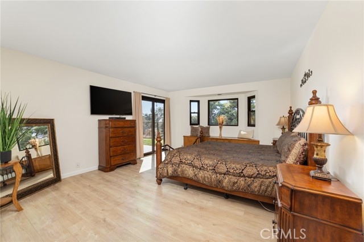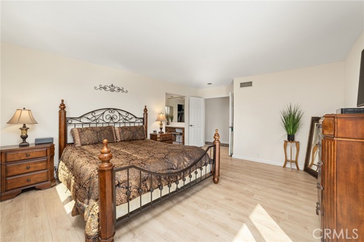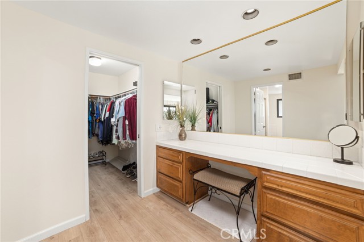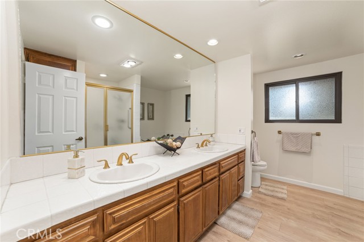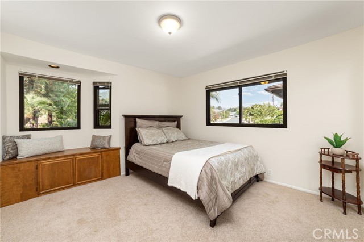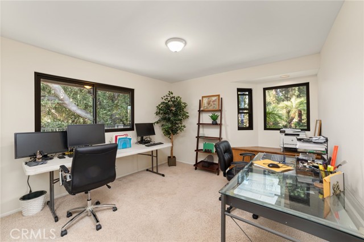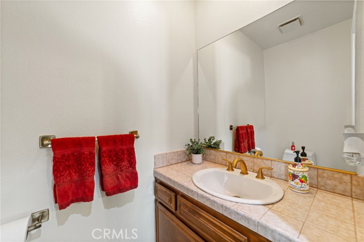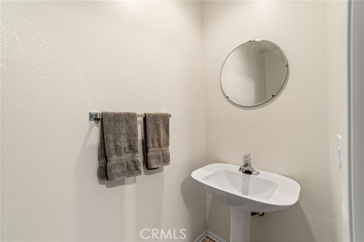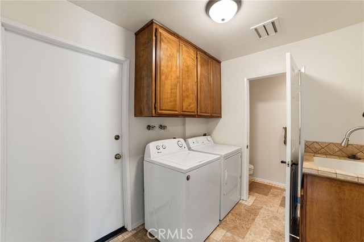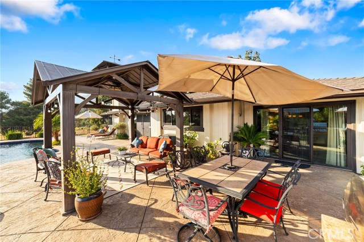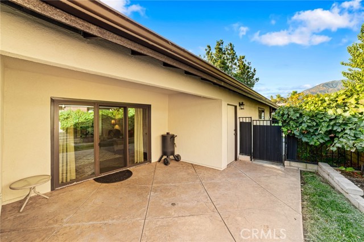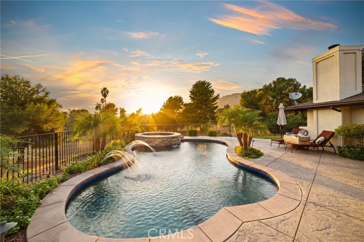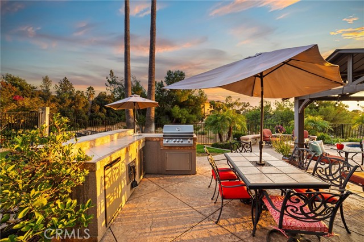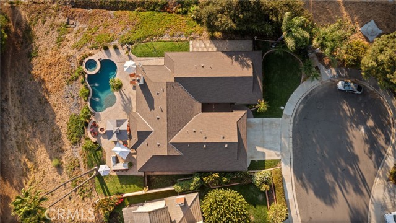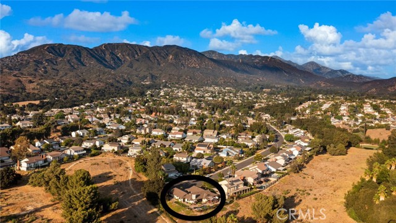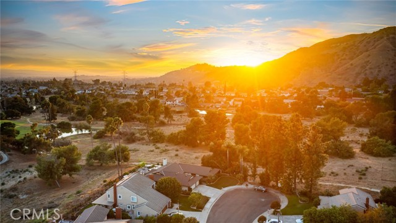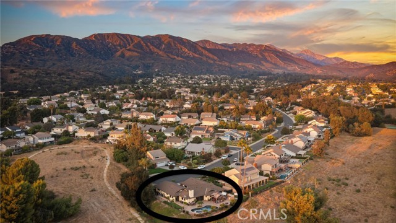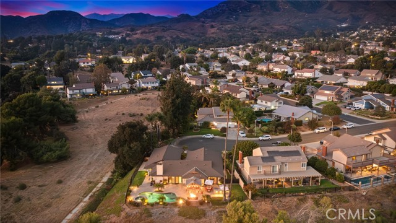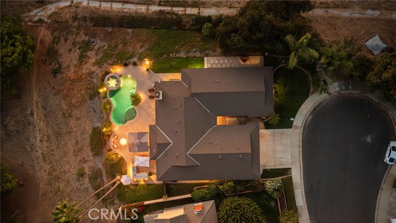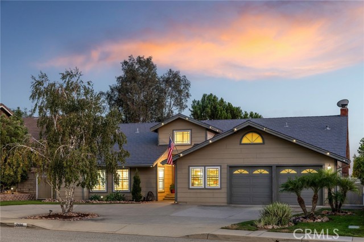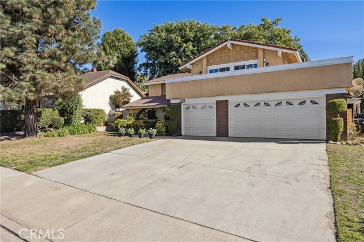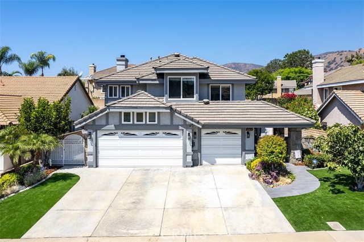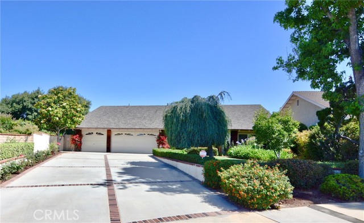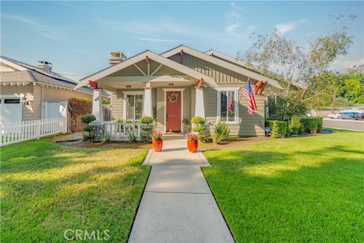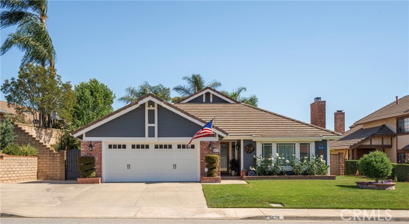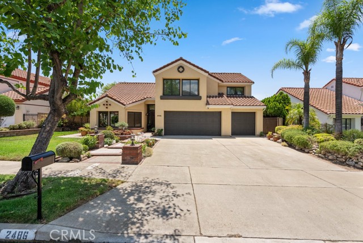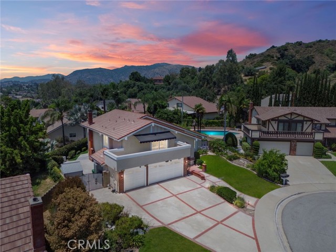2004 Bogie Drive
La Verne, CA 91750
Sold
Welcome home to this impressive single-family, single story home, located on a peaceful cul-de-sac in the highly desired neighborhood of North LaVerne. This lovingly cared for home features 3 spacious bedrooms, 2 full baths, and 2 additional half baths, tons of storage spaces, and a 3 car attached garage. As you approach the home you are welcomed into the gated courtyard area. Through the double door entry, you'll immediately notice the custom stone work flooring in the foyer. Step down into the formal living area with custom sliding doors to the side yard which is also gated off and can be used as a dog run. The kitchen is designed for both style and functionality, with ample storage space, custom cabinetry and a sizeable island for additional workspace and storage. Newer windows throughout provide plenty of natural light and beautiful views of nature from just about every room. The family room is a perfect blend of comfort and elegance, boasting a beautiful travertine stone fireplace and laminate flooring, offering a warm and inviting atmosphere. Step outside to your private oasis: a salt water pool and spa, perfect for relaxation, and a built-in outdoor kitchen ideal for entertaining, all added in 2017. The backyard opens to a serene, open view, making it the perfect place to unwind and enjoy outdoor living. And fruit trees?? Enjoy the apricot, white nectarine and lemon trees and 3 grape vines! This home combines luxurious indoor features with a spectacular outdoor space, making it a rare find.
PROPERTY INFORMATION
| MLS # | CV24205717 | Lot Size | 8,702 Sq. Ft. |
| HOA Fees | $0/Monthly | Property Type | Single Family Residence |
| Price | $ 1,250,000
Price Per SqFt: $ 496 |
DOM | 298 Days |
| Address | 2004 Bogie Drive | Type | Residential |
| City | La Verne | Sq.Ft. | 2,520 Sq. Ft. |
| Postal Code | 91750 | Garage | 3 |
| County | Los Angeles | Year Built | 1982 |
| Bed / Bath | 3 / 3 | Parking | 6 |
| Built In | 1982 | Status | Closed |
| Sold Date | 2024-11-01 |
INTERIOR FEATURES
| Has Laundry | Yes |
| Laundry Information | Individual Room, Inside |
| Has Fireplace | Yes |
| Fireplace Information | Family Room, Gas Starter, Fire Pit |
| Has Appliances | Yes |
| Kitchen Appliances | Barbecue, Built-In Range, Dishwasher, Disposal, Trash Compactor, Water Heater |
| Kitchen Information | Kitchen Island, Kitchen Open to Family Room, Stone Counters |
| Kitchen Area | Dining Room, In Kitchen |
| Has Heating | Yes |
| Heating Information | Central |
| Room Information | All Bedrooms Down, Family Room, Foyer, Kitchen, Laundry, Living Room, Main Floor Primary Bedroom, Walk-In Closet |
| Has Cooling | Yes |
| Cooling Information | Central Air |
| Flooring Information | Carpet, Laminate, Stone |
| InteriorFeatures Information | Pantry, Stone Counters, Storage, Wet Bar |
| EntryLocation | Front |
| Entry Level | 1 |
| Has Spa | Yes |
| SpaDescription | Private |
| WindowFeatures | Double Pane Windows, Screens |
| SecuritySafety | Carbon Monoxide Detector(s), Smoke Detector(s) |
| Bathroom Information | Bathtub, Shower, Double Sinks in Primary Bath, Linen Closet/Storage, Remodeled |
| Main Level Bedrooms | 3 |
| Main Level Bathrooms | 4 |
EXTERIOR FEATURES
| Has Pool | Yes |
| Pool | Private, In Ground, Salt Water |
WALKSCORE
MAP
MORTGAGE CALCULATOR
- Principal & Interest:
- Property Tax: $1,333
- Home Insurance:$119
- HOA Fees:$0
- Mortgage Insurance:
PRICE HISTORY
| Date | Event | Price |
| 11/01/2024 | Sold | $1,360,000 |
| 10/03/2024 | Listed | $1,250,000 |

Topfind Realty
REALTOR®
(844)-333-8033
Questions? Contact today.
Interested in buying or selling a home similar to 2004 Bogie Drive?
La Verne Similar Properties
Listing provided courtesy of Jaie Valdivia, RE/MAX INNOVATIONS. Based on information from California Regional Multiple Listing Service, Inc. as of #Date#. This information is for your personal, non-commercial use and may not be used for any purpose other than to identify prospective properties you may be interested in purchasing. Display of MLS data is usually deemed reliable but is NOT guaranteed accurate by the MLS. Buyers are responsible for verifying the accuracy of all information and should investigate the data themselves or retain appropriate professionals. Information from sources other than the Listing Agent may have been included in the MLS data. Unless otherwise specified in writing, Broker/Agent has not and will not verify any information obtained from other sources. The Broker/Agent providing the information contained herein may or may not have been the Listing and/or Selling Agent.
