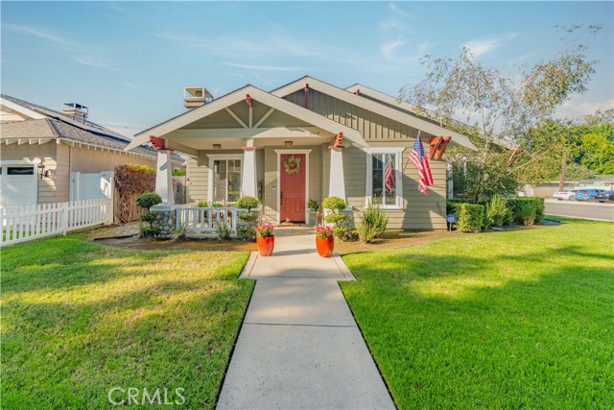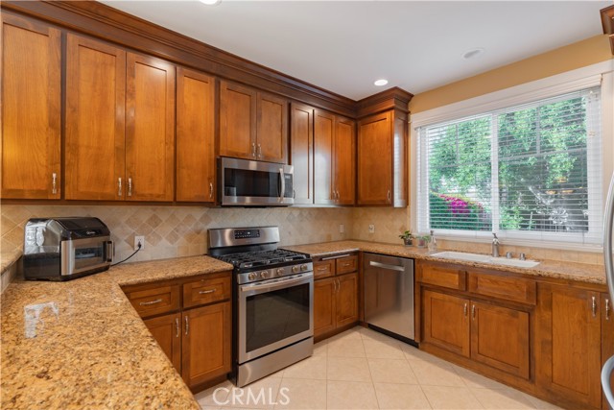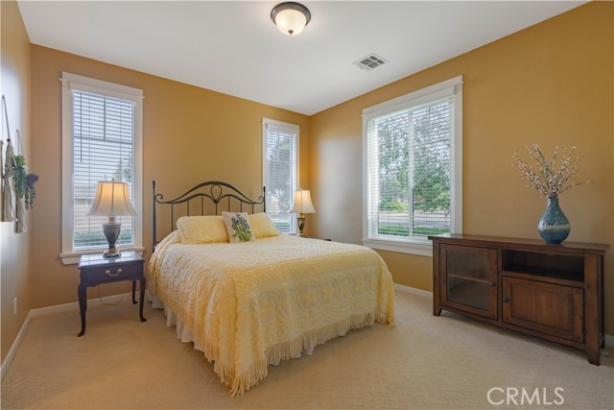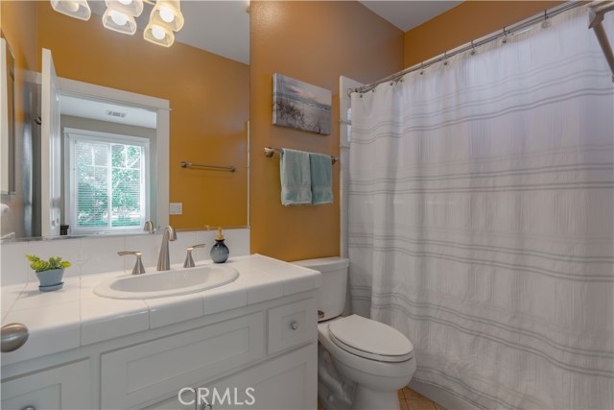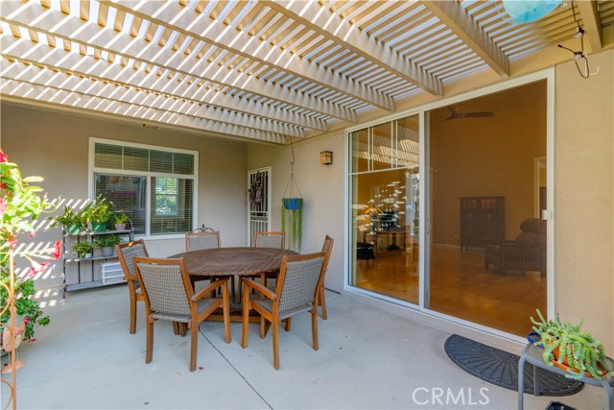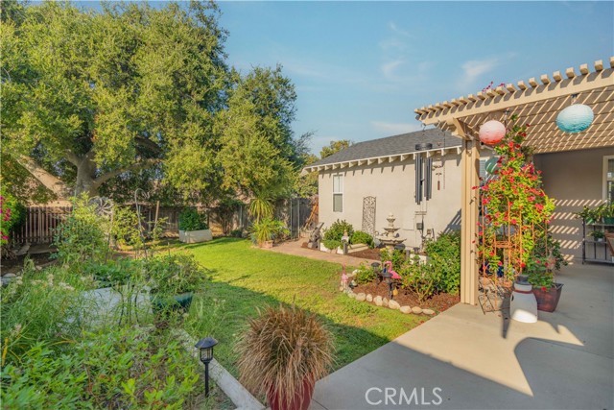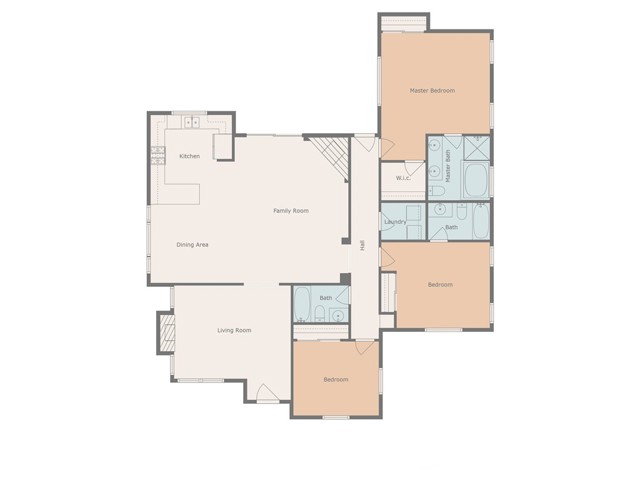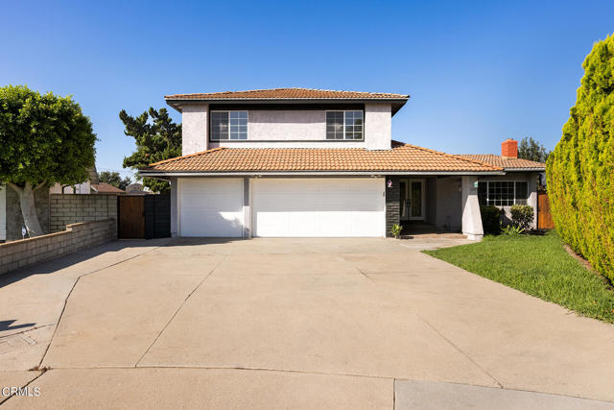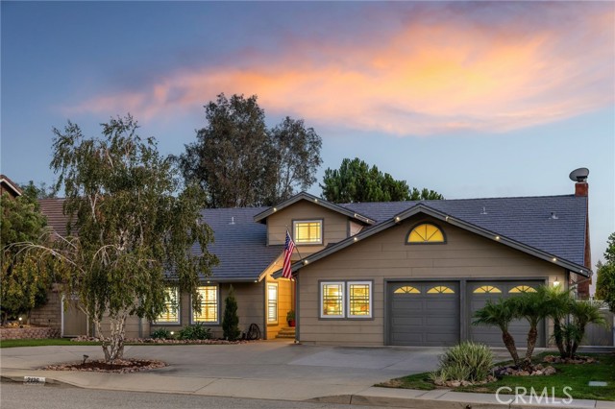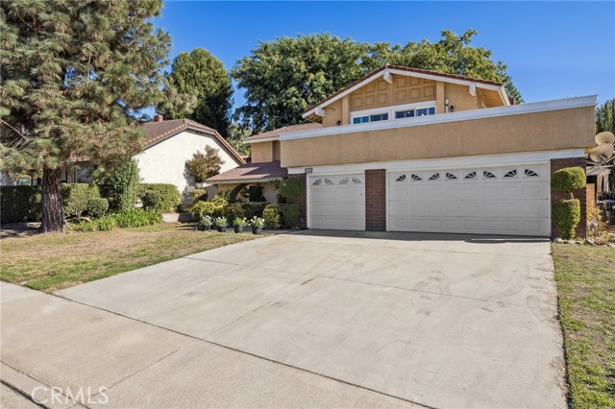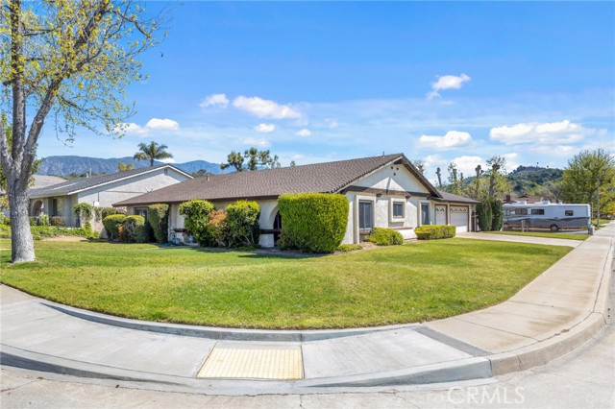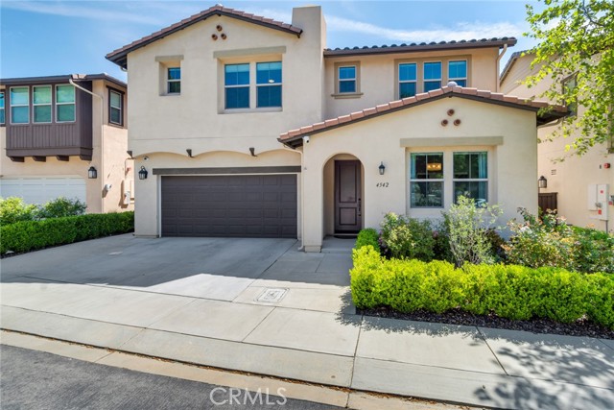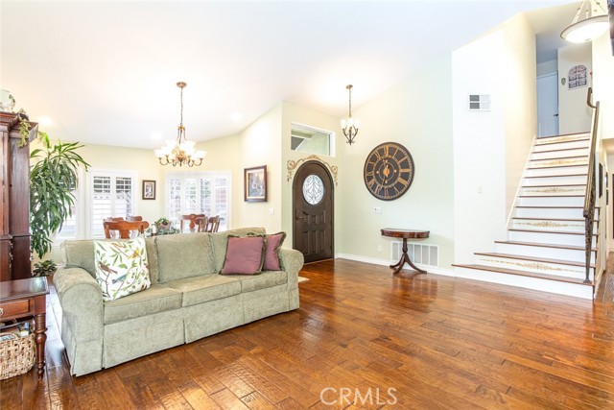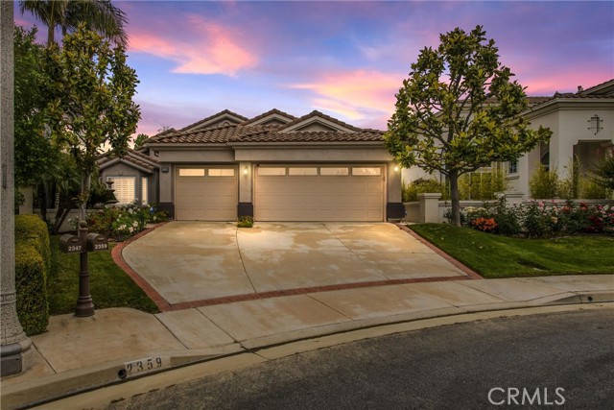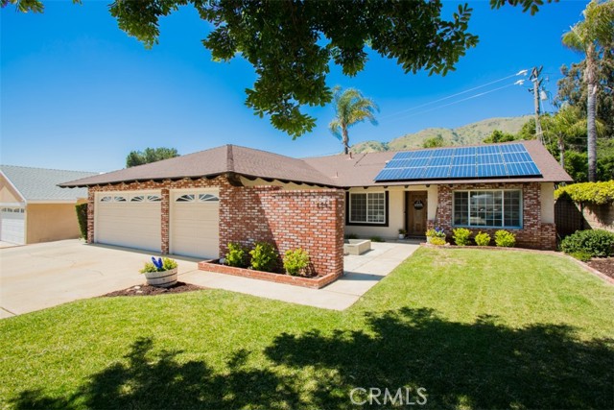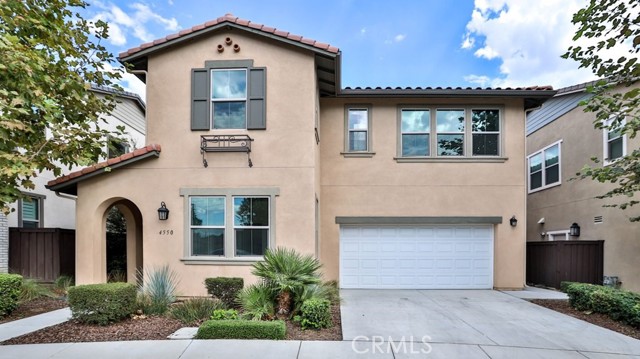2012 5th Street
La Verne, CA 91750
Sold
Built in 2003, this beautiful single story home, located in the Lordsburg area of La Verne, blends the architectural style of a Craftsman home with modern amenities suitable for contemporary living. Its interior boasts 3 bedrooms and 3 full bathrooms, along with 2 fireplaces, a convenient laundry room, newer Lennox 20 SEER HVAC unit installed in 2022 with high ceilings throughout. Externally, the property features a spacious backyard with beautiful oak tree, RV/boat parking, a large driveway in addition to a 2-car finished garage that could potentially be converted into an ADU (Accessory Dwelling Unit). Its location is particularly advantageous, being within walking distance of the University of La Verne and downtown La Verne which is filled with some of the best local eateries. Overall, this home is versatile and appealing and would suit a variety of buyers, combining classic architectural style with modern comforts and practical features.
PROPERTY INFORMATION
| MLS # | CV24133798 | Lot Size | 8,778 Sq. Ft. |
| HOA Fees | $0/Monthly | Property Type | Single Family Residence |
| Price | $ 1,100,000
Price Per SqFt: $ 593 |
DOM | 417 Days |
| Address | 2012 5th Street | Type | Residential |
| City | La Verne | Sq.Ft. | 1,856 Sq. Ft. |
| Postal Code | 91750 | Garage | 2 |
| County | Los Angeles | Year Built | 2003 |
| Bed / Bath | 3 / 3 | Parking | 2 |
| Built In | 2003 | Status | Closed |
| Sold Date | 2024-09-11 |
INTERIOR FEATURES
| Has Laundry | Yes |
| Laundry Information | Individual Room |
| Has Fireplace | Yes |
| Fireplace Information | Family Room, Living Room |
| Has Appliances | Yes |
| Kitchen Appliances | Dishwasher, Free-Standing Range, Disposal, Gas Range, Microwave |
| Kitchen Information | Granite Counters, Kitchen Open to Family Room |
| Kitchen Area | Area |
| Has Heating | Yes |
| Heating Information | Central, High Efficiency |
| Room Information | All Bedrooms Down, Family Room, Living Room, Main Floor Bedroom, Main Floor Primary Bedroom |
| Has Cooling | Yes |
| Cooling Information | Central Air, High Efficiency, SEER Rated 16+ |
| InteriorFeatures Information | Ceiling Fan(s), High Ceilings, Open Floorplan |
| EntryLocation | 1 |
| Entry Level | 1 |
| Has Spa | No |
| SpaDescription | None |
| WindowFeatures | Blinds, Double Pane Windows |
| SecuritySafety | Carbon Monoxide Detector(s), Security Lights, Smoke Detector(s), Wired for Alarm System |
| Main Level Bedrooms | 3 |
| Main Level Bathrooms | 3 |
EXTERIOR FEATURES
| FoundationDetails | Slab |
| Roof | Composition, Shingle |
| Has Pool | No |
| Pool | None |
| Has Patio | Yes |
| Patio | Patio, Slab |
| Has Sprinklers | Yes |
WALKSCORE
MAP
MORTGAGE CALCULATOR
- Principal & Interest:
- Property Tax: $1,173
- Home Insurance:$119
- HOA Fees:$0
- Mortgage Insurance:
PRICE HISTORY
| Date | Event | Price |
| 09/11/2024 | Sold | $1,100,000 |
| 07/26/2024 | Active Under Contract | $1,100,000 |
| 07/23/2024 | Listed | $1,100,000 |

Topfind Realty
REALTOR®
(844)-333-8033
Questions? Contact today.
Interested in buying or selling a home similar to 2012 5th Street?
La Verne Similar Properties
Listing provided courtesy of Patricia Juarez, GMA REAL ESTATE. Based on information from California Regional Multiple Listing Service, Inc. as of #Date#. This information is for your personal, non-commercial use and may not be used for any purpose other than to identify prospective properties you may be interested in purchasing. Display of MLS data is usually deemed reliable but is NOT guaranteed accurate by the MLS. Buyers are responsible for verifying the accuracy of all information and should investigate the data themselves or retain appropriate professionals. Information from sources other than the Listing Agent may have been included in the MLS data. Unless otherwise specified in writing, Broker/Agent has not and will not verify any information obtained from other sources. The Broker/Agent providing the information contained herein may or may not have been the Listing and/or Selling Agent.
