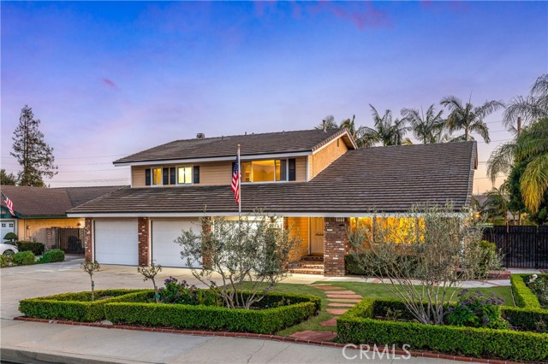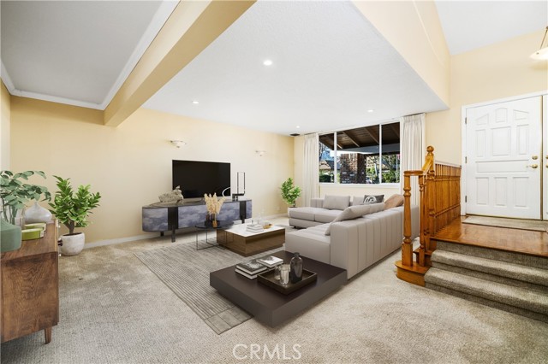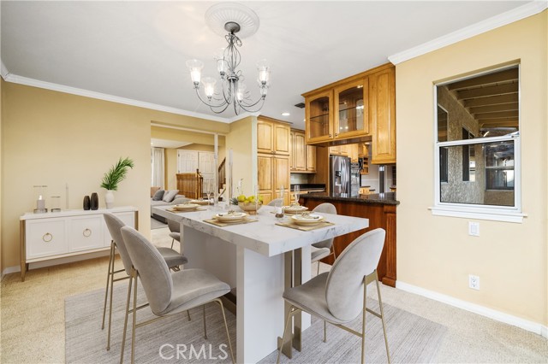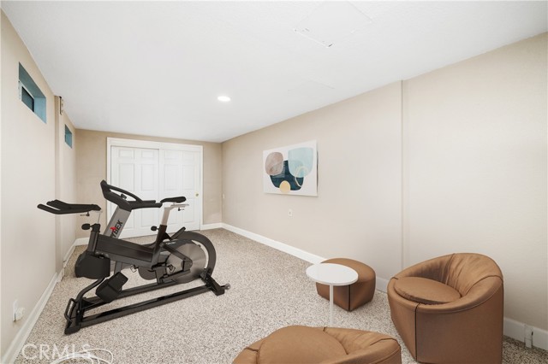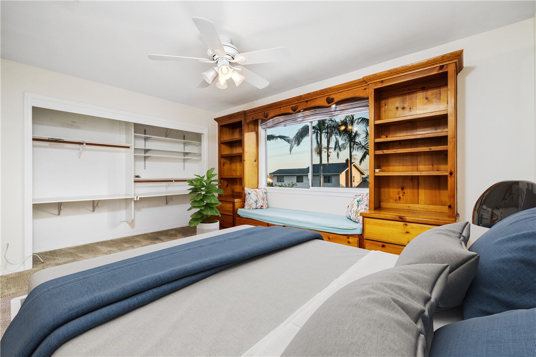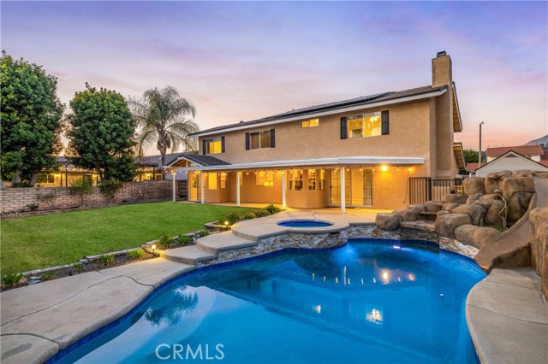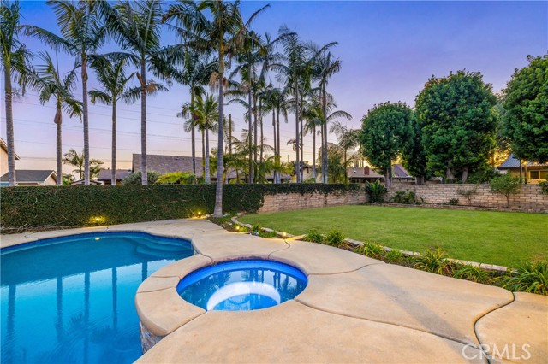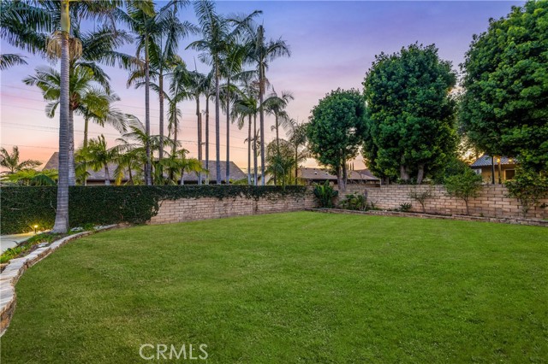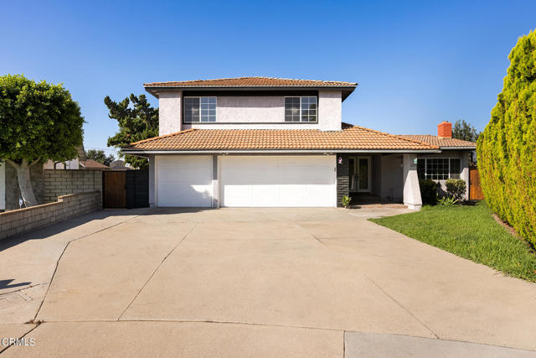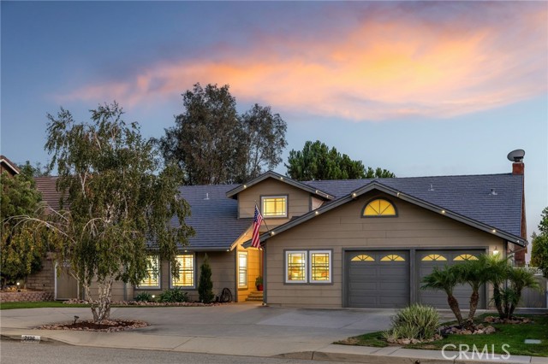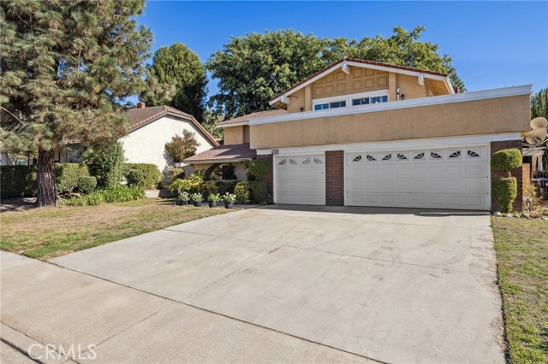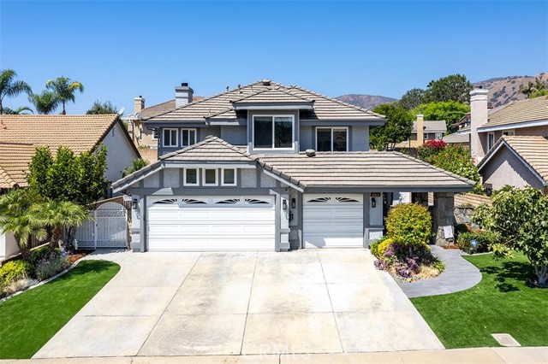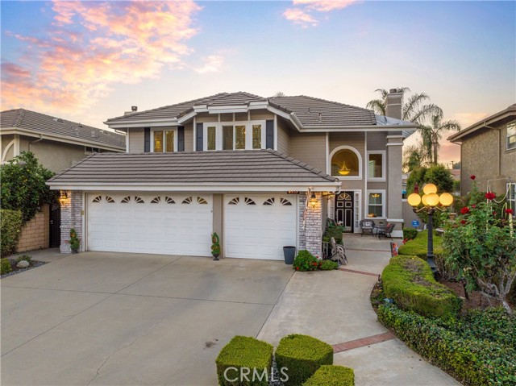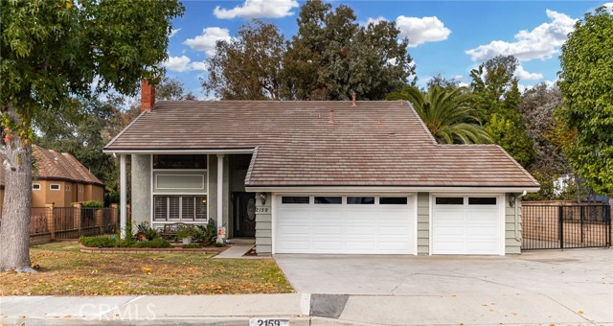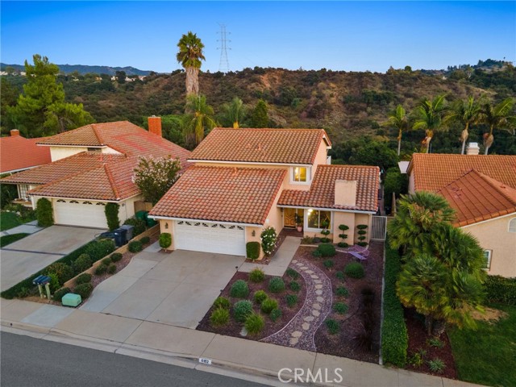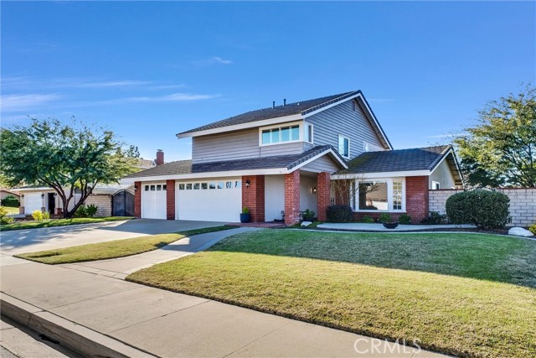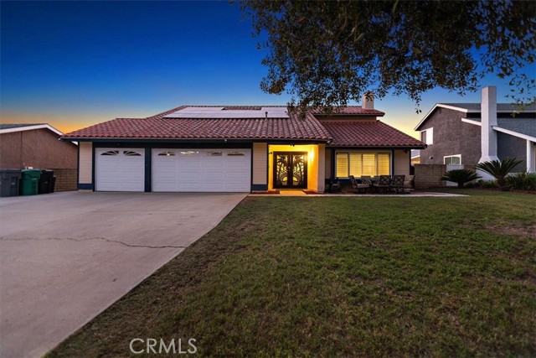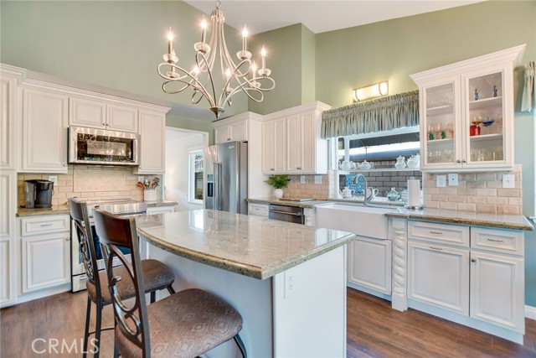2042 Vinewood Street
La Verne, CA 91750
Sold
SOLAR POWERED HOME WITH SALTWATER POOL AND RV PARKING. Meticulous landscaped front grounds with stone steps lead to the front of the home offering brick columns, a spacious covered front brick porch, and double entry doors. The front door opens to an entryway with hardwood floors that overlooks the living room offering carpeted floors, accent sconces, recessed lighting, and a large window overlooking the front yard. Continue through to the formal dining room with crown molding, a chandelier, and a sliding door opening to the backyard. The kitchen is oversized and features wood cabinetry with glass uppers, manufactured stone countertops, mostly stainless appliances including a refrigerator, two ovens, a warming drawer, gas cooktop, and microwave. There is a peninsula with countertop seating, a built-in desk/work station, and it is completely open to the family room. The family room offers carpeted floors, crown and chair moldings, recessed lighting, a floor-to-ceiling river rock fireplace, built-in entertainment center, and a breakfast nook with built-in seating. There is a downstairs room that is the converted third car garage (NOT included in the square footage), a bathroom with a shower, and a laundry room. Upstairs you'll walk down a hallway to the loft that is outside the spacious master bedroom featuring carpeted floors, a ceiling fan, mountain views, and an ensuite bathroom. The master bathroom offers tiled floors, dual sinks, a custom tiled walk-in shower with glass enclosure, a separate soaking tub, and a walk-in closet. There are three additional bedrooms upstairs all with built-in window seats and surrounds, a play room with a sloped ceiling (NOT included in square footage), and a hall bathroom with dual sinks, tiled flooring, and a separate door that leads to the shower/tub with sliding glass enclosure. The backyard features a pool and spa with brand new pebble finish, stacked stone backsplash, a rock waterfall with slide and a grotto, and all brand new equipment with a Pentair control operable with a cell phone. There is a spacious grass area, a covered patio, planters with lighting, King palm trees, block walls on all three sides, wide side yards including one with gated RV access. Solar is leased and was originated in 2011 with a 20 year lease that was prepaid (No more payments!). *Furnishings and lawns are digitally added.
PROPERTY INFORMATION
| MLS # | CV23021914 | Lot Size | 9,895 Sq. Ft. |
| HOA Fees | $0/Monthly | Property Type | Single Family Residence |
| Price | $ 1,170,000
Price Per SqFt: $ 422 |
DOM | 903 Days |
| Address | 2042 Vinewood Street | Type | Residential |
| City | La Verne | Sq.Ft. | 2,772 Sq. Ft. |
| Postal Code | 91750 | Garage | 3 |
| County | Los Angeles | Year Built | 1977 |
| Bed / Bath | 4 / 2 | Parking | 11 |
| Built In | 1977 | Status | Closed |
| Sold Date | 2023-03-28 |
INTERIOR FEATURES
| Has Laundry | Yes |
| Laundry Information | In Garage |
| Has Fireplace | Yes |
| Fireplace Information | Family Room, Gas |
| Has Appliances | Yes |
| Kitchen Appliances | Dishwasher, Double Oven, Disposal, Gas Cooktop, Microwave, Warming Drawer, Water Line to Refrigerator |
| Kitchen Information | Granite Counters, Kitchen Open to Family Room |
| Kitchen Area | Breakfast Counter / Bar, Breakfast Nook, Dining Room |
| Has Heating | Yes |
| Heating Information | Central |
| Room Information | Kitchen, Living Room, Main Floor Bedroom, Primary Bathroom, Primary Bedroom, See Remarks, Separate Family Room |
| Has Cooling | Yes |
| Cooling Information | Central Air |
| Flooring Information | Carpet, Tile |
| InteriorFeatures Information | Built-in Features, Ceiling Fan(s), Crown Molding, Granite Counters, Open Floorplan, Recessed Lighting |
| DoorFeatures | Double Door Entry |
| Has Spa | Yes |
| SpaDescription | Private, Heated, In Ground |
| WindowFeatures | Double Pane Windows, Drapes |
| Bathroom Information | Bathtub, Remodeled, Separate tub and shower |
| Main Level Bedrooms | 1 |
| Main Level Bathrooms | 1 |
EXTERIOR FEATURES
| FoundationDetails | Slab |
| Roof | Tile |
| Has Pool | Yes |
| Pool | Private, Gas Heat, In Ground, Pebble |
| Has Patio | Yes |
| Patio | Covered |
| Has Fence | Yes |
| Fencing | Block |
| Has Sprinklers | Yes |
WALKSCORE
MAP
MORTGAGE CALCULATOR
- Principal & Interest:
- Property Tax: $1,248
- Home Insurance:$119
- HOA Fees:$0
- Mortgage Insurance:
PRICE HISTORY
| Date | Event | Price |
| 02/16/2023 | Pending | $1,170,000 |
| 02/07/2023 | Listed | $1,170,000 |

Topfind Realty
REALTOR®
(844)-333-8033
Questions? Contact today.
Interested in buying or selling a home similar to 2042 Vinewood Street?
La Verne Similar Properties
Listing provided courtesy of Nicholas Abbadessa, RE/MAX MASTERS REALTY. Based on information from California Regional Multiple Listing Service, Inc. as of #Date#. This information is for your personal, non-commercial use and may not be used for any purpose other than to identify prospective properties you may be interested in purchasing. Display of MLS data is usually deemed reliable but is NOT guaranteed accurate by the MLS. Buyers are responsible for verifying the accuracy of all information and should investigate the data themselves or retain appropriate professionals. Information from sources other than the Listing Agent may have been included in the MLS data. Unless otherwise specified in writing, Broker/Agent has not and will not verify any information obtained from other sources. The Broker/Agent providing the information contained herein may or may not have been the Listing and/or Selling Agent.
