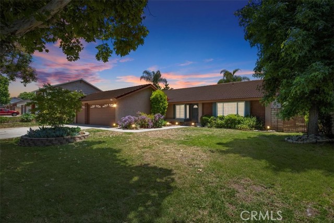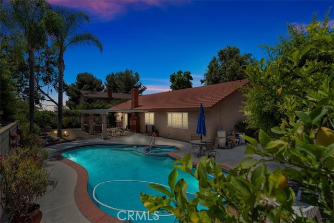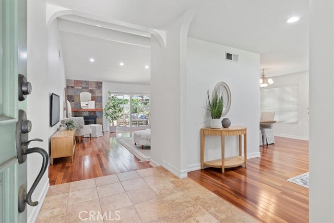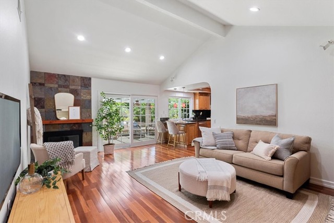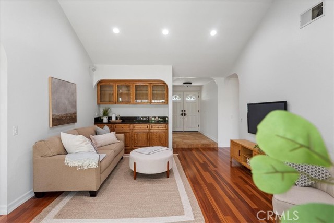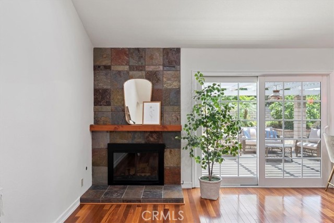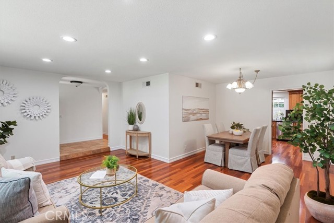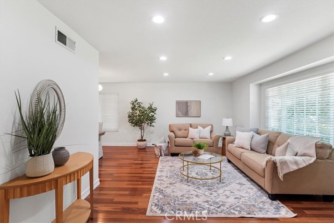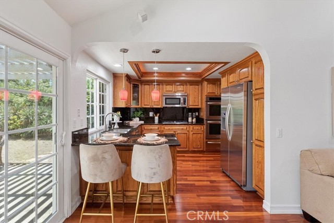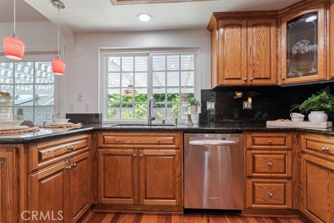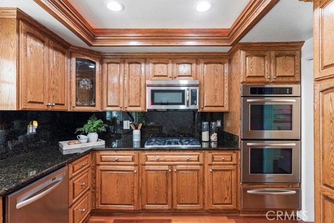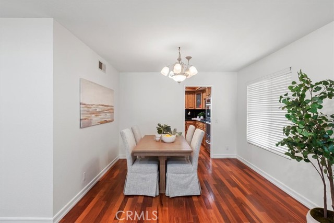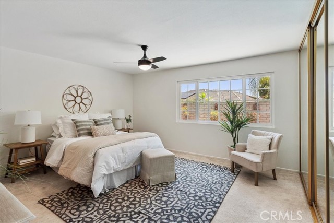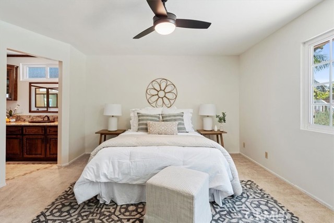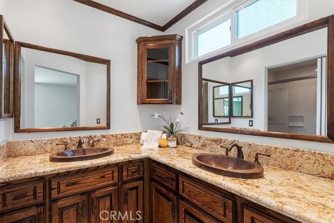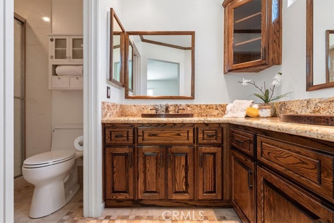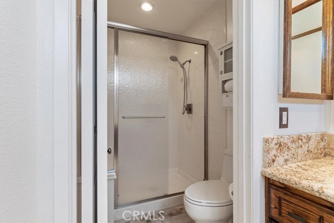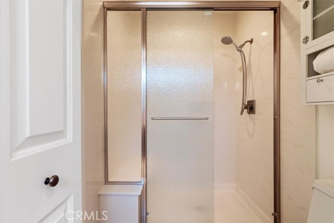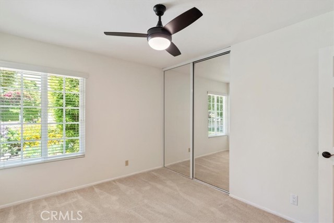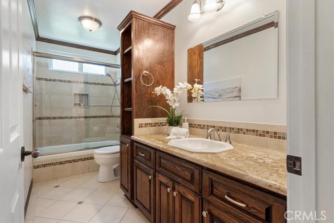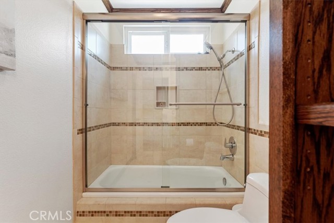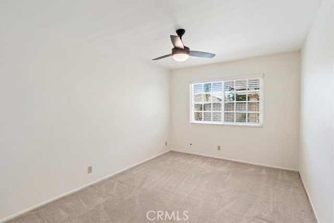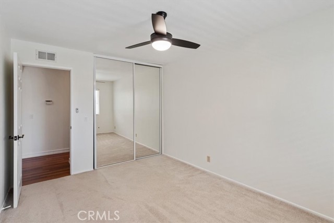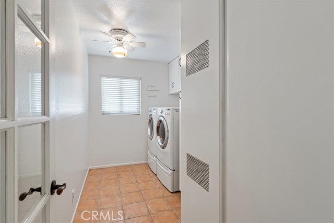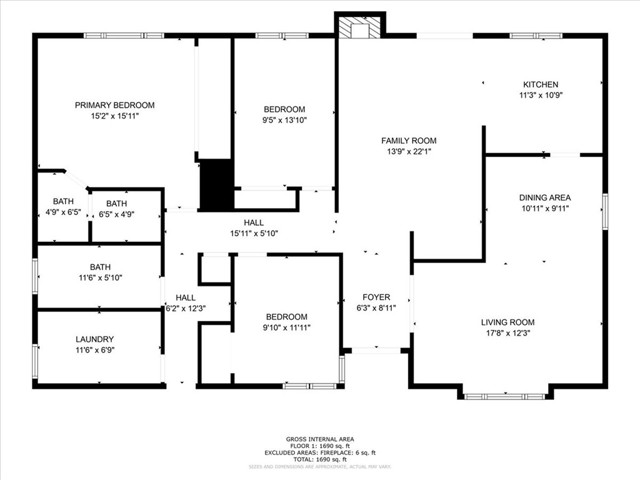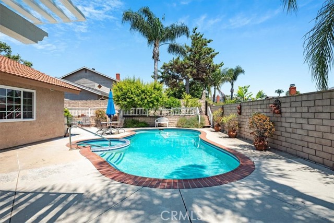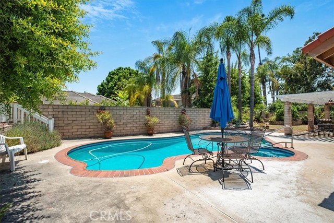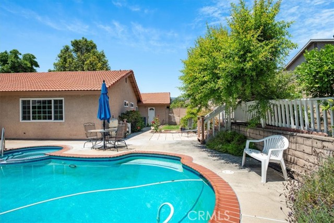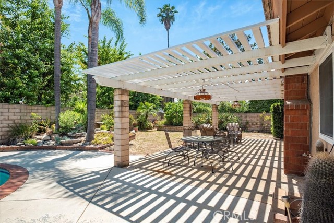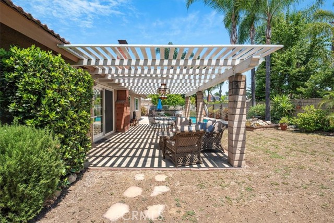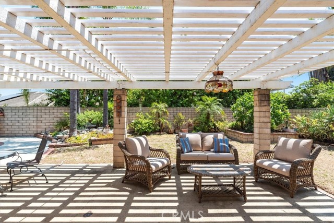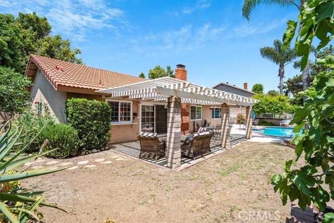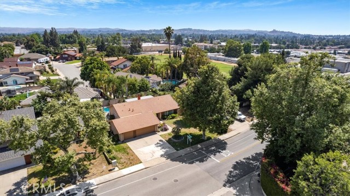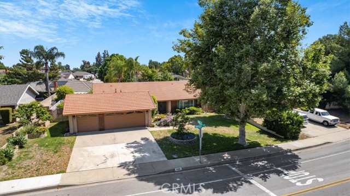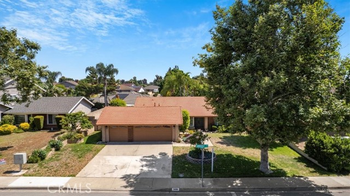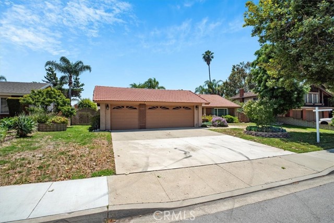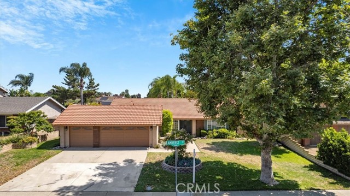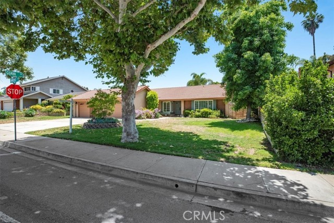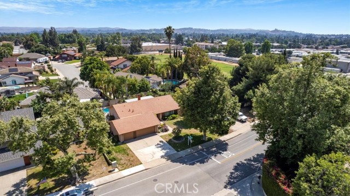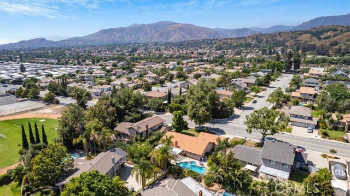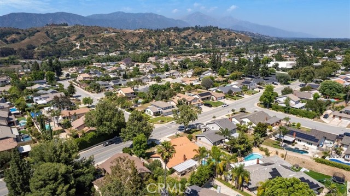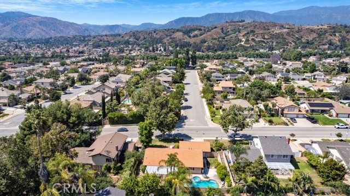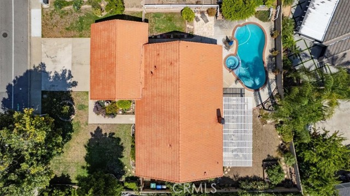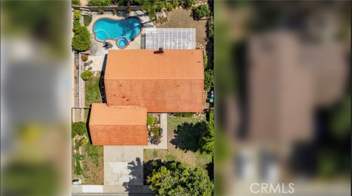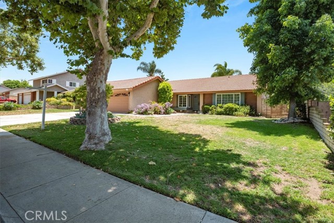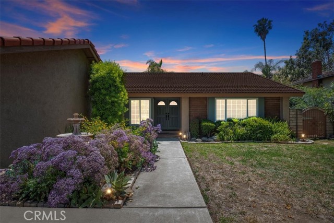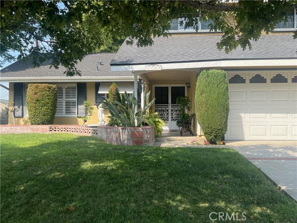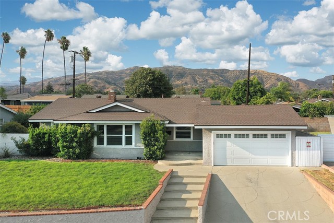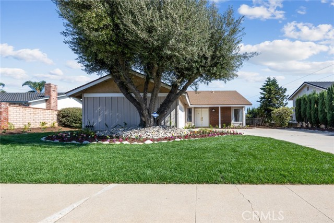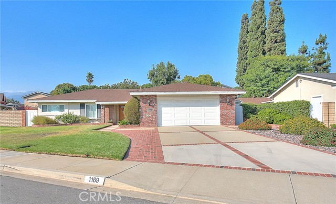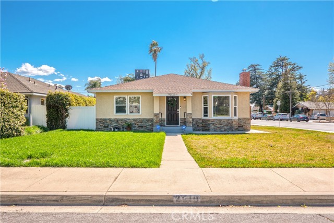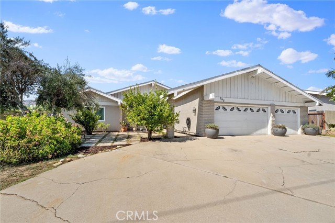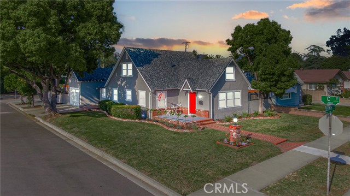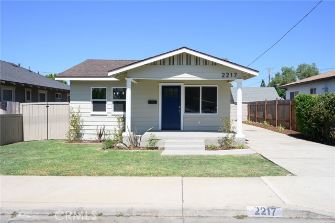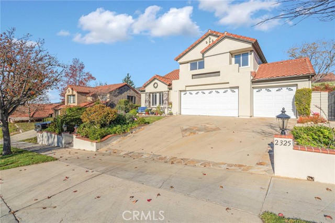2498 Amherst Street
La Verne, CA 91750
Sold
Lovely LA VERNE pool home available for the first time in 45 years. This single-story home located in a desirable pocket of the city is ready for its second owner. The traditional floor plan is ideal for nearly all homeowners. Step inside and you’ll find beautiful hardwood flooring throughout the common areas. The large family room with a vaulted ceiling features a fireplace, new LED recessed lighting, and a built-in bar area. The kitchen is open to the family room and has updated cabinets and granite counters along with stainless steel appliances and pendant lights. Enjoy meals at the kitchen bar or in the formal dining room just off the kitchen. The large window in the center of the living room is the perfect place to display your holiday decorations, host gatherings, or spend quiet moments with the family. After a long day retreat to the primary suite where the attached bathroom has dual sinks and a large walk-in shower. All three of the bedrooms have new ceiling fans and the interior walls of the home have recently been painted. Stay cool this summer in the sparkling swimming pool or under the covered patio. Conveniently located near the 210 freeway and commerce, the next owner will also be able to take advantage of the desirable Bonita Unified school district. Come by today and check out this wonderful home.
PROPERTY INFORMATION
| MLS # | CV23118791 | Lot Size | 10,573 Sq. Ft. |
| HOA Fees | $0/Monthly | Property Type | Single Family Residence |
| Price | $ 865,000
Price Per SqFt: $ 485 |
DOM | 755 Days |
| Address | 2498 Amherst Street | Type | Residential |
| City | La Verne | Sq.Ft. | 1,782 Sq. Ft. |
| Postal Code | 91750 | Garage | 3 |
| County | Los Angeles | Year Built | 1977 |
| Bed / Bath | 3 / 2 | Parking | 3 |
| Built In | 1977 | Status | Closed |
| Sold Date | 2023-08-08 |
INTERIOR FEATURES
| Has Laundry | Yes |
| Laundry Information | Individual Room, Inside, Washer Hookup |
| Has Fireplace | Yes |
| Fireplace Information | Living Room, Gas Starter, Wood Burning |
| Has Appliances | Yes |
| Kitchen Appliances | Dishwasher, Double Oven, Disposal, Gas Cooktop, Gas Water Heater, Microwave, Range Hood, Refrigerator, Vented Exhaust Fan, Water Heater, Water Line to Refrigerator |
| Kitchen Information | Granite Counters, Kitchen Open to Family Room, Remodeled Kitchen |
| Kitchen Area | Breakfast Counter / Bar, Dining Room |
| Has Heating | Yes |
| Heating Information | Central |
| Room Information | All Bedrooms Down, Attic, Entry, Family Room, Kitchen, Laundry, Living Room, Main Floor Primary Bedroom, Primary Suite |
| Has Cooling | Yes |
| Cooling Information | Central Air |
| Flooring Information | Carpet, Tile, Wood |
| InteriorFeatures Information | Beamed Ceilings, Block Walls, Built-in Features, Ceiling Fan(s), Crown Molding, Granite Counters, Open Floorplan, Recessed Lighting |
| DoorFeatures | Sliding Doors |
| EntryLocation | Front |
| Entry Level | 1 |
| Has Spa | Yes |
| SpaDescription | Private, Heated, In Ground |
| WindowFeatures | Blinds, Double Pane Windows |
| SecuritySafety | Carbon Monoxide Detector(s), Smoke Detector(s) |
| Bathroom Information | Shower, Shower in Tub, Double Sinks in Primary Bath, Exhaust fan(s), Granite Counters, Remodeled |
| Main Level Bedrooms | 3 |
| Main Level Bathrooms | 2 |
EXTERIOR FEATURES
| FoundationDetails | Slab |
| Roof | Tile |
| Has Pool | Yes |
| Pool | Private, In Ground |
| Has Patio | Yes |
| Patio | Concrete, Covered, Wood |
| Has Fence | Yes |
| Fencing | Block |
| Has Sprinklers | Yes |
WALKSCORE
MAP
MORTGAGE CALCULATOR
- Principal & Interest:
- Property Tax: $923
- Home Insurance:$119
- HOA Fees:$0
- Mortgage Insurance:
PRICE HISTORY
| Date | Event | Price |
| 07/14/2023 | Active Under Contract | $865,000 |
| 07/06/2023 | Listed | $865,000 |

Topfind Realty
REALTOR®
(844)-333-8033
Questions? Contact today.
Interested in buying or selling a home similar to 2498 Amherst Street?
La Verne Similar Properties
Listing provided courtesy of Jeffrey Hughes, COMPASS. Based on information from California Regional Multiple Listing Service, Inc. as of #Date#. This information is for your personal, non-commercial use and may not be used for any purpose other than to identify prospective properties you may be interested in purchasing. Display of MLS data is usually deemed reliable but is NOT guaranteed accurate by the MLS. Buyers are responsible for verifying the accuracy of all information and should investigate the data themselves or retain appropriate professionals. Information from sources other than the Listing Agent may have been included in the MLS data. Unless otherwise specified in writing, Broker/Agent has not and will not verify any information obtained from other sources. The Broker/Agent providing the information contained herein may or may not have been the Listing and/or Selling Agent.
