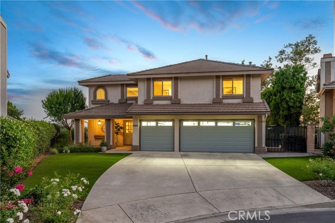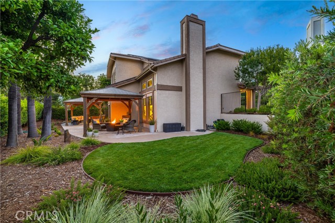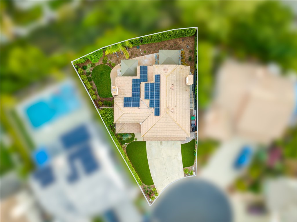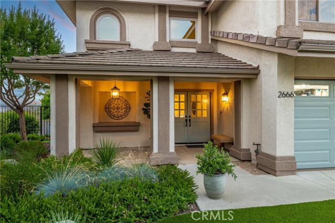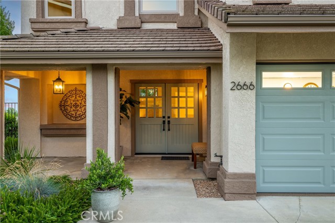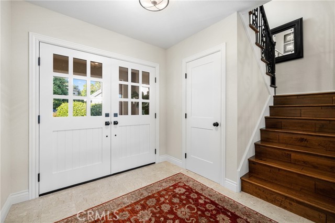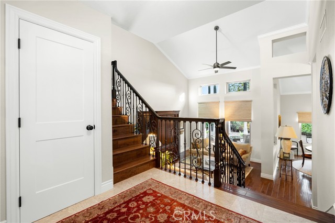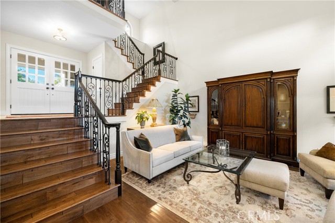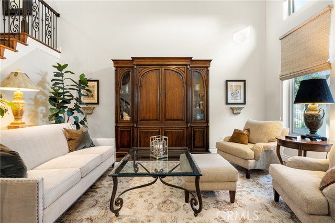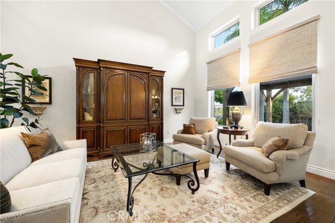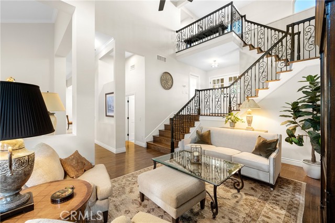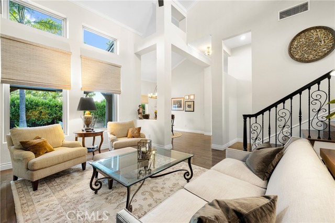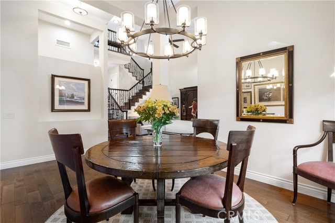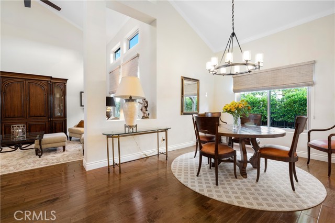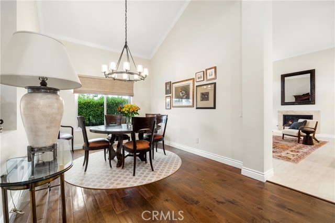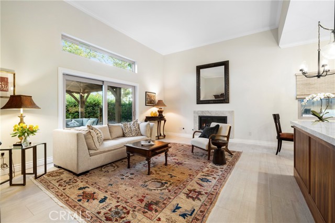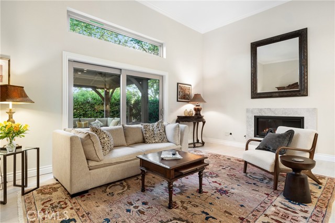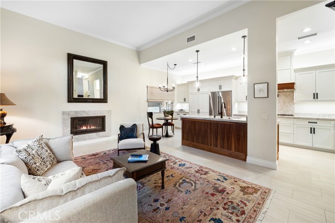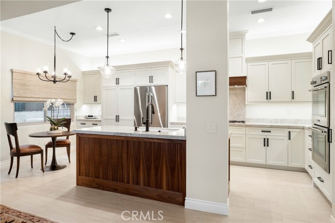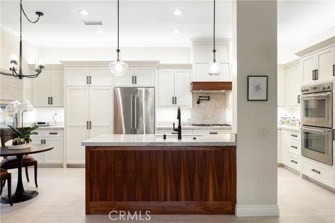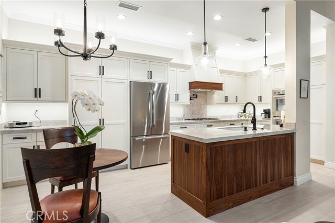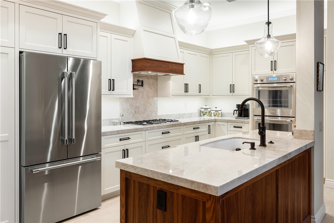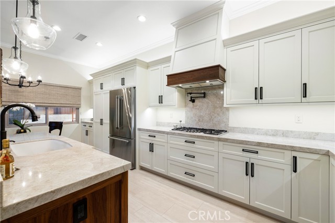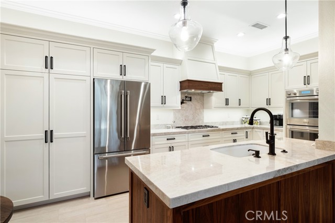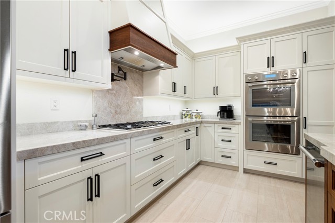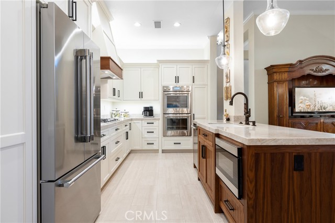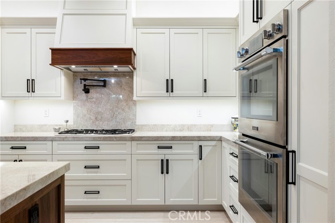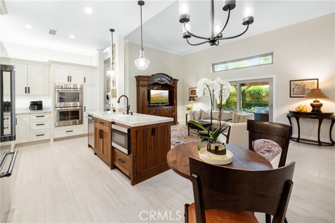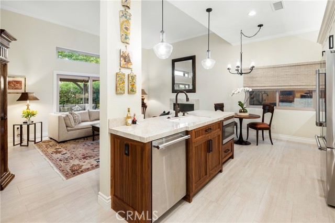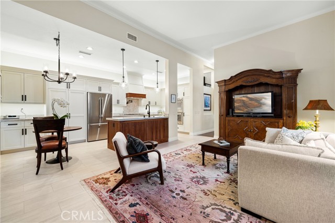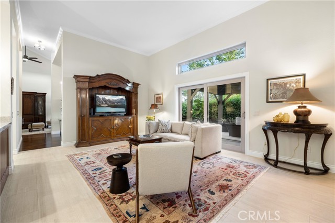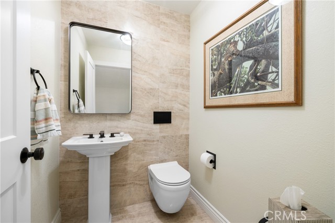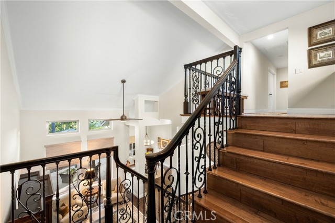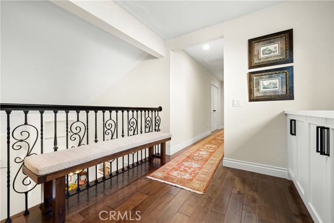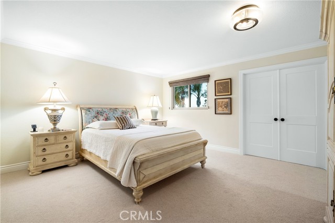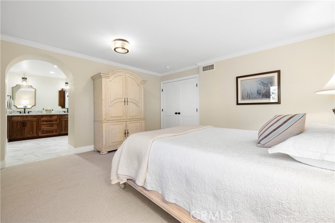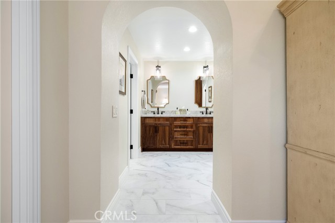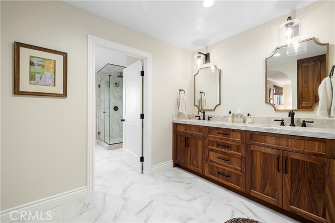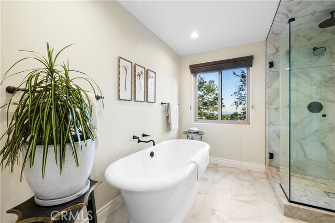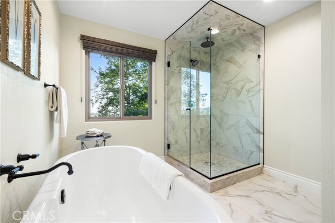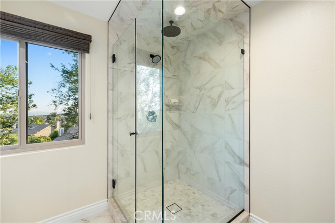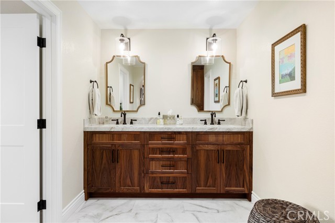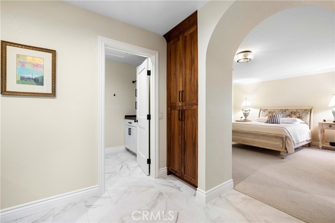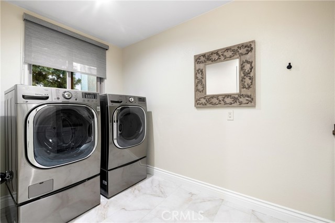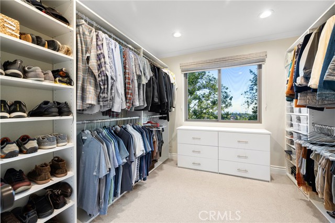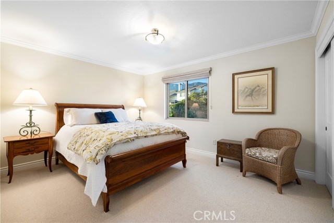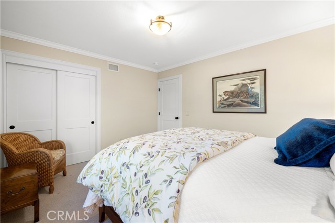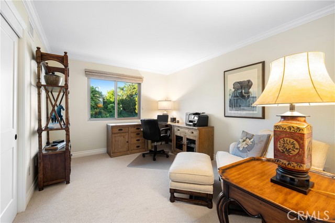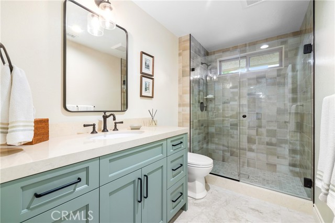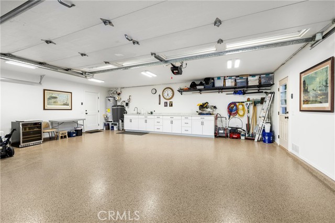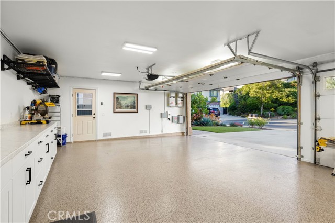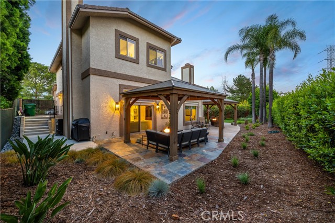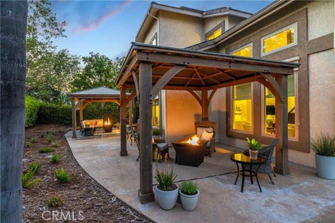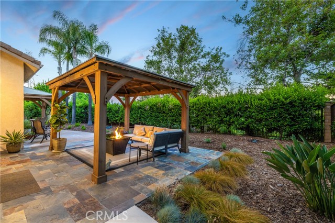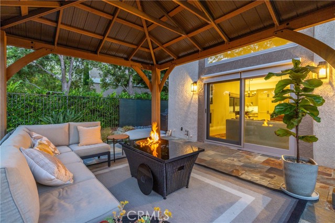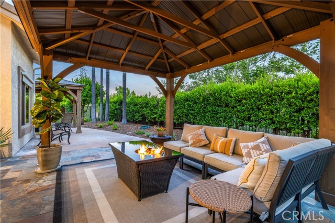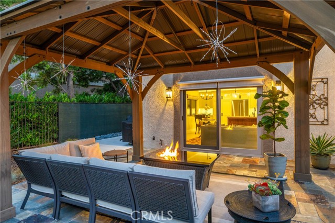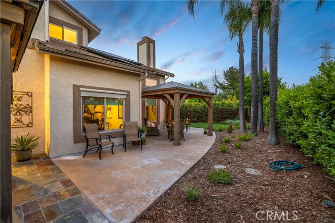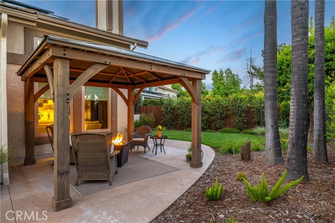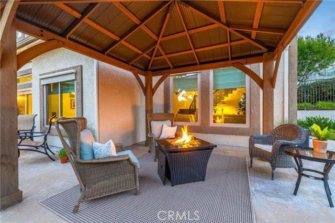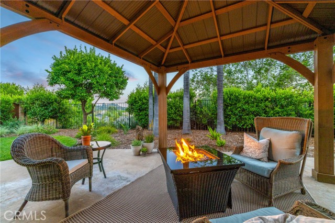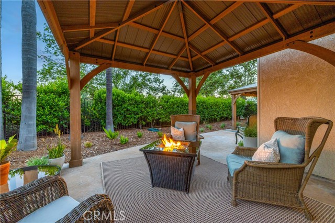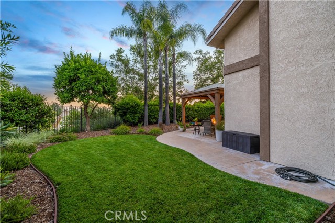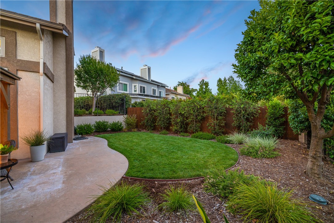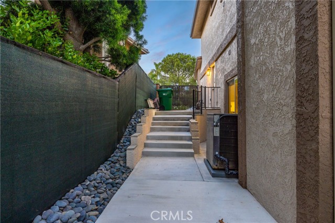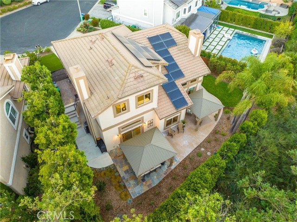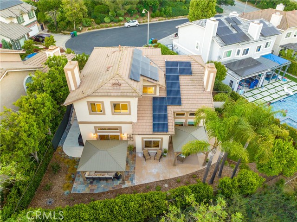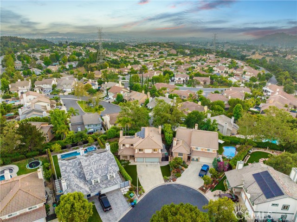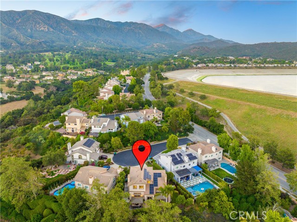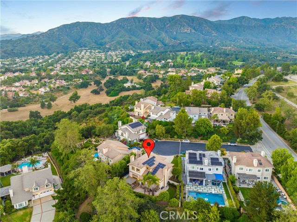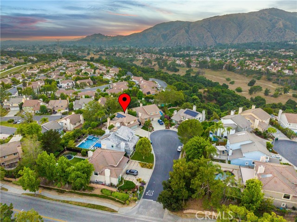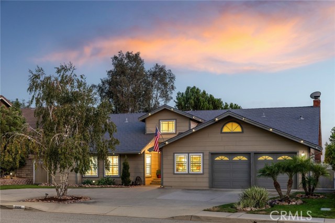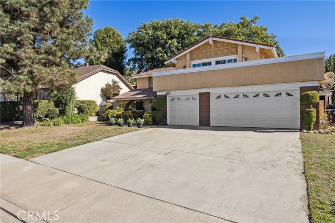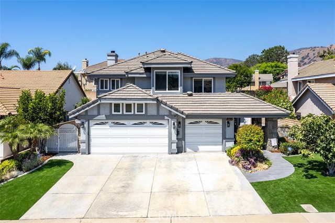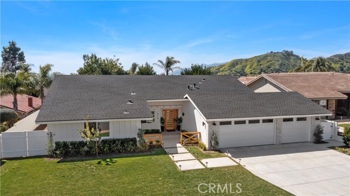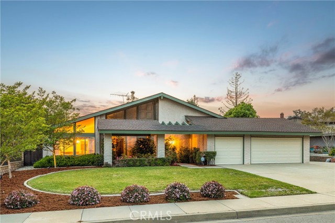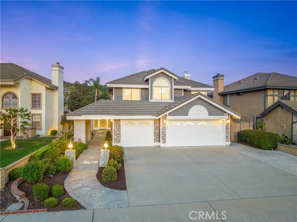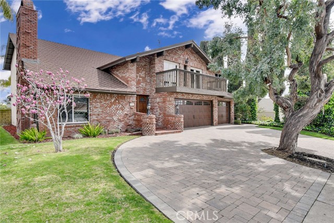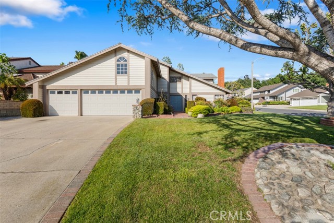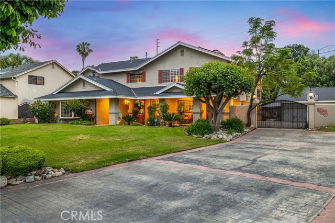2666 Peacock Place
La Verne, CA 91750
Sold
COMPLETELY REMODELED NORTH LA VERNE HOME. Situated on a quiet cut-de-sac, the front yard features a synthetic turf lawn, roses, and a hedge running down the length of the lot. The covered front porch has room for seating and leads to double front entry doors with glass panes. The front doors open to a tiled entryway and overlooks the formal living room offering high ceilings, hardwood floors, crown molding (throughout), tall windows with Hunter Douglas woven blinds (throughout), and an impressive view of the wrought iron and wood staircase. The formal dining room is situated between the living room and kitchen/family room offering backyard views and an elegant chandelier. The remodeled kitchen features custom built cabinetry, a walnut center island with pennant lighting, quartz countertops, Thermador appliances including a refrigerator, gas cooktop with a walnut range hood, dishwasher, and an LG drawer microwave. The kitchen also offers a breakfast nook, porcelain tiled flooring, recessed lighting, and overlooks the family room. The family room features a gas fireplace with quartzite surround, tiled flooring, and a new Milguard sliding door leading to the backyard. There is a remodeled half bathroom with tiled floors and full tiled accent wall, floating toilet, and a pedestal sink. Upstairs leads to the master bedroom offering new carpeted flooring, double doors that lead to the walk-in closet, and an ensuite bathroom. The master bathroom features custom walnut cabinetry with dual sinks, quartz countertops, porcelain tiled flooring, and a privacy door leading to a custom tiled shower with a frameless glass surround and a Victoria+Albert tub. A second door opens to a spacious laundry room with a window and storage cabinetry. There are two additional bedrooms all with brand new carpet, crown molding, and windows with a view. The remodeled hall bathroom has custom cabinetry, porcelain floors, and a tiled shower with a frameless glass door. The attached three car finished garage offers insulated steel doors, epoxy flooring, new lighting, and storage cabinets. The backyard offers slate and concrete decking, two pergolas (14'X12' and 12'X12'), a grass area, and a perimeter planter with a privacy hedge. It's wired for lighting and both yards have automatic sprinklers with drip irrigation. This home has been painted inside and out, offers top-of-the-line fixtures, all custom cabinetry, and solid core doors throughout.
PROPERTY INFORMATION
| MLS # | CV23123303 | Lot Size | 7,095 Sq. Ft. |
| HOA Fees | $175/Monthly | Property Type | Single Family Residence |
| Price | $ 1,280,000
Price Per SqFt: $ 552 |
DOM | 746 Days |
| Address | 2666 Peacock Place | Type | Residential |
| City | La Verne | Sq.Ft. | 2,319 Sq. Ft. |
| Postal Code | 91750 | Garage | 3 |
| County | Los Angeles | Year Built | 1988 |
| Bed / Bath | 3 / 2.5 | Parking | 3 |
| Built In | 1988 | Status | Closed |
| Sold Date | 2023-10-17 |
INTERIOR FEATURES
| Has Laundry | Yes |
| Laundry Information | See Remarks |
| Has Fireplace | Yes |
| Fireplace Information | Family Room, Living Room, Gas |
| Has Appliances | Yes |
| Kitchen Appliances | Convection Oven, Dishwasher, Double Oven, ENERGY STAR Qualified Appliances, Disposal, Gas Cooktop, High Efficiency Water Heater, Microwave, Range Hood, Refrigerator, Water Line to Refrigerator |
| Kitchen Information | Built-in Trash/Recycling, Kitchen Island, Kitchen Open to Family Room, Quartz Counters, Remodeled Kitchen, Self-closing cabinet doors, Self-closing drawers |
| Kitchen Area | Breakfast Nook, Dining Room |
| Has Heating | Yes |
| Heating Information | Central |
| Room Information | All Bedrooms Up, Family Room, Kitchen, Laundry, Living Room, Primary Bathroom, Primary Bedroom, Walk-In Closet |
| Has Cooling | Yes |
| Cooling Information | Central Air |
| Flooring Information | Carpet, Tile, Wood |
| InteriorFeatures Information | Copper Plumbing Full, High Ceilings, Open Floorplan, Quartz Counters, Recessed Lighting |
| EntryLocation | 1.5 |
| Entry Level | 1 |
| Has Spa | No |
| SpaDescription | None |
| WindowFeatures | Custom Covering, Double Pane Windows |
| SecuritySafety | Carbon Monoxide Detector(s), Smoke Detector(s) |
| Bathroom Information | Double Sinks in Primary Bath, Quartz Counters, Remodeled |
| Main Level Bedrooms | 0 |
| Main Level Bathrooms | 1 |
EXTERIOR FEATURES
| ExteriorFeatures | Rain Gutters |
| FoundationDetails | Slab |
| Has Pool | No |
| Pool | None |
| Has Patio | Yes |
| Patio | Cabana, Concrete |
| Has Sprinklers | Yes |
WALKSCORE
MAP
MORTGAGE CALCULATOR
- Principal & Interest:
- Property Tax: $1,365
- Home Insurance:$119
- HOA Fees:$175
- Mortgage Insurance:
PRICE HISTORY
| Date | Event | Price |
| 07/14/2023 | Listed | $1,280,000 |

Topfind Realty
REALTOR®
(844)-333-8033
Questions? Contact today.
Interested in buying or selling a home similar to 2666 Peacock Place?
La Verne Similar Properties
Listing provided courtesy of Nicholas Abbadessa, RE/MAX MASTERS REALTY. Based on information from California Regional Multiple Listing Service, Inc. as of #Date#. This information is for your personal, non-commercial use and may not be used for any purpose other than to identify prospective properties you may be interested in purchasing. Display of MLS data is usually deemed reliable but is NOT guaranteed accurate by the MLS. Buyers are responsible for verifying the accuracy of all information and should investigate the data themselves or retain appropriate professionals. Information from sources other than the Listing Agent may have been included in the MLS data. Unless otherwise specified in writing, Broker/Agent has not and will not verify any information obtained from other sources. The Broker/Agent providing the information contained herein may or may not have been the Listing and/or Selling Agent.
