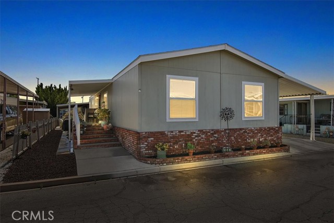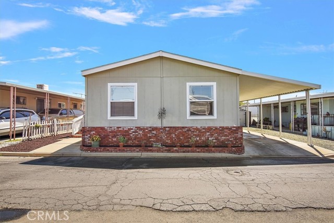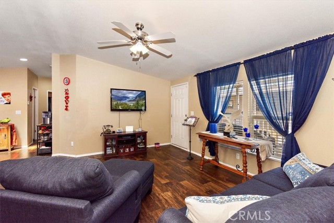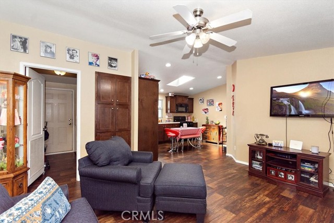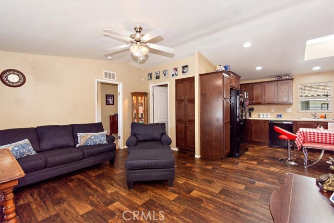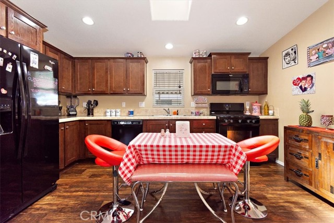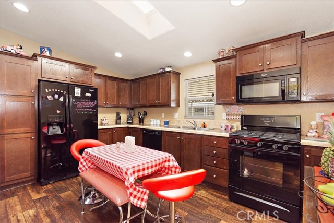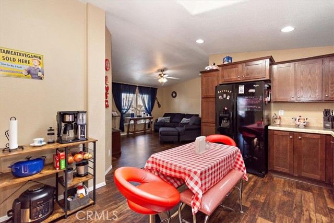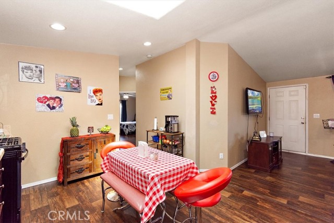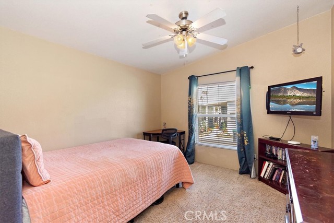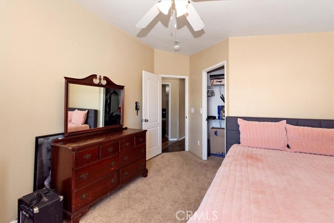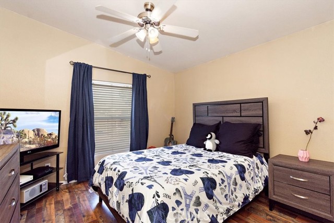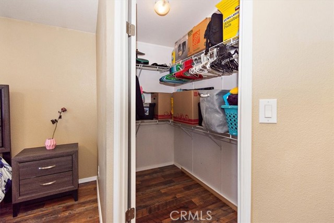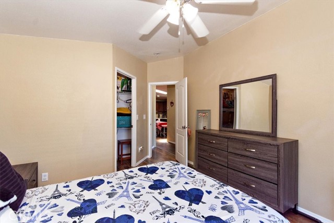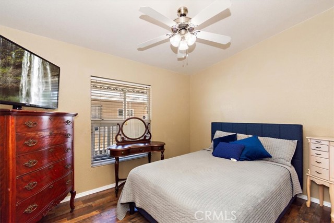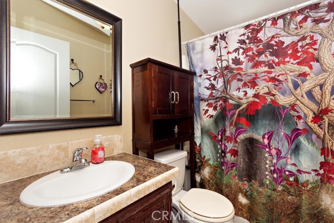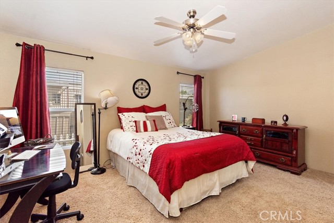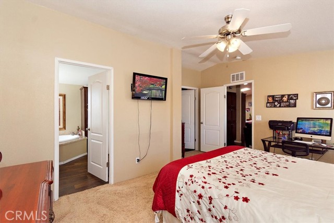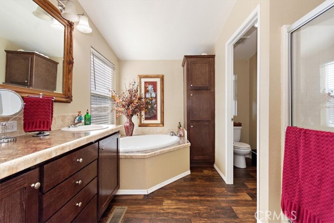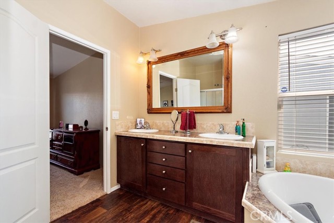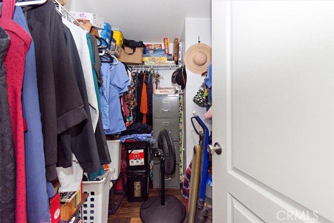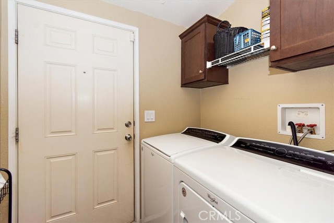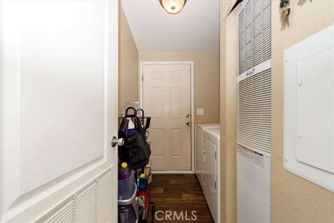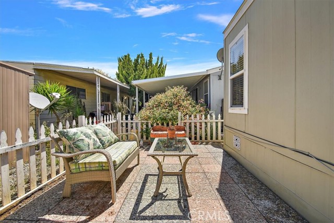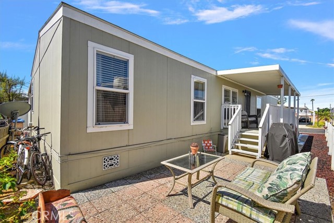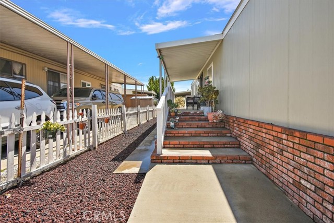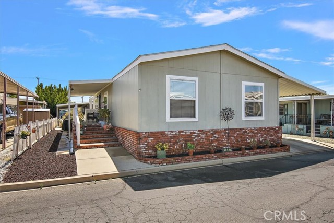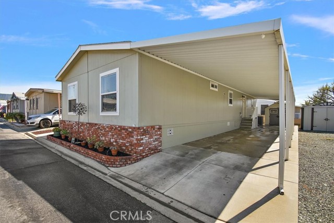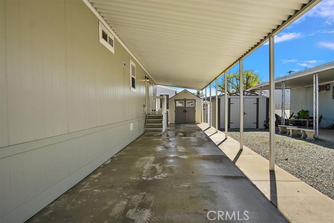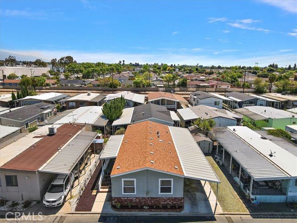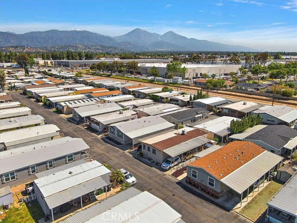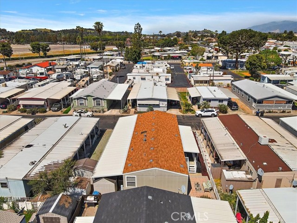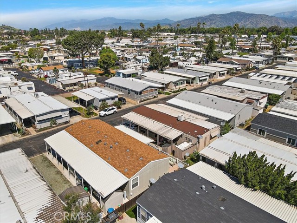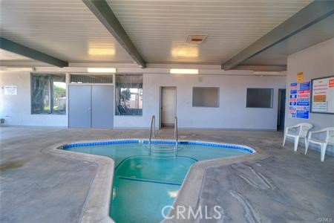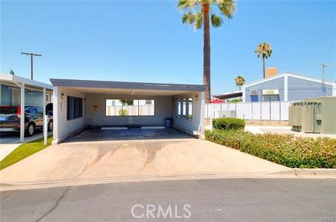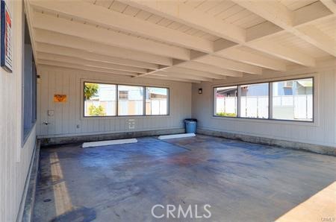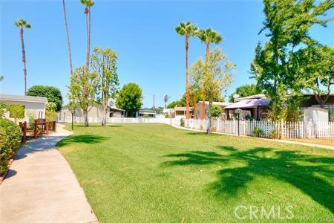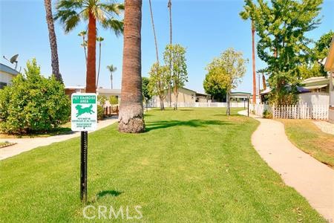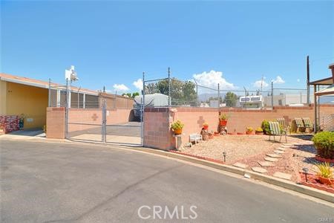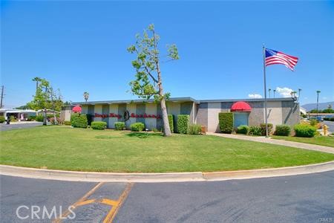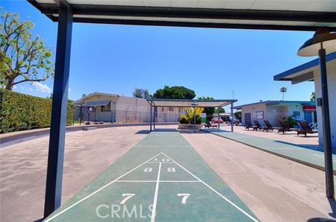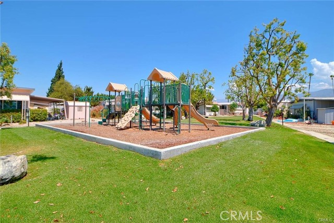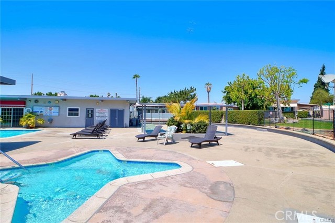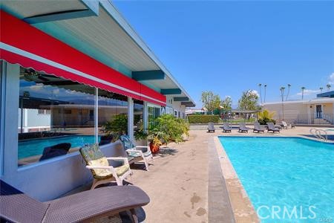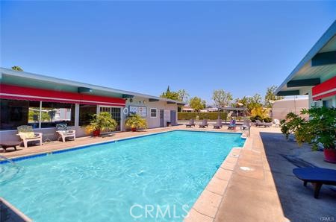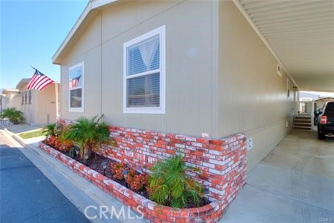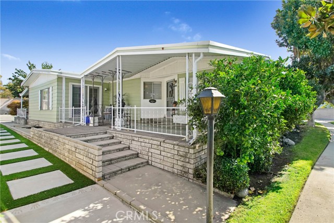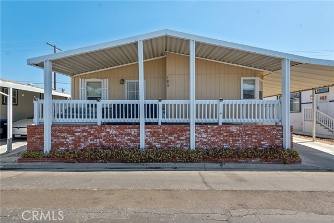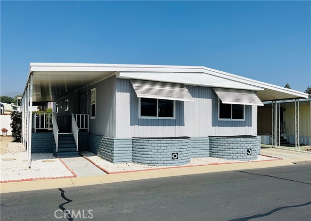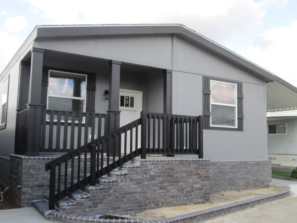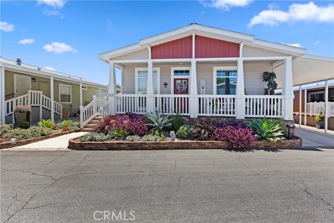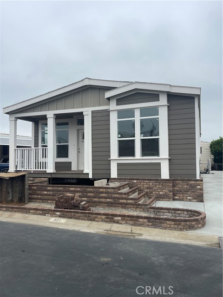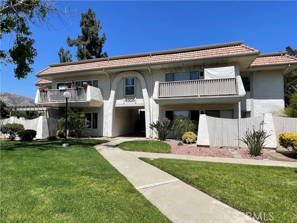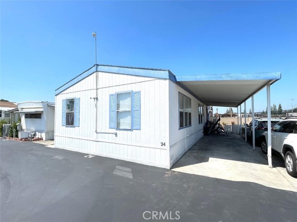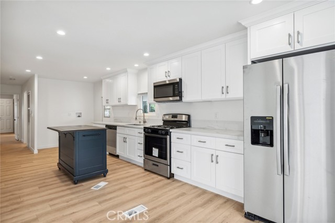2755 Arrow Highway #156
La Verne, CA 91750
Sold
Beautiful newer 2016 Fleetwood custom manufactured home located in the Family Park of “Kingsway Garden”, one of La Verne's finest family parks. A rare find to have a 4 bedroom, 2 bathroom with over 1,400 asf in this price point. Hardwood Mocha cabinets accented with newer black appliances, opens up to family room with vaulted ceilings, recessed lighting and ceiling fan. Central Air and Heat, beautiful engineered flooring and plush carpet throughout bedrooms. Primary bedroom with walk in closet, custom bathroom with jacuzzi style tub, dual sink vanity and toilet room. 3 bedrooms located opposite end of home to allow privacy with newer flooring and good size closets. Separate Laundry room leads outside to two- three car tandem carport . Home has larger patio with two stairwells, quaint yard with room for a garden, small play ground or firepit. Perfect for entertaining. NOT a 55+ community. This community boasts clubhouse with plethora of activities from shuffle board, pool, basketball court to name a few.
PROPERTY INFORMATION
| MLS # | CV24106045 | Lot Size | N/A |
| HOA Fees | $0/Monthly | Property Type | N/A |
| Price | $ 295,000
Price Per SqFt: $ inf |
DOM | 424 Days |
| Address | 2755 Arrow Highway #156 | Type | Manufactured In Park |
| City | La Verne | Sq.Ft. | 0 Sq. Ft. |
| Postal Code | 91750 | Garage | N/A |
| County | Los Angeles | Year Built | 2016 |
| Bed / Bath | 4 / 2 | Parking | 2 |
| Built In | 2016 | Status | Closed |
| Sold Date | 2024-08-19 |
INTERIOR FEATURES
| Has Laundry | Yes |
| Laundry Information | Common Area |
| Has Appliances | Yes |
| Kitchen Appliances | Dishwasher, Disposal, Gas Oven, Microwave, Range Hood, Refrigerator |
| Kitchen Information | Formica Counters |
| Has Heating | Yes |
| Heating Information | Central |
| Room Information | Family Room, Laundry, Primary Bathroom, Primary Bedroom, Walk-In Closet |
| Has Cooling | Yes |
| Cooling Information | Central Air |
| Flooring Information | Carpet, See Remarks |
| InteriorFeatures Information | Cathedral Ceiling(s), Ceiling Fan(s), Ceramic Counters, Formica Counters, Open Floorplan, Recessed Lighting |
| EntryLocation | first floor |
| Entry Level | 1 |
| Has Spa | Yes |
| SpaDescription | Association, In Ground |
| WindowFeatures | Shutters |
| SecuritySafety | 24 Hour Security, Carbon Monoxide Detector(s), Fire and Smoke Detection System |
| Bathroom Information | Bathtub, Shower, Double sinks in bath(s), Double Sinks in Primary Bath, Exhaust fan(s), Formica Counters, Remodeled, Separate tub and shower, Soaking Tub |
EXTERIOR FEATURES
| FoundationDetails | Pier Jacks |
| Roof | Composition |
| Has Pool | No |
| Pool | Association, Community, In Ground |
| Has Patio | Yes |
| Patio | Covered, Front Porch, Rear Porch |
| Has Fence | Yes |
| Fencing | Wood |
WALKSCORE
MAP
MORTGAGE CALCULATOR
- Principal & Interest:
- Property Tax: $315
- Home Insurance:$119
- HOA Fees:$0
- Mortgage Insurance:
PRICE HISTORY
| Date | Event | Price |
| 08/19/2024 | Sold | $242,000 |
| 08/02/2024 | Pending | $295,000 |
| 05/24/2024 | Listed | $298,900 |

Topfind Realty
REALTOR®
(844)-333-8033
Questions? Contact today.
Interested in buying or selling a home similar to 2755 Arrow Highway #156?
La Verne Similar Properties
Listing provided courtesy of Maressa Regalado, HILL TOP REAL ESTATE. Based on information from California Regional Multiple Listing Service, Inc. as of #Date#. This information is for your personal, non-commercial use and may not be used for any purpose other than to identify prospective properties you may be interested in purchasing. Display of MLS data is usually deemed reliable but is NOT guaranteed accurate by the MLS. Buyers are responsible for verifying the accuracy of all information and should investigate the data themselves or retain appropriate professionals. Information from sources other than the Listing Agent may have been included in the MLS data. Unless otherwise specified in writing, Broker/Agent has not and will not verify any information obtained from other sources. The Broker/Agent providing the information contained herein may or may not have been the Listing and/or Selling Agent.
