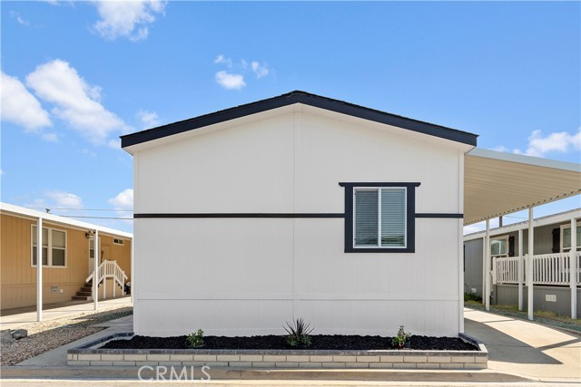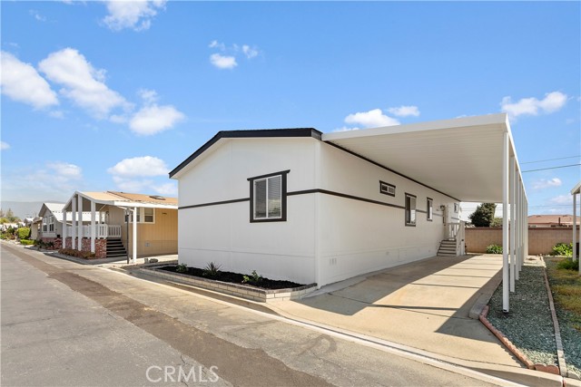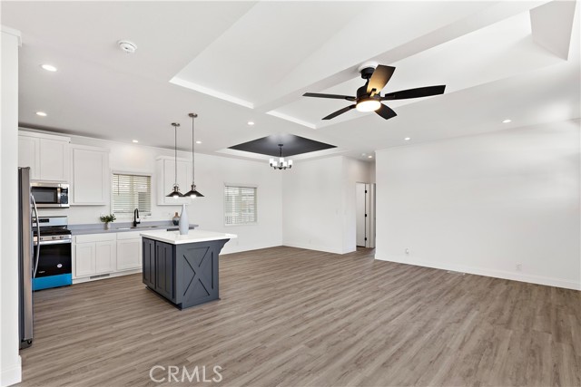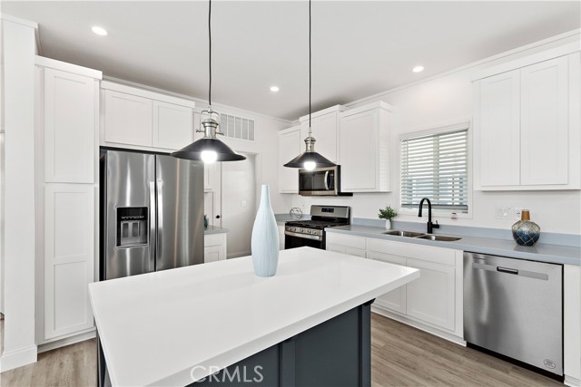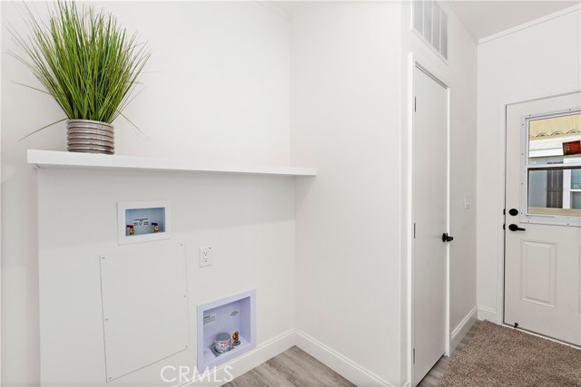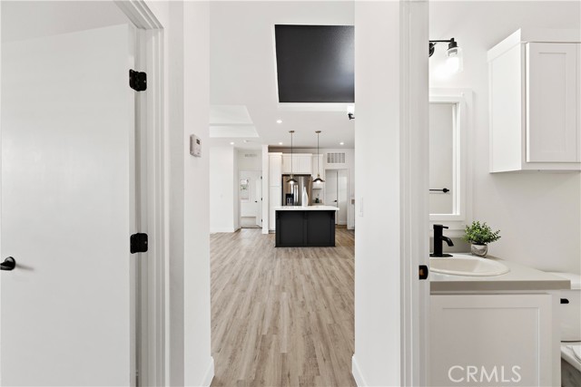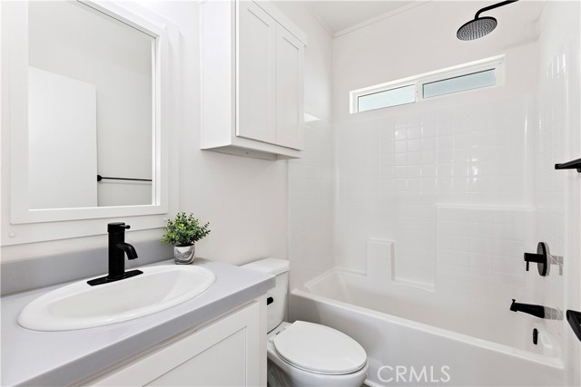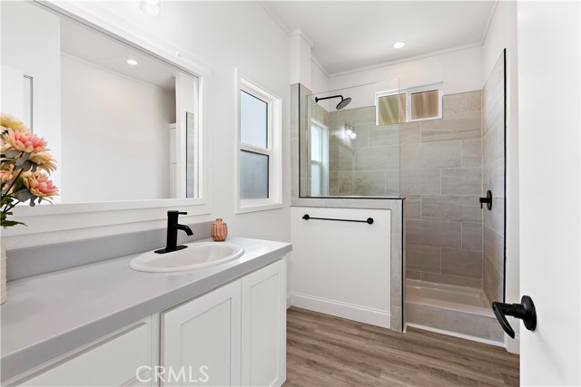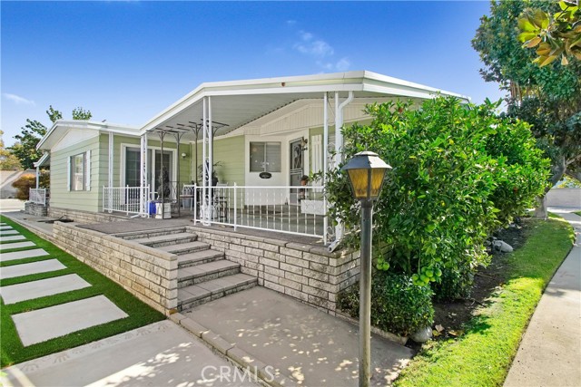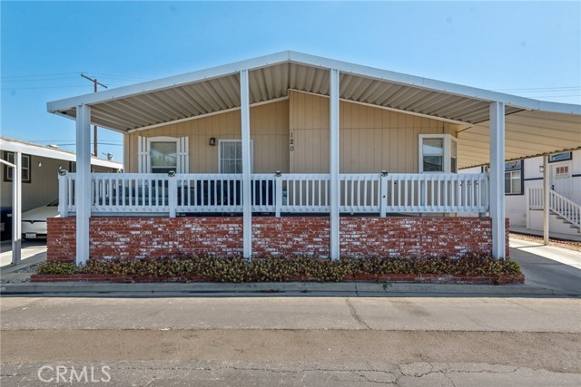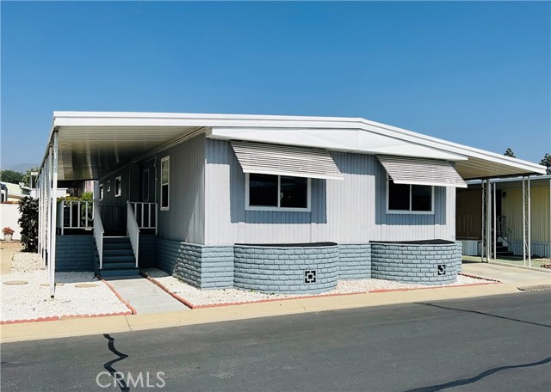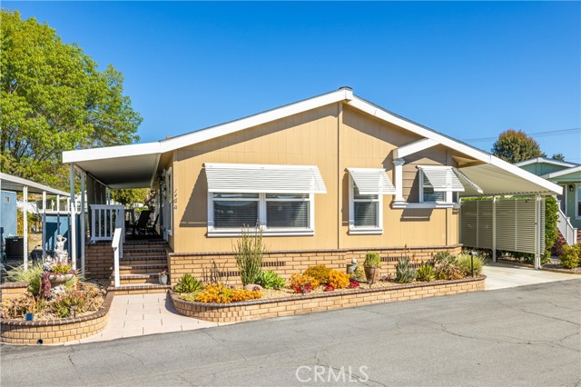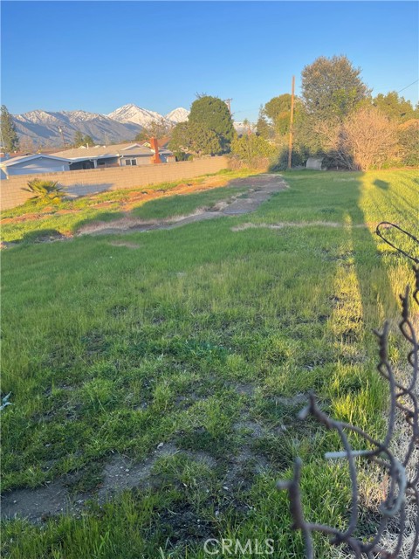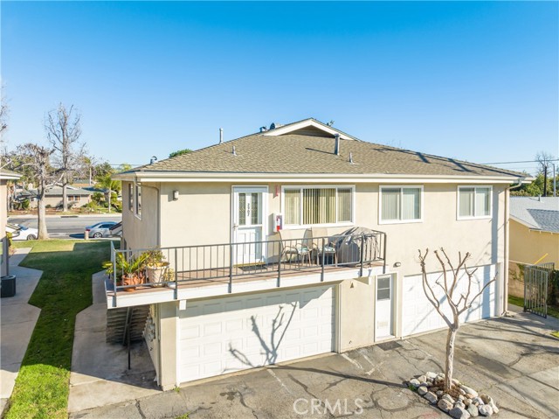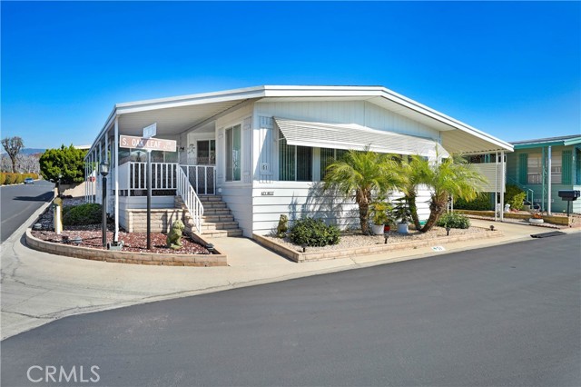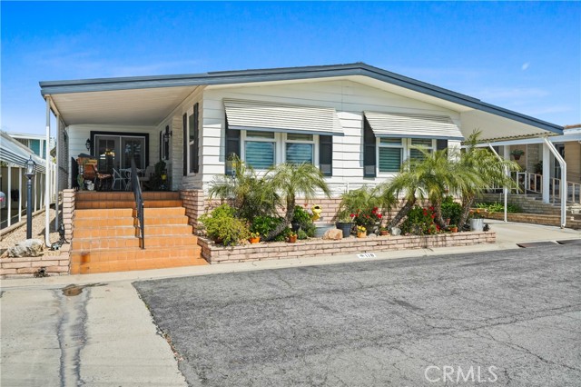2755 Arrow Highway #121
La Verne, CA 91750
This charming single-family property in La Verne offers picturesque mountain views and a range of amenities within the Kings Way Gardens community. Built-in October 2023, this modern manufactured home boasts an inviting open floor plan with 3 bedrooms/2 bathrooms and a den that could also serve as a 4th bedroom, home office, or kids' playroom. This park is located near the fairgrounds, which offers a variety of venues and family fun. Comes with stainless steel appliances, including a refrigerator with an ice maker. This open-concept layout includes central air and heat, ceiling fans, vaulted ceilings, a quartz countertop, hardwood cabinets, and a 2-3vehicle carport. There is a utility/laundry room. This home is bright and has natural light throughout the interior spaces. The house is designed for social gatherings, featuring an oversized front patio that seamlessly connects to the main living areas. Residents can enjoy the community, swimming pool & two spas, along with a playground. There is also an onsite laundry room and an event clubhouse for your social gatherings. This dream home is conveniently located near shops, restaurants, and easy access to freeways. This is in the La Verne school district, which is known for its above-average educational experience.
PROPERTY INFORMATION
| MLS # | OC24170482 | Lot Size | N/A |
| HOA Fees | $0/Monthly | Property Type | N/A |
| Price | $ 292,999
Price Per SqFt: $ inf |
DOM | 387 Days |
| Address | 2755 Arrow Highway #121 | Type | Manufactured In Park |
| City | La Verne | Sq.Ft. | 0 Sq. Ft. |
| Postal Code | 91750 | Garage | N/A |
| County | Los Angeles | Year Built | 2023 |
| Bed / Bath | 3 / 2 | Parking | 2 |
| Built In | 2023 | Status | Active |
INTERIOR FEATURES
| Has Laundry | Yes |
| Laundry Information | Community, Electric Dryer Hookup, Gas Dryer Hookup, Individual Room |
| Has Appliances | Yes |
| Kitchen Appliances | Dishwasher, ENERGY STAR Qualified Appliances, Free-Standing Range, Disposal, Gas Range, Gas Cooktop, Ice Maker, Range Hood, Refrigerator |
| Kitchen Information | Kitchen Island, Kitchen Open to Family Room, Quartz Counters, Self-closing cabinet doors, Self-closing drawers |
| Has Heating | Yes |
| Heating Information | Central |
| Room Information | All Bedrooms Down, Den, Kitchen, Laundry, Living Room, Primary Bathroom, Primary Bedroom, Utility Room |
| Has Cooling | Yes |
| Cooling Information | Central Air |
| Flooring Information | Carpet, Laminate |
| InteriorFeatures Information | Cathedral Ceiling(s), Ceiling Fan(s), Coffered Ceiling(s), Crown Molding, High Ceilings, Open Floorplan, Quartz Counters, Recessed Lighting |
| DoorFeatures | Mirror Closet Door(s), Panel Doors, Service Entrance |
| EntryLocation | street |
| Entry Level | 1 |
| Has Spa | Yes |
| SpaDescription | Community, In Ground |
| WindowFeatures | Blinds, Double Pane Windows, ENERGY STAR Qualified Windows, Screens, Skylight(s) |
| SecuritySafety | Carbon Monoxide Detector(s), Resident Manager, Smoke Detector(s) |
| Bathroom Information | Bathtub, Shower, Shower in Tub, Closet in bathroom, Double Sinks in Primary Bath, Exhaust fan(s), Linen Closet/Storage, Tile Counters |
EXTERIOR FEATURES
| FoundationDetails | Pier Jacks, Stone |
| Roof | Composition |
| Has Pool | No |
| Pool | Community, Fenced |
| Has Patio | Yes |
| Patio | Front Porch, Stone, Wood, Wrap Around |
WALKSCORE
MAP
MORTGAGE CALCULATOR
- Principal & Interest:
- Property Tax: $313
- Home Insurance:$119
- HOA Fees:$0
- Mortgage Insurance:
PRICE HISTORY
| Date | Event | Price |
| 08/16/2024 | Listed | $292,999 |

Topfind Realty
REALTOR®
(844)-333-8033
Questions? Contact today.
Use a Topfind agent and receive a cash rebate of up to $1,465
La Verne Similar Properties
Listing provided courtesy of Travis Salem, Travis Richard Salem Realty. Based on information from California Regional Multiple Listing Service, Inc. as of #Date#. This information is for your personal, non-commercial use and may not be used for any purpose other than to identify prospective properties you may be interested in purchasing. Display of MLS data is usually deemed reliable but is NOT guaranteed accurate by the MLS. Buyers are responsible for verifying the accuracy of all information and should investigate the data themselves or retain appropriate professionals. Information from sources other than the Listing Agent may have been included in the MLS data. Unless otherwise specified in writing, Broker/Agent has not and will not verify any information obtained from other sources. The Broker/Agent providing the information contained herein may or may not have been the Listing and/or Selling Agent.
