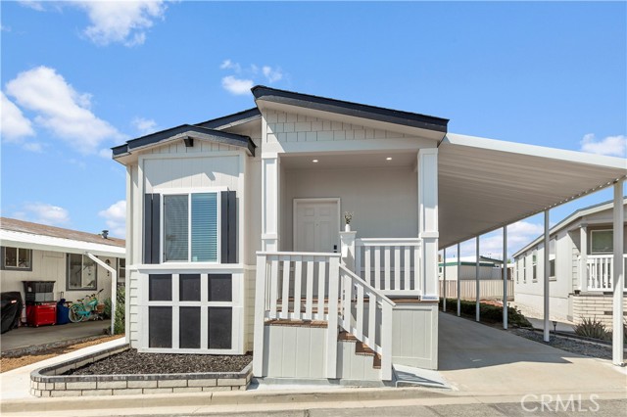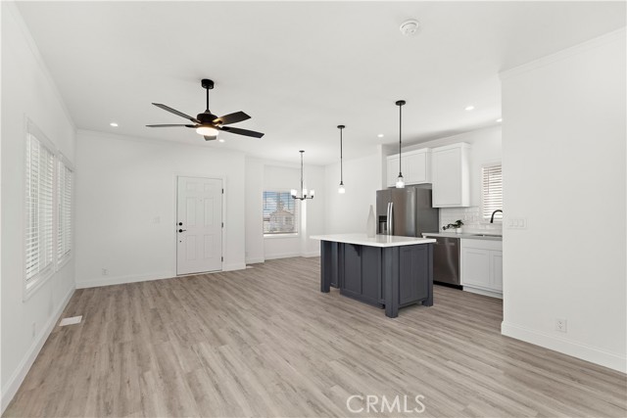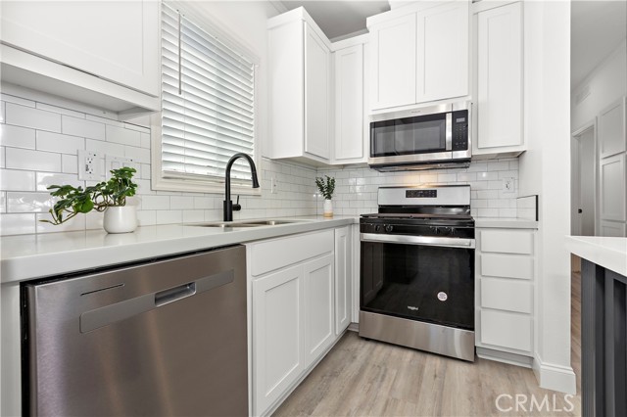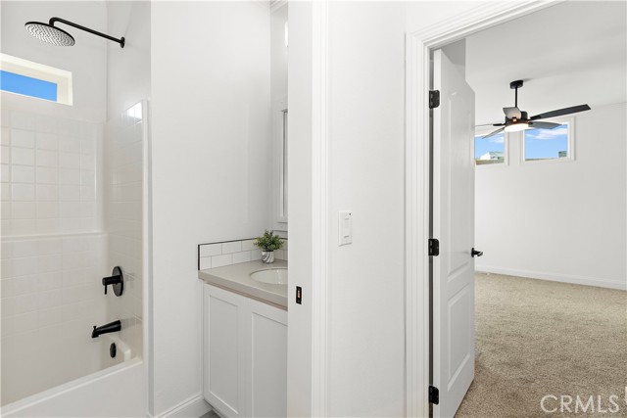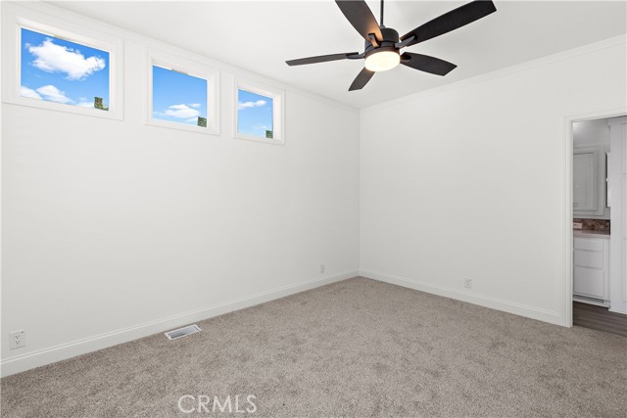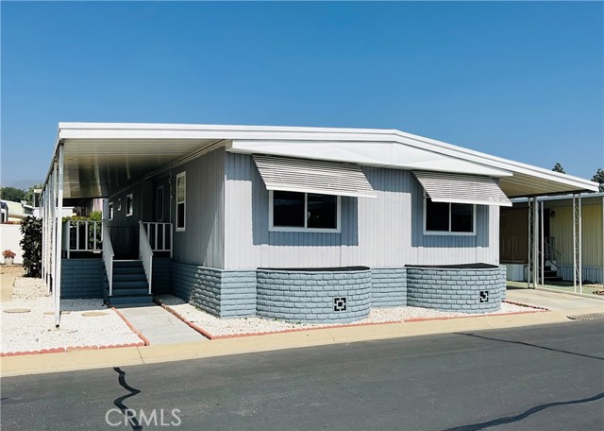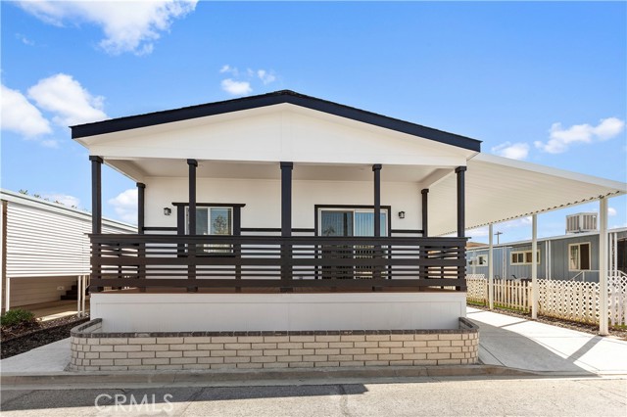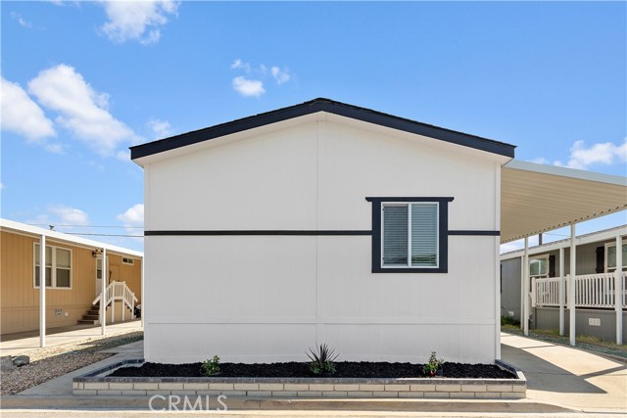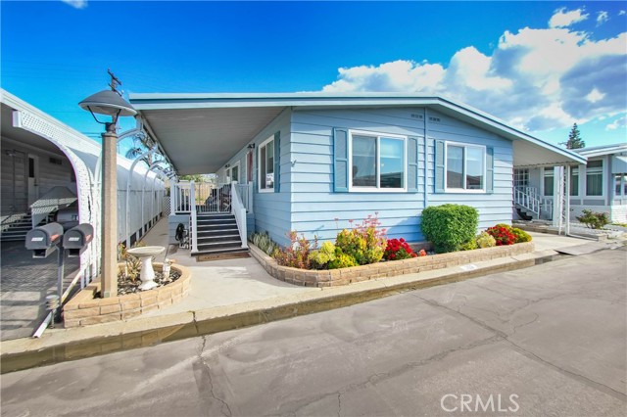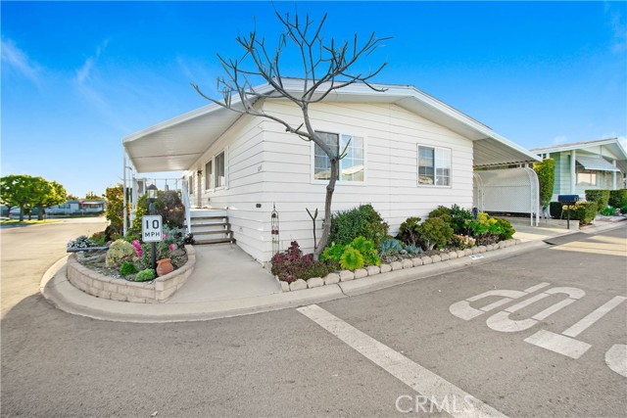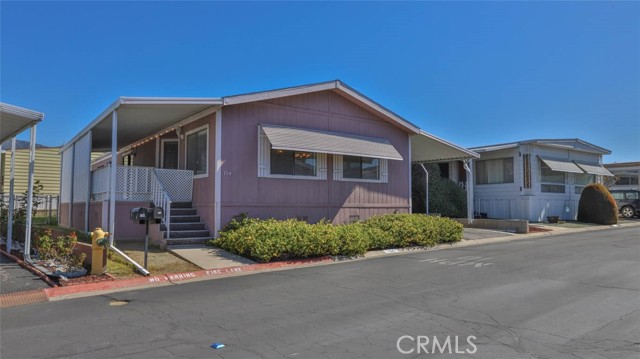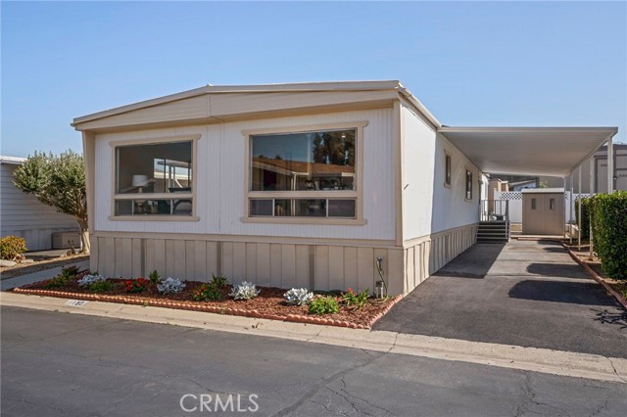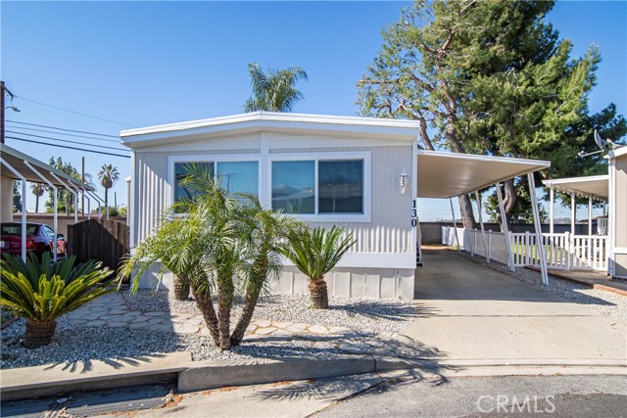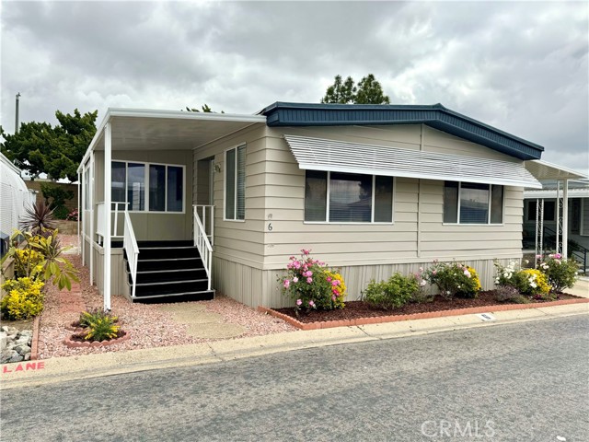2755 Arrow Highway
La Verne, CA 91750
Welcome to Kingsway Gardens in La Verne. Kingsway Gardens is a all-age park that is family owned and takes exceptional pride by implementing higher standards in making a homogeneous neighborhood community. This community has recently updated sewer lines and all new electrical and water hook ups. The park offers the local residents a community swimming pool and spa, with a community club house that you can take advantage of. Take a walk along the beautiful Green Belt that safeguards and preserves that countryside landscape providing recreational opportunities for the residents and their pets. This family park Silvercrest manufactured unit #57 constructed in 2023 is great for a starter home 2 bedroom / 2 bathroom with approximately 1,020 square feet. The spacious and open layout kitchen, dining and living room allows for a great flow between rooms and easy entertaining. Included in this package is modern furnishings, high ceilings, and picturesque mountain views. The welcoming front porch, oversized carport awning large enough for two cars, and indoor laundry add the perfect touch to modern living. This dream home is conveniently located near shops, restaurants and easy access to freeways.
PROPERTY INFORMATION
| MLS # | OC24147447 | Lot Size | N/A |
| HOA Fees | $0/Monthly | Property Type | N/A |
| Price | $ 259,999
Price Per SqFt: $ inf |
DOM | 367 Days |
| Address | 2755 Arrow Highway | Type | Manufactured In Park |
| City | La Verne | Sq.Ft. | 0 Sq. Ft. |
| Postal Code | 91750 | Garage | N/A |
| County | Los Angeles | Year Built | 2023 |
| Bed / Bath | 2 / 2 | Parking | 2 |
| Built In | 2023 | Status | Active |
INTERIOR FEATURES
| Has Laundry | Yes |
| Laundry Information | Electric Dryer Hookup, Gas Dryer Hookup, Individual Room |
| Has Appliances | Yes |
| Kitchen Appliances | Dishwasher, ENERGY STAR Qualified Appliances, Free-Standing Range, Disposal, Gas Range, Gas Cooktop, Gas Water Heater, Ice Maker, Range Hood, Refrigerator |
| Kitchen Information | Kitchen Island, Kitchen Open to Family Room, Quartz Counters, Self-closing cabinet doors, Self-closing drawers |
| Has Heating | Yes |
| Heating Information | Central |
| Room Information | All Bedrooms Down, Family Room, Kitchen, Laundry, Living Room, Primary Bathroom, Primary Bedroom |
| Has Cooling | Yes |
| Cooling Information | Central Air |
| Flooring Information | Laminate |
| InteriorFeatures Information | Cathedral Ceiling(s), Ceiling Fan(s), Crown Molding, High Ceilings, Open Floorplan, Quartz Counters, Recessed Lighting |
| DoorFeatures | Mirror Closet Door(s), Panel Doors, Service Entrance |
| EntryLocation | Street |
| Entry Level | 1 |
| Has Spa | Yes |
| SpaDescription | Community |
| WindowFeatures | Blinds, Casement Windows, Double Pane Windows, ENERGY STAR Qualified Windows, Screens, Skylight(s) |
| SecuritySafety | Fire and Smoke Detection System, Resident Manager |
| Bathroom Information | Bathtub, Shower, Shower in Tub, Closet in bathroom, Double Sinks in Primary Bath, Exhaust fan(s), Linen Closet/Storage, Tile Counters |
EXTERIOR FEATURES
| FoundationDetails | Pier Jacks |
| Roof | Composition, Shingle |
| Has Pool | No |
| Pool | Community, Fenced |
| Has Patio | Yes |
| Patio | Front Porch, Wrap Around |
WALKSCORE
MAP
MORTGAGE CALCULATOR
- Principal & Interest:
- Property Tax: $277
- Home Insurance:$119
- HOA Fees:$0
- Mortgage Insurance:
PRICE HISTORY
| Date | Event | Price |
| 07/27/2024 | Listed | $259,999 |

Topfind Realty
REALTOR®
(844)-333-8033
Questions? Contact today.
Use a Topfind agent and receive a cash rebate of up to $1,300
La Verne Similar Properties
Listing provided courtesy of Travis Salem, Travis Richard Salem Realty. Based on information from California Regional Multiple Listing Service, Inc. as of #Date#. This information is for your personal, non-commercial use and may not be used for any purpose other than to identify prospective properties you may be interested in purchasing. Display of MLS data is usually deemed reliable but is NOT guaranteed accurate by the MLS. Buyers are responsible for verifying the accuracy of all information and should investigate the data themselves or retain appropriate professionals. Information from sources other than the Listing Agent may have been included in the MLS data. Unless otherwise specified in writing, Broker/Agent has not and will not verify any information obtained from other sources. The Broker/Agent providing the information contained herein may or may not have been the Listing and/or Selling Agent.
