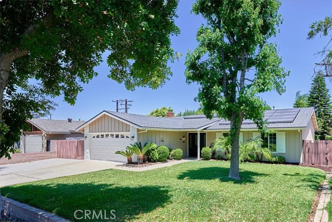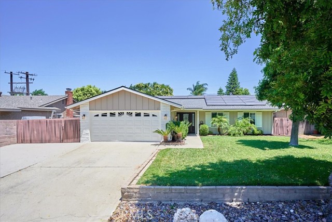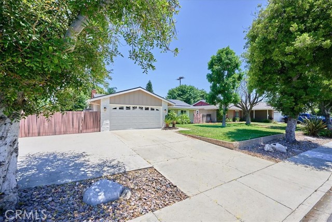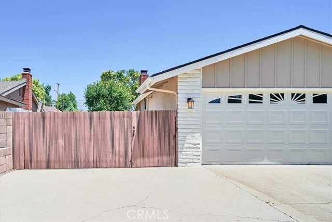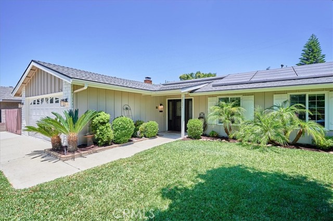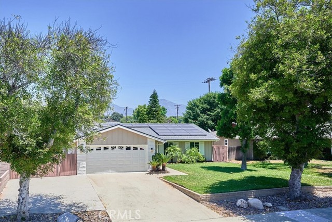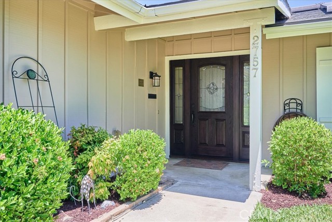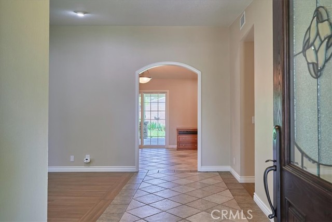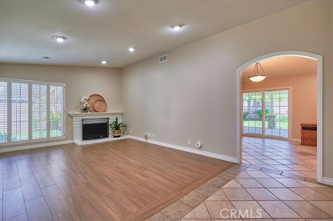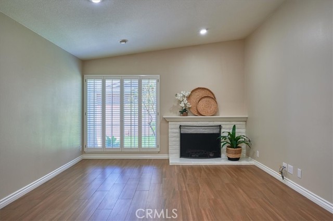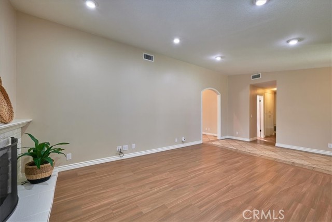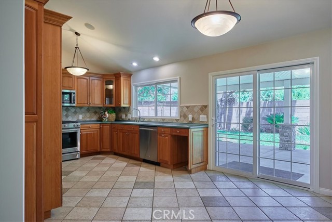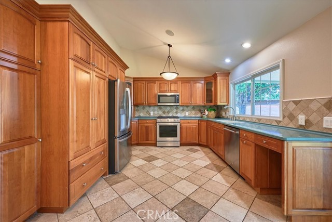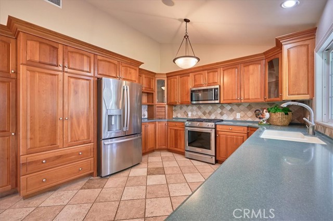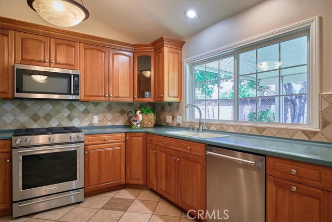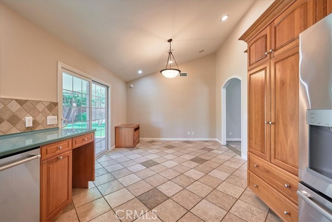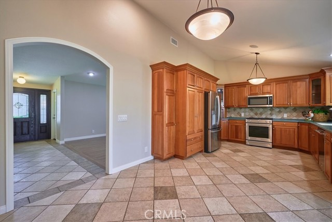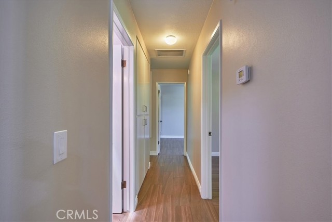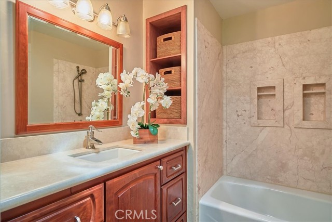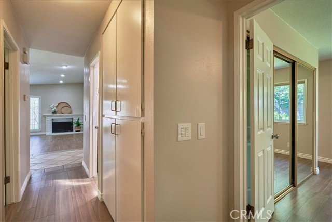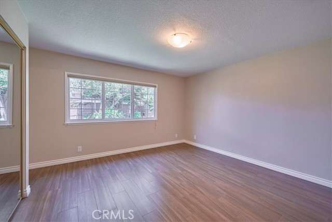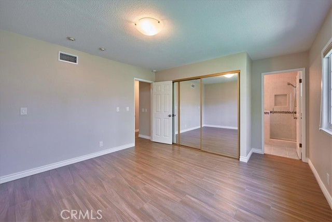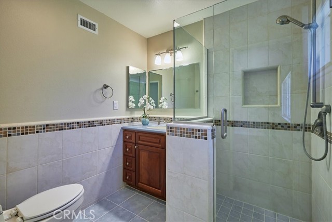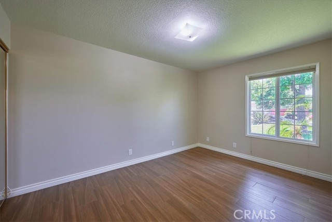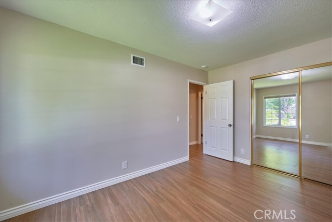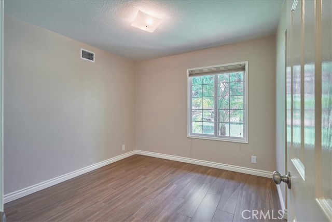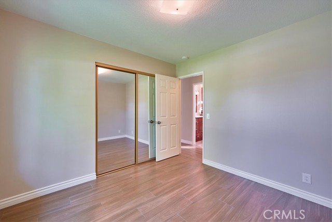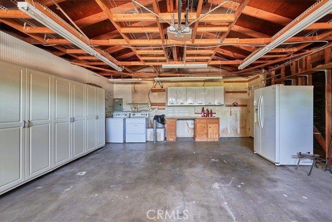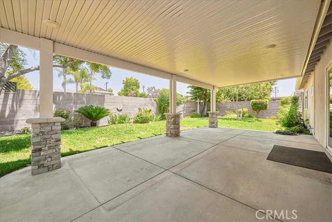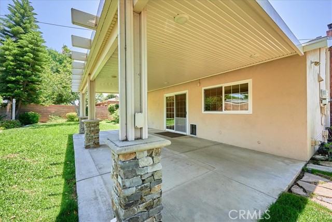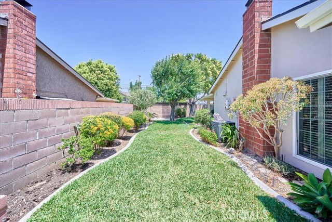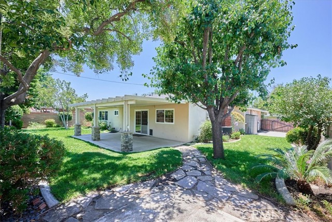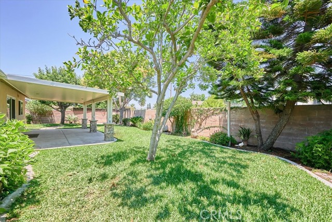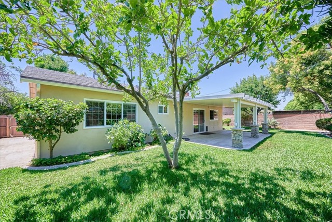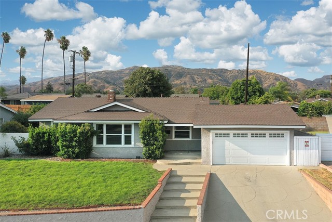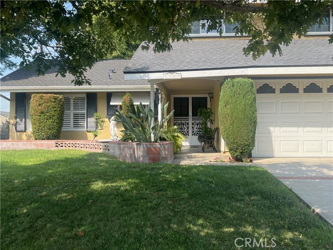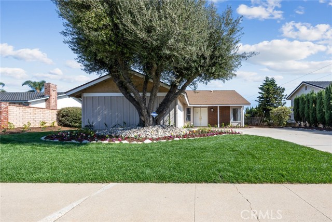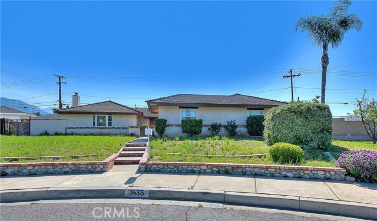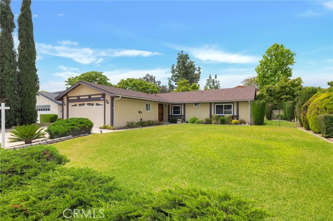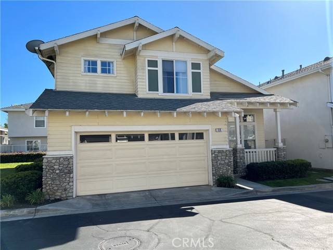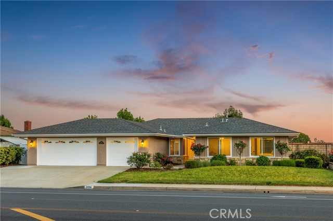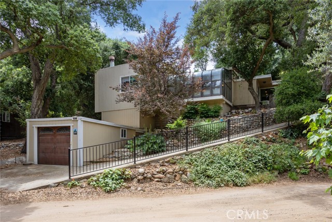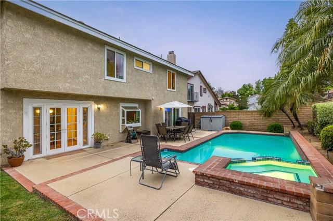2757 Laurie Lane
La Verne, CA 91750
Sold
Beautifully updated single level 3br, 2ba home in La Verne with paid off solar! This gorgeous property boasts lush lawns, and mature trees & foliage that lead to a sophisticated leaded glass entry door with side lites. The interior showcases a light, neutral color palette, with wood laminate and tile flooring, fresh paint throughout, recessed lighting, vaulted ceilings and plantation shutters. The large living room features a creamy brick fireplace, and views out to the perfectly manicured yards. The gourmet kitchen is just what your inner chef desires, with custom cherry cabinetry, a vast amount of prep surface and gleaming stainless appliances. The East wing of the home has three private bedrooms and two remodeled baths, including the oversized primary, and attached en-suite with walk in shower. The back yard is an entertainers dream, complete with covered concrete patio, all block walls, rolling lawns, a variety of mature shade trees, a hot tub ready slab complete with electric and water, and gated RV parking. The roof installed in 2021, upgraded insulation and professional air sealing, tank less water heater, updated windows throughout, paid off solar, incredible Bonita schools, wonderful neighborhood and walking distance to historic down town La Verne and the University, make this an incredible place to call home!
PROPERTY INFORMATION
| MLS # | CV24137038 | Lot Size | 8,024 Sq. Ft. |
| HOA Fees | $0/Monthly | Property Type | Single Family Residence |
| Price | $ 849,900
Price Per SqFt: $ 625 |
DOM | 434 Days |
| Address | 2757 Laurie Lane | Type | Residential |
| City | La Verne | Sq.Ft. | 1,359 Sq. Ft. |
| Postal Code | 91750 | Garage | 2 |
| County | Los Angeles | Year Built | 1973 |
| Bed / Bath | 3 / 1 | Parking | 2 |
| Built In | 1973 | Status | Closed |
| Sold Date | 2024-07-26 |
INTERIOR FEATURES
| Has Laundry | Yes |
| Laundry Information | In Garage |
| Has Fireplace | Yes |
| Fireplace Information | Living Room |
| Has Appliances | Yes |
| Kitchen Appliances | Dishwasher, Gas Range, Microwave, Refrigerator |
| Kitchen Information | Corian Counters, Remodeled Kitchen |
| Kitchen Area | Family Kitchen |
| Has Heating | Yes |
| Heating Information | Central |
| Room Information | All Bedrooms Down, Entry, Kitchen, Living Room, Main Floor Bedroom, Main Floor Primary Bedroom, Primary Bathroom, Primary Suite |
| Has Cooling | Yes |
| Cooling Information | Central Air |
| Flooring Information | Laminate, Tile |
| InteriorFeatures Information | Built-in Features, Cathedral Ceiling(s), Corian Counters, High Ceilings, Open Floorplan, Pantry, Recessed Lighting |
| DoorFeatures | Sliding Doors |
| EntryLocation | 1 |
| Entry Level | 1 |
| Has Spa | No |
| SpaDescription | None |
| WindowFeatures | Double Pane Windows, Plantation Shutters, Shutters |
| Bathroom Information | Bathtub, Shower, Linen Closet/Storage, Main Floor Full Bath, Remodeled, Walk-in shower |
| Main Level Bedrooms | 3 |
| Main Level Bathrooms | 2 |
EXTERIOR FEATURES
| Roof | Composition |
| Has Pool | No |
| Pool | None |
| Has Patio | Yes |
| Patio | Concrete, Covered |
| Has Fence | Yes |
| Fencing | Block |
| Has Sprinklers | Yes |
WALKSCORE
MAP
MORTGAGE CALCULATOR
- Principal & Interest:
- Property Tax: $907
- Home Insurance:$119
- HOA Fees:$0
- Mortgage Insurance:
PRICE HISTORY
| Date | Event | Price |
| 07/26/2024 | Sold | $921,000 |
| 07/05/2024 | Listed | $849,900 |

Topfind Realty
REALTOR®
(844)-333-8033
Questions? Contact today.
Interested in buying or selling a home similar to 2757 Laurie Lane?
La Verne Similar Properties
Listing provided courtesy of Gina Moga, REALTY ONE GROUP WEST. Based on information from California Regional Multiple Listing Service, Inc. as of #Date#. This information is for your personal, non-commercial use and may not be used for any purpose other than to identify prospective properties you may be interested in purchasing. Display of MLS data is usually deemed reliable but is NOT guaranteed accurate by the MLS. Buyers are responsible for verifying the accuracy of all information and should investigate the data themselves or retain appropriate professionals. Information from sources other than the Listing Agent may have been included in the MLS data. Unless otherwise specified in writing, Broker/Agent has not and will not verify any information obtained from other sources. The Broker/Agent providing the information contained herein may or may not have been the Listing and/or Selling Agent.
