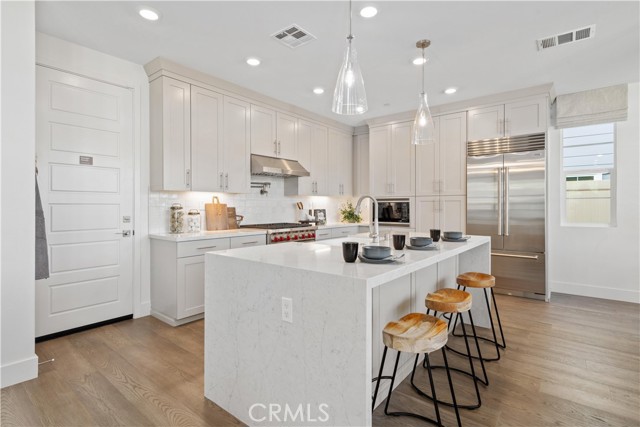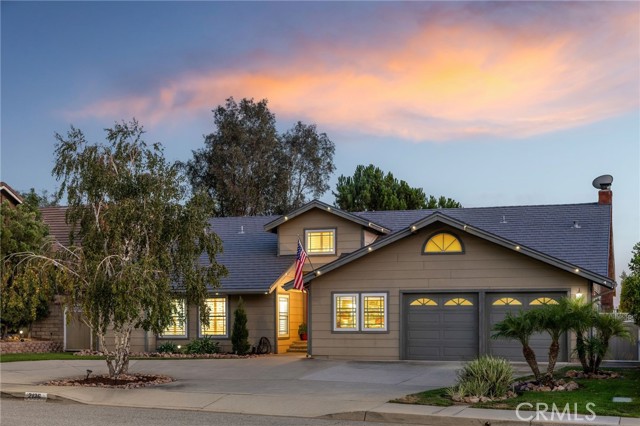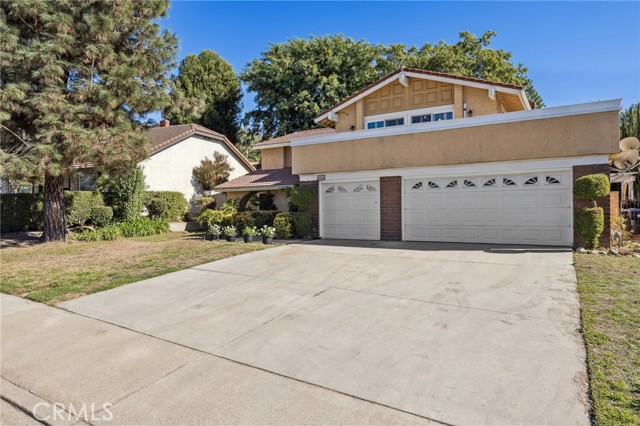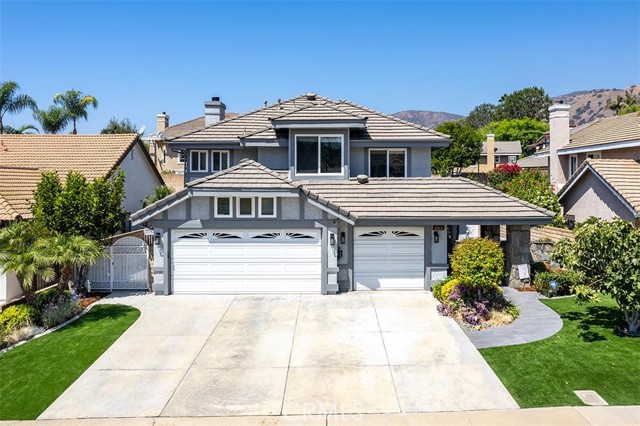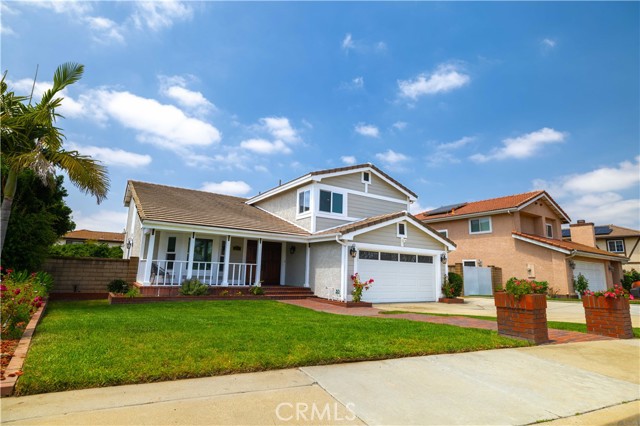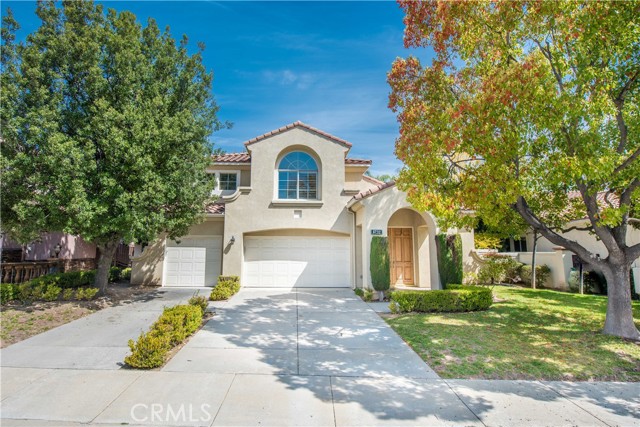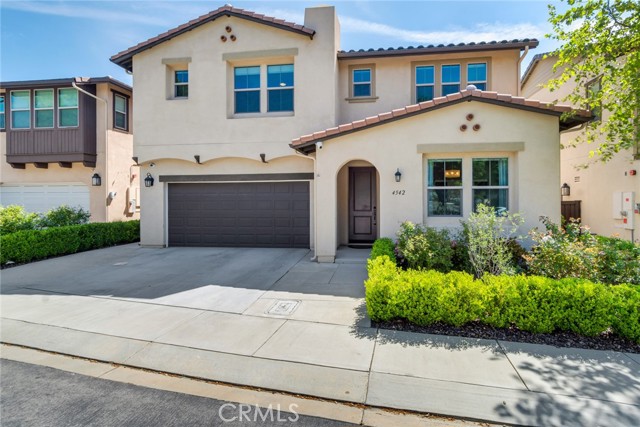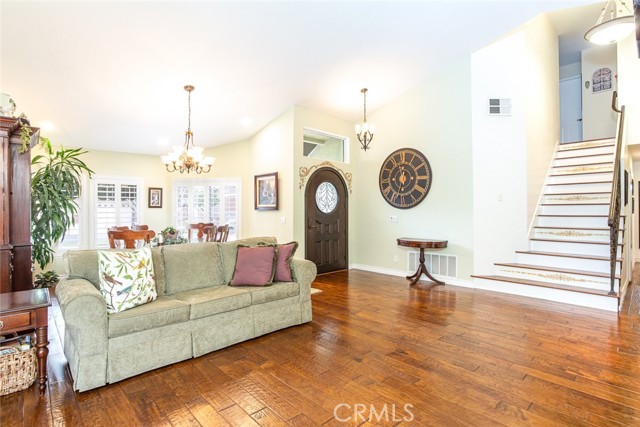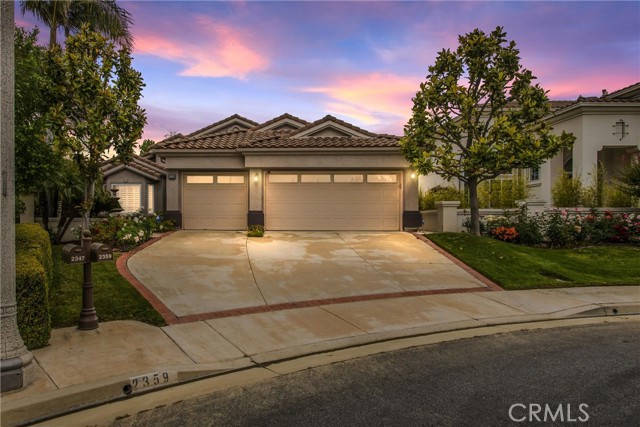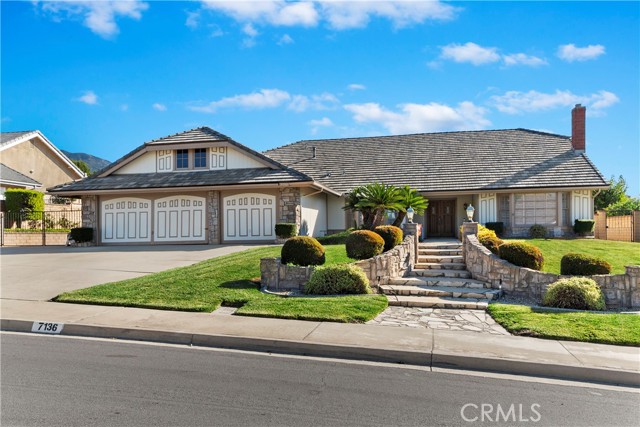2841 Sapphire Road
La Verne, CA 91750
Stunning brand-new construction awaits in this energy-efficient, 2-story single-family home boasting impeccable curb appeal, 2-car garage complements the 4 bedrooms and 3 bathrooms, featuring luxury vinyl floors and an open floor plan. The large great room leads to a gourmet kitchen with a massive center island, under cabinet lighting, plus luxury appliances grace the kitchen. All bedrooms are found upstairs with a loft and convenient laundry room. The primary suite is a sanctuary, showcasing a dual sink vanity, separate tub and separate shower, and a generous walk-in closet. Additionally, you will love the prewiring for flat-screen TVs and home electric vehicle charging station! This home is nestled in a great community near La Verne Towne Center, major roads and freeways, top-rated schools, universities, and an array of entertainment centers and parks.
PROPERTY INFORMATION
| MLS # | SR24226133 | Lot Size | 4,500 Sq. Ft. |
| HOA Fees | $191/Monthly | Property Type | Single Family Residence |
| Price | $ 1,250,990
Price Per SqFt: $ 526 |
DOM | 310 Days |
| Address | 2841 Sapphire Road | Type | Residential |
| City | La Verne | Sq.Ft. | 2,379 Sq. Ft. |
| Postal Code | 91750 | Garage | 2 |
| County | Los Angeles | Year Built | 2024 |
| Bed / Bath | 4 / 3.5 | Parking | 2 |
| Built In | 2024 | Status | Active |
INTERIOR FEATURES
| Has Laundry | Yes |
| Laundry Information | Individual Room, Inside, Upper Level, Washer Hookup |
| Has Fireplace | No |
| Fireplace Information | None |
| Has Appliances | Yes |
| Kitchen Appliances | Disposal |
| Kitchen Information | Kitchen Island, Kitchen Open to Family Room |
| Kitchen Area | Breakfast Counter / Bar, In Kitchen |
| Has Heating | Yes |
| Heating Information | Central |
| Room Information | All Bedrooms Up, Great Room, Kitchen, Laundry, Loft, Primary Suite, Walk-In Closet |
| Has Cooling | Yes |
| Cooling Information | Central Air |
| Flooring Information | See Remarks, Vinyl |
| InteriorFeatures Information | High Ceilings, Open Floorplan, Pantry, Storage |
| EntryLocation | 1 |
| Entry Level | 1 |
| Bathroom Information | Bathtub, Shower, Double Sinks in Primary Bath, Walk-in shower |
| Main Level Bedrooms | 0 |
| Main Level Bathrooms | 1 |
EXTERIOR FEATURES
| Has Pool | No |
| Pool | None |
| Has Patio | Yes |
| Patio | Front Porch, Rear Porch |
| Has Fence | Yes |
| Fencing | Block, Vinyl |
WALKSCORE
MAP
MORTGAGE CALCULATOR
- Principal & Interest:
- Property Tax: $1,334
- Home Insurance:$119
- HOA Fees:$191
- Mortgage Insurance:
PRICE HISTORY
| Date | Event | Price |
| 11/01/2024 | Listed | $1,250,990 |

Topfind Realty
REALTOR®
(844)-333-8033
Questions? Contact today.
Use a Topfind agent and receive a cash rebate of up to $12,510
La Verne Similar Properties
Listing provided courtesy of Lyndsay Fuller, KB Home Sales-Southern CA, Inc.. Based on information from California Regional Multiple Listing Service, Inc. as of #Date#. This information is for your personal, non-commercial use and may not be used for any purpose other than to identify prospective properties you may be interested in purchasing. Display of MLS data is usually deemed reliable but is NOT guaranteed accurate by the MLS. Buyers are responsible for verifying the accuracy of all information and should investigate the data themselves or retain appropriate professionals. Information from sources other than the Listing Agent may have been included in the MLS data. Unless otherwise specified in writing, Broker/Agent has not and will not verify any information obtained from other sources. The Broker/Agent providing the information contained herein may or may not have been the Listing and/or Selling Agent.



