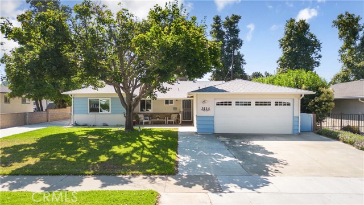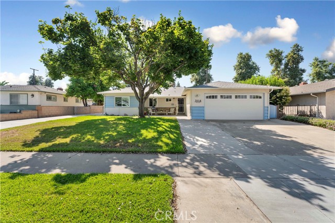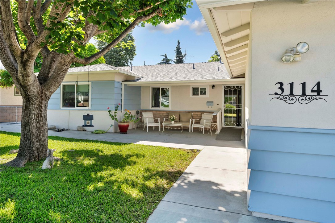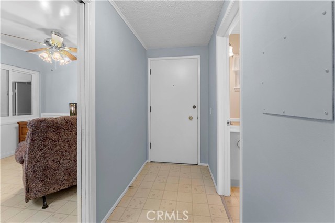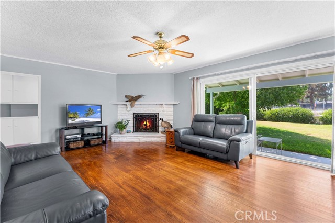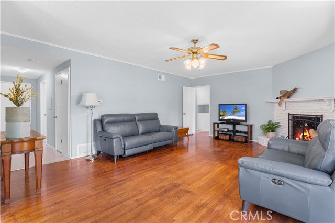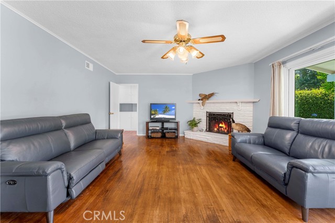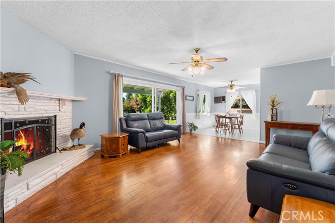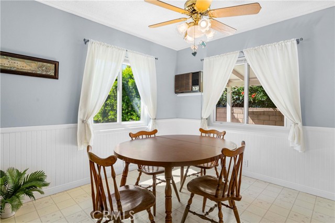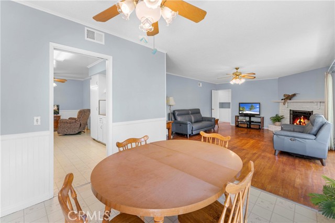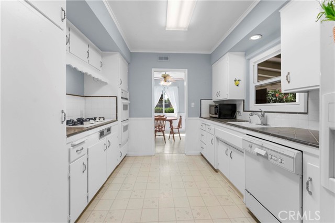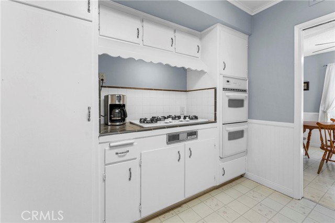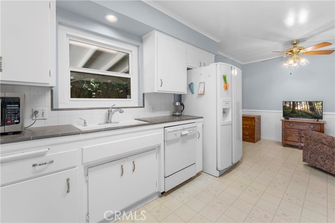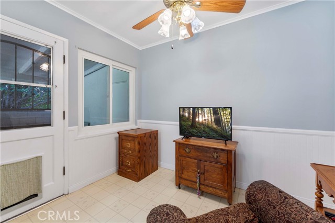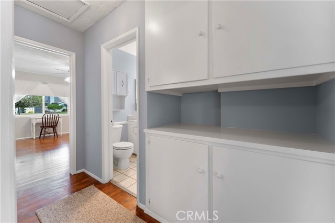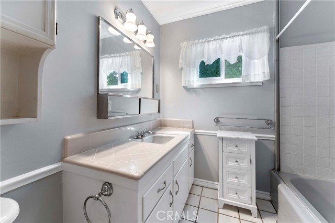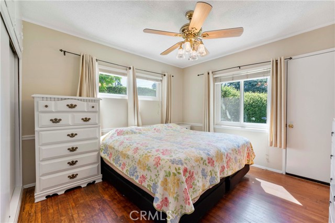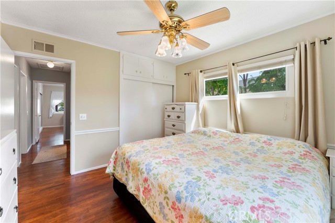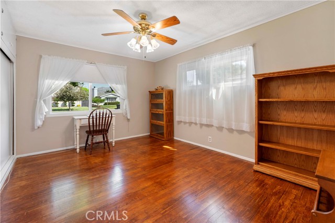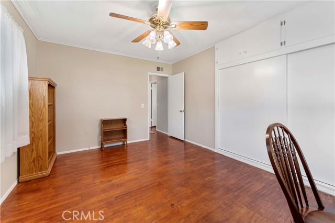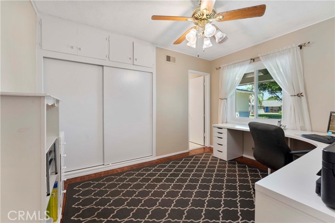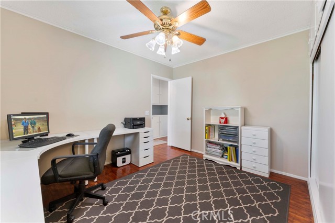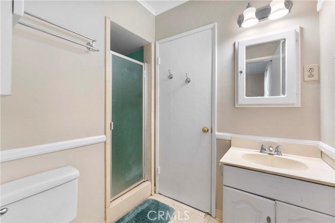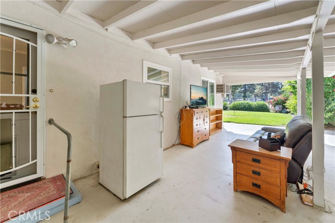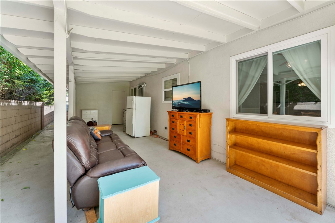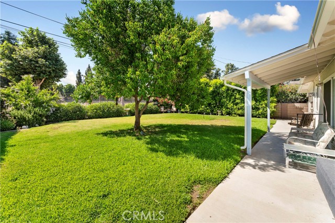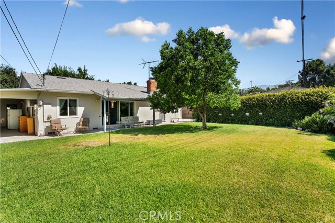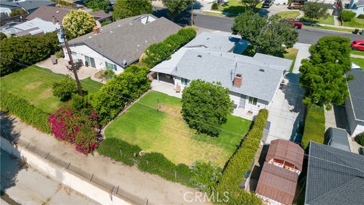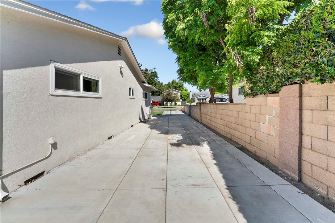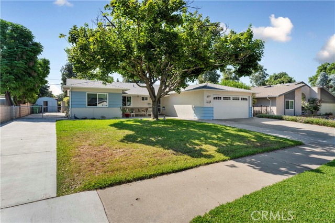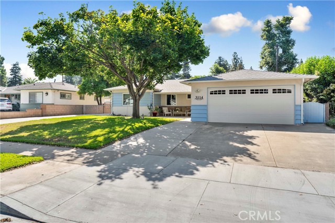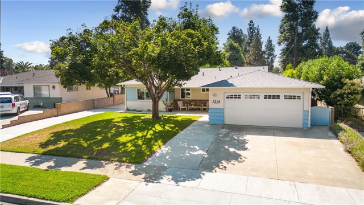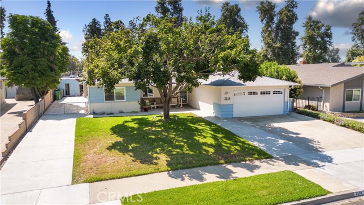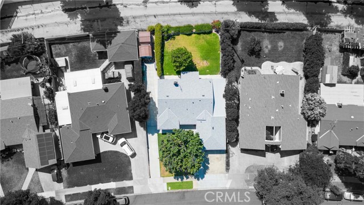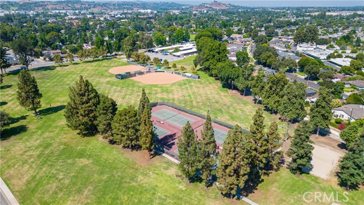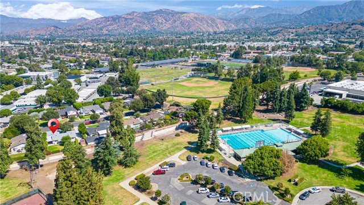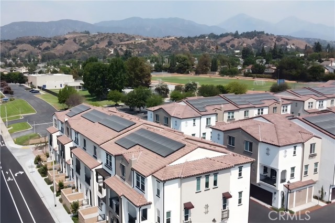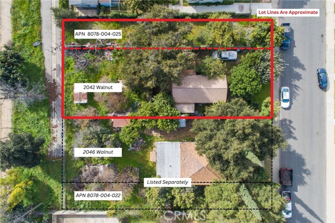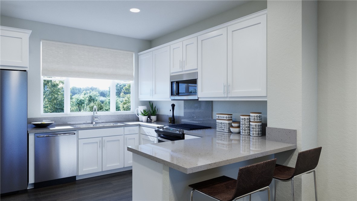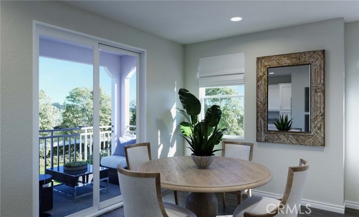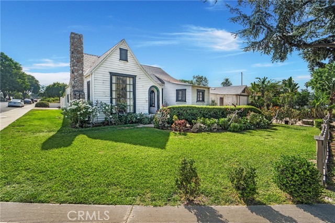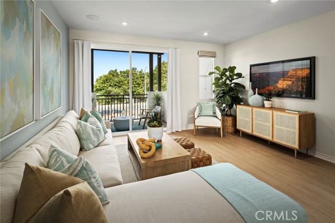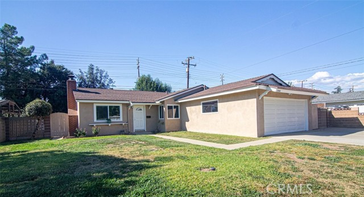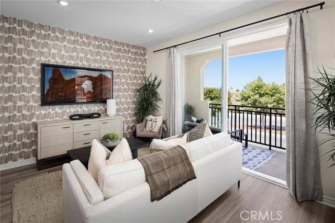3114 Peyton Road
La Verne, CA 91750
Sold
Welcome to this meticulously maintained home in the heart of La Verne! As you approach the property, you'll be captivated by the tranquil ambiance of the tree-lined street and the picturesque neighborhood that surrounds it. This home boasts three bedrooms, two baths, and is perfectly situated on an expansive lot spanning over 9,000 square feet. Stepping inside, you'll be greeted by a spacious and inviting living room, complete with a brick fireplace, providing warmth and character to the space. Sliding glass doors frame a delightful view of the backyard, filling the room with natural light and creating a seamless connection between indoor and outdoor living. A quaint dining area adjoins the living room, creating a wonderful setting for gatherings with family and friends. The kitchen boasts ample cabinet space and a charming breakfast area for casual dining. Outside, the large backyard offers tranquility and privacy. Surrounded by lush greenery, the serene setting is perfect for relaxation and entertainment. There are two covered patios where you can host barbecues, dine alfresco, or simply unwind with a book. One of the standout features of this property is the absence of rear neighbors, providing an added layer of privacy and allowing for great views of the surrounding area. With a two-car attached garage, a spacious front driveway, and a second side driveway, there's plenty of room for multiple vehicles and easy RV access with hookups. This residence is conveniently located just minutes away from the top-ranked University of La Verne, the charming Old Town, highly rated Bonita Unified schools, and various shopping and entertainment options. Per city, the seller is able to build an ADU, Buyer to do their own independent investigation and satisfy themselves.
PROPERTY INFORMATION
| MLS # | CV23121427 | Lot Size | 9,043 Sq. Ft. |
| HOA Fees | $0/Monthly | Property Type | Single Family Residence |
| Price | $ 719,000
Price Per SqFt: $ 544 |
DOM | 781 Days |
| Address | 3114 Peyton Road | Type | Residential |
| City | La Verne | Sq.Ft. | 1,322 Sq. Ft. |
| Postal Code | 91750 | Garage | 2 |
| County | Los Angeles | Year Built | 1957 |
| Bed / Bath | 3 / 1 | Parking | 6 |
| Built In | 1957 | Status | Closed |
| Sold Date | 2023-08-29 |
INTERIOR FEATURES
| Has Laundry | Yes |
| Laundry Information | In Garage |
| Has Fireplace | Yes |
| Fireplace Information | Living Room |
| Kitchen Area | Area, In Kitchen, Separated |
| Has Heating | Yes |
| Heating Information | Central |
| Room Information | Living Room, Primary Bedroom |
| Has Cooling | Yes |
| Cooling Information | Wall/Window Unit(s) |
| DoorFeatures | Sliding Doors |
| EntryLocation | front |
| Entry Level | 1 |
| Main Level Bedrooms | 3 |
| Main Level Bathrooms | 2 |
EXTERIOR FEATURES
| Has Pool | No |
| Pool | None |
| Has Patio | Yes |
| Patio | Covered |
WALKSCORE
MAP
MORTGAGE CALCULATOR
- Principal & Interest:
- Property Tax: $767
- Home Insurance:$119
- HOA Fees:$0
- Mortgage Insurance:
PRICE HISTORY
| Date | Event | Price |
| 07/31/2023 | Pending | $719,000 |
| 07/20/2023 | Listed | $719,000 |

Topfind Realty
REALTOR®
(844)-333-8033
Questions? Contact today.
Interested in buying or selling a home similar to 3114 Peyton Road?
Listing provided courtesy of THE MARK AND AL TEAM, CENTURY 21 MASTERS. Based on information from California Regional Multiple Listing Service, Inc. as of #Date#. This information is for your personal, non-commercial use and may not be used for any purpose other than to identify prospective properties you may be interested in purchasing. Display of MLS data is usually deemed reliable but is NOT guaranteed accurate by the MLS. Buyers are responsible for verifying the accuracy of all information and should investigate the data themselves or retain appropriate professionals. Information from sources other than the Listing Agent may have been included in the MLS data. Unless otherwise specified in writing, Broker/Agent has not and will not verify any information obtained from other sources. The Broker/Agent providing the information contained herein may or may not have been the Listing and/or Selling Agent.
