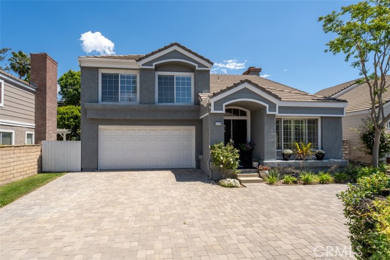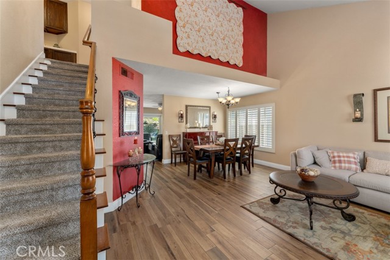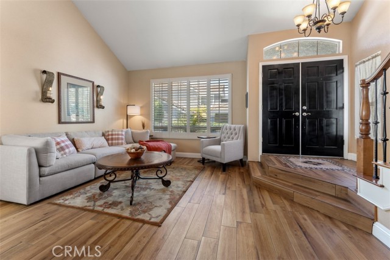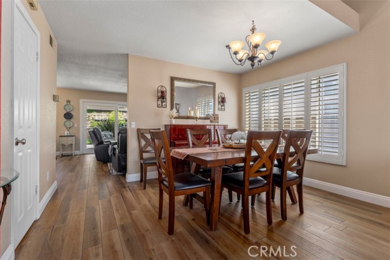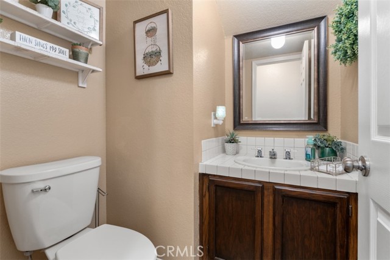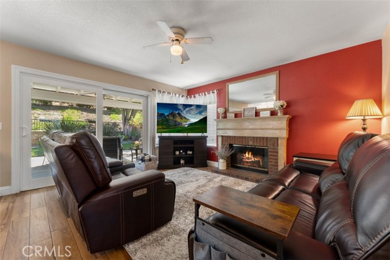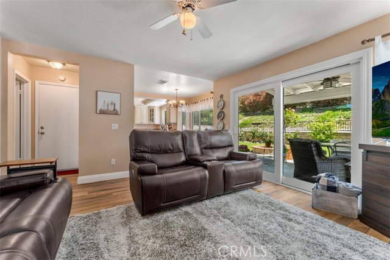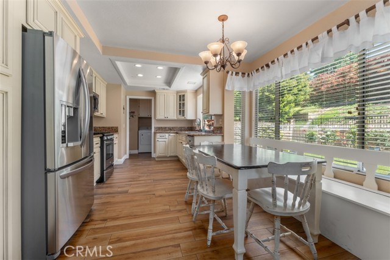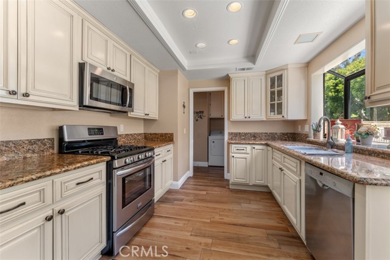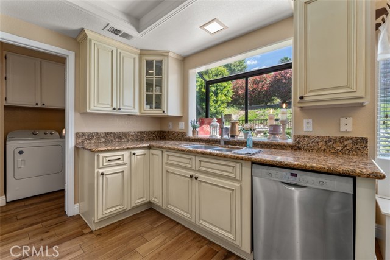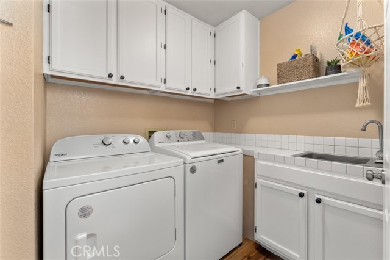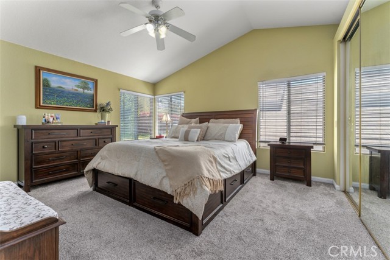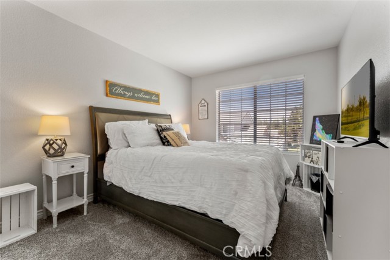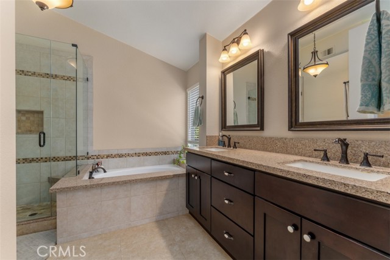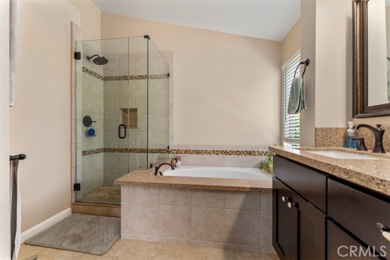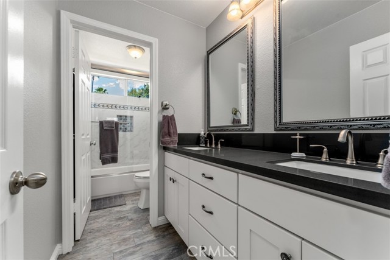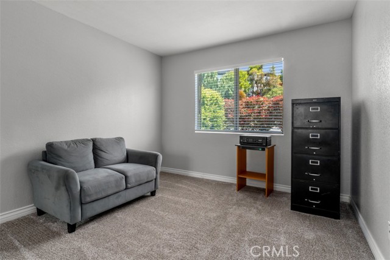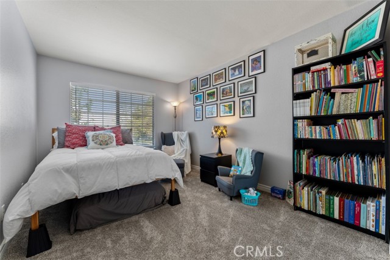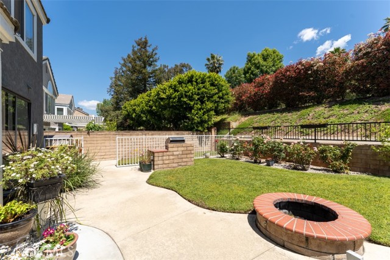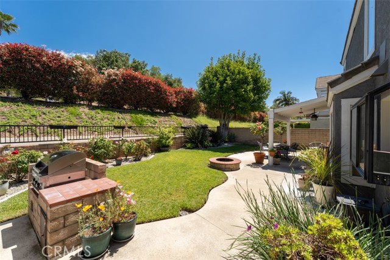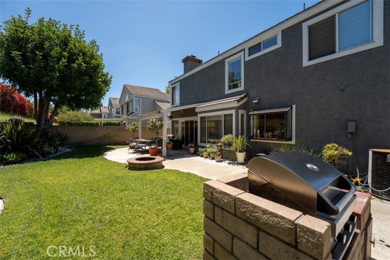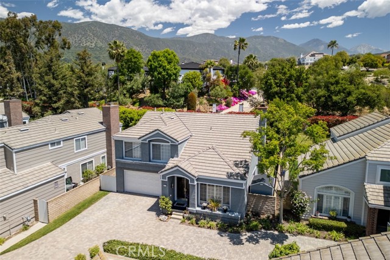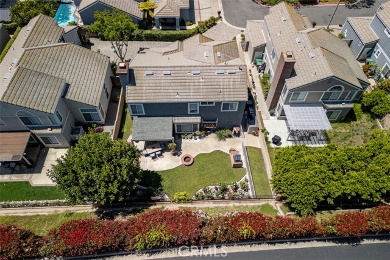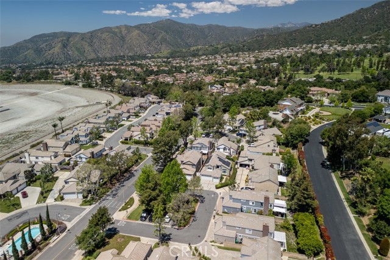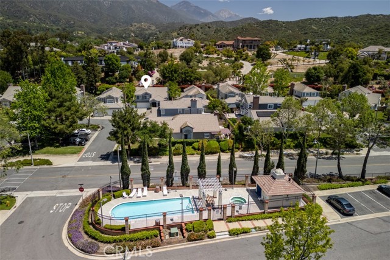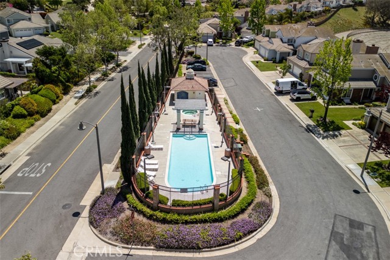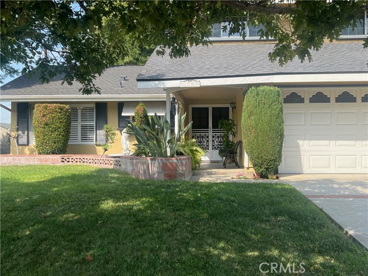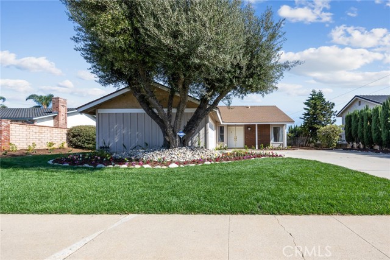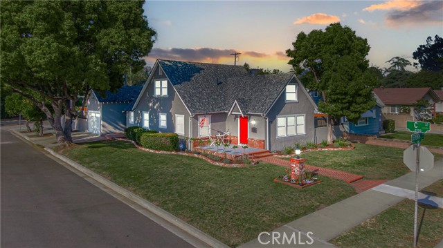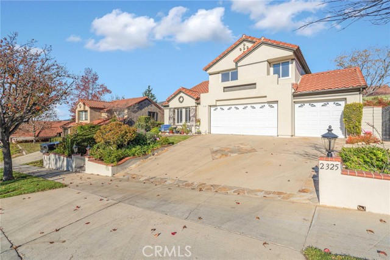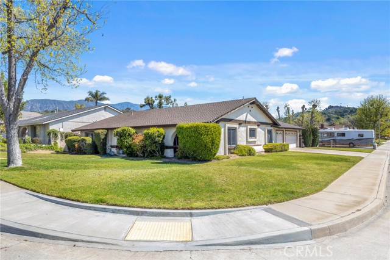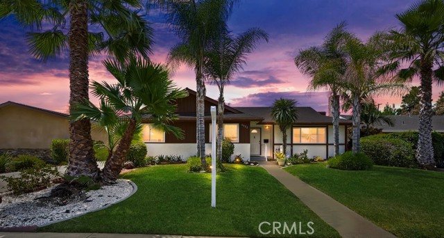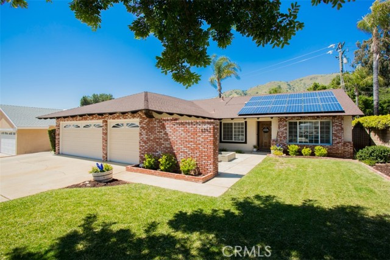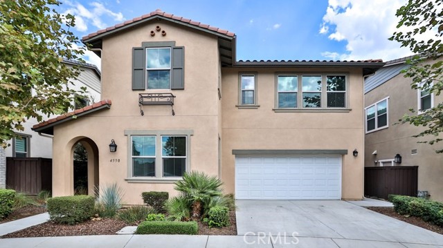3238 Barn Owl
La Verne, CA 91750
Sold
Nestled in the gated Live Oak at Emerald Ridge community in North La Verne, this well-maintained home offers comfort and convenience. Located on a quiet cul-de-sac, this home has been lovingly cared for over the past 35 years. The double-door entry leads to an open floor plan with vaulted ceilings and a beautiful staircase. The bright living room features multiple windows, filling the space with natural light. The family room connects to the updated kitchen, complete with granite countertops and custom cabinetry, making it perfect for entertaining. The upstairs primary suite offers stunning mountain views, a large closet, and a newly renovated bathroom. Three additional bedrooms and another updated bathroom complete the upper level. The private backyard includes a spacious lawn, built-in BBQ, fire pit, and lovely mountain views, ideal for gatherings. A two-car attached garage provides direct access to the home. Community amenities include a swimming pool and RV/boat parking available through the HOA. This home features numerous upgrades, such as custom wrought iron stair railing, new carpet upstairs, modern tile floors downstairs, and enhanced lighting throughout. Outdoor enthusiasts will appreciate the close proximity to Marshal Canyon, perfect for hiking and mountain biking. Located in the award-winning Bonita Unified School District, this home combines luxury and comfort in a prime location. Don't miss this incredible opportunity!
PROPERTY INFORMATION
| MLS # | OC24106761 | Lot Size | 4,674 Sq. Ft. |
| HOA Fees | $360/Monthly | Property Type | Single Family Residence |
| Price | $ 925,000
Price Per SqFt: $ 468 |
DOM | 431 Days |
| Address | 3238 Barn Owl | Type | Residential |
| City | La Verne | Sq.Ft. | 1,978 Sq. Ft. |
| Postal Code | 91750 | Garage | 2 |
| County | Los Angeles | Year Built | 1989 |
| Bed / Bath | 4 / 3 | Parking | 4 |
| Built In | 1989 | Status | Closed |
| Sold Date | 2024-07-15 |
INTERIOR FEATURES
| Has Laundry | Yes |
| Laundry Information | Dryer Included, Washer Included |
| Has Fireplace | Yes |
| Fireplace Information | Family Room, Gas |
| Has Appliances | Yes |
| Kitchen Appliances | Dishwasher, Gas Oven, Gas Range, Microwave, Refrigerator |
| Kitchen Information | Granite Counters, Kitchen Open to Family Room |
| Kitchen Area | In Kitchen |
| Has Heating | Yes |
| Heating Information | Central, Fireplace(s) |
| Room Information | All Bedrooms Up, Kitchen, Laundry |
| Has Cooling | Yes |
| Cooling Information | Central Air |
| Flooring Information | Carpet, Tile |
| InteriorFeatures Information | Cathedral Ceiling(s), Ceiling Fan(s) |
| EntryLocation | front door |
| Entry Level | 1 |
| Has Spa | Yes |
| SpaDescription | Association, In Ground |
| WindowFeatures | Plantation Shutters |
| SecuritySafety | Gated Community |
| Bathroom Information | Bathtub, Shower, Shower in Tub, Double sinks in bath(s), Double Sinks in Primary Bath, Remodeled, Soaking Tub |
| Main Level Bedrooms | 0 |
| Main Level Bathrooms | 1 |
EXTERIOR FEATURES
| ExteriorFeatures | Barbecue Private |
| FoundationDetails | Slab |
| Roof | Concrete, Tile |
| Has Pool | No |
| Pool | Association, In Ground |
| Has Patio | Yes |
| Patio | Patio |
| Has Fence | Yes |
| Fencing | Block |
WALKSCORE
MAP
MORTGAGE CALCULATOR
- Principal & Interest:
- Property Tax: $987
- Home Insurance:$119
- HOA Fees:$360
- Mortgage Insurance:
PRICE HISTORY
| Date | Event | Price |
| 07/15/2024 | Sold | $965,000 |
| 05/26/2024 | Listed | $925,000 |

Topfind Realty
REALTOR®
(844)-333-8033
Questions? Contact today.
Interested in buying or selling a home similar to 3238 Barn Owl?
Listing provided courtesy of Brian Davis, Douglas Elliman of California. Based on information from California Regional Multiple Listing Service, Inc. as of #Date#. This information is for your personal, non-commercial use and may not be used for any purpose other than to identify prospective properties you may be interested in purchasing. Display of MLS data is usually deemed reliable but is NOT guaranteed accurate by the MLS. Buyers are responsible for verifying the accuracy of all information and should investigate the data themselves or retain appropriate professionals. Information from sources other than the Listing Agent may have been included in the MLS data. Unless otherwise specified in writing, Broker/Agent has not and will not verify any information obtained from other sources. The Broker/Agent providing the information contained herein may or may not have been the Listing and/or Selling Agent.
