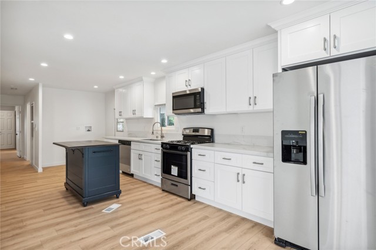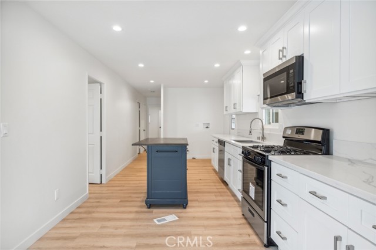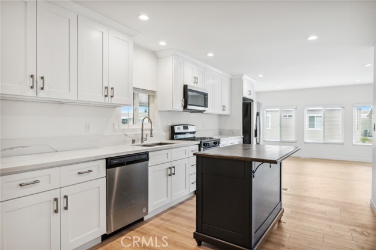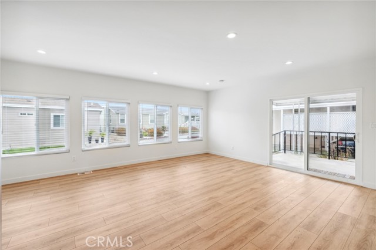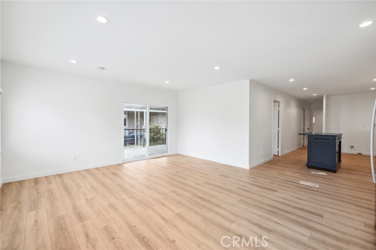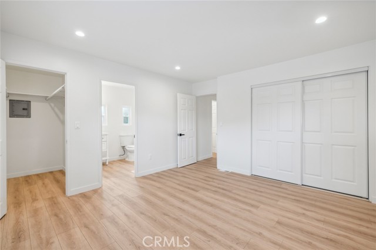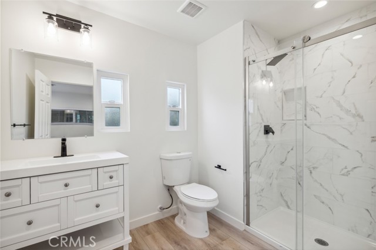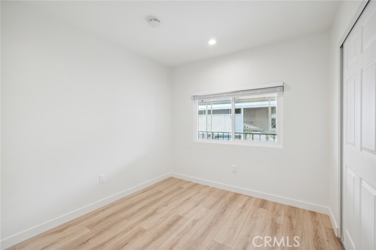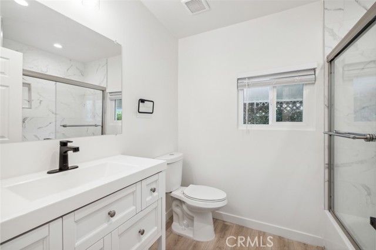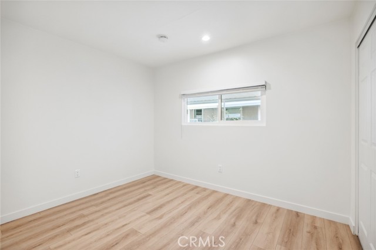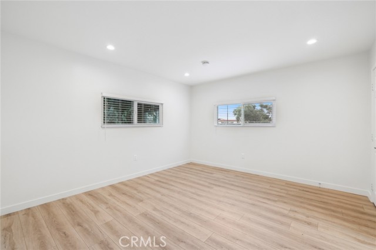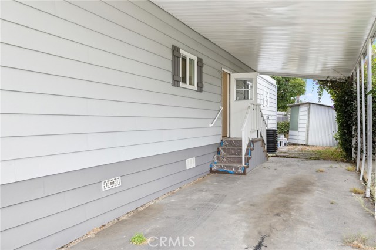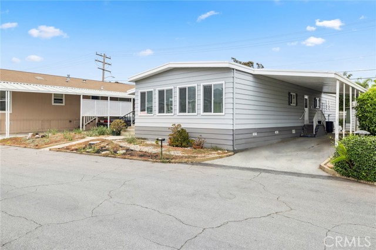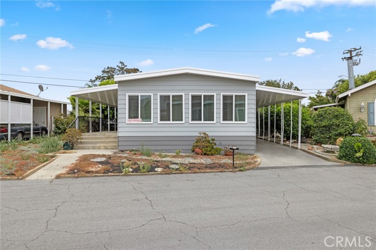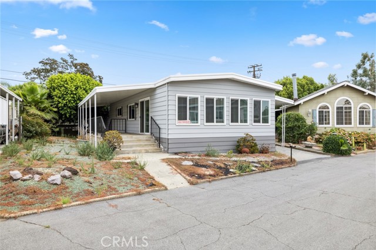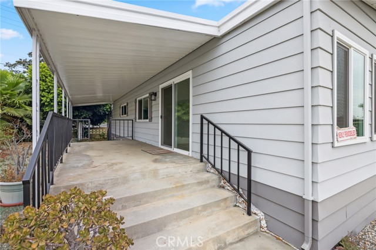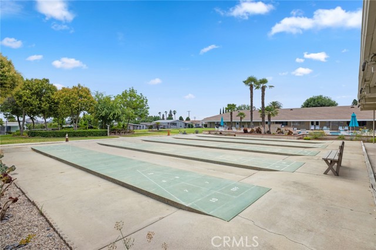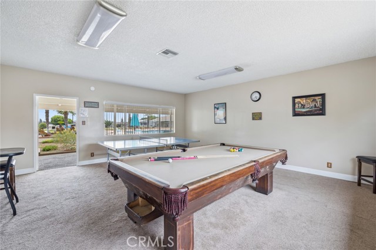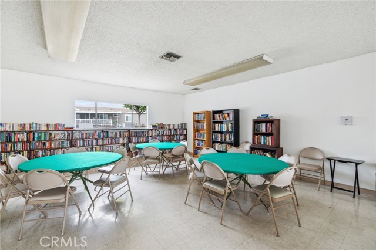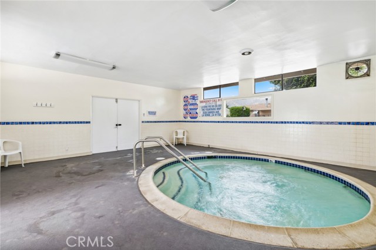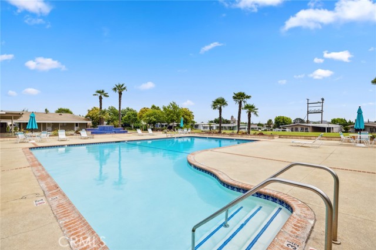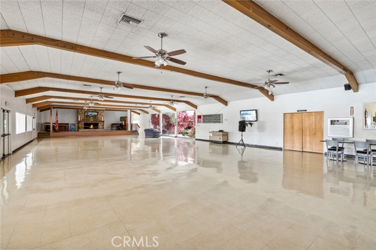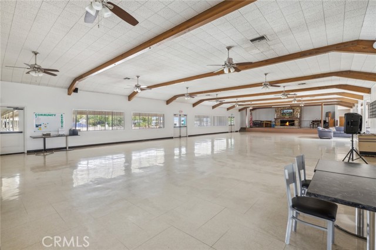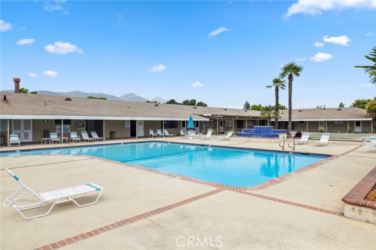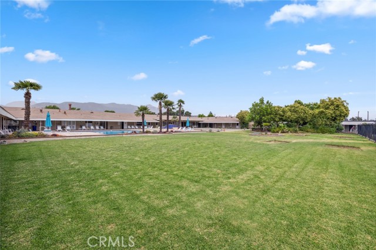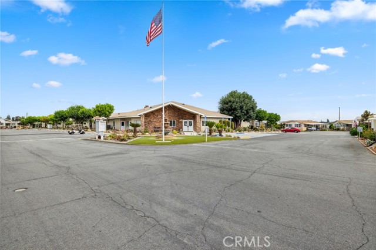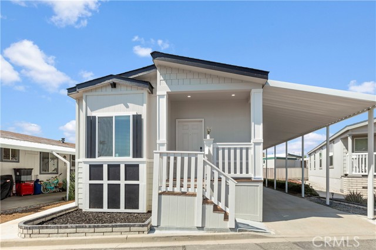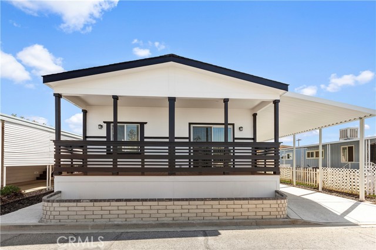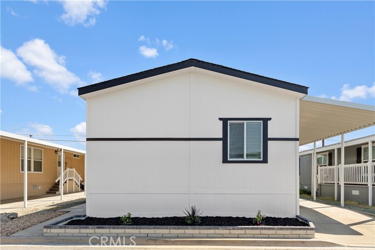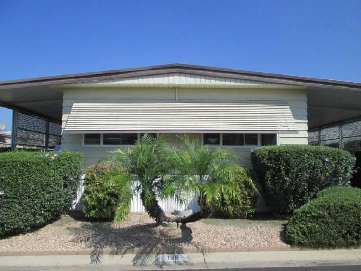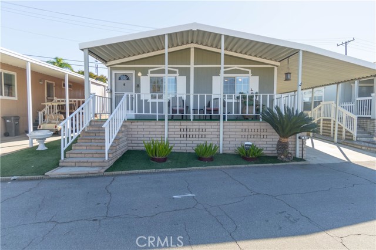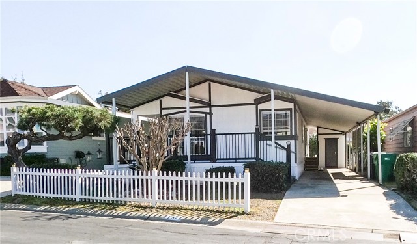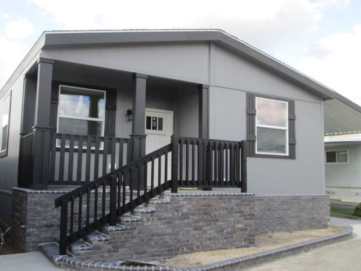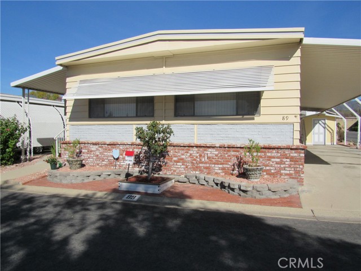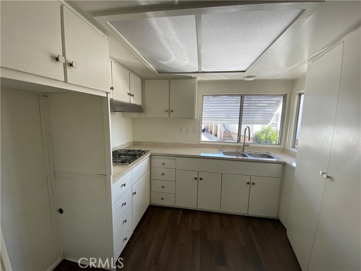3530 Damien Avenue #138
La Verne, CA 91750
Sold
3530 Damien Avenue #138
La Verne, CA 91750
Sold
55+ Senior Community...Our Premier MANUFACTURED HOME is situated in the tranquil community of The Fountains Mobile Home Park, a Centrally Located Destination in La Verne with unsurpassed natural beauty. Our COMPLETELY TURNKEY Limited-Edition home features 3BD, 2BA, plus a 2-CAR driveway carport and 1,200 sq ft of trending finishes throughout! The home includes Water-Resistant Wood Laminate Flooring throughout (No Carpet), Custom Interior Paint, Custom Fitted Window Treatments, White Cabinetry, AC+Furnace, Washer+Dryer Hookups Inside, & LED Recessed Lighting! Gourmet Kitchen with Quartz Countertops, White Cabinetry, & ALL Stainless Steel Appliances (including Cooktop, Stove, Dishwasher, & Microwave)! Enjoy World-Class Amenities—exclusive to The Fountains residents –a clubhouse and Guest Parking. Park Features Full Amenities, Dog Park, Pool, Spa, Library, Gym, Woodshop, Community Garden, Billiard Room and Daily Activities.
PROPERTY INFORMATION
| MLS # | OC23162441 | Lot Size | 2,000 Sq. Ft. |
| HOA Fees | $0/Monthly | Property Type | N/A |
| Price | $ 199,000
Price Per SqFt: $ 100 |
DOM | 691 Days |
| Address | 3530 Damien Avenue #138 | Type | Manufactured In Park |
| City | La Verne | Sq.Ft. | 2,000 Sq. Ft. |
| Postal Code | 91750 | Garage | 1 |
| County | Los Angeles | Year Built | 1967 |
| Bed / Bath | 3 / 2 | Parking | 1 |
| Built In | 1967 | Status | Closed |
| Sold Date | 2024-02-22 |
INTERIOR FEATURES
| Has Laundry | Yes |
| Laundry Information | Gas Dryer Hookup, Inside, Washer Hookup |
| Has Appliances | Yes |
| Kitchen Appliances | Dishwasher, Disposal, Gas Oven, Gas Cooktop, Microwave, Water Heater Central |
| Kitchen Information | Built-in Trash/Recycling, Kitchen Open to Family Room, Pots & Pan Drawers, Quartz Counters, Self-closing drawers |
| Has Heating | Yes |
| Heating Information | Central |
| Room Information | All Bedrooms Down, Entry, Great Room, Kitchen, Main Floor Bedroom, Main Floor Primary Bedroom, Primary Bathroom, Primary Bedroom, Primary Suite, Walk-In Closet |
| Has Cooling | Yes |
| Cooling Information | Central Air |
| Flooring Information | Vinyl |
| InteriorFeatures Information | High Ceilings, Open Floorplan, Pantry, Quartz Counters, Recessed Lighting, Unfurnished |
| EntryLocation | 1 |
| Entry Level | 1 |
| Has Spa | Yes |
| SpaDescription | Association |
| WindowFeatures | Blinds |
| SecuritySafety | Carbon Monoxide Detector(s), Smoke Detector(s) |
| Bathroom Information | Shower, Shower in Tub, Exhaust fan(s), Linen Closet/Storage, Main Floor Full Bath, Privacy toilet door, Quartz Counters, Upgraded, Vanity area, Walk-in shower |
EXTERIOR FEATURES
| ExteriorFeatures | Lighting |
| Has Pool | No |
| Pool | Association |
| Has Patio | Yes |
| Patio | Deck |
WALKSCORE
MAP
MORTGAGE CALCULATOR
- Principal & Interest:
- Property Tax: $212
- Home Insurance:$119
- HOA Fees:$0
- Mortgage Insurance:
PRICE HISTORY
| Date | Event | Price |
| 02/22/2024 | Sold | $195,000 |
| 10/19/2023 | Price Change | $209,000 (-2.79%) |

Topfind Realty
REALTOR®
(844)-333-8033
Questions? Contact today.
Interested in buying or selling a home similar to 3530 Damien Avenue #138?
La Verne Similar Properties
Listing provided courtesy of Ronnie Hackett, Berkshire Hathaway HomeService. Based on information from California Regional Multiple Listing Service, Inc. as of #Date#. This information is for your personal, non-commercial use and may not be used for any purpose other than to identify prospective properties you may be interested in purchasing. Display of MLS data is usually deemed reliable but is NOT guaranteed accurate by the MLS. Buyers are responsible for verifying the accuracy of all information and should investigate the data themselves or retain appropriate professionals. Information from sources other than the Listing Agent may have been included in the MLS data. Unless otherwise specified in writing, Broker/Agent has not and will not verify any information obtained from other sources. The Broker/Agent providing the information contained herein may or may not have been the Listing and/or Selling Agent.
