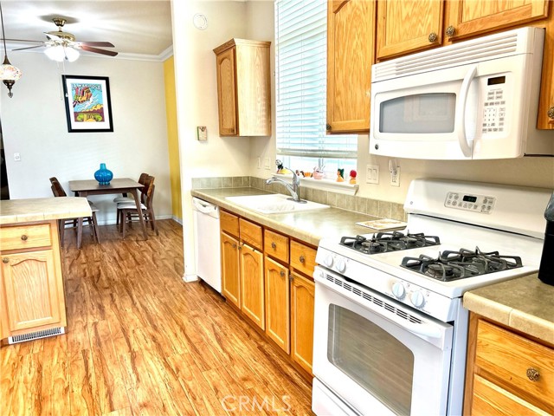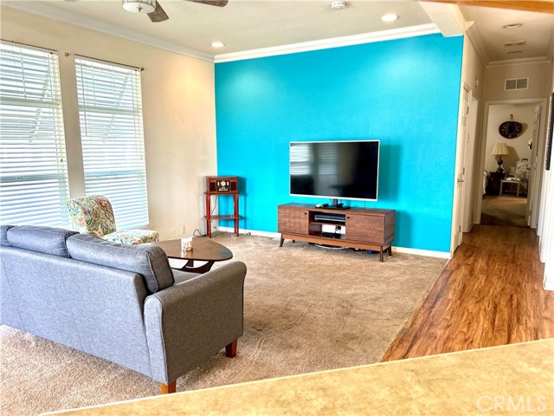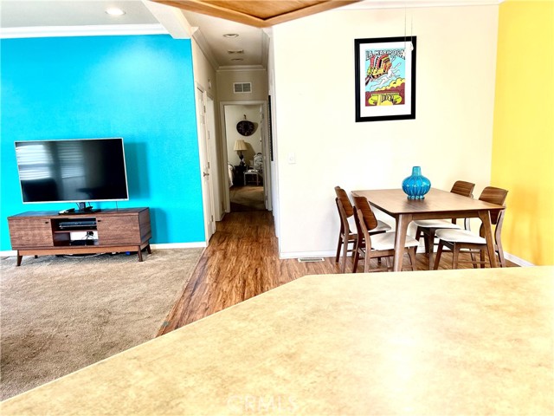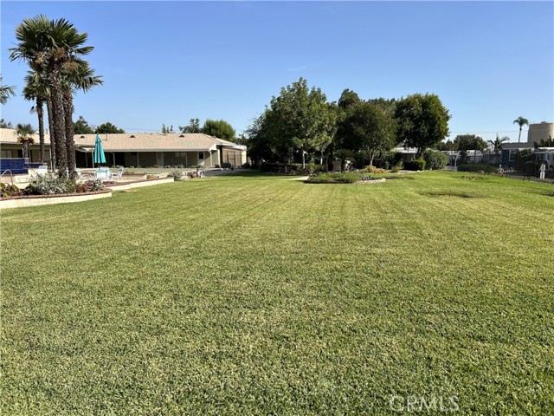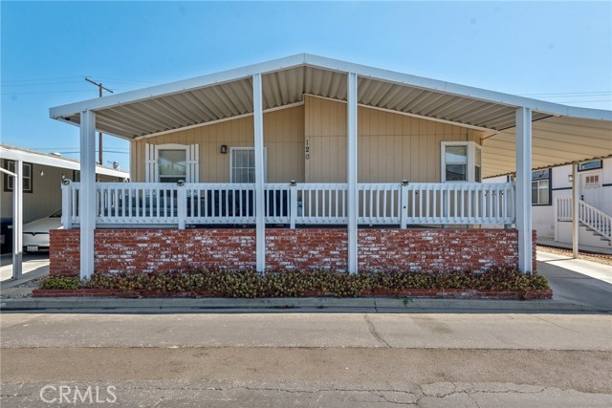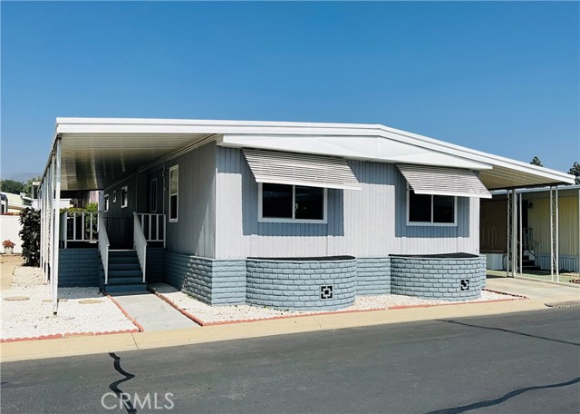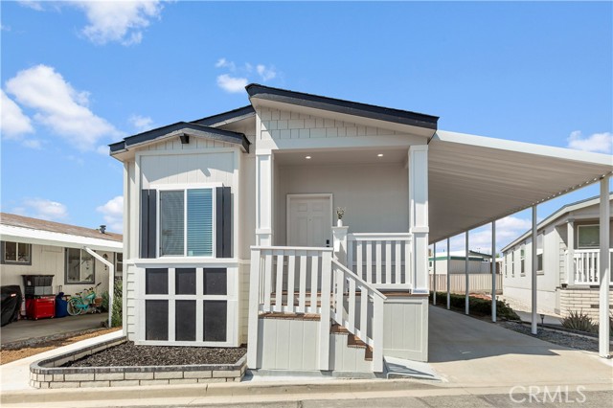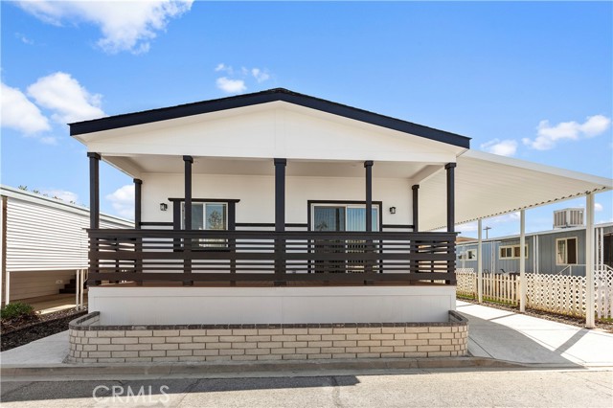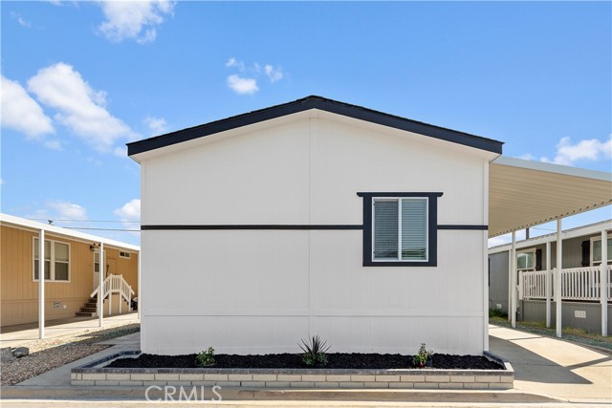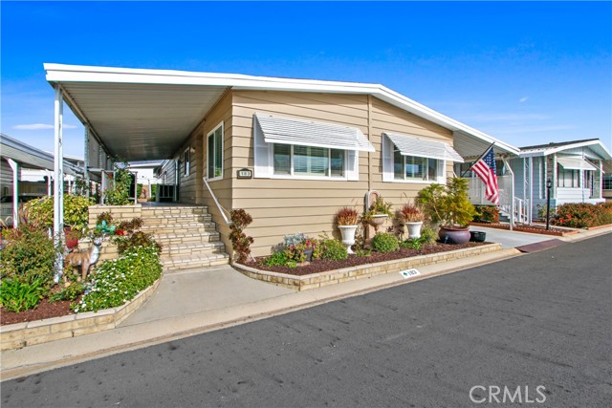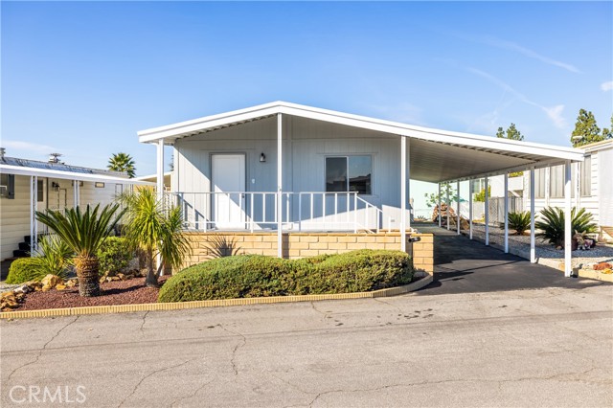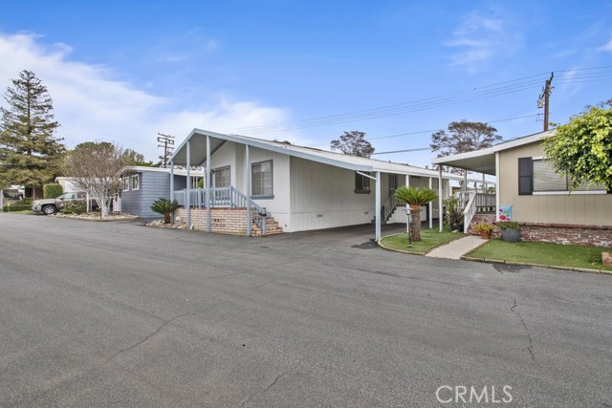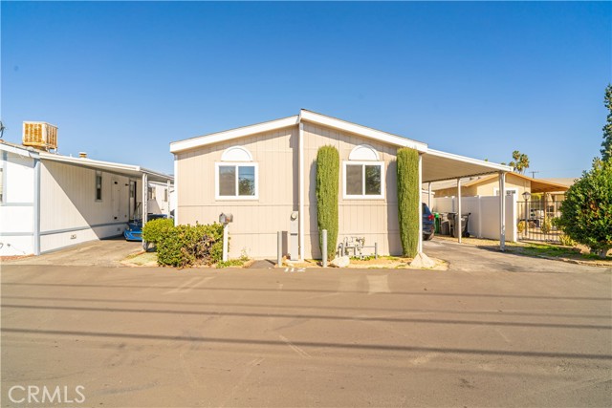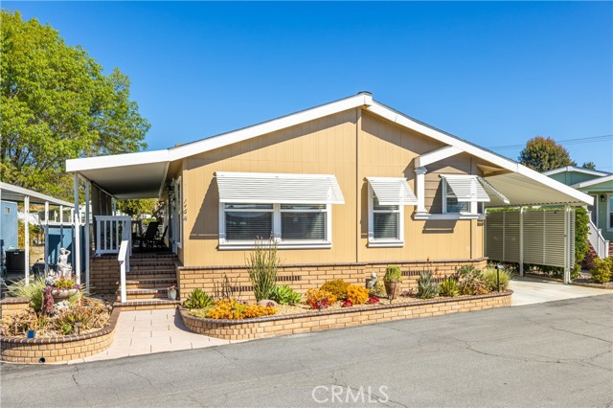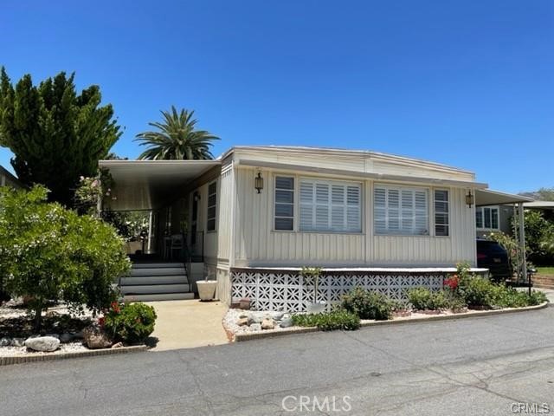3530 Damien Avenue #18
La Verne, CA 91750
Excellent corner lot location in the highly desirable FOUNTAINS MOBILE HOME PARK in the heart of La Verne, senior park 55+. Coveted location across from the Club House. This turnkey 2007 built 2 bedroom 2 bathroom home offers 1355 square feet of living space. Wonderful curb appeal and exterior with brick frontage, decorative shutters, and a front porch for sitting outdoors. The interior gets lots of light! An open layout living room and dining room off the kitchen offer comfortable living space. The spacious kitchen has counter seating at one end and lots of cabinets. The spacious primary bedroom suite features a walk in closet and large bathroom, including a soaking tub and separate walk in shower. Additional bedroom with a full bathroom across the hallway from it with a shower in tub. Indoor laundry room with a convenient door and screened door with steps to the carport. Covered parking for 2 cars. Shed in the yard to store belongings. Community amenities include a gorgeous pool, spa, lawn and exercise room. Enjoy meeting friends for shuffleboard, bingo and other games at the Clubhouse. On site park manager, laundry room and RV storage area. This is one of the most desirable parks in La Verne, perfect for your next home!
PROPERTY INFORMATION
| MLS # | CV24228152 | Lot Size | N/A |
| HOA Fees | $0/Monthly | Property Type | N/A |
| Price | $ 210,000
Price Per SqFt: $ inf |
DOM | 257 Days |
| Address | 3530 Damien Avenue #18 | Type | Manufactured In Park |
| City | La Verne | Sq.Ft. | 0 Sq. Ft. |
| Postal Code | 91750 | Garage | N/A |
| County | Los Angeles | Year Built | 2007 |
| Bed / Bath | 2 / 2 | Parking | 2 |
| Built In | 2007 | Status | Active |
INTERIOR FEATURES
| Has Laundry | Yes |
| Laundry Information | Individual Room, Inside |
| Has Appliances | Yes |
| Kitchen Appliances | Refrigerator |
| Kitchen Information | Kitchen Open to Family Room |
| Has Heating | Yes |
| Heating Information | Central |
| Room Information | Living Room, Main Floor Bedroom, Main Floor Primary Bedroom, Primary Suite, Walk-In Closet |
| Has Cooling | Yes |
| Cooling Information | Central Air |
| Flooring Information | Carpet, Laminate, Vinyl |
| InteriorFeatures Information | Ceiling Fan(s), Open Floorplan, Recessed Lighting, Storage |
| EntryLocation | Ground level with Steps |
| Entry Level | 1 |
| Has Spa | Yes |
| SpaDescription | Community |
| WindowFeatures | Blinds |
| SecuritySafety | Carbon Monoxide Detector(s), Resident Manager, Smoke Detector(s) |
| Bathroom Information | Shower in Tub, Separate tub and shower, Soaking Tub, Walk-in shower |
EXTERIOR FEATURES
| Has Pool | No |
| Pool | Community, In Ground |
| Has Patio | Yes |
| Patio | Front Porch, Wood |
| Has Fence | No |
| Fencing | None |
WALKSCORE
MAP
MORTGAGE CALCULATOR
- Principal & Interest:
- Property Tax: $224
- Home Insurance:$119
- HOA Fees:$0
- Mortgage Insurance:
PRICE HISTORY
| Date | Event | Price |
| 11/06/2024 | Listed | $210,000 |

Topfind Realty
REALTOR®
(844)-333-8033
Questions? Contact today.
Use a Topfind agent and receive a cash rebate of up to $1,050
La Verne Similar Properties
Listing provided courtesy of Kristin Balalis, CENTURY 21 PEAK. Based on information from California Regional Multiple Listing Service, Inc. as of #Date#. This information is for your personal, non-commercial use and may not be used for any purpose other than to identify prospective properties you may be interested in purchasing. Display of MLS data is usually deemed reliable but is NOT guaranteed accurate by the MLS. Buyers are responsible for verifying the accuracy of all information and should investigate the data themselves or retain appropriate professionals. Information from sources other than the Listing Agent may have been included in the MLS data. Unless otherwise specified in writing, Broker/Agent has not and will not verify any information obtained from other sources. The Broker/Agent providing the information contained herein may or may not have been the Listing and/or Selling Agent.






