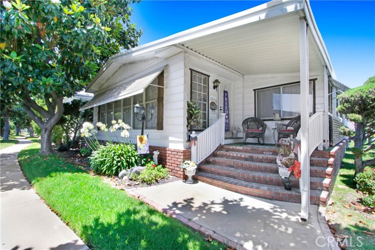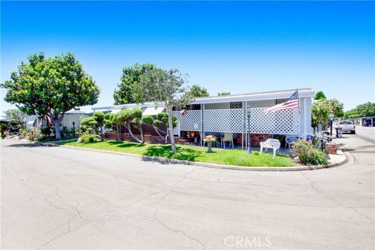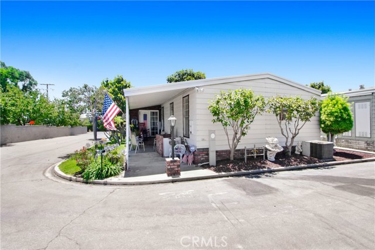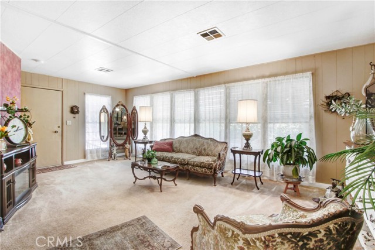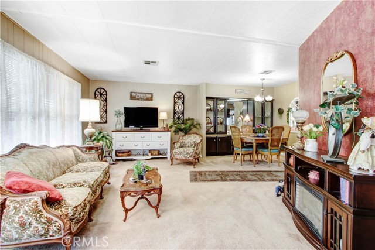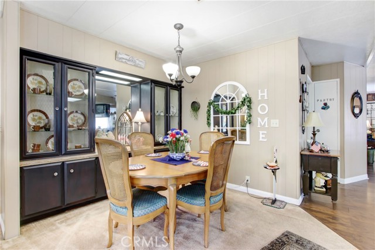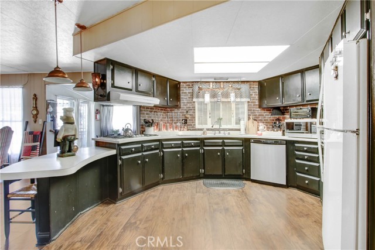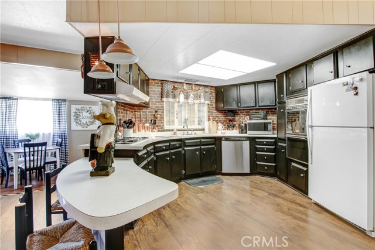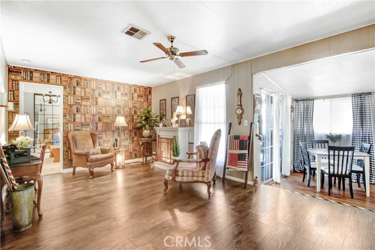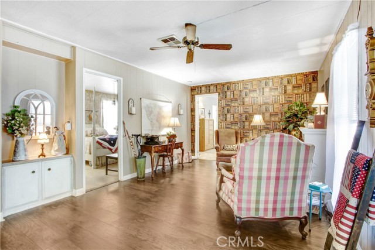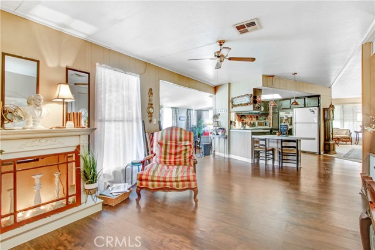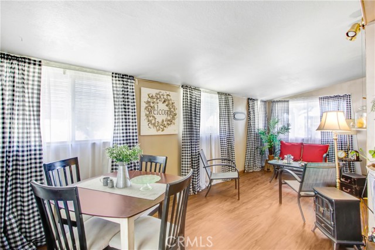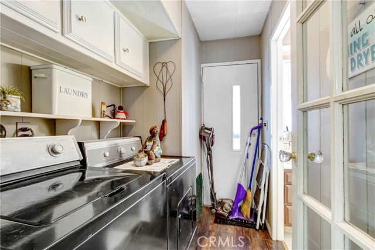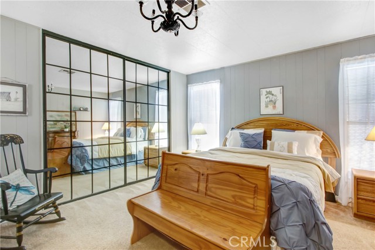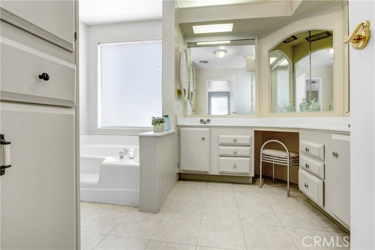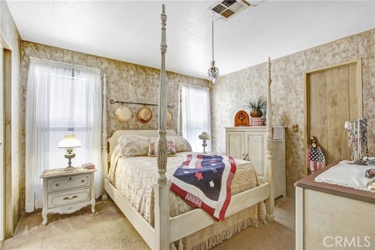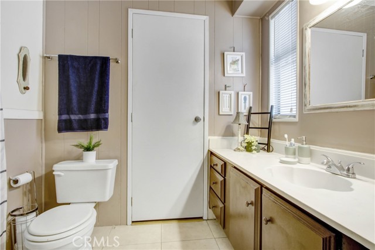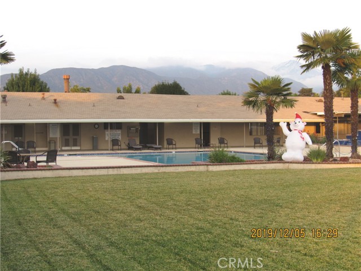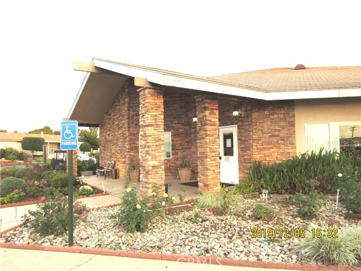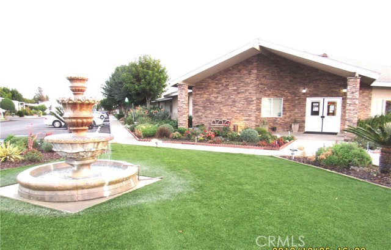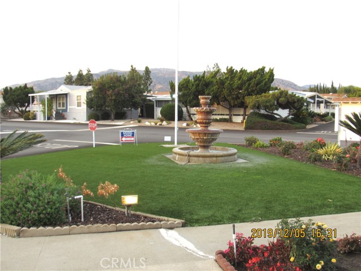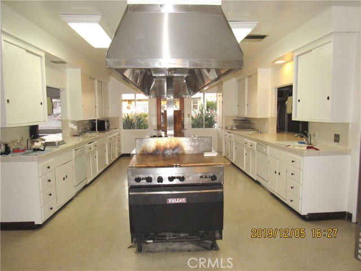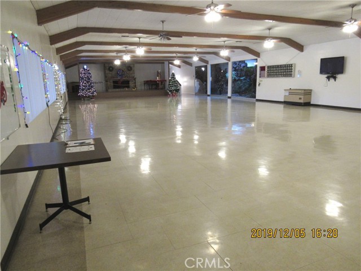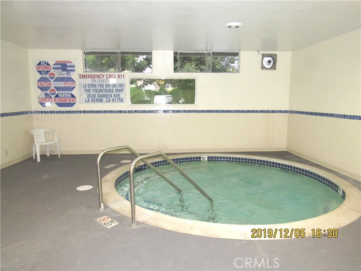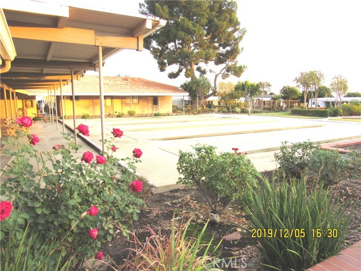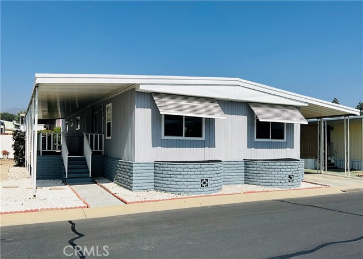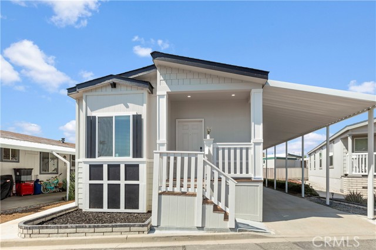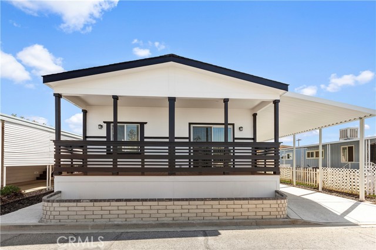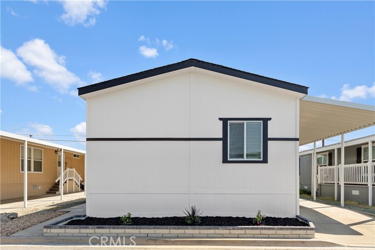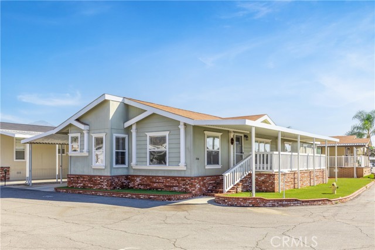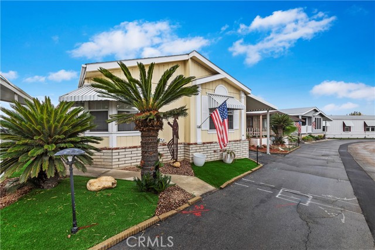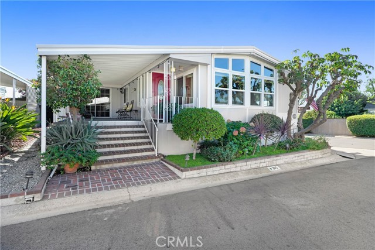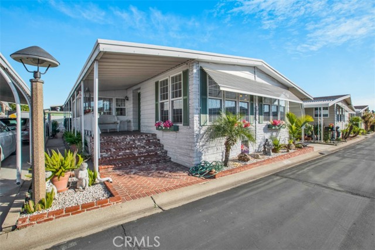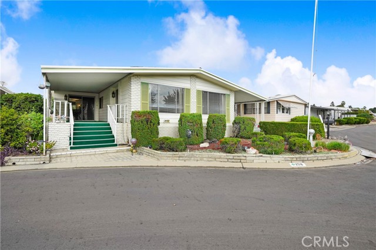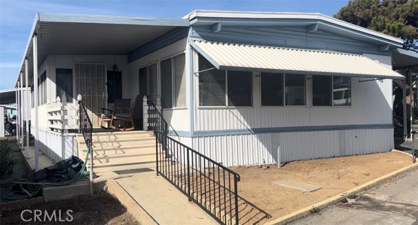3530 Damien Avenue #263
La Verne, CA 91750
Sold
FABULOUS CORNER LOT at The Fountains Mobile Home Park 55+ in La Verne! 2 Bedroom / 1.75 Bathroom. Don't Miss this one! Beautifully Landscaped with Lawn all Along the East side of the Home & Sits at the NE Corner on The Gorgeous Greenbelt Section of the Park with a Lovely Walk Way along the Greenbelt. This Home has MANY Unique Features and and Shows Pride of Ownership. Large Open Floor Plan, Large Spacious-Kitchen with Breakfast Bar opens to Dining Room with Built In China Cabinet & Living Room/Family Room. Master Bed and Bath with Vanity area. 2nd Bedroom has it's own Bathroom as well. Expando Section off Family Room that extends your Living Space by Approx 8 x 24 giving you additional Room for Office, Gym, Craft Room or Whatever you Choose! Laundry is located Inside with Direct Access to Outside. Separate Tandem Carport and Shed Directly across from the Home. Inviting Covered Patio to Enjoy the Beautiful Scenery while you Sit and Relax and Enjoy this Amazing Home and Setting! The Fountains" is a Fabulous, Well-Managed 55+ Senior Community located in La Verne... Activities Galore! Pool, Spa, Shuffleboard Court, Multi-Purpose Room. Gym, and Much More! Close to Everything!... Shopping, Public Transportation, Freeways, and Medical Facilities & Airports. Call now to for Appointment to See this Beautiful Beautiful Property! HOME is on Registration-- NEW Spc Rent will be $1,520.
PROPERTY INFORMATION
| MLS # | CV24132955 | Lot Size | N/A |
| HOA Fees | $0/Monthly | Property Type | N/A |
| Price | $ 239,000
Price Per SqFt: $ inf |
DOM | 405 Days |
| Address | 3530 Damien Avenue #263 | Type | Manufactured In Park |
| City | La Verne | Sq.Ft. | 0 Sq. Ft. |
| Postal Code | 91750 | Garage | N/A |
| County | Los Angeles | Year Built | 1976 |
| Bed / Bath | 2 / 1 | Parking | 2 |
| Built In | 1976 | Status | Closed |
| Sold Date | 2024-08-01 |
INTERIOR FEATURES
| Has Laundry | Yes |
| Laundry Information | Gas Dryer Hookup, Individual Room, Inside, Washer Hookup |
| Has Appliances | Yes |
| Kitchen Appliances | Built-In Range, Dishwasher, Disposal, Gas Range, Gas Cooktop, Gas Water Heater, High Efficiency Water Heater, Refrigerator |
| Kitchen Information | Laminate Counters, Pots & Pan Drawers |
| Has Heating | Yes |
| Heating Information | Central, Natural Gas |
| Room Information | Family Room, Kitchen, Laundry, Living Room, Main Floor Primary Bedroom, Primary Suite, Two Primaries |
| Has Cooling | Yes |
| Cooling Information | Central Air |
| Flooring Information | Carpet, Laminate |
| InteriorFeatures Information | Built-in Features, Ceiling Fan(s), Laminate Counters, Open Floorplan |
| DoorFeatures | Mirror Closet Door(s) |
| EntryLocation | 1 |
| Entry Level | 1 |
| Has Spa | Yes |
| SpaDescription | Community, In Ground |
| WindowFeatures | Blinds |
| SecuritySafety | Resident Manager |
| Bathroom Information | Bathtub, Double Sinks in Primary Bath, Laminate Counters, Separate tub and shower, Soaking Tub |
EXTERIOR FEATURES
| ExteriorFeatures | Awning(s), Rain Gutters |
| FoundationDetails | Pier Jacks, Raised |
| Roof | Shingle |
| Has Pool | No |
| Pool | Community, In Ground |
| Has Patio | Yes |
| Patio | Concrete, Covered, Patio, Front Porch |
| Has Fence | No |
| Fencing | None |
WALKSCORE
MAP
MORTGAGE CALCULATOR
- Principal & Interest:
- Property Tax: $255
- Home Insurance:$119
- HOA Fees:$0
- Mortgage Insurance:
PRICE HISTORY
| Date | Event | Price |
| 08/01/2024 | Sold | $239,000 |
| 06/29/2024 | Listed | $239,000 |

Topfind Realty
REALTOR®
(844)-333-8033
Questions? Contact today.
Interested in buying or selling a home similar to 3530 Damien Avenue #263?
La Verne Similar Properties
Listing provided courtesy of Cindy Ciulla, COLDWELL BANKER BLACKSTONE RTY. Based on information from California Regional Multiple Listing Service, Inc. as of #Date#. This information is for your personal, non-commercial use and may not be used for any purpose other than to identify prospective properties you may be interested in purchasing. Display of MLS data is usually deemed reliable but is NOT guaranteed accurate by the MLS. Buyers are responsible for verifying the accuracy of all information and should investigate the data themselves or retain appropriate professionals. Information from sources other than the Listing Agent may have been included in the MLS data. Unless otherwise specified in writing, Broker/Agent has not and will not verify any information obtained from other sources. The Broker/Agent providing the information contained herein may or may not have been the Listing and/or Selling Agent.
