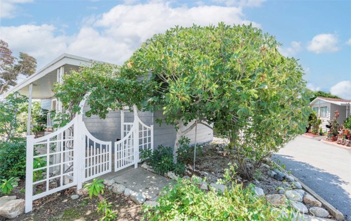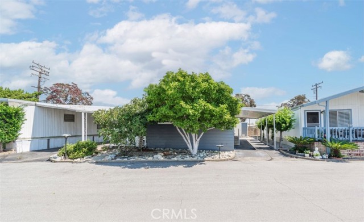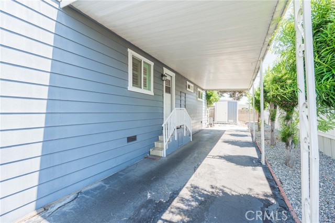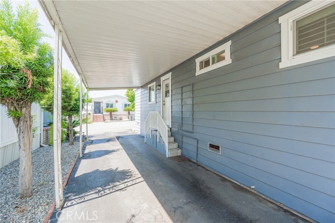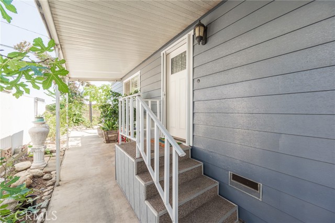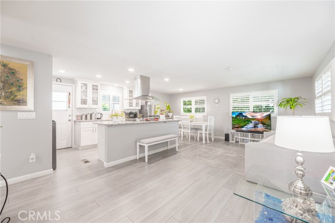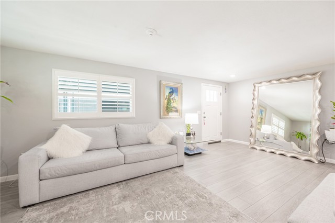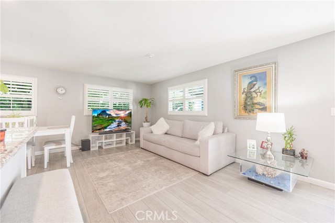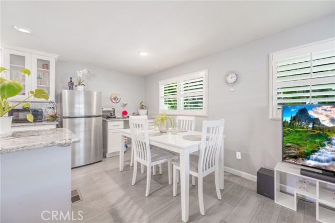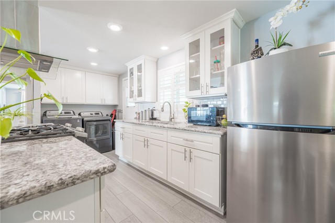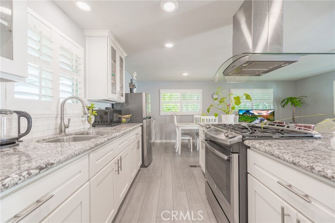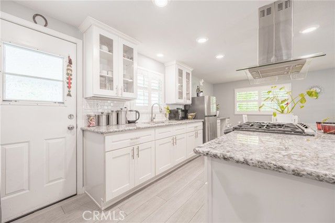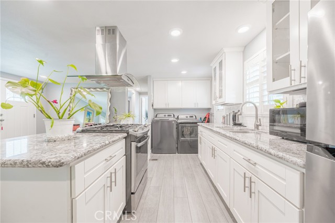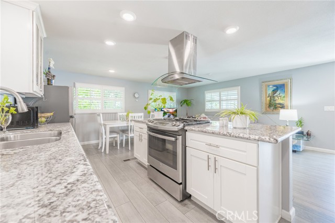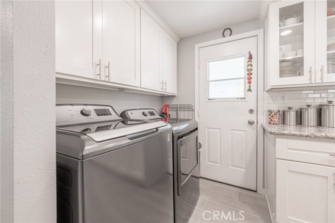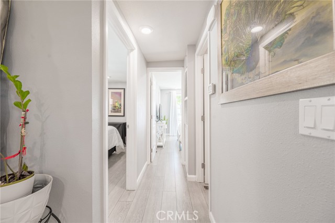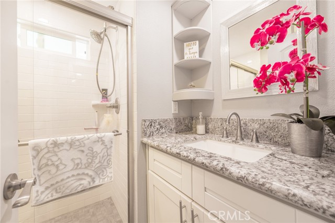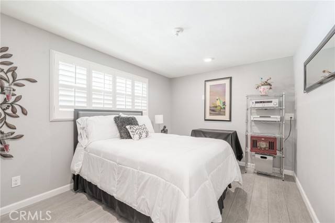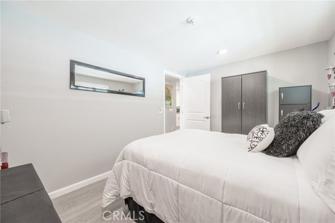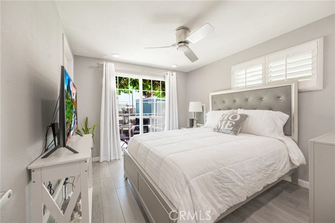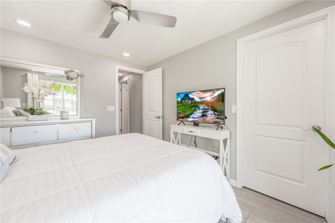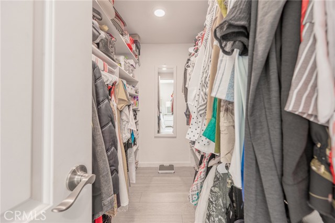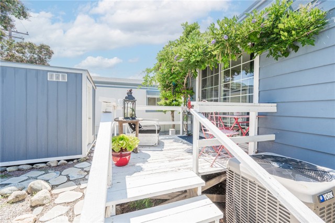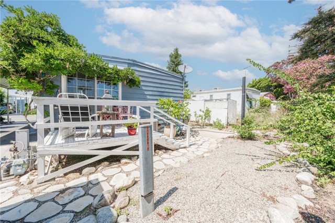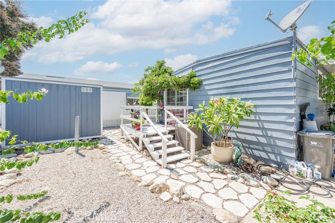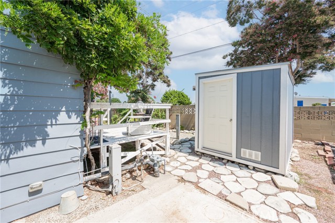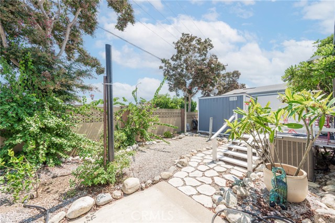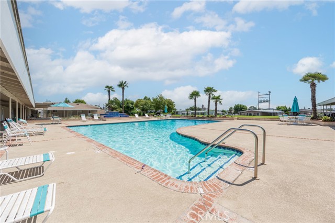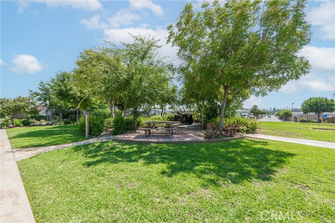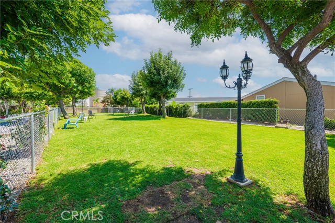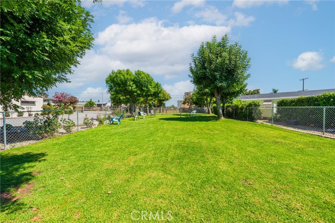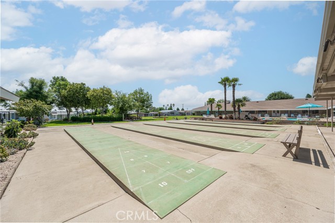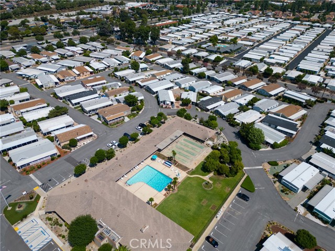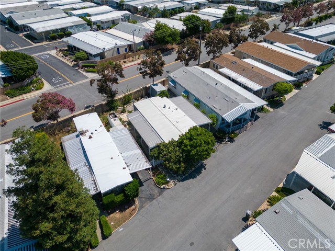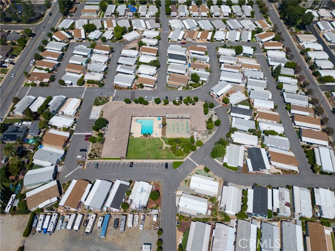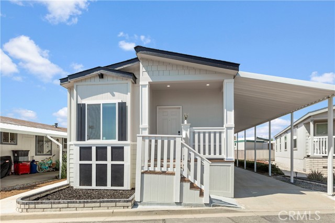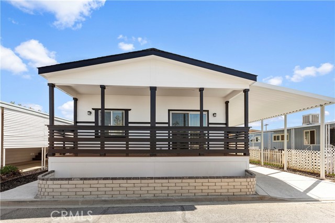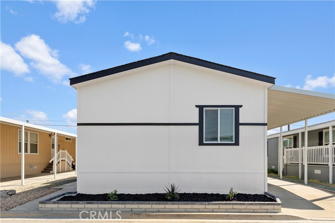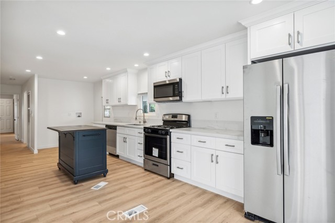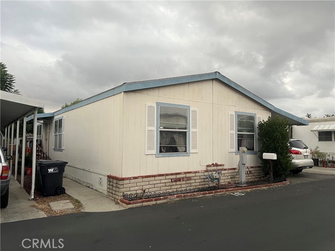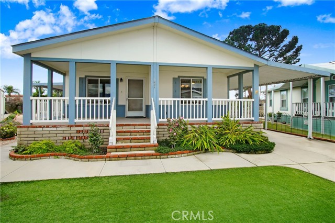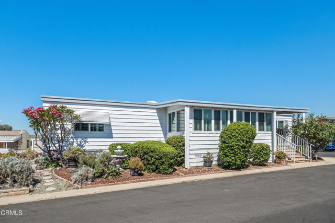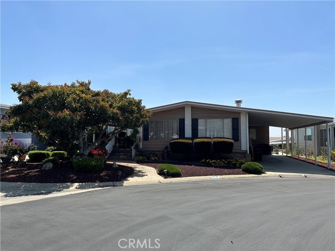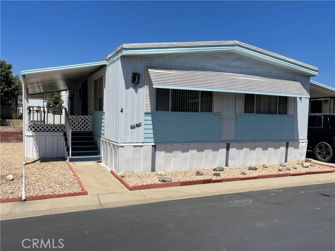3530 Damien Ave #68
La Verne, CA 91750
Sold
Welcome to The Fountains at La Verne, an idyllic 55+ community (2nd resident may be 45+), situated conveniently near major freeways, shopping centers, and restaurants. This charming home boasts 2 spacious bedrooms, 1 bath, a generous 3-car carport, and a handy storage shack. Completely renovated in 2021, it offers a turnkey experience. Upon entry, you'll be greeted by a warm, open-concept kitchen and living room bathed in natural light, complete with a sizable kitchen island. Notable upgrades include wood laminate flooring throughout (no carpet), recessed lighting, dual-pane windows, custom plantation shutters, AC/furnace, and convenient in-home washer and dryer hookups. The gourmet kitchen features quartz countertops and soft-close white cabinetry. The primary bedroom offers ample space, complete with a custom walk-in closet featuring dedicated shoe shelves. Step out through the sliding door to the inviting backyard oasis, complete with a serene deck perfect for enjoying your morning coffee. This home is thoughtfully positioned towards the back of the community, providing plenty of privacy. As a resident of The Fountains, you'll have access to world-class amenities, including an exclusive clubhouse and guest parking. The park itself offers a wealth of features, including a dog park, bbq area, pool, spa, library, gym, woodshop, community garden, billiard room, community washer/dryer room, turtle atrium , cafe and daily activities. Buyers must qualify with the Park Community Age restrictions: Owner 55+, partner 45+. 620+ credit score Contact lisiting agent for more details on park approval requirements.
PROPERTY INFORMATION
| MLS # | CV23165787 | Lot Size | N/A |
| HOA Fees | $0/Monthly | Property Type | N/A |
| Price | $ 180,000
Price Per SqFt: $ inf |
DOM | 684 Days |
| Address | 3530 Damien Ave #68 | Type | Manufactured In Park |
| City | La Verne | Sq.Ft. | 0 Sq. Ft. |
| Postal Code | 91750 | Garage | N/A |
| County | Los Angeles | Year Built | 1971 |
| Bed / Bath | 2 / 1 | Parking | N/A |
| Built In | 1971 | Status | Closed |
| Sold Date | 2023-12-07 |
INTERIOR FEATURES
| Has Laundry | Yes |
| Laundry Information | Gas & Electric Dryer Hookup, In Kitchen, Inside, Washer Hookup |
| Has Appliances | Yes |
| Kitchen Appliances | Barbecue, Gas Oven, Gas Range, Gas Cooktop, Gas Water Heater |
| Kitchen Information | Granite Counters, Kitchen Island, Kitchen Open to Family Room, Quartz Counters, Remodeled Kitchen, Self-closing cabinet doors, Self-closing drawers |
| Has Heating | Yes |
| Heating Information | Central, Wall Furnace |
| Room Information | All Bedrooms Down, Bonus Room, Main Floor Bedroom, Main Floor Primary Bedroom, Walk-In Closet |
| Has Cooling | Yes |
| Cooling Information | Central Air, Gas |
| InteriorFeatures Information | Granite Counters, Open Floorplan, Quartz Counters, Storage, Tandem |
| EntryLocation | Off of Damien Ave. |
| Entry Level | 1 |
| Has Spa | Yes |
| SpaDescription | Community, In Ground |
| WindowFeatures | Custom Covering, Double Pane Windows |
| SecuritySafety | Carbon Monoxide Detector(s), Resident Manager, Smoke Detector(s) |
| Bathroom Information | Shower, Exhaust fan(s), Granite Counters, Quartz Counters, Remodeled, Upgraded |
EXTERIOR FEATURES
| FoundationDetails | None |
| Has Pool | No |
| Pool | Community, Exercise Pool, Fenced |
| Has Patio | Yes |
| Patio | Deck, Patio, Patio Open, Porch |
| Has Fence | Yes |
| Fencing | Electric, Wood |
WALKSCORE
MAP
MORTGAGE CALCULATOR
- Principal & Interest:
- Property Tax: $192
- Home Insurance:$119
- HOA Fees:$0
- Mortgage Insurance:
PRICE HISTORY
| Date | Event | Price |
| 12/07/2023 | Sold | $180,000 |
| 10/17/2023 | Pending | $180,000 |

Topfind Realty
REALTOR®
(844)-333-8033
Questions? Contact today.
Interested in buying or selling a home similar to 3530 Damien Ave #68?
La Verne Similar Properties
Listing provided courtesy of Anthony Soto, WERE REAL ESTATE. Based on information from California Regional Multiple Listing Service, Inc. as of #Date#. This information is for your personal, non-commercial use and may not be used for any purpose other than to identify prospective properties you may be interested in purchasing. Display of MLS data is usually deemed reliable but is NOT guaranteed accurate by the MLS. Buyers are responsible for verifying the accuracy of all information and should investigate the data themselves or retain appropriate professionals. Information from sources other than the Listing Agent may have been included in the MLS data. Unless otherwise specified in writing, Broker/Agent has not and will not verify any information obtained from other sources. The Broker/Agent providing the information contained herein may or may not have been the Listing and/or Selling Agent.
