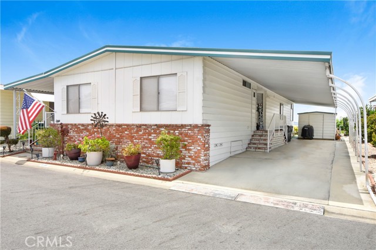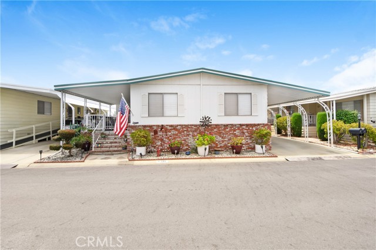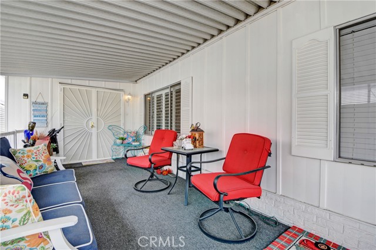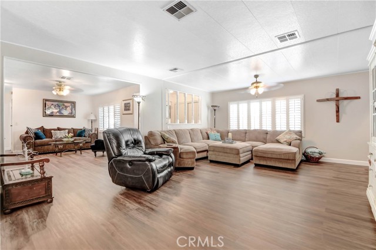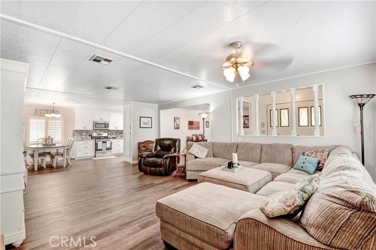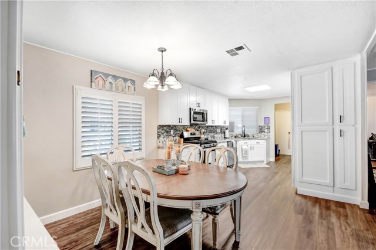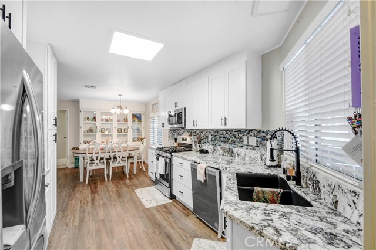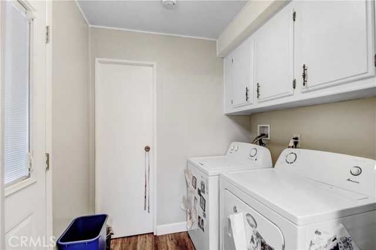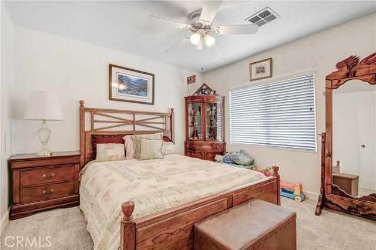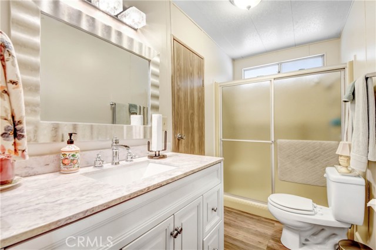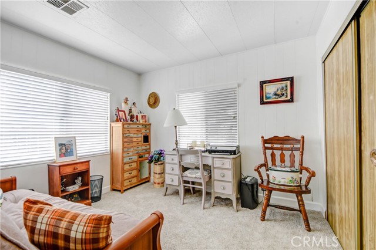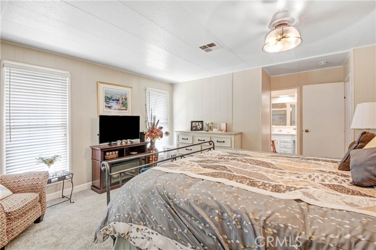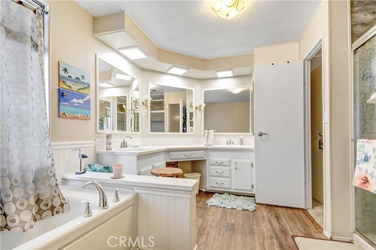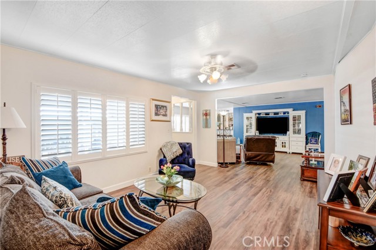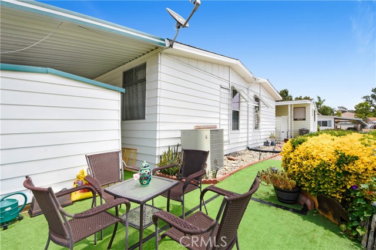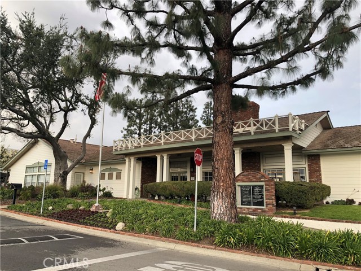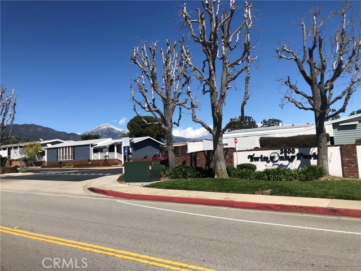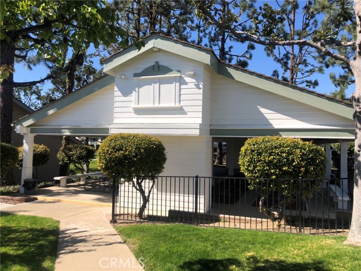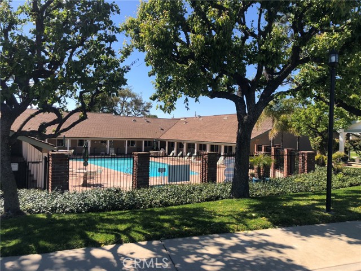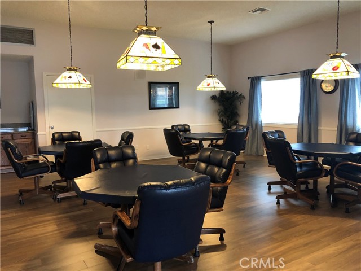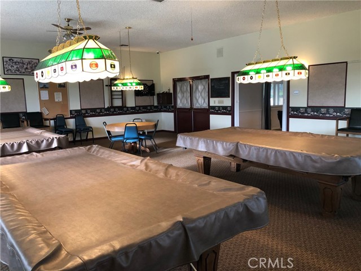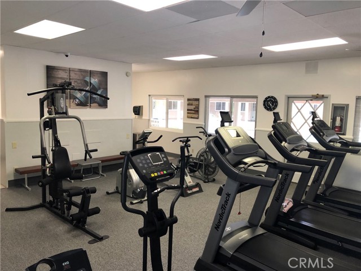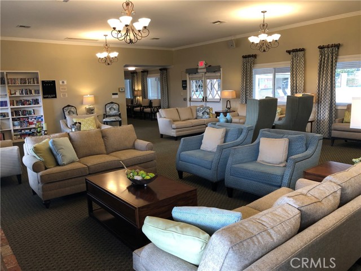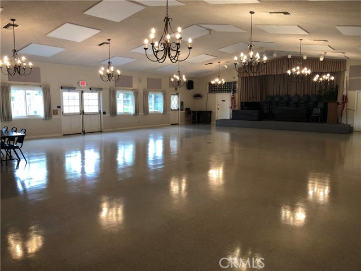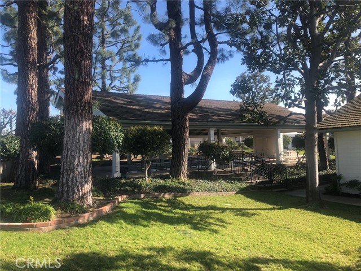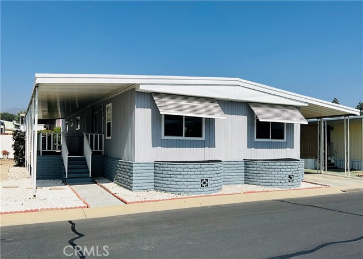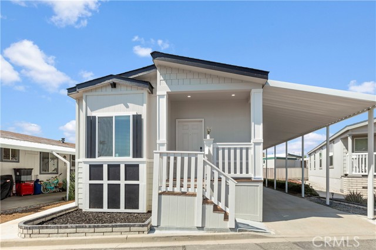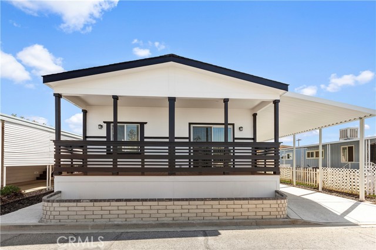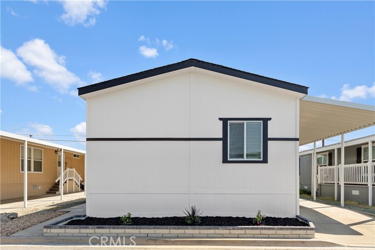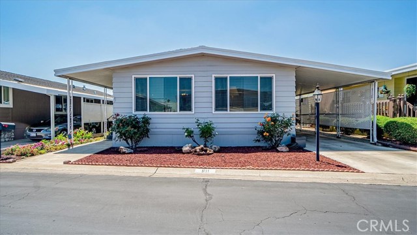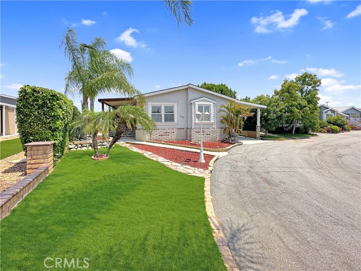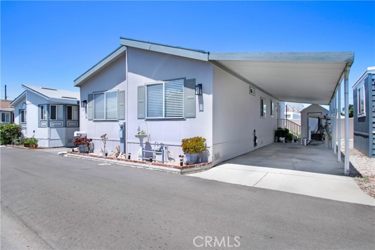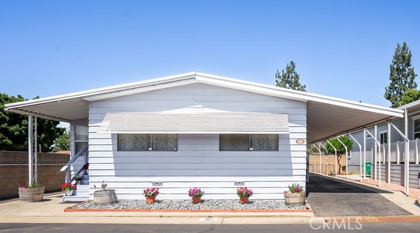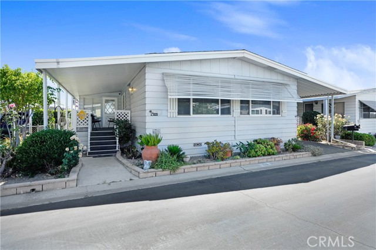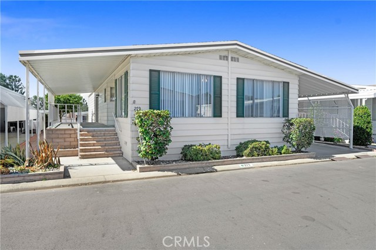3800 Bradford Street #191
La Verne, CA 91750
Sold
Gorgeous Triple Wide Silvercrest Manor in Twin Oaks 55+ Senior Park. This RARE 3 Bedroom 1.75 Bath offers a Large Open Floor Plan! Ceiling Fans & Newer Laminate Flooring throughout. Beautifully Remodeled Kitchen feature Granite Counters, Updated Appliances, Spacious Cabinets and Dining Area with Built-in China Cabinet. Large Living Room and Separate Family Room give you lots of Room to Enjoy! Updated Large Master with Dual Sinks and Vanity Area, Jetted Tub and New Shower. Covered Front Porch with Lovely Views of the San Gabriel Mountains. Beautiful Brick Up & Over Stairs in Carport. Extended Carport allows extra room for your vehicles along with a Shed for all your belongings. Nice Sized Yard Area in Back to Enjoy Gardening and Relaxing! Twin Oaks is a Well-Managed Community and Features a Gorgeous Clubhouse, Billiards Room, Card Room, Gym, Pool, Spa, Sauna & Shuffle Board Court. Social Activities Galore! Conveniently located near Local Transportation, Freeways, Hospitals & Airports. Come and Join this Amazing Community! Call for an Appointment now to see this Beautiful Home! Move in Ready! ( **Home is on Property Tax** New Space Rent is $905.28.
PROPERTY INFORMATION
| MLS # | CV24126590 | Lot Size | N/A |
| HOA Fees | $0/Monthly | Property Type | N/A |
| Price | $ 275,000
Price Per SqFt: $ inf |
DOM | 397 Days |
| Address | 3800 Bradford Street #191 | Type | Manufactured In Park |
| City | La Verne | Sq.Ft. | 0 Sq. Ft. |
| Postal Code | 91750 | Garage | N/A |
| County | Los Angeles | Year Built | 1977 |
| Bed / Bath | 3 / 1 | Parking | 2 |
| Built In | 1977 | Status | Closed |
| Sold Date | 2024-08-30 |
INTERIOR FEATURES
| Has Laundry | Yes |
| Laundry Information | Gas Dryer Hookup, Individual Room, Inside, Washer Hookup |
| Has Appliances | Yes |
| Kitchen Appliances | Dishwasher, Disposal, Gas Oven, Gas Range, Gas Cooktop, Gas Water Heater, Microwave, Water Heater, Water Line to Refrigerator |
| Kitchen Information | Granite Counters, Kitchen Open to Family Room, Remodeled Kitchen |
| Has Heating | Yes |
| Heating Information | Central, Natural Gas |
| Room Information | Entry, Family Room, Formal Entry, Kitchen, Laundry, Living Room, Main Floor Primary Bedroom, Primary Suite, Separate Family Room |
| Has Cooling | Yes |
| Cooling Information | Central Air |
| Flooring Information | Carpet, Laminate |
| InteriorFeatures Information | Built-in Features, Ceiling Fan(s), Granite Counters, Storage |
| EntryLocation | Front and Carport |
| Entry Level | 1 |
| Has Spa | Yes |
| SpaDescription | Community, In Ground |
| SecuritySafety | Resident Manager |
| Bathroom Information | Shower in Tub, Double Sinks in Primary Bath, Jetted Tub, Main Floor Full Bath, Separate tub and shower, Soaking Tub, Upgraded, Vanity area |
EXTERIOR FEATURES
| ExteriorFeatures | Awning(s), Rain Gutters |
| FoundationDetails | Pier Jacks |
| Roof | Composition, Shingle |
| Has Pool | No |
| Pool | Community, In Ground |
| Has Patio | Yes |
| Patio | Covered, Front Porch |
WALKSCORE
MAP
MORTGAGE CALCULATOR
- Principal & Interest:
- Property Tax: $293
- Home Insurance:$119
- HOA Fees:$0
- Mortgage Insurance:
PRICE HISTORY
| Date | Event | Price |
| 08/30/2024 | Sold | $275,000 |
| 08/30/2024 | Pending | $275,000 |
| 07/01/2024 | Active Under Contract | $275,000 |
| 06/20/2024 | Listed | $275,000 |

Topfind Realty
REALTOR®
(844)-333-8033
Questions? Contact today.
Interested in buying or selling a home similar to 3800 Bradford Street #191?
La Verne Similar Properties
Listing provided courtesy of Cindy Ciulla, COLDWELL BANKER BLACKSTONE RTY. Based on information from California Regional Multiple Listing Service, Inc. as of #Date#. This information is for your personal, non-commercial use and may not be used for any purpose other than to identify prospective properties you may be interested in purchasing. Display of MLS data is usually deemed reliable but is NOT guaranteed accurate by the MLS. Buyers are responsible for verifying the accuracy of all information and should investigate the data themselves or retain appropriate professionals. Information from sources other than the Listing Agent may have been included in the MLS data. Unless otherwise specified in writing, Broker/Agent has not and will not verify any information obtained from other sources. The Broker/Agent providing the information contained herein may or may not have been the Listing and/or Selling Agent.
