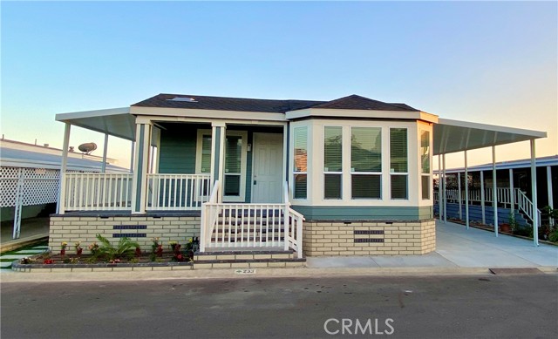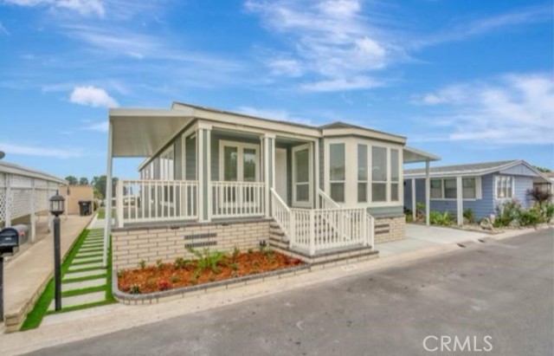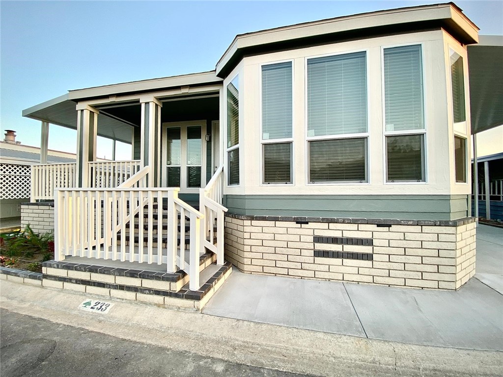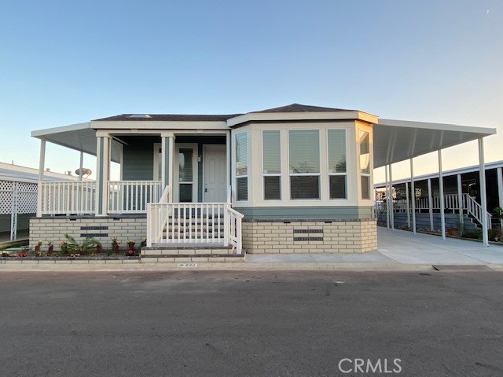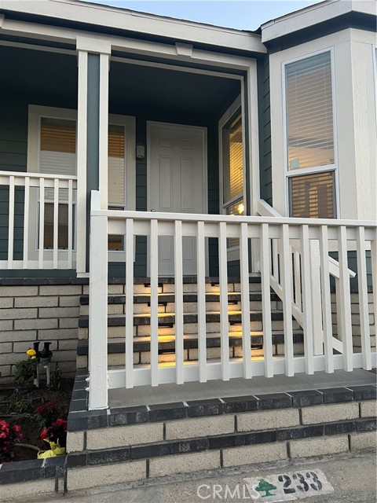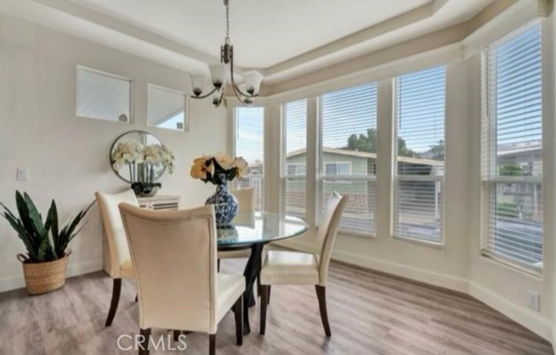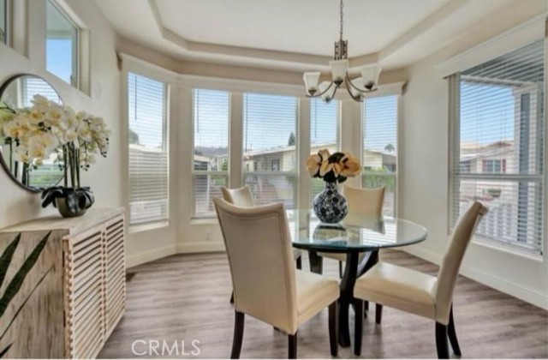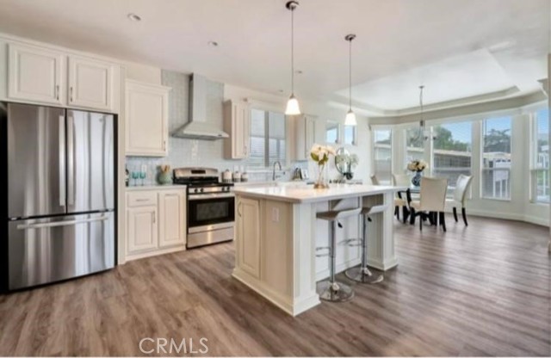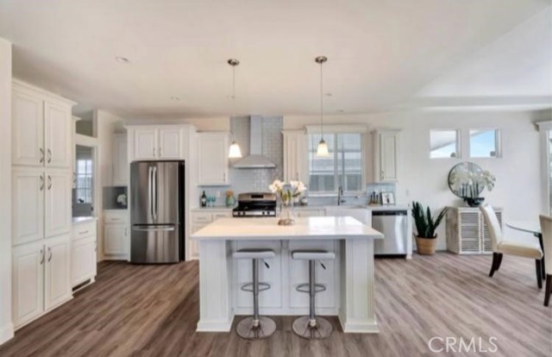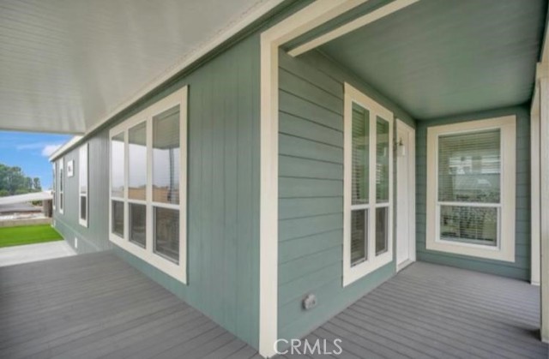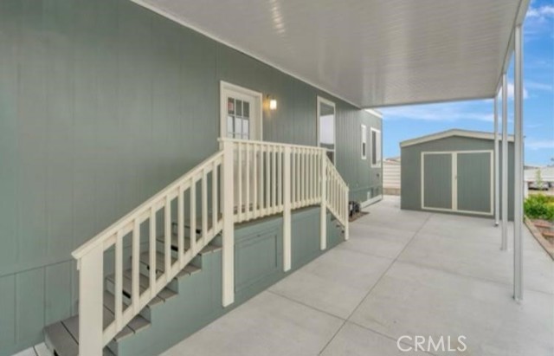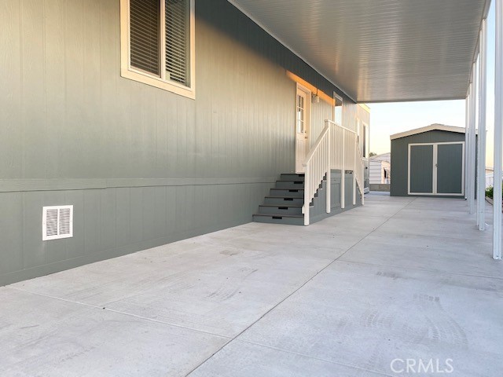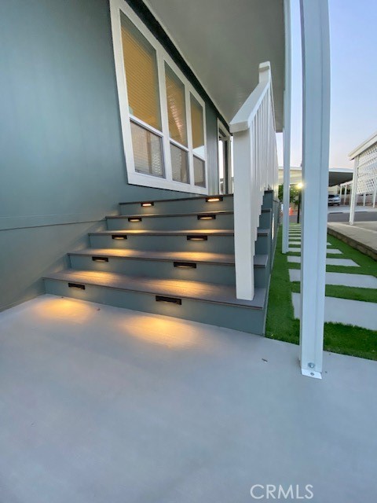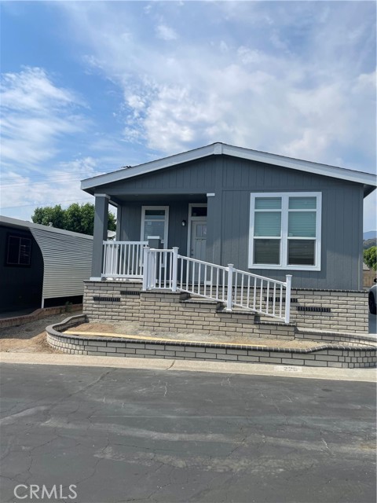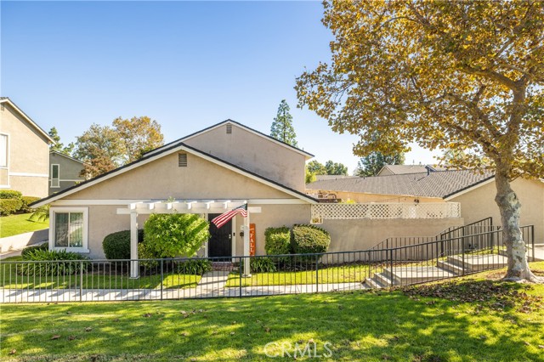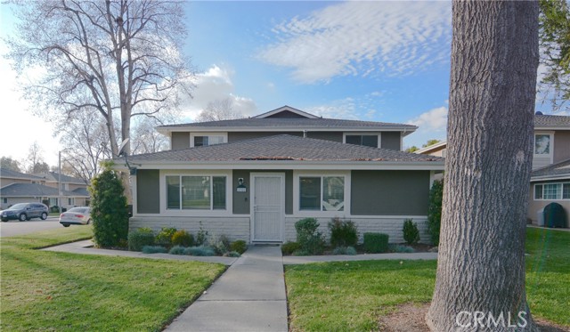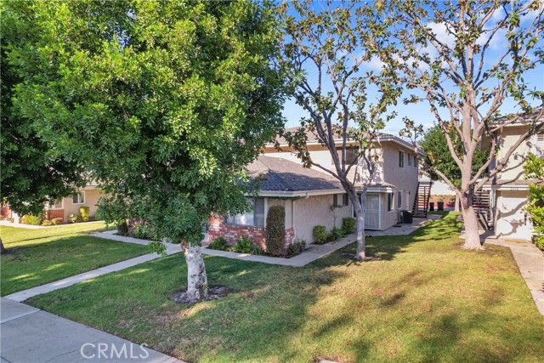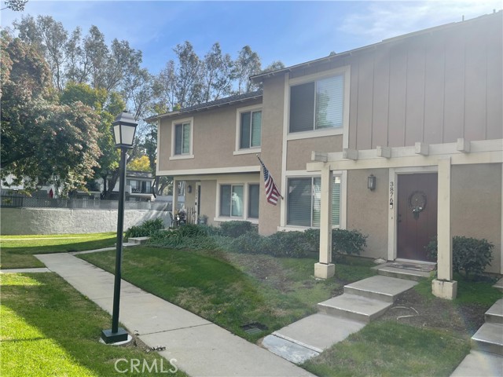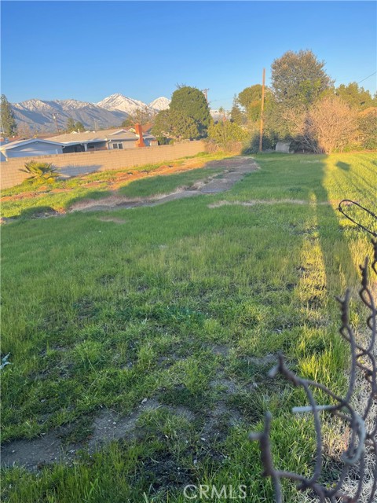3800 Bradford #233
La Verne, CA 91750
Introducing a stunning 2023 brand new mobile home nestled in the esteemed Twin Oaks MHP, a five-star senior community in La Verne. Boasting a captivating porch and sprawling across 1,576 sq. ft., this residence offers three bedrooms and two baths. Step inside to discover a wealth of upgraded features, including a spacious open floor plan with 9-foot tall ceilings, elegant crown molding, and a chef-inspired kitchen complete with a full-size island and stainless steel appliances. Adorned with upgraded cabinets, the dining area is bathed in natural light pouring through expansive tall 80" windows. The luxurious master bath is a retreat in itself, featuring double sinks and a separate shower. Embrace the tranquil lifestyle with access to exceptional amenities and a vibrant community atmosphere. Experience retirement living at its finest with this mini-resort-like oasis. Welcome home to unparalleled comfort and serenity
PROPERTY INFORMATION
| MLS # | OC24070731 | Lot Size | N/A |
| HOA Fees | $0/Monthly | Property Type | N/A |
| Price | $ 455,000
Price Per SqFt: $ inf |
DOM | 468 Days |
| Address | 3800 Bradford #233 | Type | Manufactured In Park |
| City | La Verne | Sq.Ft. | 0 Sq. Ft. |
| Postal Code | 91750 | Garage | N/A |
| County | Los Angeles | Year Built | 2023 |
| Bed / Bath | 3 / 2 | Parking | 2 |
| Built In | 2023 | Status | Active |
INTERIOR FEATURES
| Has Laundry | Yes |
| Laundry Information | Gas Dryer Hookup, Individual Room, Washer Hookup |
| Has Appliances | Yes |
| Kitchen Appliances | Dishwasher, Free-Standing Range, Disposal, Gas Oven, Gas Range, Gas Water Heater, Refrigerator, Vented Exhaust Fan |
| Kitchen Information | Kitchen Island |
| Has Heating | Yes |
| Heating Information | Central |
| Room Information | Kitchen, Laundry, Living Room, Primary Bathroom, Primary Bedroom |
| Has Cooling | No |
| Cooling Information | None |
| Flooring Information | Laminate |
| InteriorFeatures Information | Ceiling Fan(s), Crown Molding, High Ceilings, Open Floorplan, Pantry, Recessed Lighting, Storage, Tray Ceiling(s) |
| EntryLocation | Park Entrance |
| Entry Level | 1 |
| Has Spa | Yes |
| SpaDescription | Community |
| WindowFeatures | Blinds, Screens |
| SecuritySafety | Carbon Monoxide Detector(s), Resident Manager, Smoke Detector(s) |
| Bathroom Information | Bathtub, Shower, Double Sinks in Primary Bath, Exhaust fan(s) |
EXTERIOR FEATURES
| ExteriorFeatures | Awning(s), Rain Gutters |
| Roof | Shingle |
| Has Pool | No |
| Pool | Community |
WALKSCORE
MAP
MORTGAGE CALCULATOR
- Principal & Interest:
- Property Tax: $485
- Home Insurance:$119
- HOA Fees:$0
- Mortgage Insurance:
PRICE HISTORY
| Date | Event | Price |
| 04/09/2024 | Listed | $455,000 |

Topfind Realty
REALTOR®
(844)-333-8033
Questions? Contact today.
Use a Topfind agent and receive a cash rebate of up to $2,275
La Verne Similar Properties
Listing provided courtesy of Elizabeth Alex, Monarch Home Sales. Based on information from California Regional Multiple Listing Service, Inc. as of #Date#. This information is for your personal, non-commercial use and may not be used for any purpose other than to identify prospective properties you may be interested in purchasing. Display of MLS data is usually deemed reliable but is NOT guaranteed accurate by the MLS. Buyers are responsible for verifying the accuracy of all information and should investigate the data themselves or retain appropriate professionals. Information from sources other than the Listing Agent may have been included in the MLS data. Unless otherwise specified in writing, Broker/Agent has not and will not verify any information obtained from other sources. The Broker/Agent providing the information contained herein may or may not have been the Listing and/or Selling Agent.
