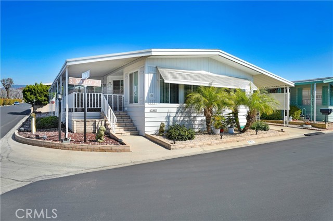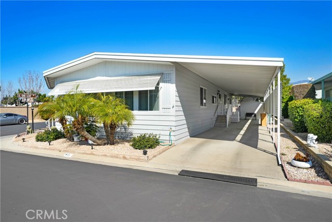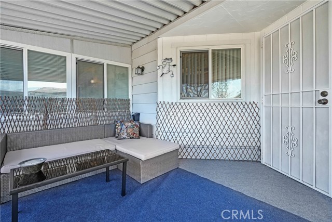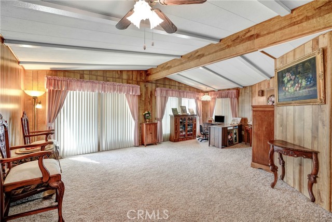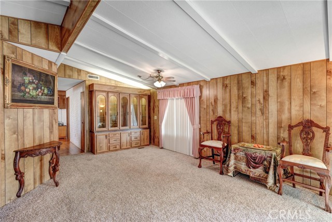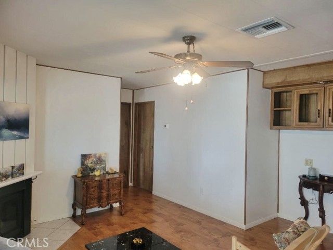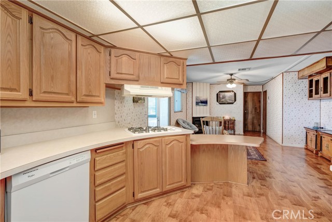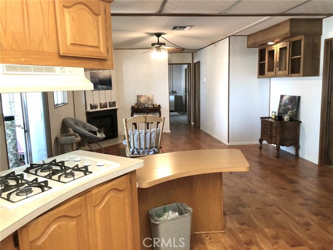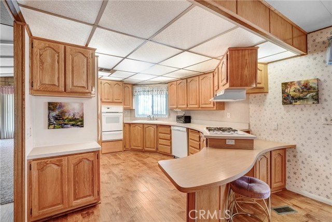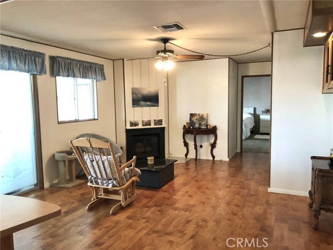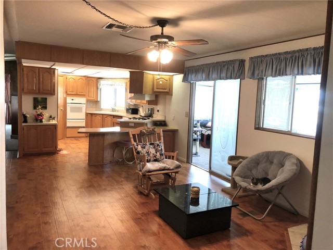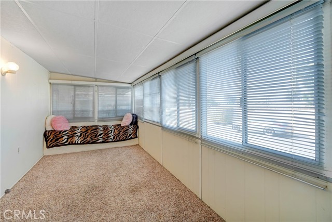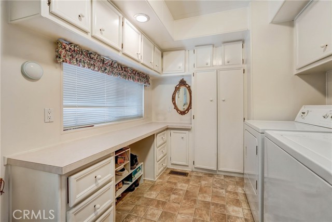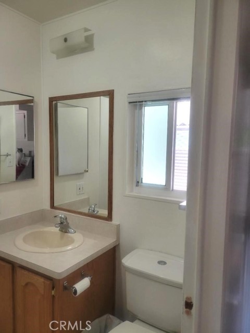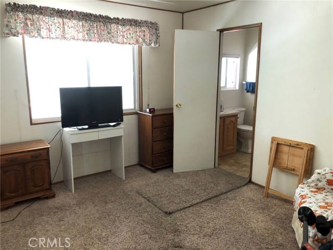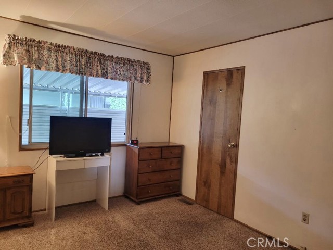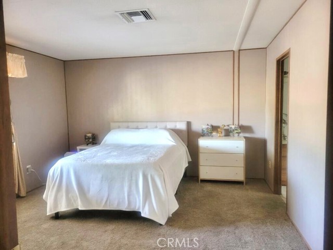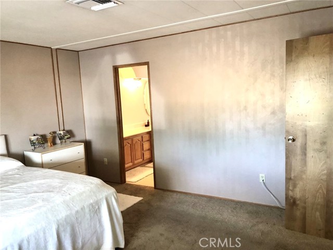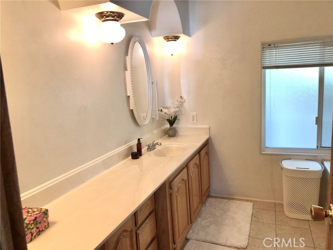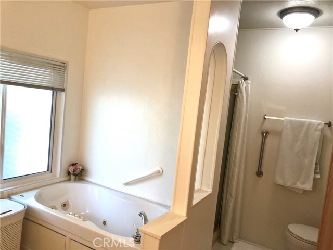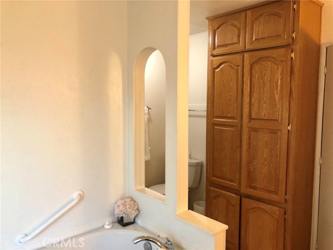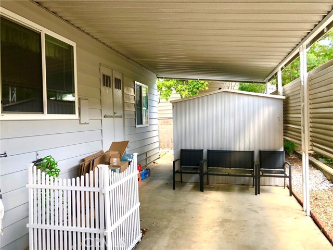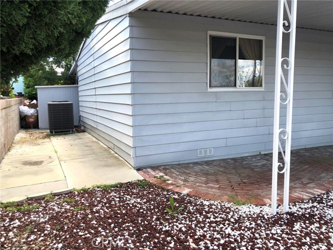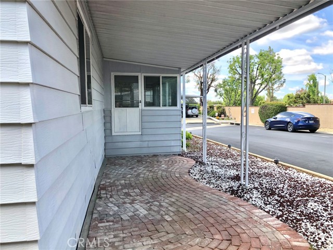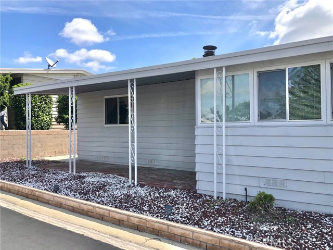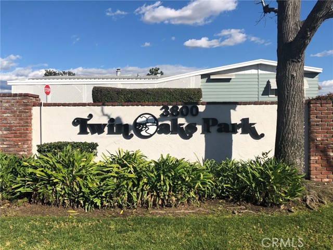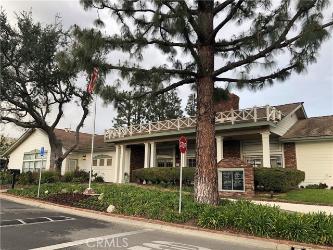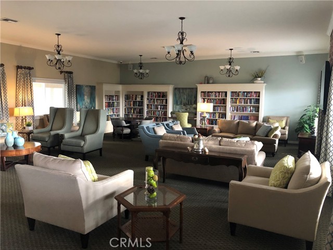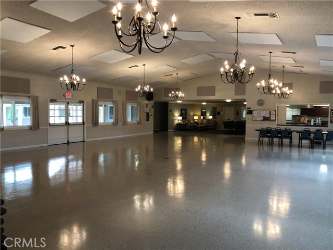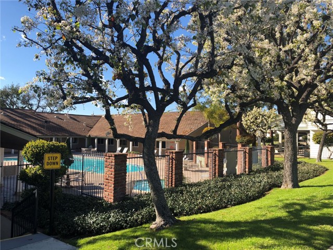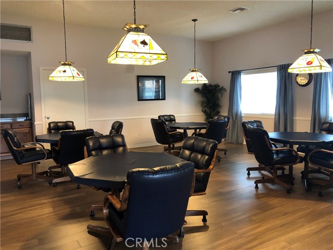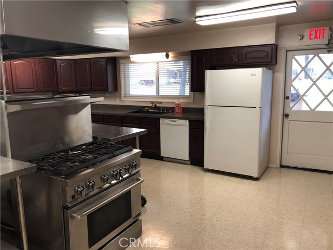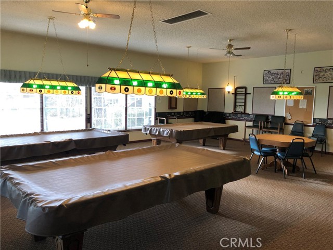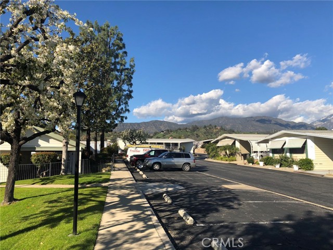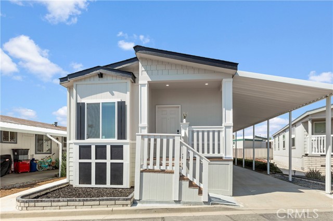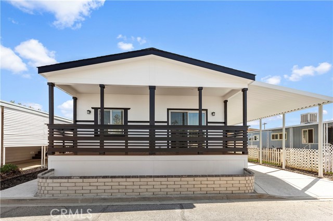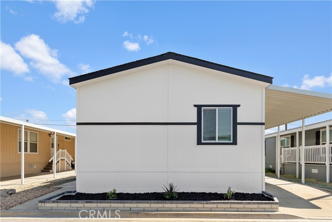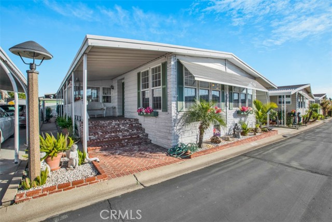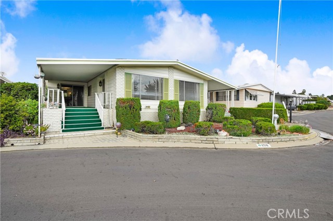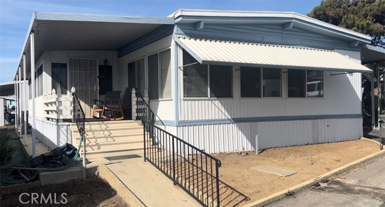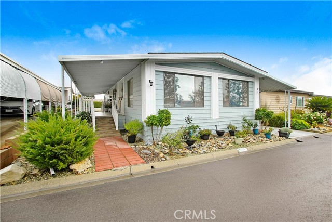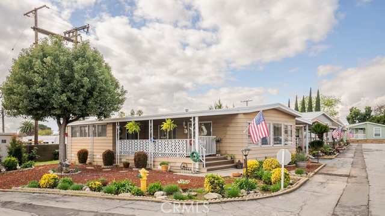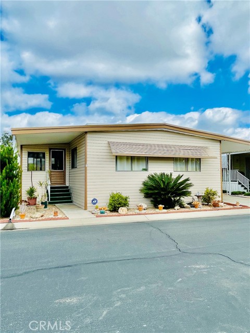3800 Bradford Street #51
La Verne, CA 91750
Sold
RARE CORNER LOT at Twin Oaks in La Verne (Senior Mobile Home Park 55+) 2 Bed, 2 Bath. Plenty of parking for all your guests. This Spacious home features a Living Room with Cathedral Ceilings and Dual Pane Windows that help conserve energy & allow lots of Natural Light into the home... The Dining Room has a Built-in China Cabinet. Separate Family Room with a gas FIREPLACE! Sliding door off the family room opens into Large Enclosed Lanai (Approx 8ft x 20ft buyer to verify for themselves) ... great for Craft Room, Office, or another Den area with Dual Pane Windows all around... ENJOY the beautiful west-facing VIEW! Nice Front Porch & Yard area alongside the home...Room to dream up your own design. Easy Maintenance Yard. A large Master Suite includes a Walk-in Closet, Master Bath featuring Soaking Tub as well as a Separate Shower. The Laundry Room is very large with lots of storage & a built-in desk area! Home complete with Earthquake Bracing. This home has been Well-Maintained. Twin Oaks is conveniently located near Public Transportation, Freeways, Shopping & Restaurants. Twin Oaks is a Wonderful Community place to retire!... Call for an Appointment. (The home is on Registration - New Spc Rent is $823.00)
PROPERTY INFORMATION
| MLS # | CV23037349 | Lot Size | N/A |
| HOA Fees | $0/Monthly | Property Type | N/A |
| Price | $ 248,000
Price Per SqFt: $ inf |
DOM | 873 Days |
| Address | 3800 Bradford Street #51 | Type | Manufactured In Park |
| City | La Verne | Sq.Ft. | 0 Sq. Ft. |
| Postal Code | 91750 | Garage | N/A |
| County | Los Angeles | Year Built | 1977 |
| Bed / Bath | 2 / 1 | Parking | 2 |
| Built In | 1977 | Status | Closed |
| Sold Date | 2023-09-25 |
INTERIOR FEATURES
| Has Laundry | Yes |
| Laundry Information | Individual Room, Inside |
| Has Appliances | Yes |
| Kitchen Appliances | Dishwasher, Disposal, Gas Oven, Gas Cooktop, Refrigerator |
| Kitchen Information | Formica Counters, Kitchen Open to Family Room |
| Has Heating | Yes |
| Heating Information | Central |
| Room Information | Bonus Room, Kitchen, Laundry, Living Room, Primary Suite, Separate Family Room |
| Has Cooling | Yes |
| Cooling Information | Central Air |
| Flooring Information | Carpet, Laminate |
| InteriorFeatures Information | Ceiling Fan(s), Formica Counters |
| Has Spa | Yes |
| SpaDescription | Community |
| WindowFeatures | Double Pane Windows |
| SecuritySafety | Resident Manager, Smoke Detector(s) |
| Bathroom Information | Double Sinks in Primary Bath, Jetted Tub, Walk-in shower |
EXTERIOR FEATURES
| ExteriorFeatures | Awning(s) |
| Roof | Composition, Shingle |
| Has Pool | No |
| Pool | Community |
| Has Patio | Yes |
| Patio | Covered, Enclosed, Lanai, Front Porch |
WALKSCORE
MAP
MORTGAGE CALCULATOR
- Principal & Interest:
- Property Tax: $265
- Home Insurance:$119
- HOA Fees:$0
- Mortgage Insurance:
PRICE HISTORY
| Date | Event | Price |
| 05/11/2023 | Price Change (Relisted) | $248,000 (-0.40%) |
| 05/06/2023 | Relisted | $249,000 |
| 03/10/2023 | Listed | $249,000 |

Topfind Realty
REALTOR®
(844)-333-8033
Questions? Contact today.
Interested in buying or selling a home similar to 3800 Bradford Street #51?
La Verne Similar Properties
Listing provided courtesy of Cindy Ciulla, COLDWELL BANKER BLACKSTONE RTY. Based on information from California Regional Multiple Listing Service, Inc. as of #Date#. This information is for your personal, non-commercial use and may not be used for any purpose other than to identify prospective properties you may be interested in purchasing. Display of MLS data is usually deemed reliable but is NOT guaranteed accurate by the MLS. Buyers are responsible for verifying the accuracy of all information and should investigate the data themselves or retain appropriate professionals. Information from sources other than the Listing Agent may have been included in the MLS data. Unless otherwise specified in writing, Broker/Agent has not and will not verify any information obtained from other sources. The Broker/Agent providing the information contained herein may or may not have been the Listing and/or Selling Agent.
