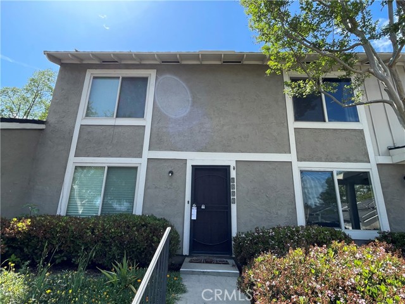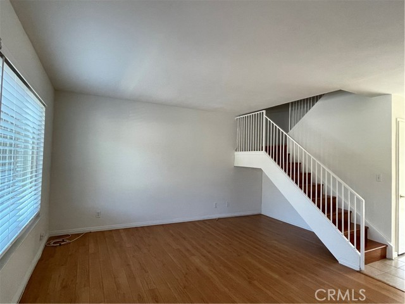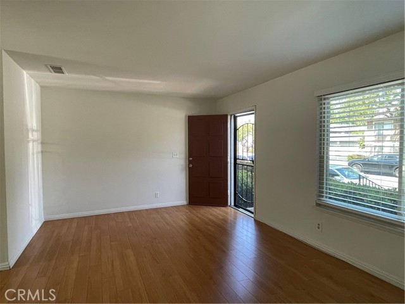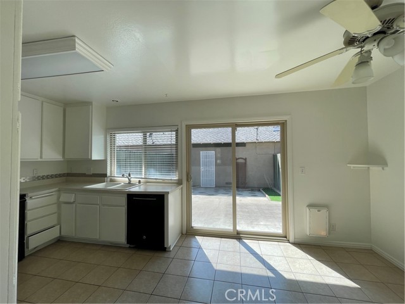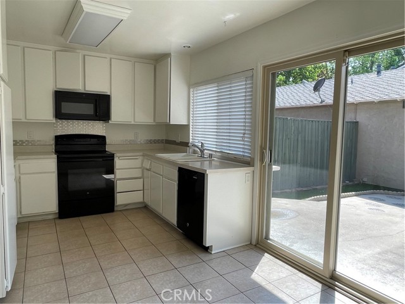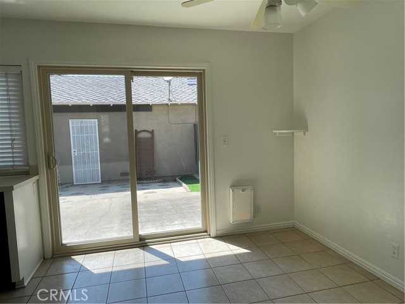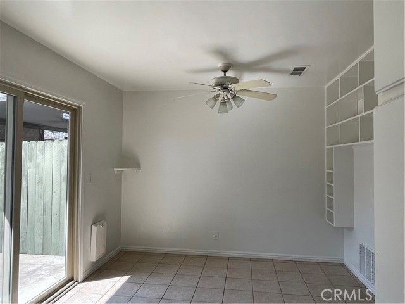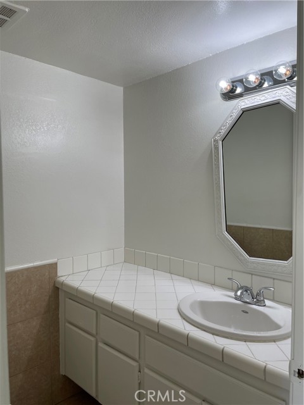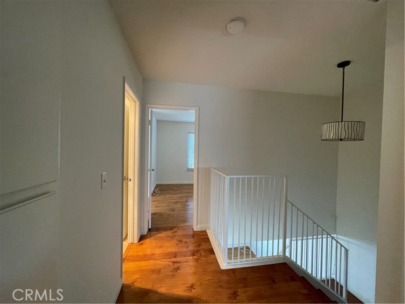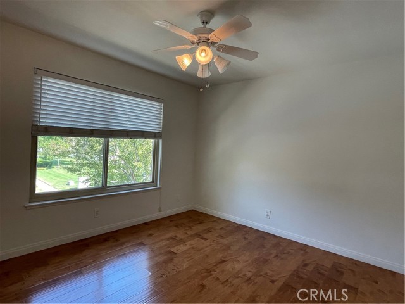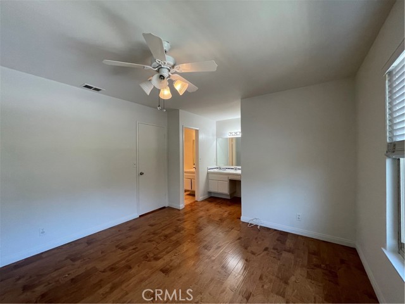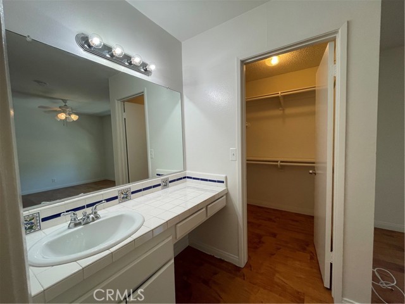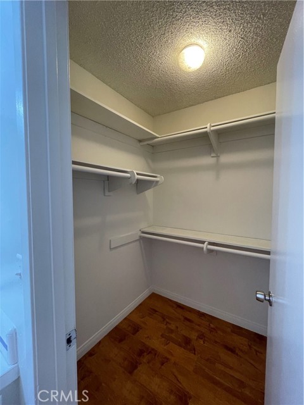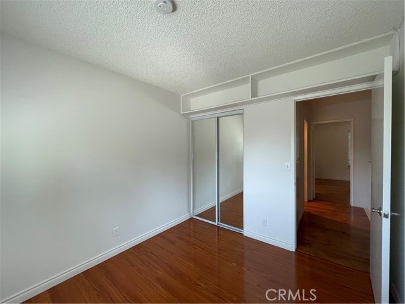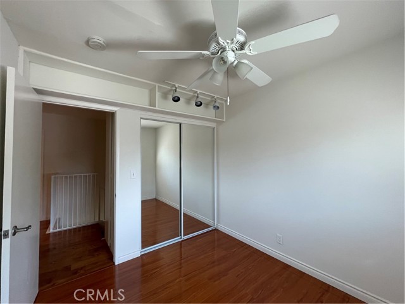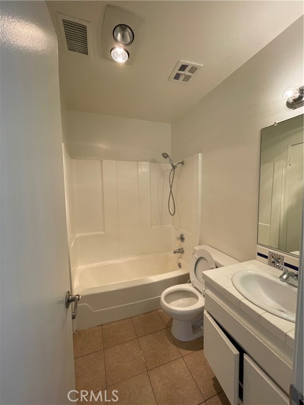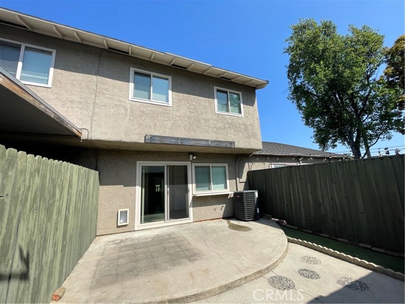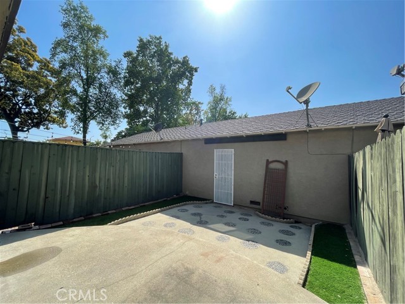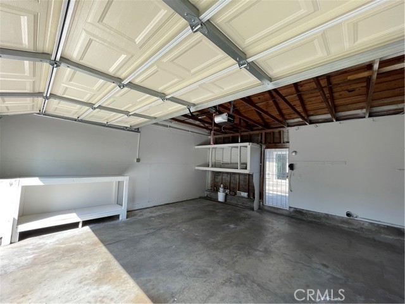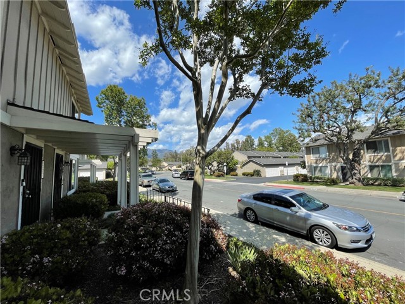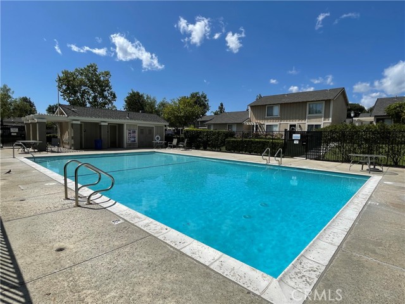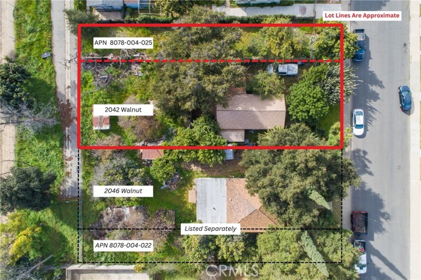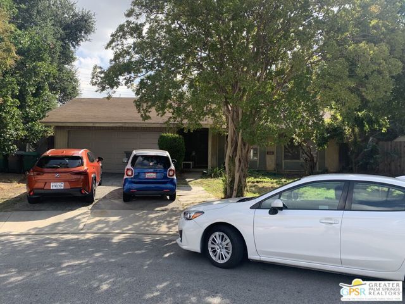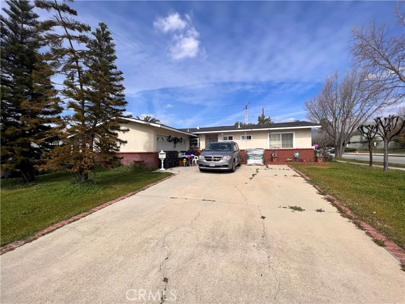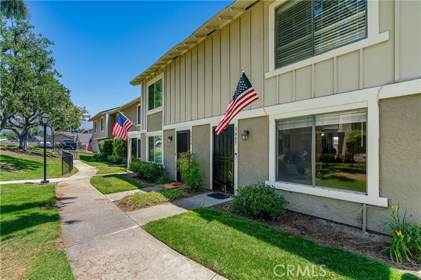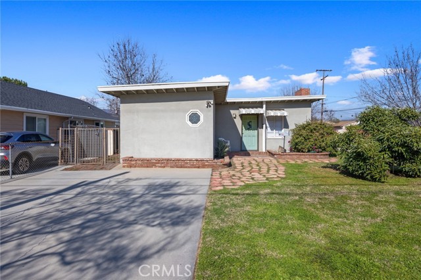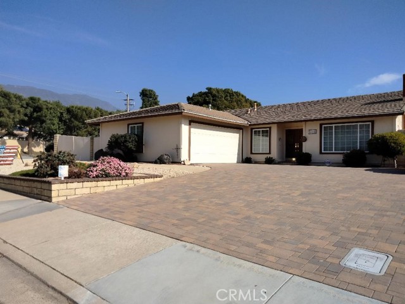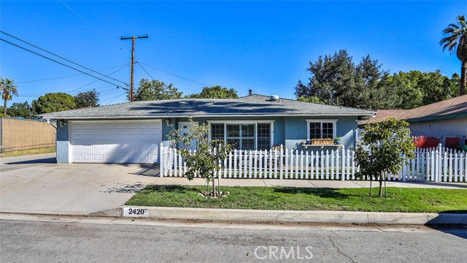3803 Chelsea Drive
La Verne, CA 91750
Sold
Location, location, location! Excellent 2 story townhouse conveniently located within walking distance of many nearby shops and restaurants with easy access to the 210 and 57 freeways. The property features a spacious living room, functional kitchen next to a sun-filled dining area, and 3 bedrooms + 1.5 baths including master bedroom with separate vanity and walk-in closet. Interior has fresh paint and laminate/tile flooring throughout. Exterior features a welcoming entrance, dual pane windows throughout, and a private low maintenance backyard that is perfect for outdoor dining and BBQ. The two-car garage is accessible from the backyard with built-in storage and laundry hookups. And for those hot summer days, the sparkling community pool is only a few steps away from the front door. Buyer is responsible for performing own due diligence and validating accuracy of information included in listing before submitting offer.
PROPERTY INFORMATION
| MLS # | TR24111106 | Lot Size | 1,415 Sq. Ft. |
| HOA Fees | $300/Monthly | Property Type | Townhouse |
| Price | $ 575,000
Price Per SqFt: $ 496 |
DOM | 463 Days |
| Address | 3803 Chelsea Drive | Type | Residential |
| City | La Verne | Sq.Ft. | 1,159 Sq. Ft. |
| Postal Code | 91750 | Garage | 2 |
| County | Los Angeles | Year Built | 1972 |
| Bed / Bath | 3 / 1.5 | Parking | 2 |
| Built In | 1972 | Status | Closed |
| Sold Date | 2024-08-16 |
INTERIOR FEATURES
| Has Laundry | Yes |
| Laundry Information | Gas & Electric Dryer Hookup, In Garage, Washer Hookup |
| Has Fireplace | No |
| Fireplace Information | None |
| Has Appliances | Yes |
| Kitchen Appliances | Dishwasher, Electric Oven, Electric Range, Microwave |
| Kitchen Area | Dining Room |
| Has Heating | Yes |
| Heating Information | Central |
| Room Information | All Bedrooms Up, Kitchen, Living Room, Primary Bathroom, Primary Bedroom, Walk-In Closet |
| Has Cooling | Yes |
| Cooling Information | Central Air |
| Flooring Information | Laminate, Tile |
| InteriorFeatures Information | Built-in Features, Ceiling Fan(s), Ceramic Counters |
| EntryLocation | Front door at street level on Chelsea Dr. |
| Entry Level | 1 |
| WindowFeatures | Double Pane Windows |
| SecuritySafety | Carbon Monoxide Detector(s), Fire and Smoke Detection System |
| Bathroom Information | Bathtub, Shower in Tub, Vanity area |
| Main Level Bedrooms | 0 |
| Main Level Bathrooms | 1 |
EXTERIOR FEATURES
| FoundationDetails | Slab |
| Has Pool | No |
| Pool | Association, Community, Fenced, In Ground |
| Has Patio | Yes |
| Patio | Concrete |
WALKSCORE
MAP
MORTGAGE CALCULATOR
- Principal & Interest:
- Property Tax: $613
- Home Insurance:$119
- HOA Fees:$300
- Mortgage Insurance:
PRICE HISTORY
| Date | Event | Price |
| 08/16/2024 | Sold | $580,000 |
| 07/23/2024 | Active | $575,000 |
| 07/20/2024 | Pending | $575,000 |
| 07/08/2024 | Price Change | $575,000 (-3.36%) |
| 06/01/2024 | Listed | $595,000 |

Topfind Realty
REALTOR®
(844)-333-8033
Questions? Contact today.
Interested in buying or selling a home similar to 3803 Chelsea Drive?
La Verne Similar Properties
Listing provided courtesy of Raymond Lam, 888 Real Estate. Based on information from California Regional Multiple Listing Service, Inc. as of #Date#. This information is for your personal, non-commercial use and may not be used for any purpose other than to identify prospective properties you may be interested in purchasing. Display of MLS data is usually deemed reliable but is NOT guaranteed accurate by the MLS. Buyers are responsible for verifying the accuracy of all information and should investigate the data themselves or retain appropriate professionals. Information from sources other than the Listing Agent may have been included in the MLS data. Unless otherwise specified in writing, Broker/Agent has not and will not verify any information obtained from other sources. The Broker/Agent providing the information contained herein may or may not have been the Listing and/or Selling Agent.
