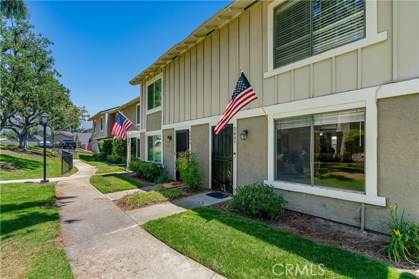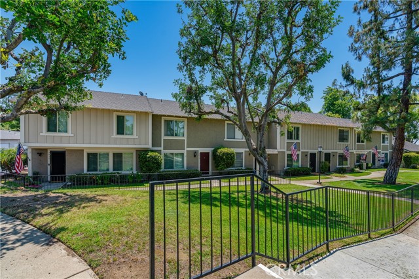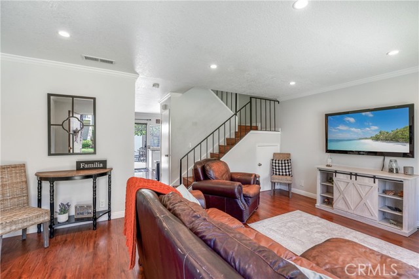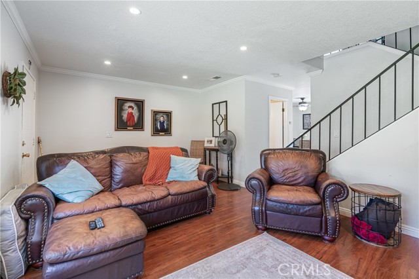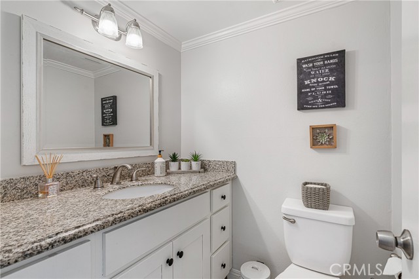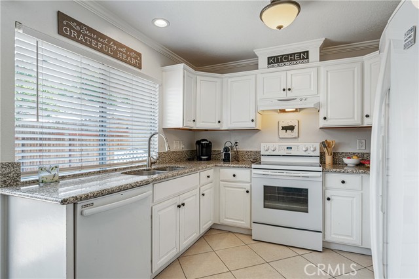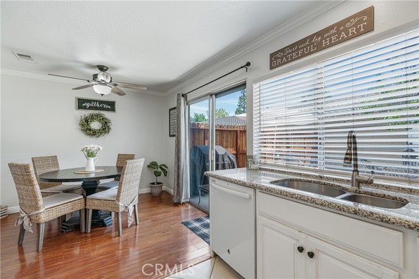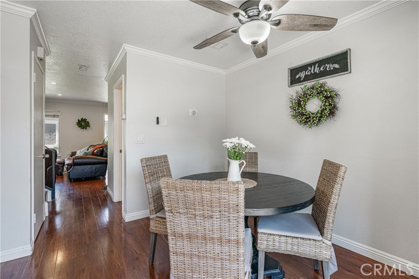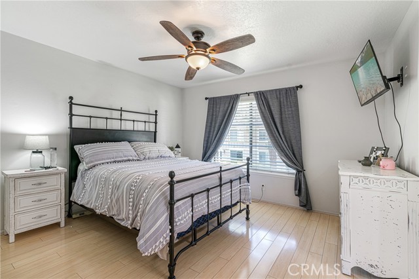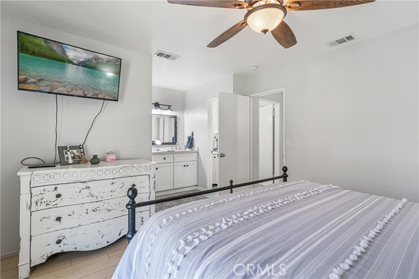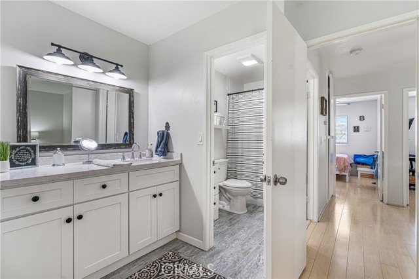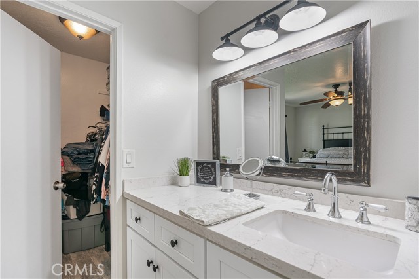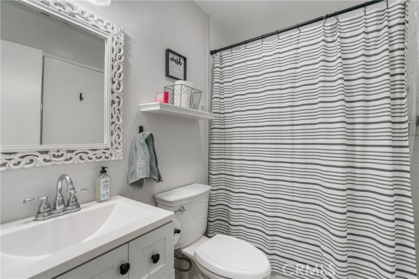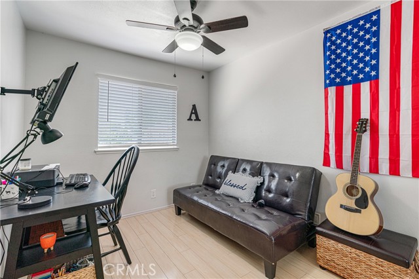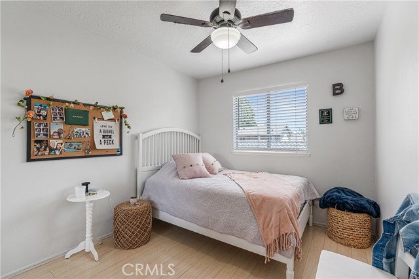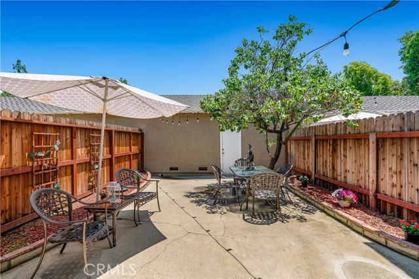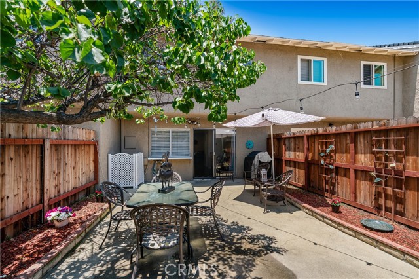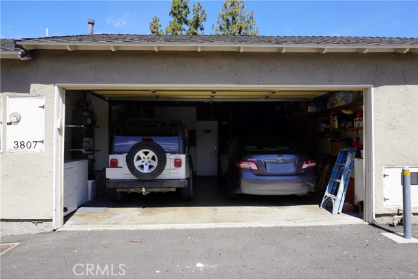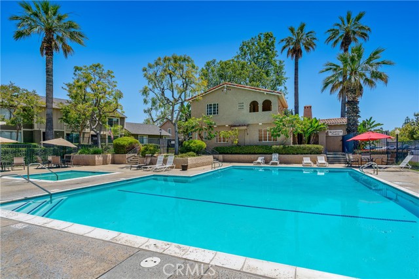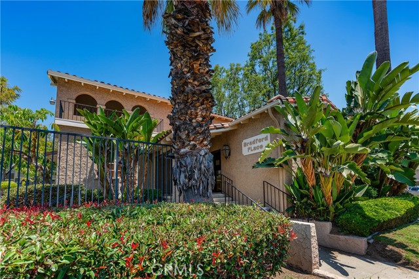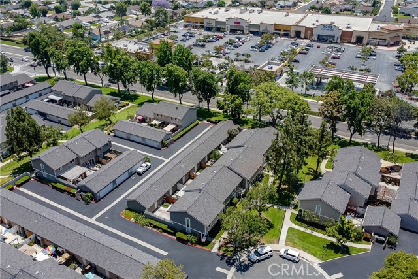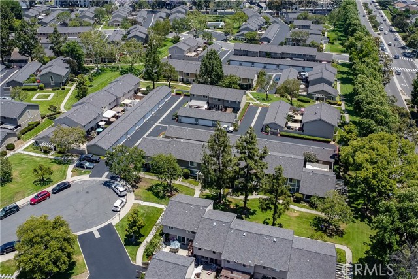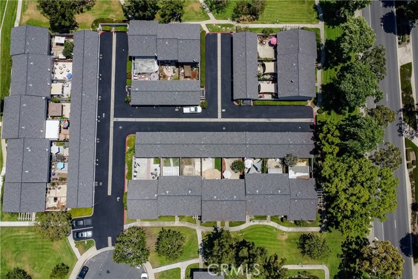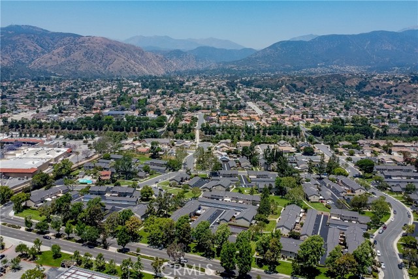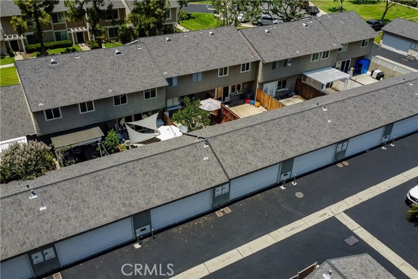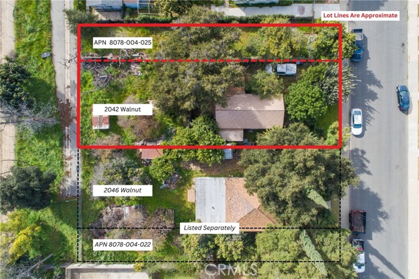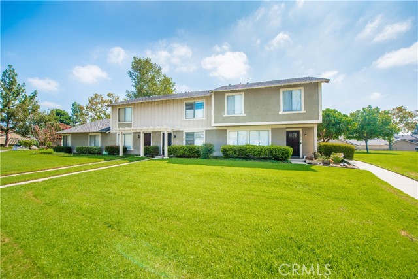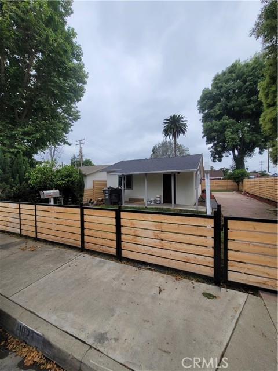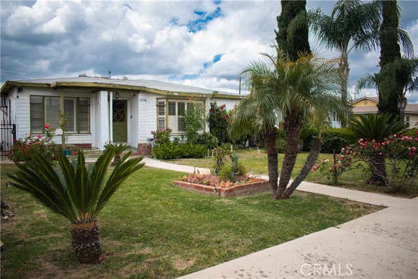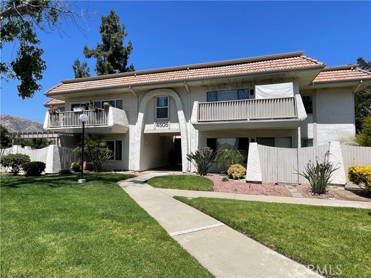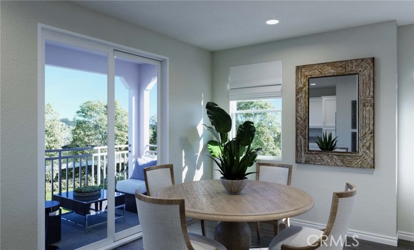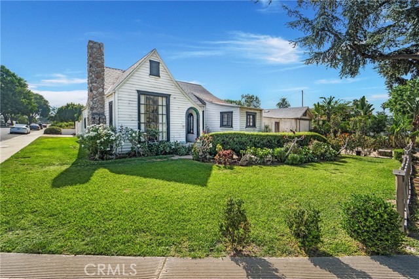3807 Abbey Way
La Verne, CA 91750
Sold
BEAUTIFUL LA VERNE LIVING | BRADFORD PLACE. This rare 3 Bedroom condominium boasts 1,159 of living square feet perfect for a family or someone looking for a quiet neighborhood. This gorgeous home has an updated 1/2 bathroom downstairs and an updated full bathroom upstairs which has access from the hallway and master bedroom. The Master bedroom has a private large vanity with a sink and walk in closet. Downstairs has a large living room which leads to the updated open kitchen with granite countertops. Property has a 2 car garage with door entry to the backyard for convenient access to the rear entrance of the home. The backyard is perfect for entertaining and has an apricot tree for shade and delicious fruit. Bradford place association has 2 gorgeous pools, a clubhouse and plenty of pathways for its residents. This property sits just minutes from the 210 Fwy and is right off of the Historic U.S. Route 66. Downtown La Verne has wonderful restaurants and plenty of activities for the family. La Verne University and the Claremont Colleges are just minutes away. Hurry this property will not last!
PROPERTY INFORMATION
| MLS # | AR23110489 | Lot Size | 1,488 Sq. Ft. |
| HOA Fees | $288/Monthly | Property Type | Condominium |
| Price | $ 545,000
Price Per SqFt: $ 470 |
DOM | 807 Days |
| Address | 3807 Abbey Way | Type | Residential |
| City | La Verne | Sq.Ft. | 1,159 Sq. Ft. |
| Postal Code | 91750 | Garage | 2 |
| County | Los Angeles | Year Built | 1972 |
| Bed / Bath | 3 / 1.5 | Parking | 2 |
| Built In | 1972 | Status | Closed |
| Sold Date | 2023-08-11 |
INTERIOR FEATURES
| Has Laundry | Yes |
| Laundry Information | Dryer Included, Gas Dryer Hookup, In Garage, Washer Hookup, Washer Included |
| Has Fireplace | No |
| Fireplace Information | None |
| Has Appliances | Yes |
| Kitchen Appliances | Dishwasher, Disposal, Gas Oven, Gas Range, Refrigerator |
| Kitchen Information | Granite Counters, Remodeled Kitchen |
| Kitchen Area | Breakfast Nook |
| Has Heating | Yes |
| Heating Information | Central |
| Room Information | All Bedrooms Up, Entry, Kitchen, Living Room, Primary Bedroom, Walk-In Closet |
| Has Cooling | Yes |
| Cooling Information | Central Air |
| Flooring Information | Laminate, Wood |
| InteriorFeatures Information | Ceiling Fan(s), Granite Counters, Recessed Lighting |
| DoorFeatures | Sliding Doors |
| EntryLocation | 6806 Abbey Way La Verne |
| Entry Level | 1 |
| WindowFeatures | Blinds |
| SecuritySafety | Carbon Monoxide Detector(s), Security Lights, Smoke Detector(s) |
| Bathroom Information | Bathtub, Shower in Tub, Exhaust fan(s), Granite Counters |
| Main Level Bedrooms | 0 |
| Main Level Bathrooms | 1 |
EXTERIOR FEATURES
| FoundationDetails | Slab |
| Roof | Composition |
| Has Pool | No |
| Pool | Association, Fenced |
| Has Patio | Yes |
| Patio | Patio Open |
| Has Fence | Yes |
| Fencing | Wood |
WALKSCORE
MAP
MORTGAGE CALCULATOR
- Principal & Interest:
- Property Tax: $581
- Home Insurance:$119
- HOA Fees:$288
- Mortgage Insurance:
PRICE HISTORY
| Date | Event | Price |
| 07/11/2023 | Active Under Contract | $545,000 |
| 06/26/2023 | Listed | $545,000 |

Topfind Realty
REALTOR®
(844)-333-8033
Questions? Contact today.
Interested in buying or selling a home similar to 3807 Abbey Way?
La Verne Similar Properties
Listing provided courtesy of Pablo Pomes, Provenio Realty and Investment. Based on information from California Regional Multiple Listing Service, Inc. as of #Date#. This information is for your personal, non-commercial use and may not be used for any purpose other than to identify prospective properties you may be interested in purchasing. Display of MLS data is usually deemed reliable but is NOT guaranteed accurate by the MLS. Buyers are responsible for verifying the accuracy of all information and should investigate the data themselves or retain appropriate professionals. Information from sources other than the Listing Agent may have been included in the MLS data. Unless otherwise specified in writing, Broker/Agent has not and will not verify any information obtained from other sources. The Broker/Agent providing the information contained herein may or may not have been the Listing and/or Selling Agent.
