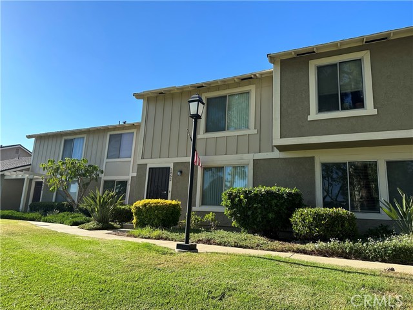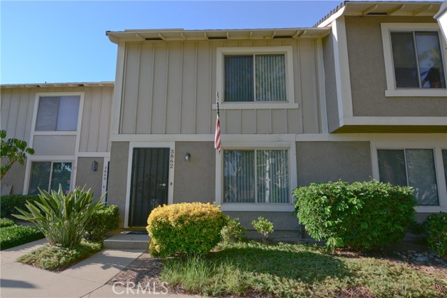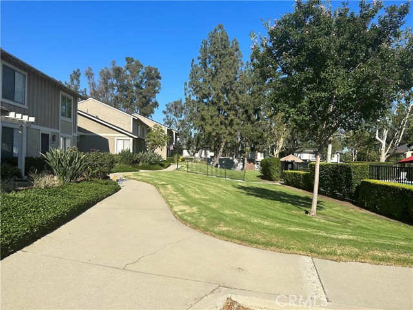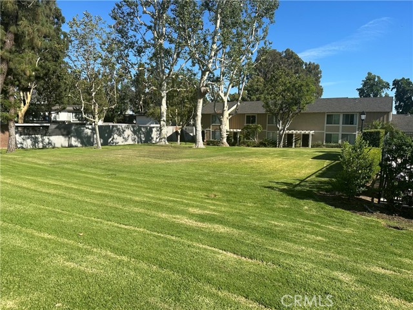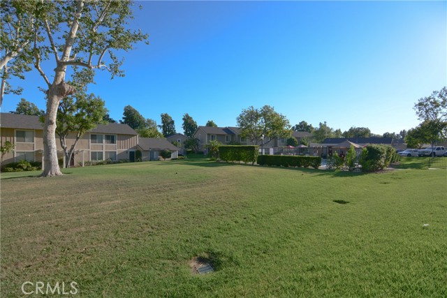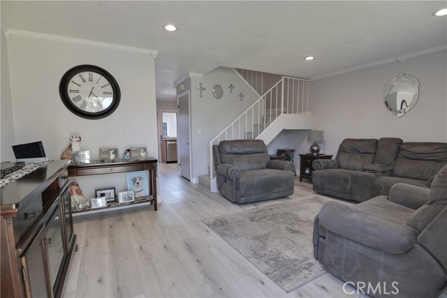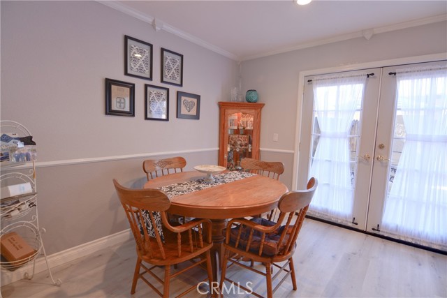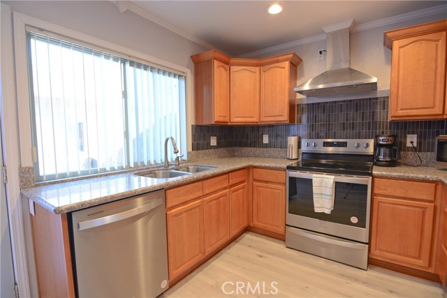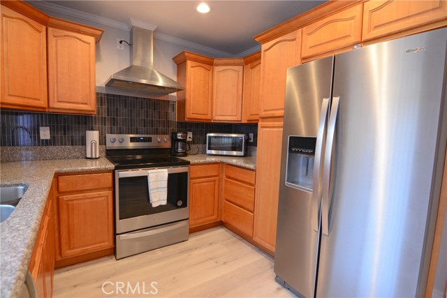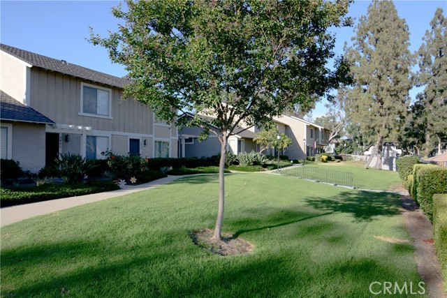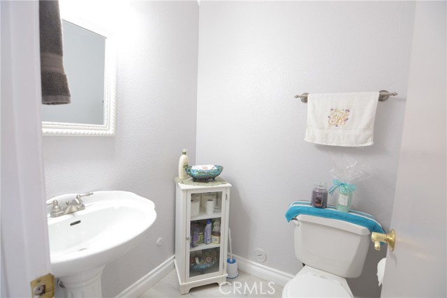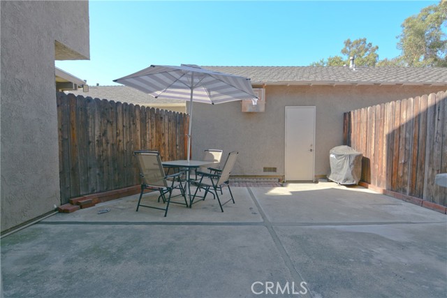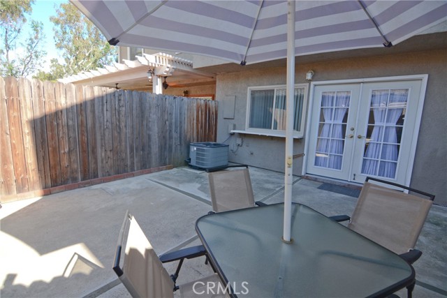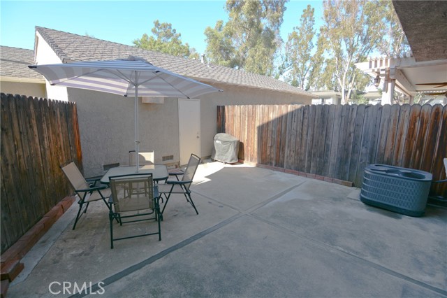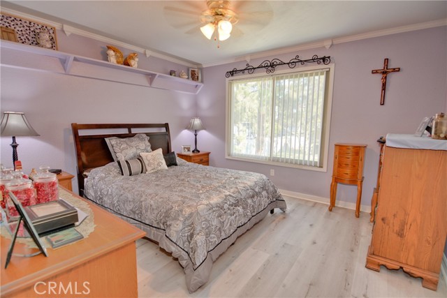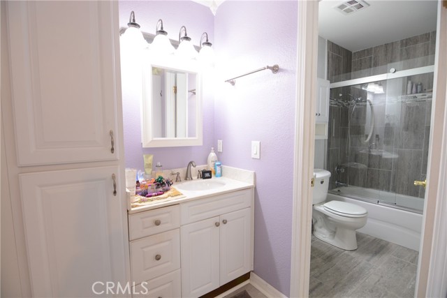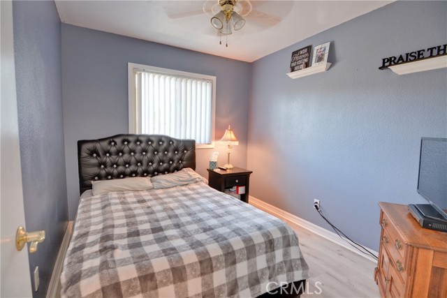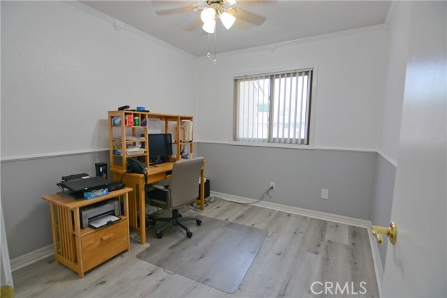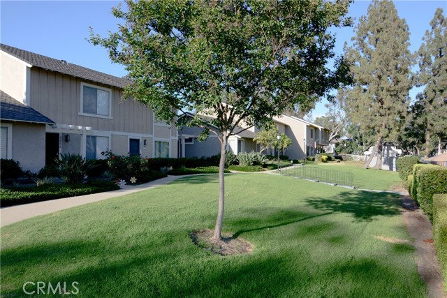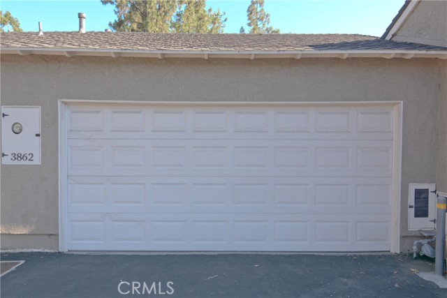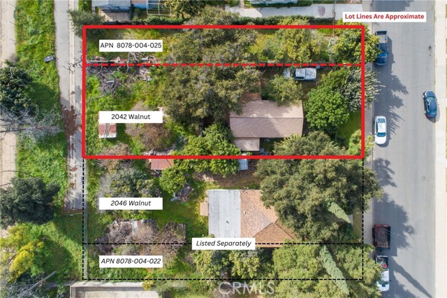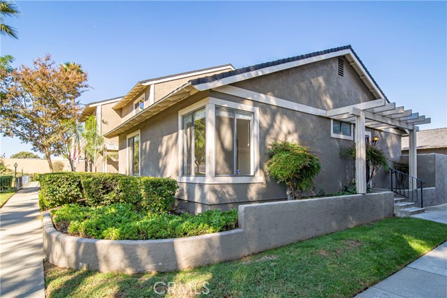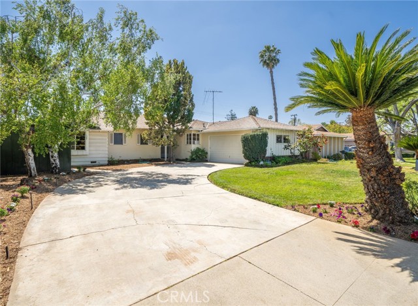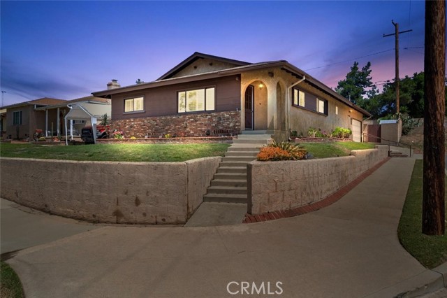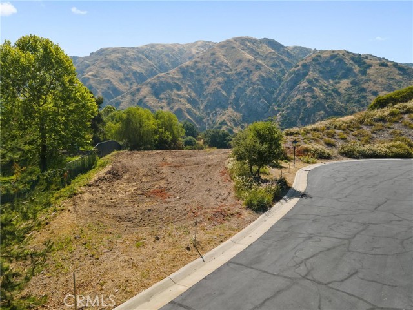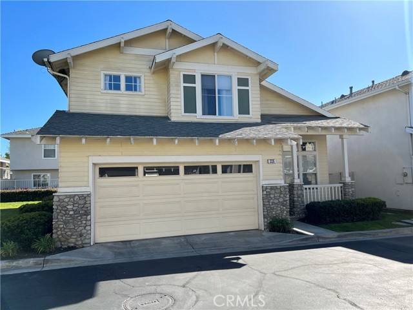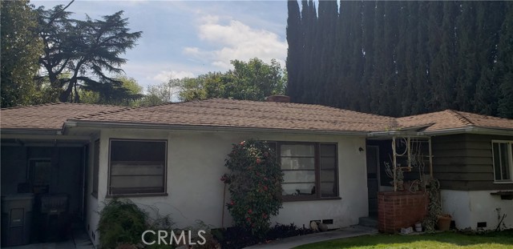3862 Chelsea Drive
La Verne, CA 91750
Sold
Hurry to this Beautiful Home!! Located in the desirable Bradford Place Community within the award winning Bonita Unified School District. Same owner for over 30years! Great location near ample green belts and pool close by.. Home has been remodeled throughout!! .. Newer Wood laminate flooring throughout.. Kitchen and bathrooms remodeled..Newer windows..French doors leading to the patio..Fresh paint throughout... Primary bedroom has its own vanity with a sink and a walk-in closet. Plenty of storage..Soo much more as well!! Front yard view is of the green park like yard.
PROPERTY INFORMATION
| MLS # | CV23104008 | Lot Size | 1,314 Sq. Ft. |
| HOA Fees | $288/Monthly | Property Type | Townhouse |
| Price | $ 589,900
Price Per SqFt: $ 509 |
DOM | 739 Days |
| Address | 3862 Chelsea Drive | Type | Residential |
| City | La Verne | Sq.Ft. | 1,160 Sq. Ft. |
| Postal Code | 91750 | Garage | 2 |
| County | Los Angeles | Year Built | 1974 |
| Bed / Bath | 3 / 1.5 | Parking | 2 |
| Built In | 1974 | Status | Closed |
| Sold Date | 2023-08-22 |
INTERIOR FEATURES
| Has Laundry | Yes |
| Laundry Information | In Garage |
| Has Fireplace | No |
| Fireplace Information | None |
| Has Appliances | Yes |
| Kitchen Appliances | Dishwasher, Electric Range, Range Hood |
| Kitchen Information | Granite Counters, Remodeled Kitchen |
| Kitchen Area | Dining Room |
| Has Heating | Yes |
| Heating Information | Central |
| Room Information | All Bedrooms Up, Dressing Area, Kitchen, Living Room, Primary Suite, Walk-In Closet |
| Has Cooling | Yes |
| Cooling Information | Central Air |
| Flooring Information | Laminate |
| InteriorFeatures Information | Ceiling Fan(s), Granite Counters, Recessed Lighting |
| EntryLocation | Front door |
| Entry Level | 1 |
| Has Spa | Yes |
| SpaDescription | Association, Community |
| SecuritySafety | Carbon Monoxide Detector(s), Smoke Detector(s) |
| Bathroom Information | Bathtub, Shower in Tub, Exhaust fan(s), Linen Closet/Storage, Remodeled, Vanity area |
| Main Level Bedrooms | 0 |
| Main Level Bathrooms | 1 |
EXTERIOR FEATURES
| Has Pool | No |
| Pool | Association, Community |
| Has Patio | Yes |
| Patio | Concrete |
WALKSCORE
MAP
MORTGAGE CALCULATOR
- Principal & Interest:
- Property Tax: $629
- Home Insurance:$119
- HOA Fees:$288
- Mortgage Insurance:
PRICE HISTORY
| Date | Event | Price |
| 07/25/2023 | Active Under Contract | $589,900 |
| 07/15/2023 | Listed | $589,900 |

Topfind Realty
REALTOR®
(844)-333-8033
Questions? Contact today.
Interested in buying or selling a home similar to 3862 Chelsea Drive?
La Verne Similar Properties
Listing provided courtesy of Leticia Guerrero, The Real Estate Resource Group. Based on information from California Regional Multiple Listing Service, Inc. as of #Date#. This information is for your personal, non-commercial use and may not be used for any purpose other than to identify prospective properties you may be interested in purchasing. Display of MLS data is usually deemed reliable but is NOT guaranteed accurate by the MLS. Buyers are responsible for verifying the accuracy of all information and should investigate the data themselves or retain appropriate professionals. Information from sources other than the Listing Agent may have been included in the MLS data. Unless otherwise specified in writing, Broker/Agent has not and will not verify any information obtained from other sources. The Broker/Agent providing the information contained herein may or may not have been the Listing and/or Selling Agent.
