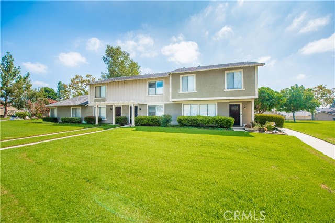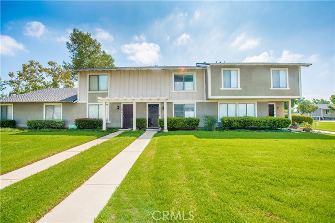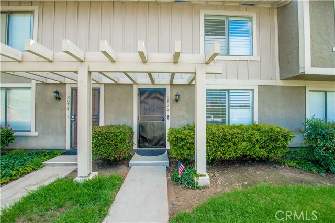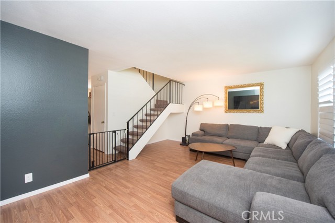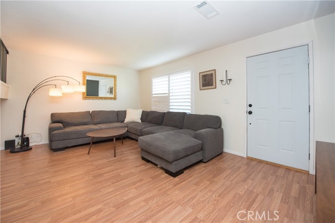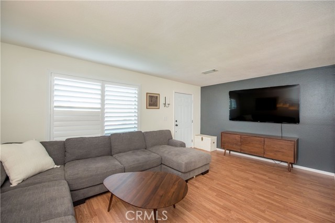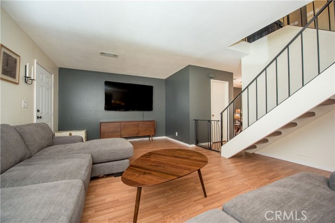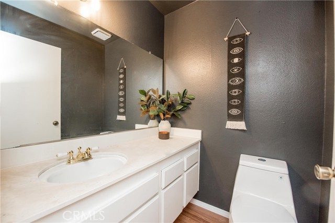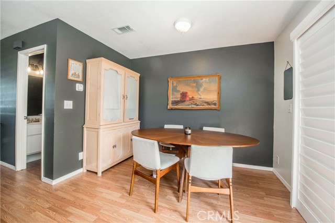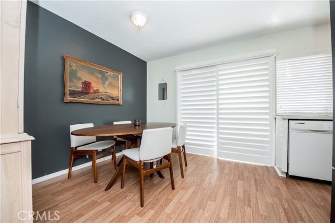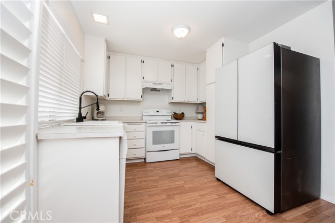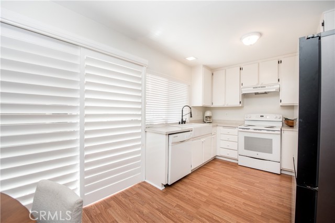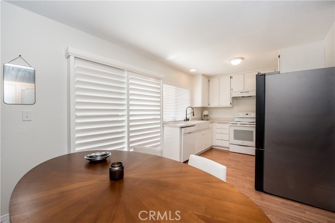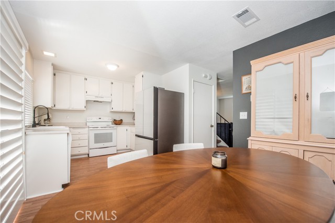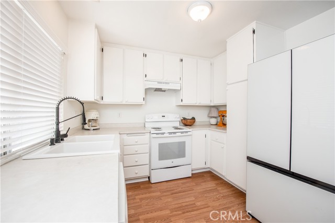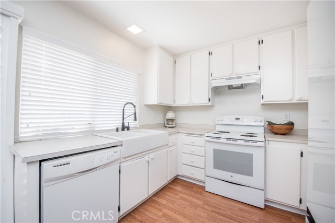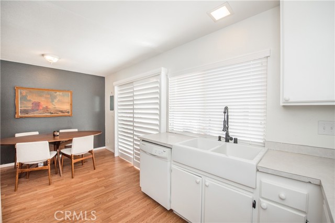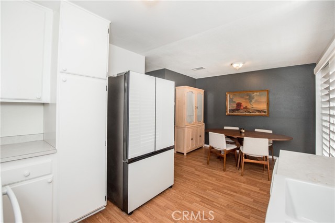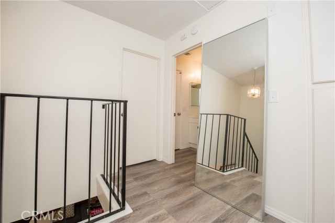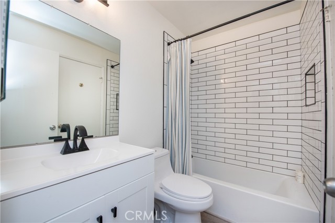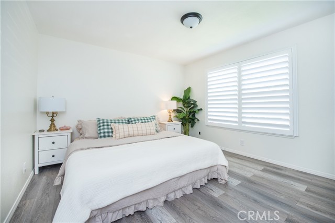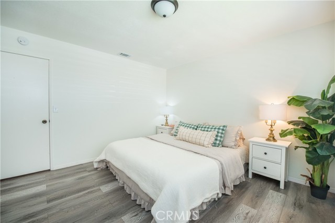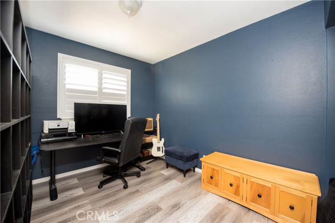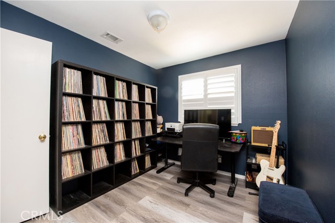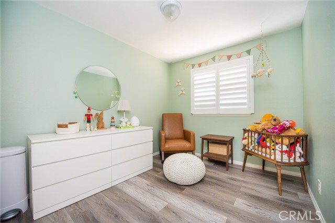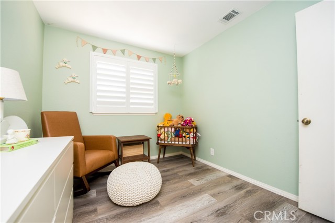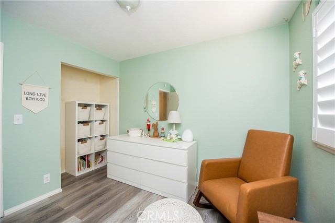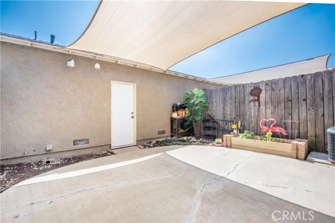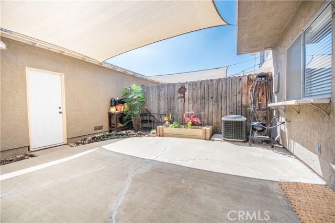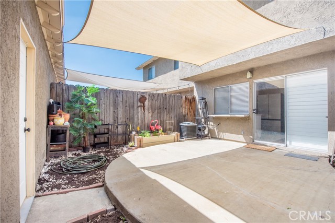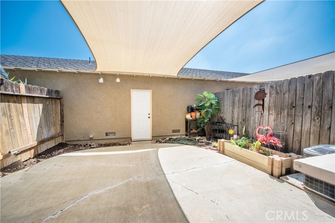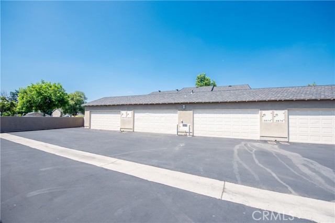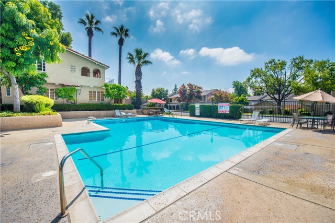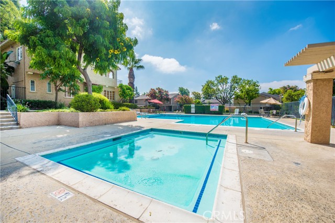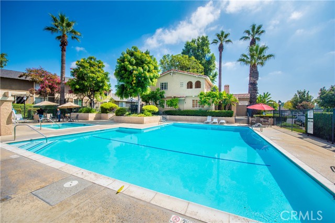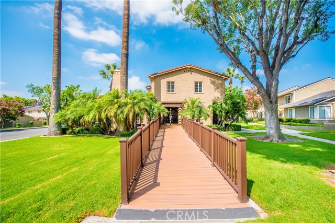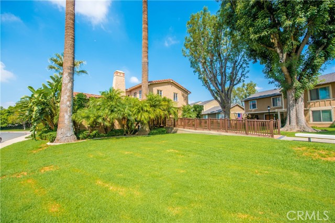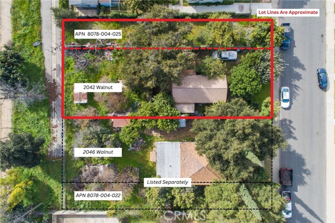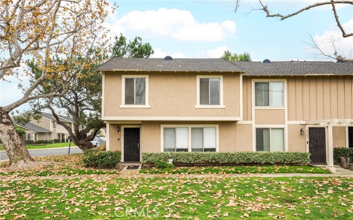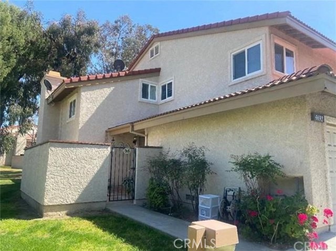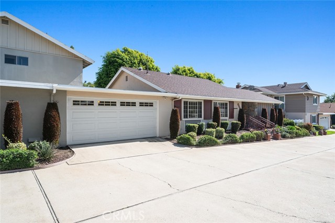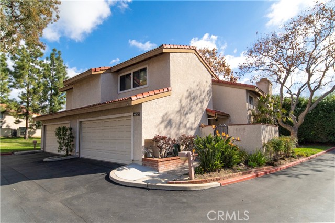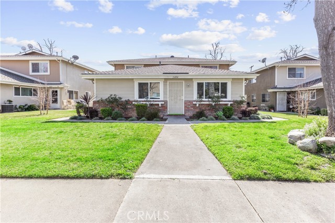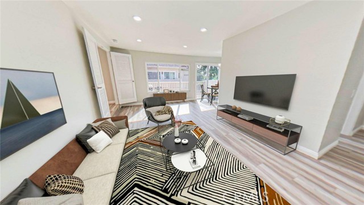3872 Bixby Drive
La Verne, CA 91750
Sold
3 BEDROOM IN HIGHLY SOUGHT AFTER BRADFORD PLACE COMMUNITY IN LA VERNE! Step in to this rare 3 bedroom home to find the open layout living room that offers new new laminate flooring, new carpet on the stairs and upgraded wooden shutters. The kitchen has been upgraded with a farmhouse sink, upgraded faucet, newly painted cabinetry and wooden shutter coverings for the slider door. There is also a convenient downstairs bathroom just off the living areas. Upstairs features vinyl plank flooring, 3 generously sized bedrooms and a recently remodeled bathroom, including new vanity with upgraded faucet & subway tile tub/shower combo. The private patio is perfect for relaxing, gardening or BBQ's and this home also comes with a 2-car detached garage, providing ample parking, storage space and laundry hookups. Beautiful, quiet community with many amenities including 2 association pools, green belts throughout and a clubhouse. It is also located within the award winning Bonita Unified School District and is right off of Historic U.S. Route 66, just minutes from the 210 freeway. Downtown La Verne is within walking distance and offers shopping, restaurants and family activities. The Claremont colleges and La Verne University are minutes away. Hurry, this home is truly a must see and will not last!
PROPERTY INFORMATION
| MLS # | IG23168112 | Lot Size | 1,265 Sq. Ft. |
| HOA Fees | $288/Monthly | Property Type | Townhouse |
| Price | $ 570,000
Price Per SqFt: $ 492 |
DOM | 732 Days |
| Address | 3872 Bixby Drive | Type | Residential |
| City | La Verne | Sq.Ft. | 1,159 Sq. Ft. |
| Postal Code | 91750 | Garage | 2 |
| County | Los Angeles | Year Built | 1975 |
| Bed / Bath | 3 / 1.5 | Parking | 2 |
| Built In | 1975 | Status | Closed |
| Sold Date | 2023-10-20 |
INTERIOR FEATURES
| Has Laundry | Yes |
| Laundry Information | In Garage |
| Has Fireplace | No |
| Fireplace Information | None |
| Has Heating | Yes |
| Heating Information | Central |
| Room Information | All Bedrooms Up, Living Room |
| Has Cooling | Yes |
| Cooling Information | Central Air |
| EntryLocation | 1 |
| Entry Level | 1 |
| Main Level Bedrooms | 0 |
| Main Level Bathrooms | 1 |
EXTERIOR FEATURES
| Has Pool | No |
| Pool | Association |
WALKSCORE
MAP
MORTGAGE CALCULATOR
- Principal & Interest:
- Property Tax: $608
- Home Insurance:$119
- HOA Fees:$288
- Mortgage Insurance:
PRICE HISTORY
| Date | Event | Price |
| 10/20/2023 | Sold | $590,000 |
| 09/08/2023 | Sold | $570,000 |

Topfind Realty
REALTOR®
(844)-333-8033
Questions? Contact today.
Interested in buying or selling a home similar to 3872 Bixby Drive?
La Verne Similar Properties
Listing provided courtesy of Tricia Espie, Keller Williams Realty. Based on information from California Regional Multiple Listing Service, Inc. as of #Date#. This information is for your personal, non-commercial use and may not be used for any purpose other than to identify prospective properties you may be interested in purchasing. Display of MLS data is usually deemed reliable but is NOT guaranteed accurate by the MLS. Buyers are responsible for verifying the accuracy of all information and should investigate the data themselves or retain appropriate professionals. Information from sources other than the Listing Agent may have been included in the MLS data. Unless otherwise specified in writing, Broker/Agent has not and will not verify any information obtained from other sources. The Broker/Agent providing the information contained herein may or may not have been the Listing and/or Selling Agent.
