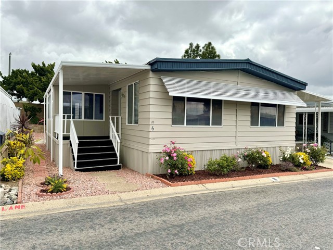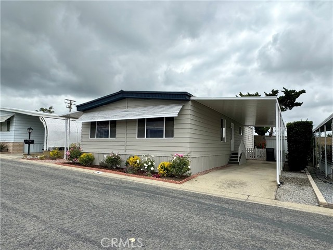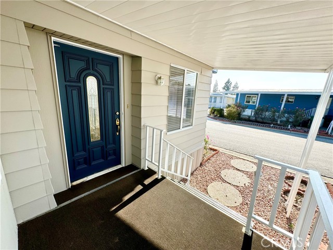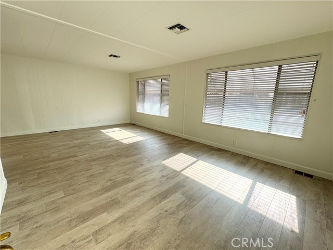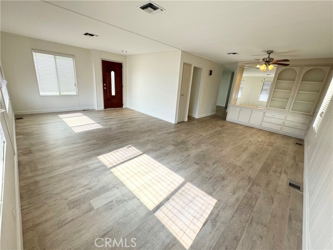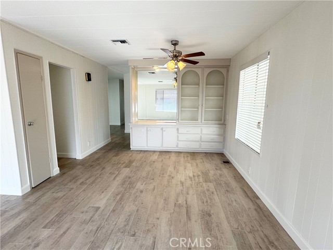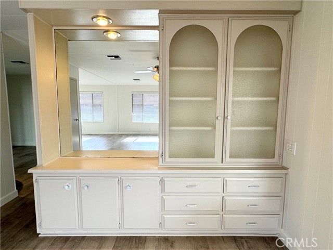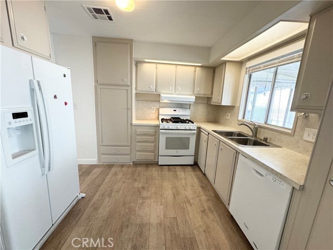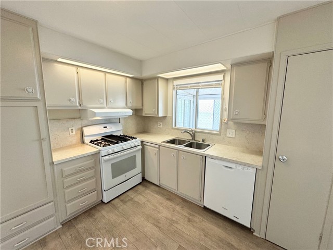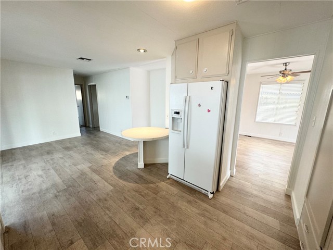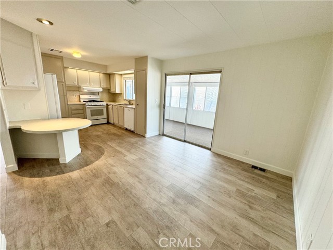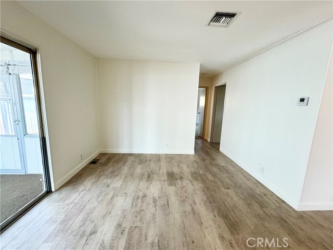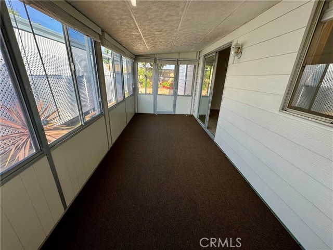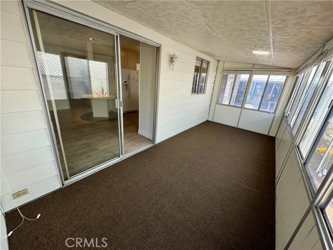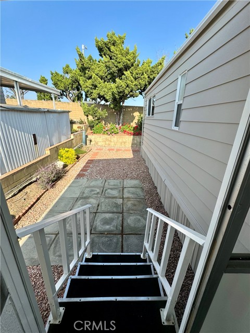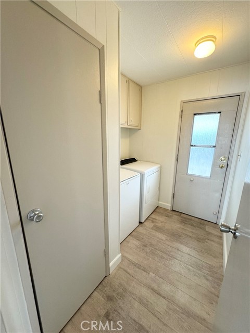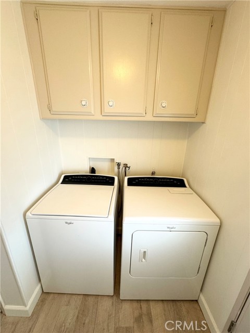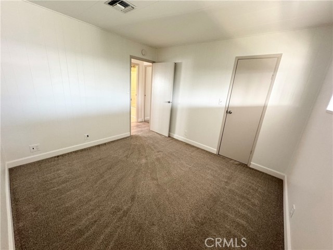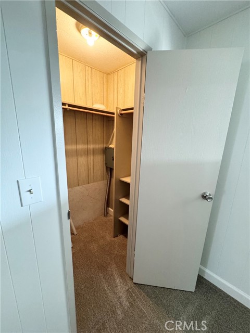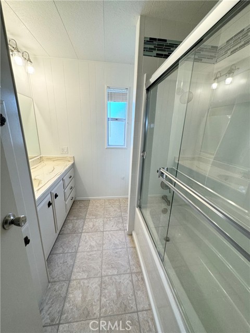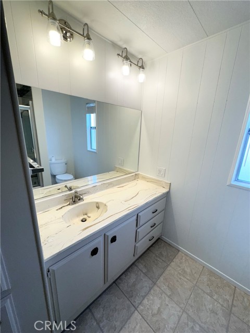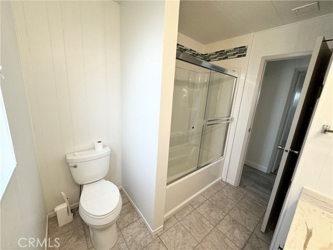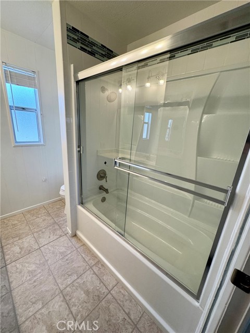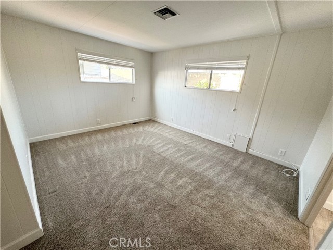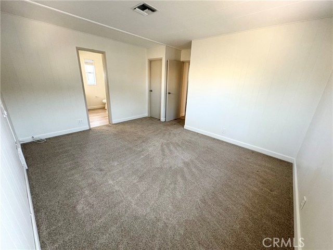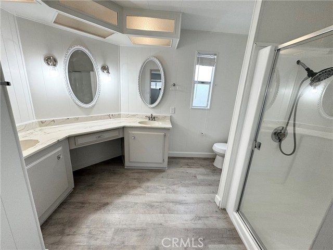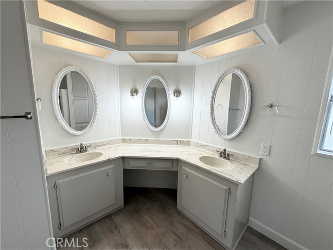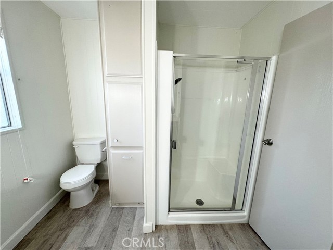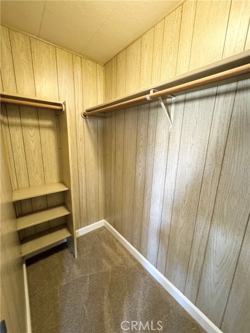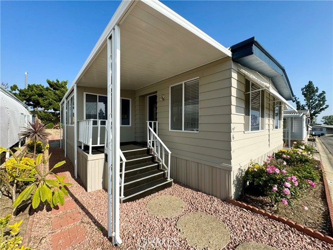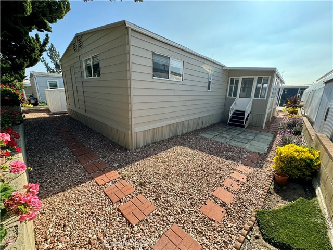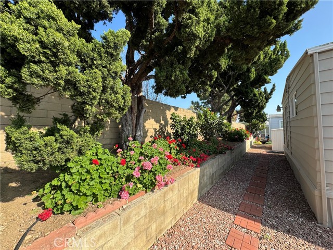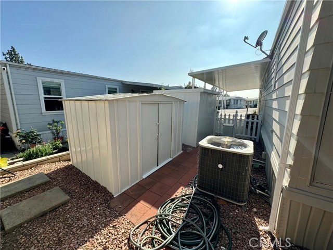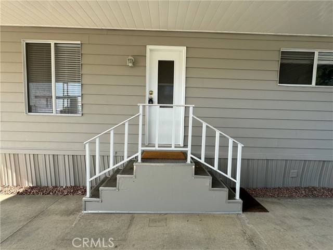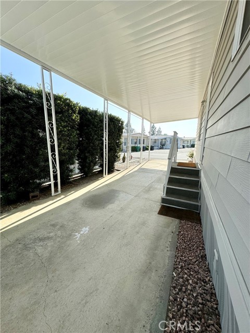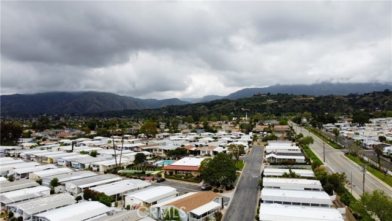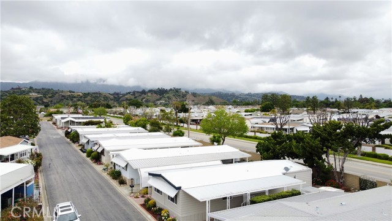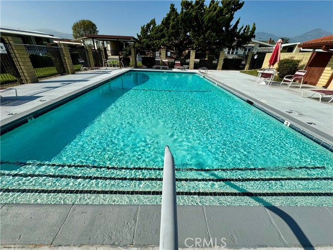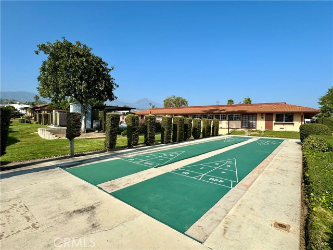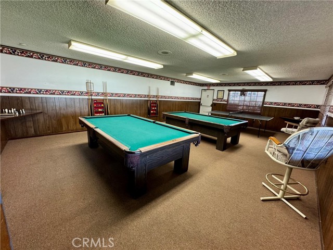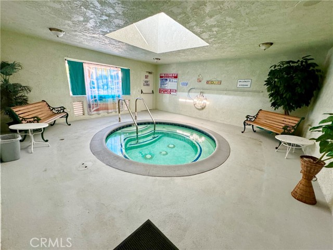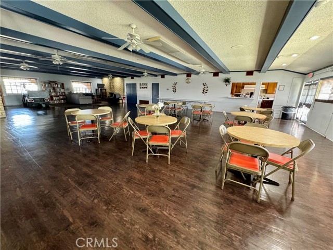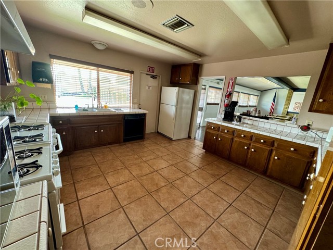3945 Bradford St. #6
La Verne, CA 91750
Sold
PRICE REDUCED TO SELL FAST!! Recently updated, move in ready, two bedroom, two bathroom home with bonus sun room! Located in a beautiful, quiet area of North La Verne, tucked up near the Foothills. The home features a large living room which leads to the formal dining area with built in cabinetry and ceiling fan. The well appointed kitchen comes with a refrigerator, gas range and dishwasher. Off the kitchen is another dining area, along with sliding glass doors that lead to the bonus/sun room (for crafts, games, etc.), which from there leads to the lovely, private backyard. Both bedrooms are spacious with walk in closets. The two bathrooms have been updated as well with newer modern showers and fixtures. The yard is partially fenced and includes a patio area for a table and chairs, a large planter for gardening and two storage sheds (included with the sale). The laundry room includes the washer and dryer and has additional storage cabinets. This home has been freshly painted inside and out and the central air unit, flooring, roof, window coverings and termite repairs are all approx. 5 years old. The well maintained, active community, features a swimming pool, jacuzzi, pool/ping pong tables, shuffle board, and a large hall with kitchen that is available for residents use (birthday parties, holidays, game nights, bible studies, etc.) The community is now an 18/55 community, meaning one resident must be 55+ but additional residents can be 18+. Pets are allowed with some dog breed restrictions. Space rent for new residents is $1,134/month. Don't miss out on this amazing opportunity to get into such a lovely home at a reasonable price!
PROPERTY INFORMATION
| MLS # | CV24081164 | Lot Size | N/A |
| HOA Fees | $0/Monthly | Property Type | N/A |
| Price | $ 149,900
Price Per SqFt: $ inf |
DOM | 451 Days |
| Address | 3945 Bradford St. #6 | Type | Manufactured In Park |
| City | La Verne | Sq.Ft. | 0 Sq. Ft. |
| Postal Code | 91750 | Garage | N/A |
| County | Los Angeles | Year Built | 1972 |
| Bed / Bath | 2 / 1 | Parking | 2 |
| Built In | 1972 | Status | Closed |
| Sold Date | 2024-07-08 |
INTERIOR FEATURES
| Has Laundry | Yes |
| Laundry Information | Dryer Included, Inside, Washer Included |
| Has Appliances | Yes |
| Kitchen Appliances | Dishwasher, Freezer, Disposal, Gas Range, Gas Water Heater, Range Hood, Refrigerator |
| Has Heating | Yes |
| Heating Information | Central |
| Has Cooling | Yes |
| Cooling Information | Central Air |
| Flooring Information | Vinyl |
| InteriorFeatures Information | Ceiling Fan(s), Recessed Lighting |
| EntryLocation | up stairs |
| Entry Level | 1 |
| Has Spa | Yes |
| SpaDescription | Community |
EXTERIOR FEATURES
| FoundationDetails | Raised |
| Has Pool | No |
| Pool | Community |
| Has Patio | Yes |
| Patio | Covered, Enclosed |
WALKSCORE
MAP
MORTGAGE CALCULATOR
- Principal & Interest:
- Property Tax: $160
- Home Insurance:$119
- HOA Fees:$0
- Mortgage Insurance:
PRICE HISTORY
| Date | Event | Price |
| 07/08/2024 | Sold | $149,900 |
| 06/07/2024 | Pending | $149,900 |
| 05/13/2024 | Price Change | $149,900 (-14.34%) |
| 04/26/2024 | Listed | $175,000 |

Topfind Realty
REALTOR®
(844)-333-8033
Questions? Contact today.
Interested in buying or selling a home similar to 3945 Bradford St. #6?
Listing provided courtesy of Juliette Guido, NICKOLAS REALTY. Based on information from California Regional Multiple Listing Service, Inc. as of #Date#. This information is for your personal, non-commercial use and may not be used for any purpose other than to identify prospective properties you may be interested in purchasing. Display of MLS data is usually deemed reliable but is NOT guaranteed accurate by the MLS. Buyers are responsible for verifying the accuracy of all information and should investigate the data themselves or retain appropriate professionals. Information from sources other than the Listing Agent may have been included in the MLS data. Unless otherwise specified in writing, Broker/Agent has not and will not verify any information obtained from other sources. The Broker/Agent providing the information contained herein may or may not have been the Listing and/or Selling Agent.
