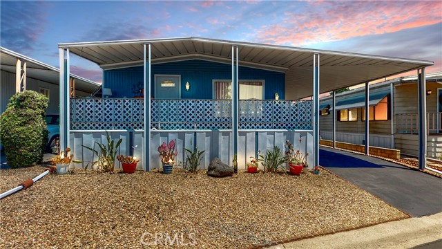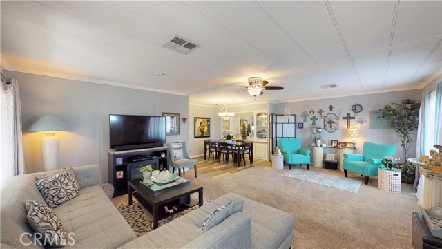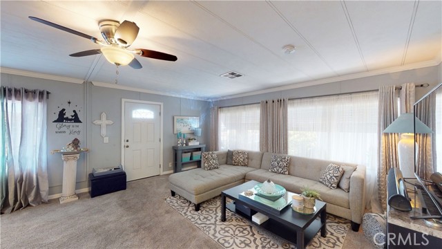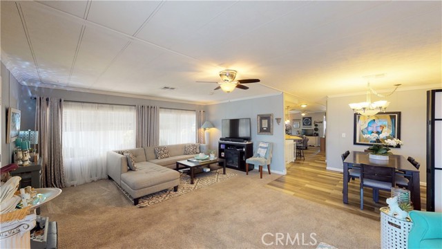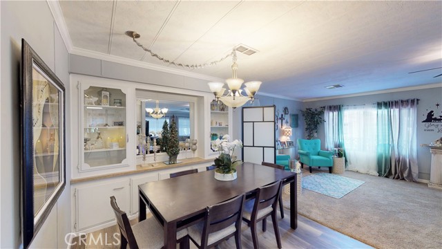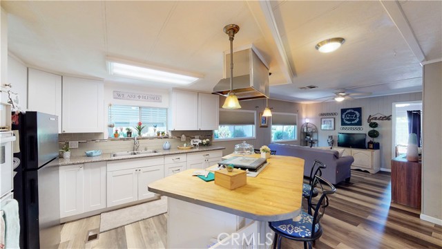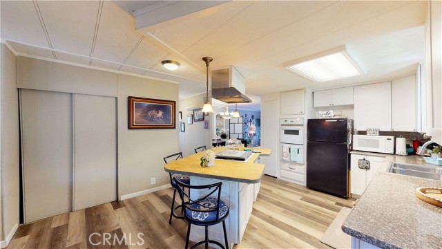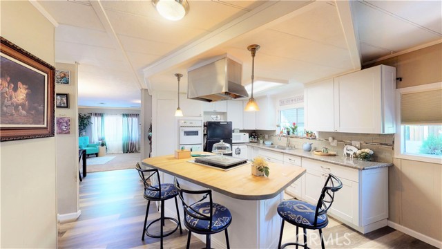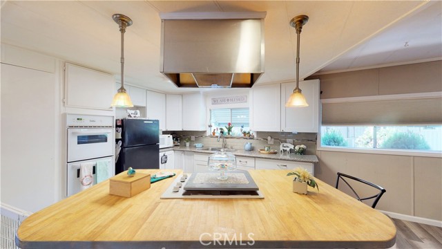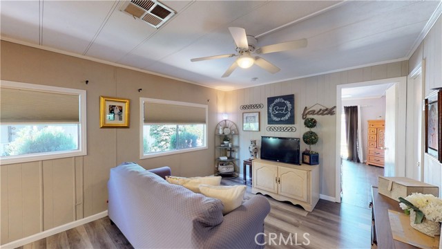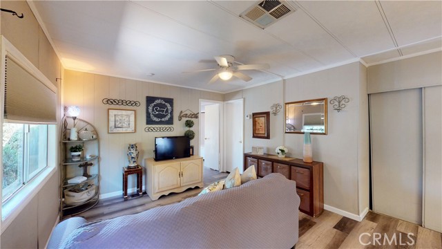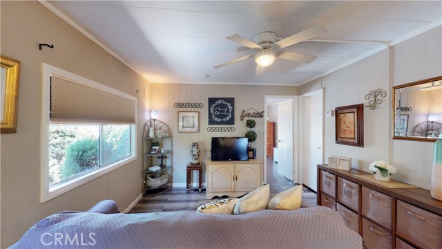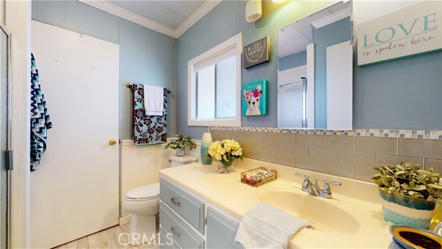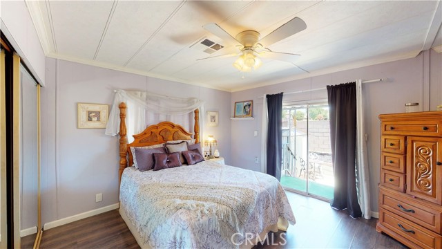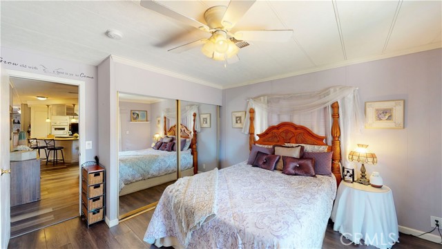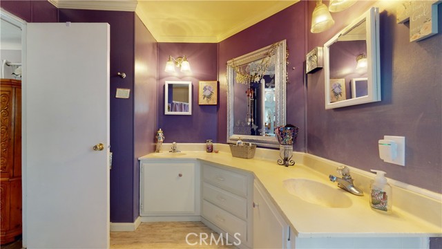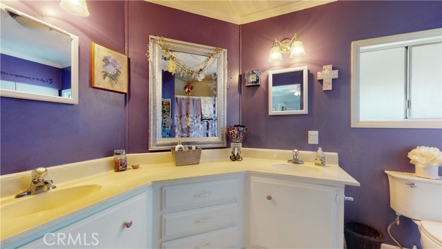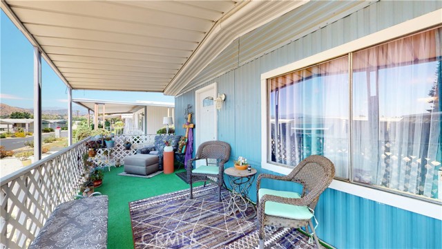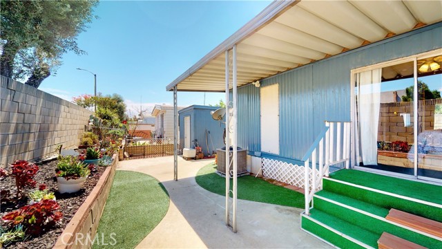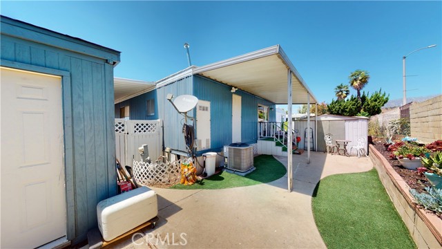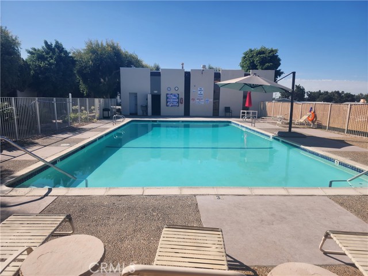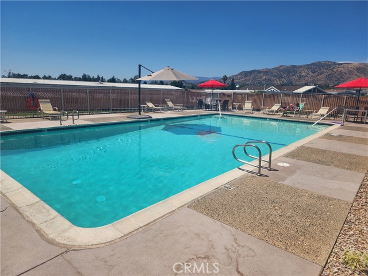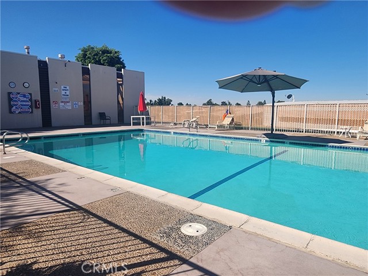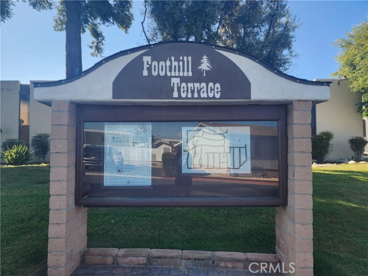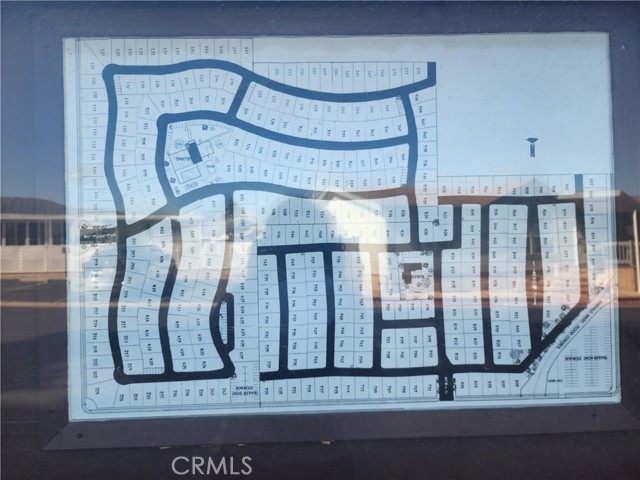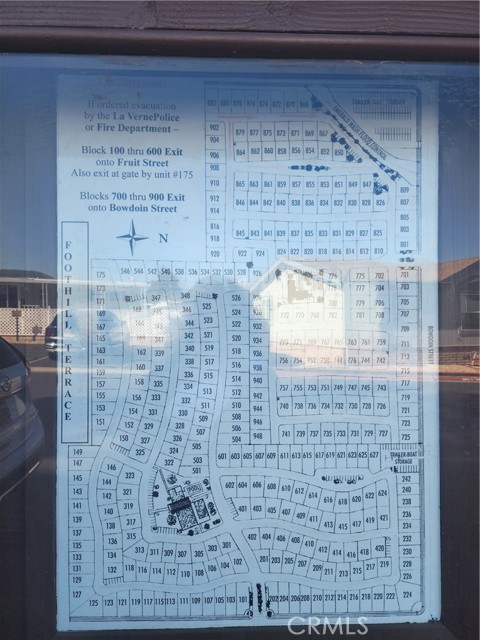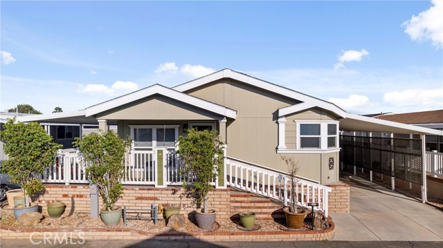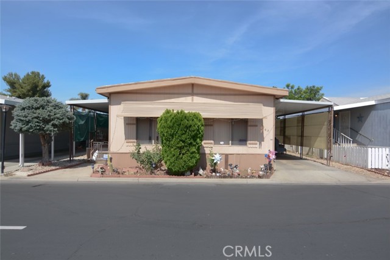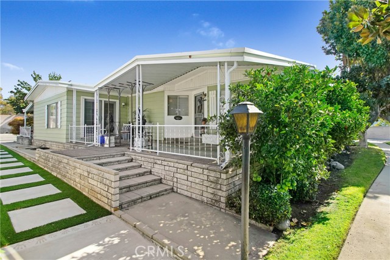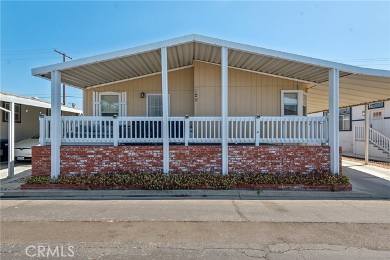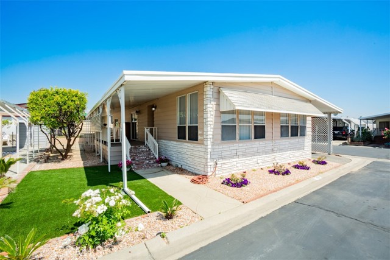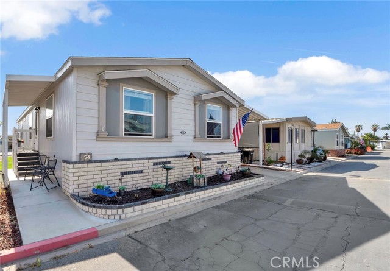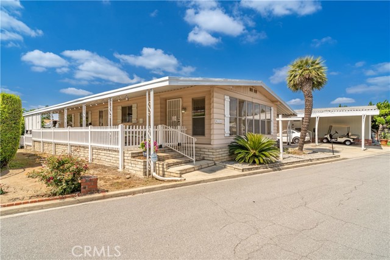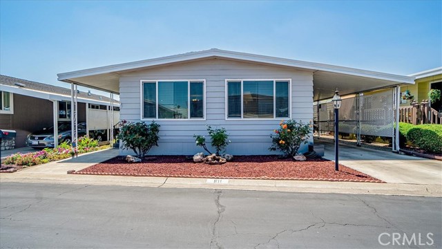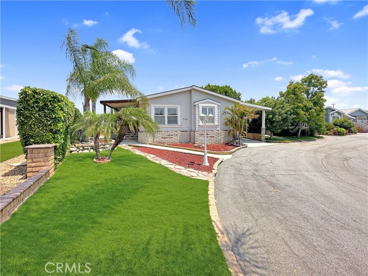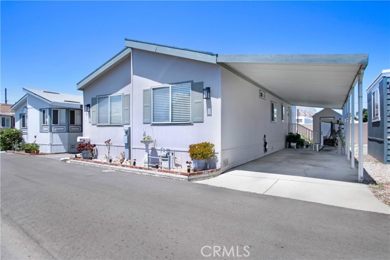4095 Fruit Street #105
La Verne, CA 91750
Sold
Here is your opportunity to live in the wonderful and well maintained senior community of Foothill Terrace. This HOME feels like HOME. Very open and inviting floorplan that shows the seller's pride of ownership. As you park your car, and walk up the front porch area, you are greeted by a new front door that awaits your favorite color scheme. As you enter the home, you are greeted by a good sized living room area with a neutral color scheme and freshly shampooed carpeting. The dining room area is adjacent to the living area. The kitchen opens to the family room area and was remodeled in the last 6 years. All appliances come with the purchase of the home. The kitchen area has brand new laminate wood flooring. The kitchen opens to the family room with a sliding door area for additional storage. The master bedroom is good sized with laminate wood flooring and sliding glass doors leading to the rear yard area. The master bath area is good sized with a combo shower in tub and double sink vanity. There a 2nd bedroom (not pictured) due to personal belongings that makes for the perfect guest bedroom. The backyard is enclosed and is the perfect size for your pets and morning or late evening enjoyment. The roof has been redone and the driveway has new slurry. The community has 2 pool areas, and a community hall area. Close in proximity to several markets, Kohls, and eateries. Minutes from the 210 entrance. COME and take a look. I promise you won't be disappointed. Seller willing to provide buyers with a $7500 credit to change out flooring in bedrooms.
PROPERTY INFORMATION
| MLS # | CV23147689 | Lot Size | N/A |
| HOA Fees | $0/Monthly | Property Type | N/A |
| Price | $ 208,888
Price Per SqFt: $ inf |
DOM | 712 Days |
| Address | 4095 Fruit Street #105 | Type | Manufactured In Park |
| City | La Verne | Sq.Ft. | 0 Sq. Ft. |
| Postal Code | 91750 | Garage | N/A |
| County | Los Angeles | Year Built | 1974 |
| Bed / Bath | 2 / 1 | Parking | 2 |
| Built In | 1974 | Status | Closed |
| Sold Date | 2023-09-29 |
INTERIOR FEATURES
| Has Laundry | Yes |
| Laundry Information | Dryer Included, In Closet, Washer Included |
| Has Appliances | Yes |
| Kitchen Appliances | Disposal, Gas Oven, Gas Cooktop, Refrigerator, Water Heater |
| Kitchen Information | Corian Counters, Kitchen Island, Kitchen Open to Family Room |
| Has Heating | Yes |
| Heating Information | Central |
| Room Information | Family Room, Kitchen, Living Room, Primary Bathroom, Primary Bedroom |
| Has Cooling | Yes |
| Cooling Information | Central Air |
| Flooring Information | Carpet, Laminate |
| InteriorFeatures Information | Built-in Features, Ceiling Fan(s), Coffered Ceiling(s), Open Floorplan |
| EntryLocation | front |
| Entry Level | 1 |
| Has Spa | Yes |
| SpaDescription | Community |
| WindowFeatures | Blinds, Drapes |
| SecuritySafety | Carbon Monoxide Detector(s), Smoke Detector(s) |
| Bathroom Information | Bathtub, Shower, Shower in Tub, Double Sinks in Primary Bath |
EXTERIOR FEATURES
| ExteriorFeatures | Awning(s) |
| Roof | Rolled/Hot Mop |
| Has Pool | No |
| Pool | Community, In Ground |
| Has Patio | Yes |
| Patio | Deck, Patio Open, Front Porch |
WALKSCORE
MAP
MORTGAGE CALCULATOR
- Principal & Interest:
- Property Tax: $223
- Home Insurance:$119
- HOA Fees:$0
- Mortgage Insurance:
PRICE HISTORY
| Date | Event | Price |
| 08/09/2023 | Listed | $208,888 |

Topfind Realty
REALTOR®
(844)-333-8033
Questions? Contact today.
Interested in buying or selling a home similar to 4095 Fruit Street #105?
La Verne Similar Properties
Listing provided courtesy of Yolanda Andrade, Re/Max Vision. Based on information from California Regional Multiple Listing Service, Inc. as of #Date#. This information is for your personal, non-commercial use and may not be used for any purpose other than to identify prospective properties you may be interested in purchasing. Display of MLS data is usually deemed reliable but is NOT guaranteed accurate by the MLS. Buyers are responsible for verifying the accuracy of all information and should investigate the data themselves or retain appropriate professionals. Information from sources other than the Listing Agent may have been included in the MLS data. Unless otherwise specified in writing, Broker/Agent has not and will not verify any information obtained from other sources. The Broker/Agent providing the information contained herein may or may not have been the Listing and/or Selling Agent.
