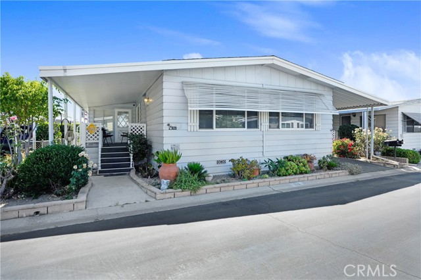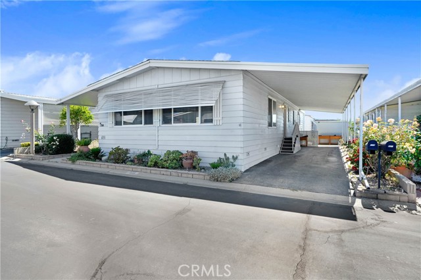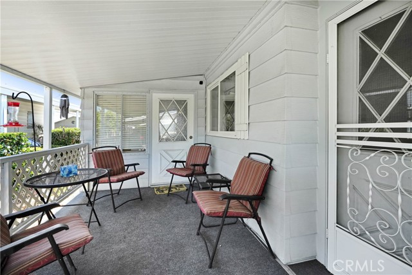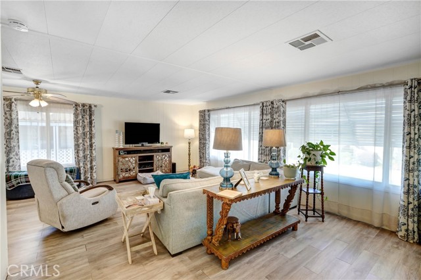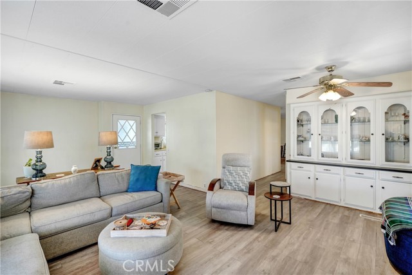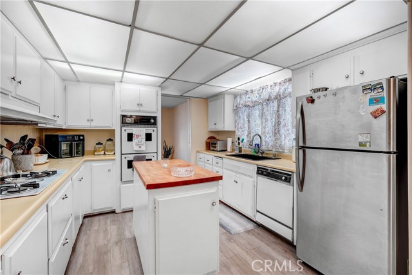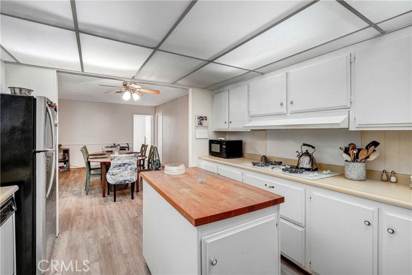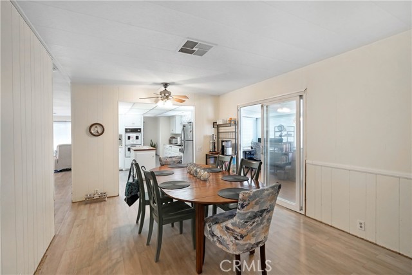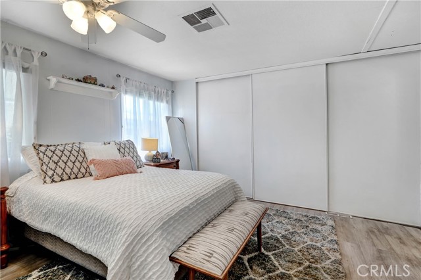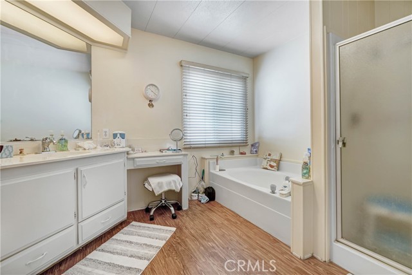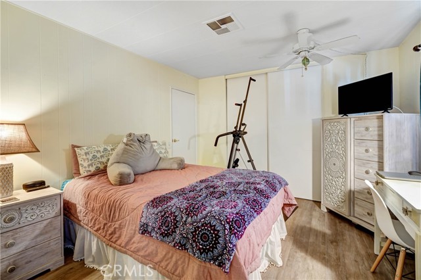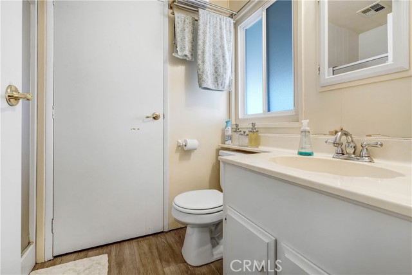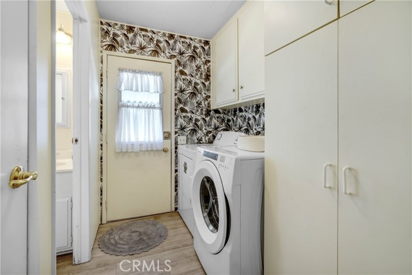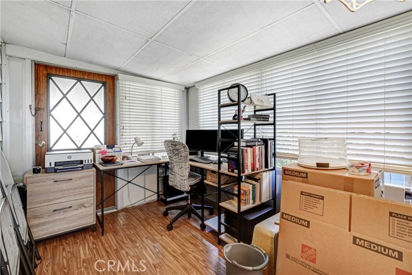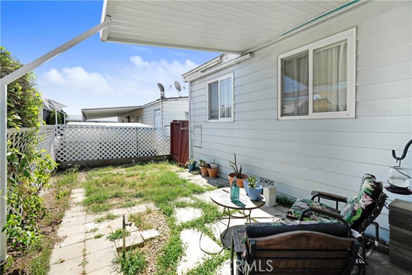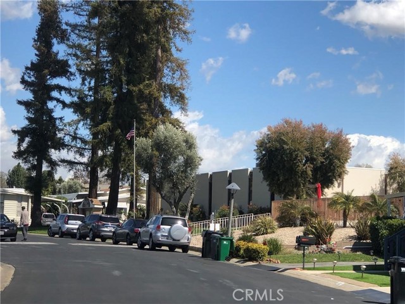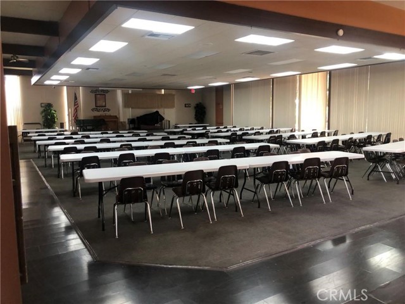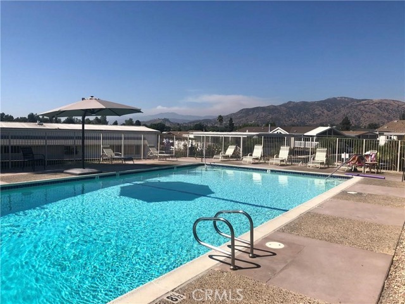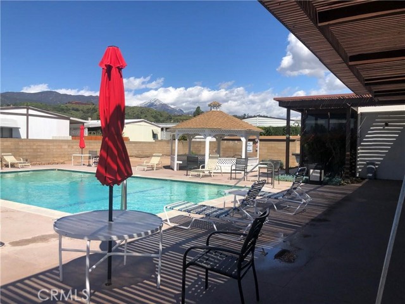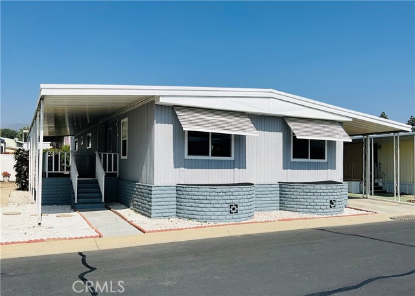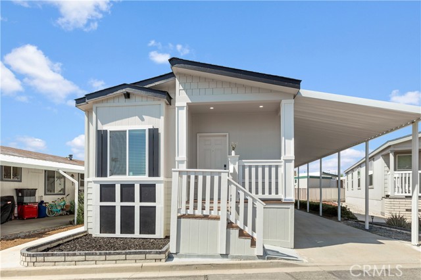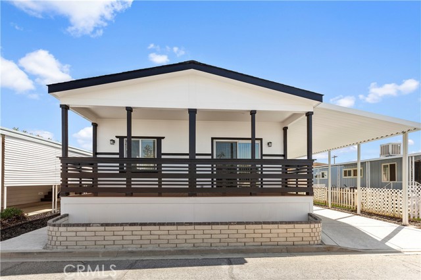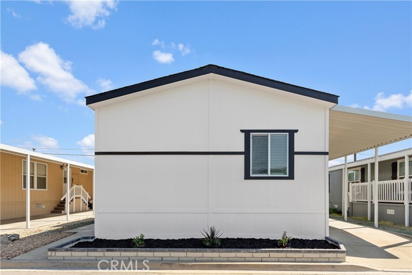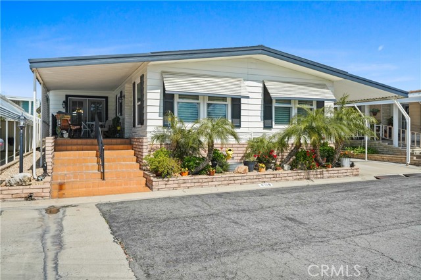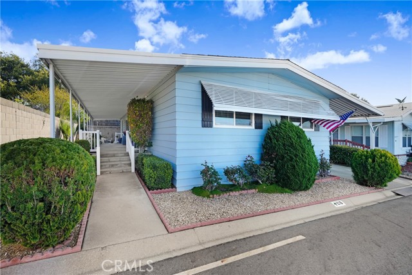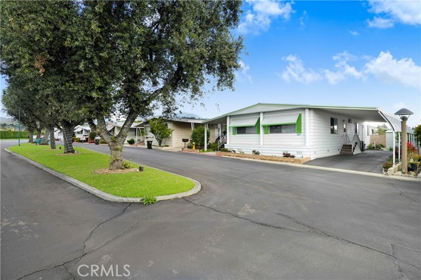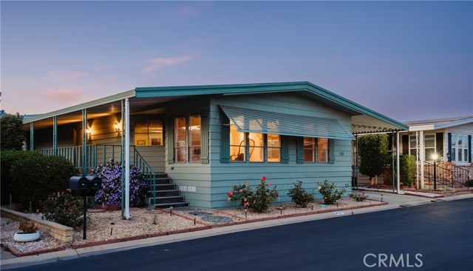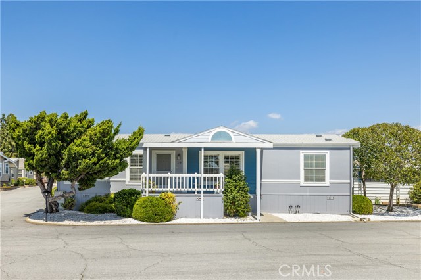4095 Fruit Street #829
La Verne, CA 91750
Sold
SELLER MOTIVATED!- All offers will be considered! Lovely Double Wide Treasure in Foothill Terrace! 2 Bed/2 Bath New Flooring throughout. Living Room with Large Windows fill the home with Lots of Natural Light. Spacious Kitchen- has Ample Storage with lots of Cabinets, a Newer Sink, and Faucet, Center Island, Gas Cook Top. Opens to Family Room currently in use as Dining Room. Master Suite Large Bathroom with Separate Shower/Tub, Vanity Area, and Double Sinks. Nice Enclosed Sun Room that can be used as Office, Sewing, Craft Room, or for whatever you Dream up ... Sun Room exits out to the Enclosed Backyard. Newer Roof, Water Heater, Dual Pane Windows throughout. Call for Appt to see this Lovely Home conveniently located just 1 Street from the West Clubhouse. Pool, Spa, and Social Activities Galore! Close to Shopping, Restaurants, Freeways, Public Transportation, Hospitals, La Verne Community Center, and More! Come and See this Beautiful Home and Amazing Community! **(NO PROPERTY TAX!! The property is on Registration! New Space Rent Approx $966.13 confirm with Mgmt when Applying) Must be approved by Park Management!
PROPERTY INFORMATION
| MLS # | CV23130146 | Lot Size | N/A |
| HOA Fees | $0/Monthly | Property Type | N/A |
| Price | $ 168,000
Price Per SqFt: $ inf |
DOM | 739 Days |
| Address | 4095 Fruit Street #829 | Type | Manufactured In Park |
| City | La Verne | Sq.Ft. | 0 Sq. Ft. |
| Postal Code | 91750 | Garage | N/A |
| County | Los Angeles | Year Built | 1977 |
| Bed / Bath | 2 / 1 | Parking | 2 |
| Built In | 1977 | Status | Closed |
| Sold Date | 2023-09-28 |
INTERIOR FEATURES
| Has Laundry | Yes |
| Laundry Information | Individual Room, Inside |
| Has Appliances | Yes |
| Kitchen Appliances | Dishwasher, Disposal, Gas Water Heater, Range Hood |
| Kitchen Information | Laminate Counters, Pots & Pan Drawers |
| Has Heating | Yes |
| Heating Information | Central |
| Room Information | Kitchen, Laundry, Living Room, Main Floor Bedroom, Primary Suite, Separate Family Room |
| Has Cooling | Yes |
| Cooling Information | Central Air |
| Flooring Information | Vinyl |
| InteriorFeatures Information | Ceiling Fan(s), Laminate Counters |
| EntryLocation | North Side & Carport |
| Entry Level | 1 |
| Has Spa | Yes |
| SpaDescription | Community, In Ground |
| WindowFeatures | Blinds, Double Pane Windows |
| SecuritySafety | Carbon Monoxide Detector(s), Resident Manager, Smoke Detector(s) |
| Bathroom Information | Double Sinks in Primary Bath, Separate tub and shower, Vanity area |
EXTERIOR FEATURES
| ExteriorFeatures | Awning(s), Rain Gutters |
| FoundationDetails | Pillar/Post/Pier, Seismic Tie Down |
| Roof | Shingle |
| Has Pool | No |
| Pool | Community, In Ground |
| Has Patio | Yes |
| Patio | Covered, Front Porch |
| Has Fence | Yes |
| Fencing | Chain Link |
WALKSCORE
MAP
MORTGAGE CALCULATOR
- Principal & Interest:
- Property Tax: $179
- Home Insurance:$119
- HOA Fees:$0
- Mortgage Insurance:
PRICE HISTORY
| Date | Event | Price |
| 08/03/2023 | Price Change | $178,999 (-1.11%) |
| 08/01/2023 | Price Change | $181,000 (-2.11%) |
| 07/14/2023 | Listed | $184,900 |

Topfind Realty
REALTOR®
(844)-333-8033
Questions? Contact today.
Interested in buying or selling a home similar to 4095 Fruit Street #829?
La Verne Similar Properties
Listing provided courtesy of Cindy Ciulla, COLDWELL BANKER BLACKSTONE RTY. Based on information from California Regional Multiple Listing Service, Inc. as of #Date#. This information is for your personal, non-commercial use and may not be used for any purpose other than to identify prospective properties you may be interested in purchasing. Display of MLS data is usually deemed reliable but is NOT guaranteed accurate by the MLS. Buyers are responsible for verifying the accuracy of all information and should investigate the data themselves or retain appropriate professionals. Information from sources other than the Listing Agent may have been included in the MLS data. Unless otherwise specified in writing, Broker/Agent has not and will not verify any information obtained from other sources. The Broker/Agent providing the information contained herein may or may not have been the Listing and/or Selling Agent.
