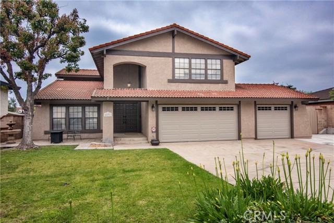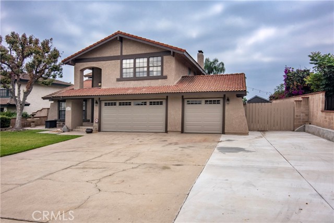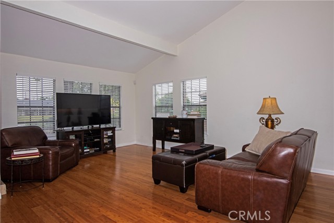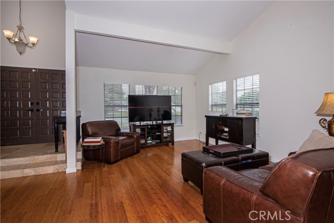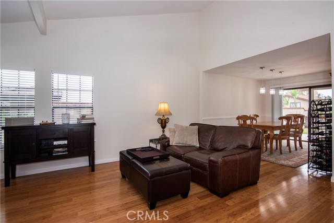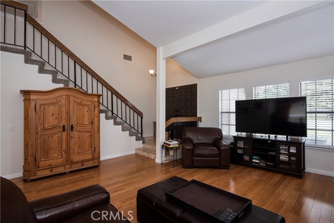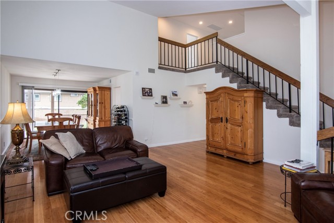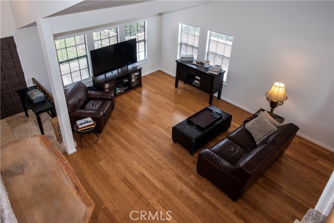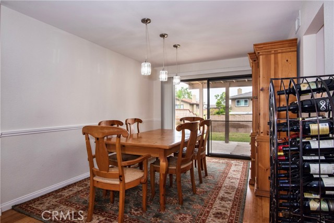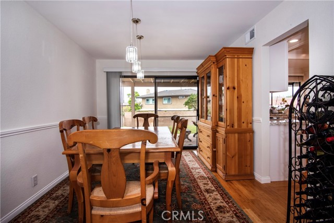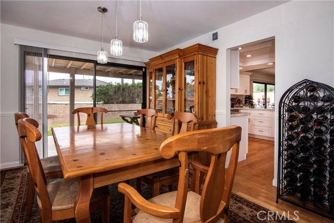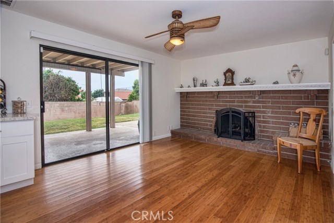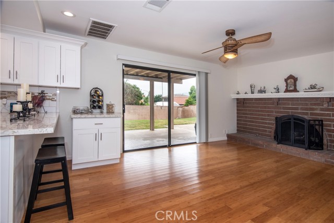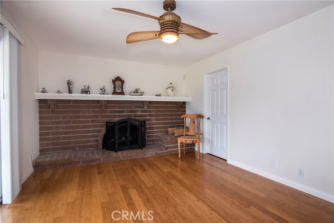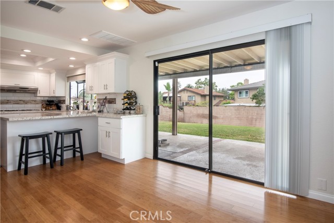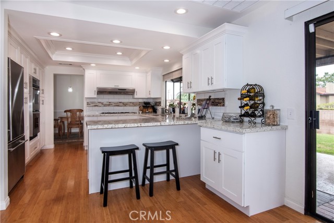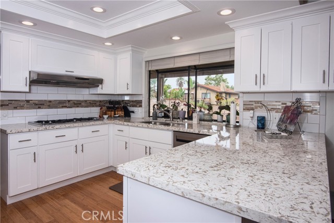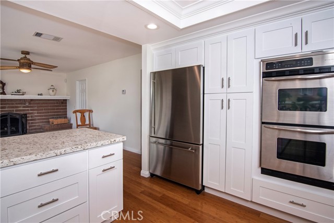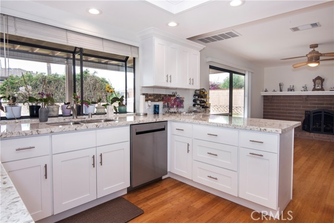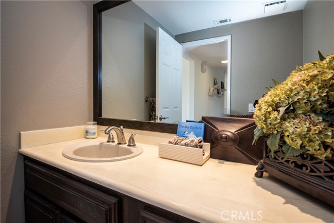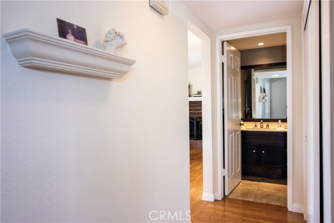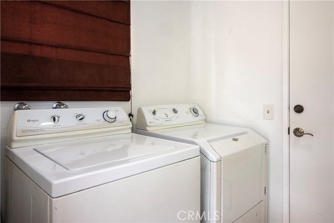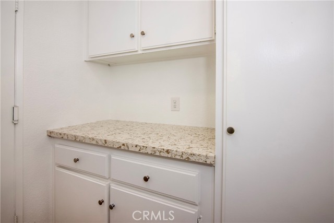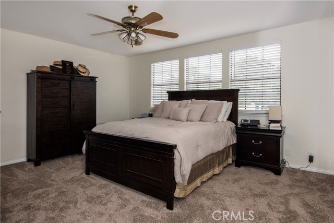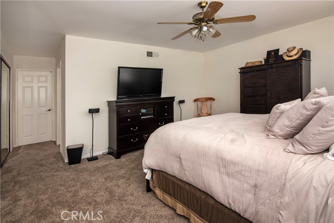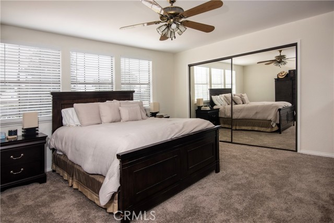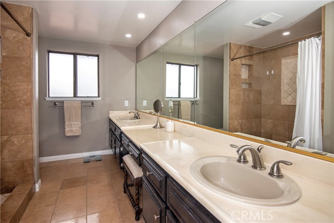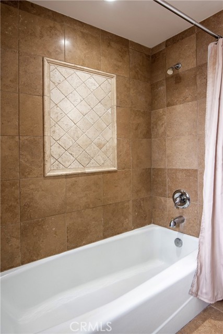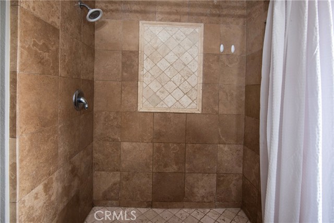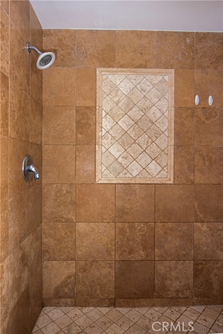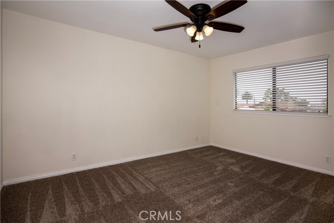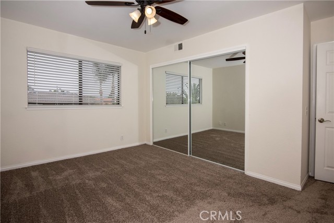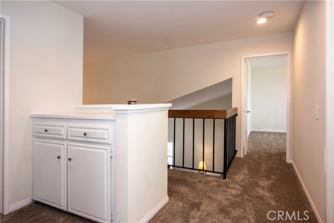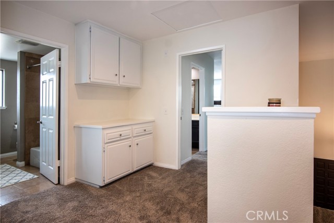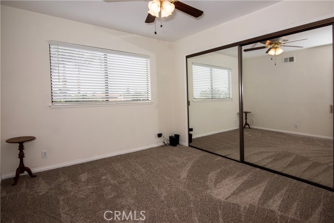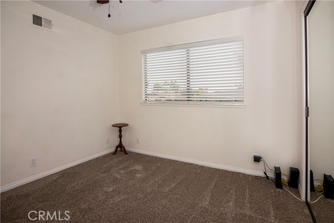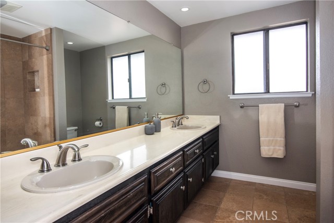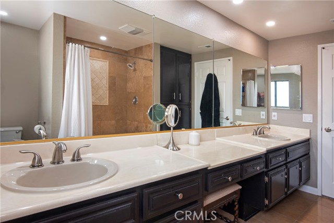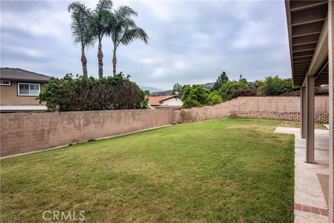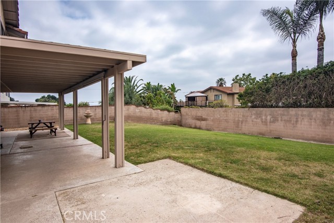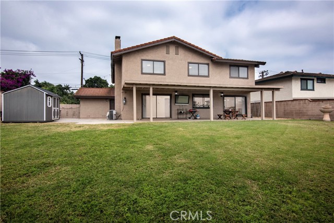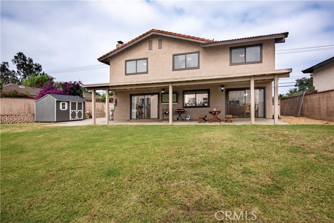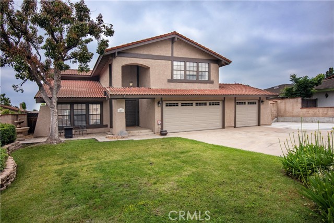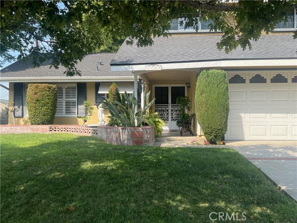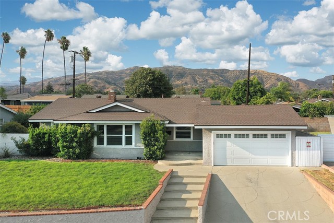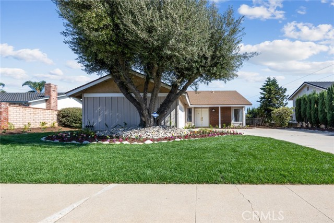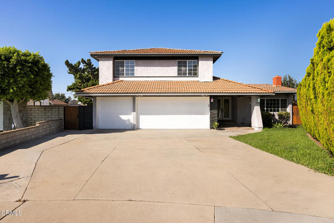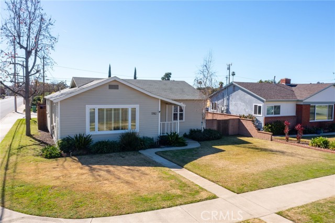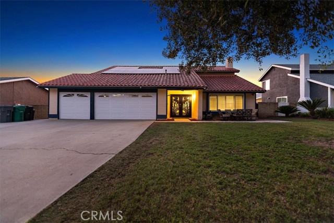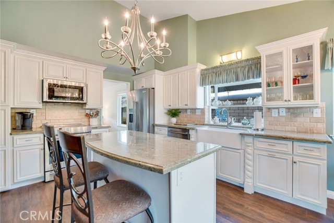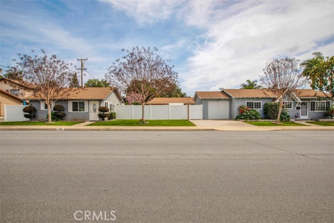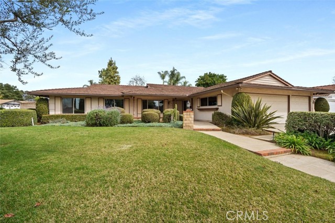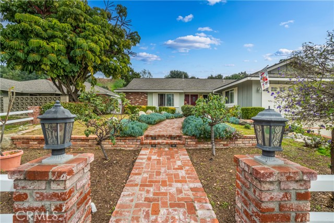4231 Williams Avenue
La Verne, CA 91750
Sold
4231 Williams Avenue
La Verne, CA 91750
Sold
Newly updated 4 bedroom 3 bathroom home. Freshly painted inside and out with upgrades throughout the home. Three car attached garage and extra wide driveway with room for RV parking. Outdoor seating area with fountain. New carpet and bamboo flooring throughout the home with travertine flooring in the bathrooms. The living room has vaulted ceilings giving it an open feel. Dining room directly off the kitchen which as been updated. Updates include new cabinets with soft closing drawers, quartz countertops, stainless steel appliances and new garbage disposal. The family room has a fireplace with direct access to the back patio and large yard. Laundry room located downstairs. All bedrooms are located on the second floor which includes the primary suite with updated bathroom and walk in shower. There are three other bedrooms upstairs with an additional bathroom that has been updated with travertine flooring. The backyard has a covered patio and large side yard. Direct access from the garage to the backyard. The backyard is a clean slate with plenty of options for making it your own. This home is located in the award-winning Bonita district and is close to shopping, restaurants and other entertainment. This home is a must see and is move in ready.
PROPERTY INFORMATION
| MLS # | CV23108557 | Lot Size | 10,032 Sq. Ft. |
| HOA Fees | $0/Monthly | Property Type | Single Family Residence |
| Price | $ 999,000
Price Per SqFt: $ 473 |
DOM | 773 Days |
| Address | 4231 Williams Avenue | Type | Residential |
| City | La Verne | Sq.Ft. | 2,114 Sq. Ft. |
| Postal Code | 91750 | Garage | 3 |
| County | Los Angeles | Year Built | 1981 |
| Bed / Bath | 4 / 1.5 | Parking | 3 |
| Built In | 1981 | Status | Closed |
| Sold Date | 2023-07-28 |
INTERIOR FEATURES
| Has Laundry | Yes |
| Laundry Information | Individual Room |
| Has Fireplace | Yes |
| Fireplace Information | Family Room |
| Has Appliances | Yes |
| Kitchen Appliances | Double Oven, Disposal, Gas Range, Water Heater |
| Kitchen Information | Quartz Counters, Remodeled Kitchen |
| Kitchen Area | Breakfast Counter / Bar, Dining Room |
| Has Heating | Yes |
| Heating Information | Central |
| Room Information | All Bedrooms Up, Family Room, Kitchen, Laundry, Living Room, Master Bathroom, Master Bedroom |
| Has Cooling | Yes |
| Cooling Information | Central Air |
| InteriorFeatures Information | Cathedral Ceiling(s), Ceiling Fan(s), Quartz Counters |
| EntryLocation | Front |
| Entry Level | 1 |
| Has Spa | No |
| SpaDescription | None |
| WindowFeatures | Blinds |
| SecuritySafety | Security System |
| Bathroom Information | Bathtub, Remodeled, Walk-in shower |
| Main Level Bedrooms | 0 |
| Main Level Bathrooms | 1 |
EXTERIOR FEATURES
| Has Pool | No |
| Pool | None |
| Has Patio | Yes |
| Patio | Covered |
| Has Sprinklers | Yes |
WALKSCORE
MAP
MORTGAGE CALCULATOR
- Principal & Interest:
- Property Tax: $1,066
- Home Insurance:$119
- HOA Fees:$0
- Mortgage Insurance:
PRICE HISTORY
| Date | Event | Price |
| 07/28/2023 | Sold | $1,000,000 |
| 06/28/2023 | Active Under Contract | $999,000 |
| 06/19/2023 | Listed | $999,000 |

Topfind Realty
REALTOR®
(844)-333-8033
Questions? Contact today.
Interested in buying or selling a home similar to 4231 Williams Avenue?
La Verne Similar Properties
Listing provided courtesy of Joseph Galluppi, HILL TOP REAL ESTATE. Based on information from California Regional Multiple Listing Service, Inc. as of #Date#. This information is for your personal, non-commercial use and may not be used for any purpose other than to identify prospective properties you may be interested in purchasing. Display of MLS data is usually deemed reliable but is NOT guaranteed accurate by the MLS. Buyers are responsible for verifying the accuracy of all information and should investigate the data themselves or retain appropriate professionals. Information from sources other than the Listing Agent may have been included in the MLS data. Unless otherwise specified in writing, Broker/Agent has not and will not verify any information obtained from other sources. The Broker/Agent providing the information contained herein may or may not have been the Listing and/or Selling Agent.
