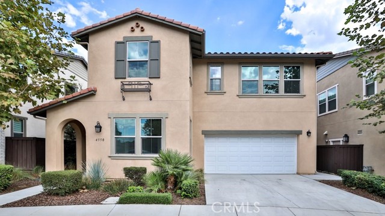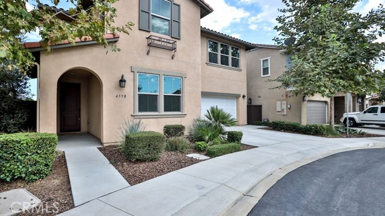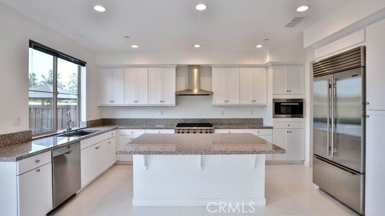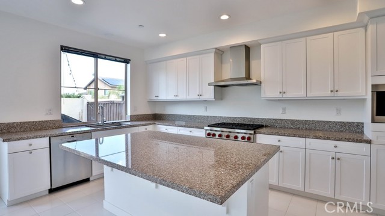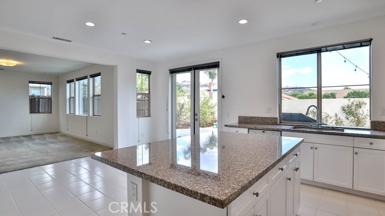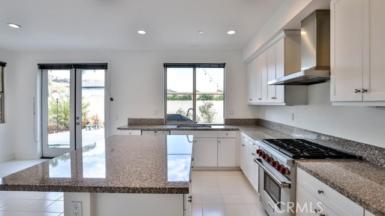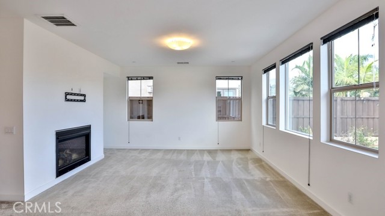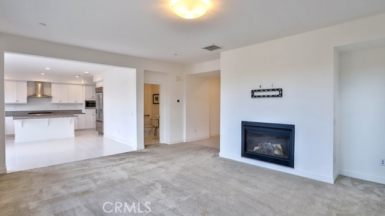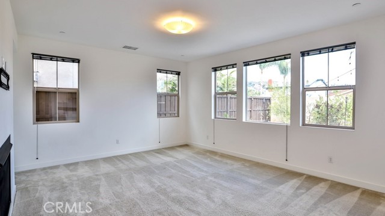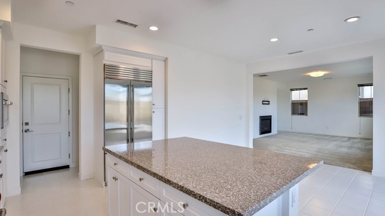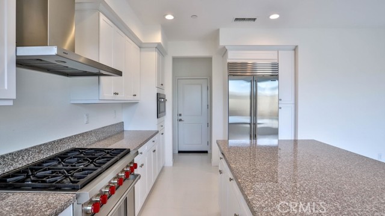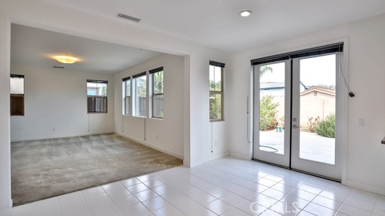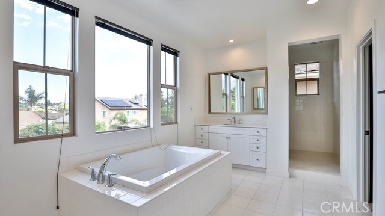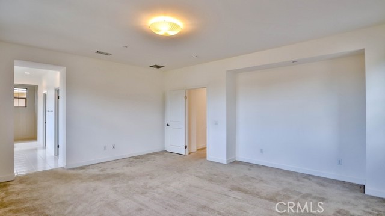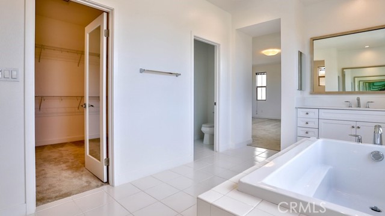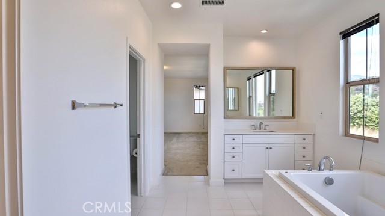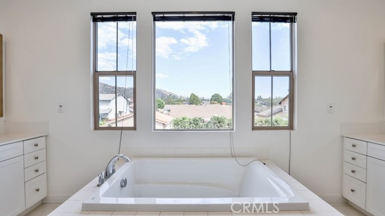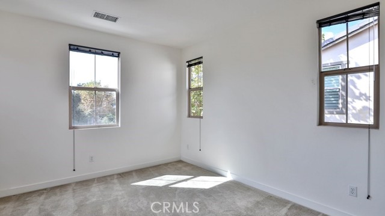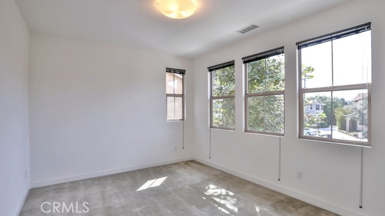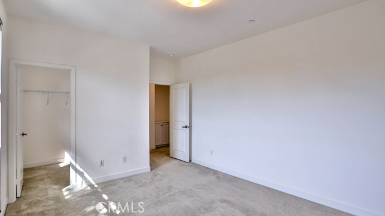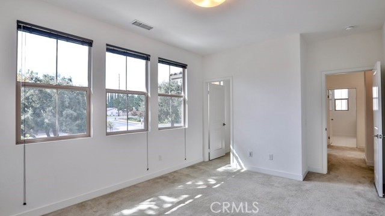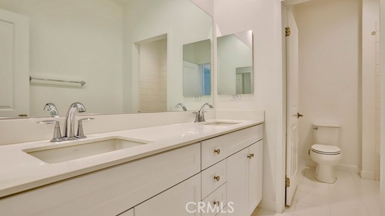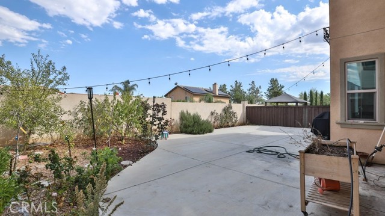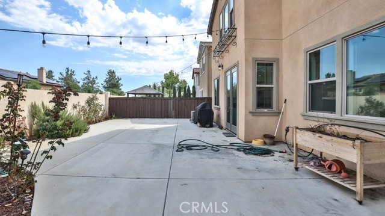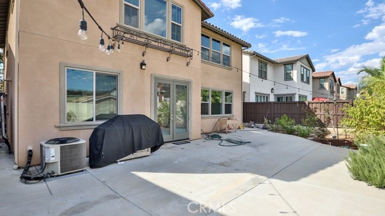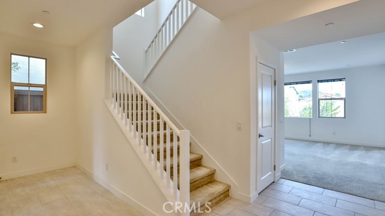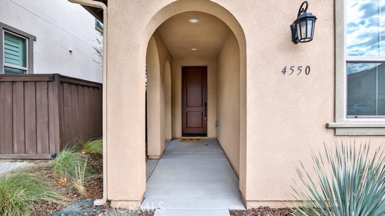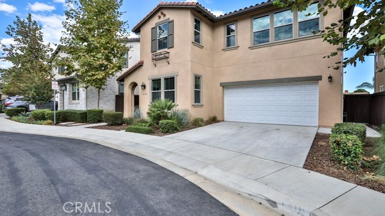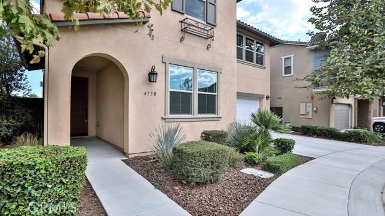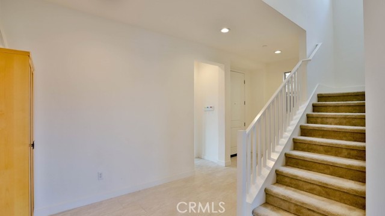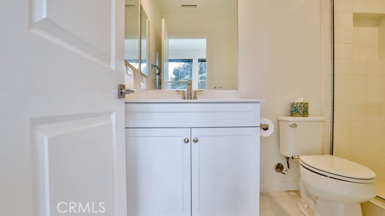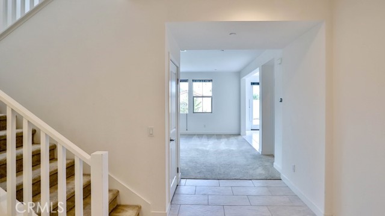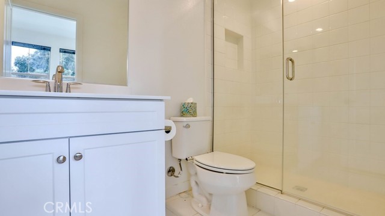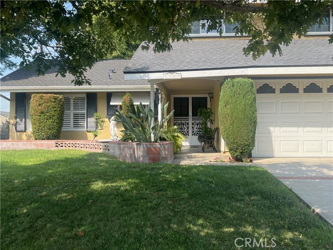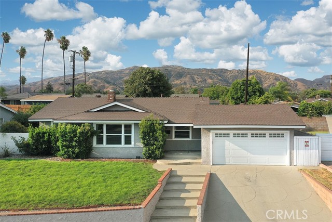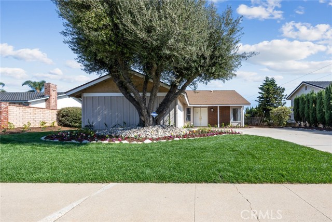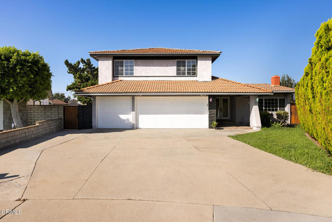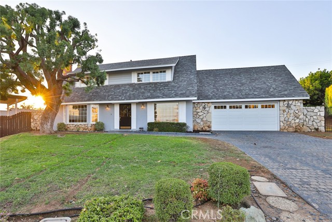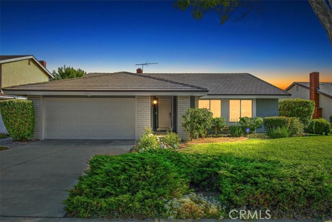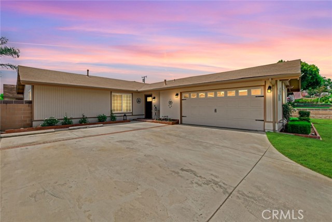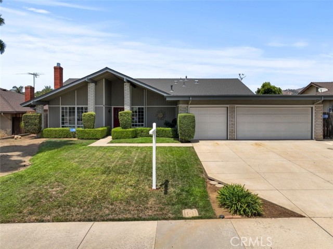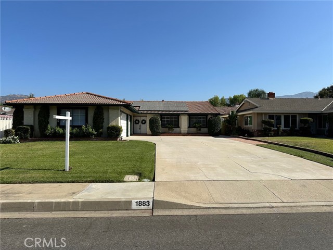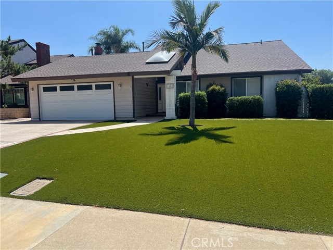4550 Romick Circle
La Verne, CA 91750
Sold
Big price cut !!!! Reduce 250K This will sell fast!!!! Stunning only 4 years old North La Verne home with spectacular mountain views! This beautifully maintained two-story 5 bedrooms and 4 bathroom is big enough for any big family. This great floor plan offers vaulted ceilings in the formal living room, a bright and airy dining room that connects to the gourmet kitchen with recessed lighting, white cabinets, granite counters, stainless steel appliances, Wolf gas stove, hood and microwave, sub zero refrigerator. eating area that opens up to the lovely family room with brick fireplace insert. There is a powder room on lower level as well as a dedicated laundry room and direct garage access. On the second level, you will find the primary suite with its en suite bathroom. The primary bedroom has an en suite bathroom with a double sink vanity, large tub and separate shower. Enjoy this spectacular backyard for your entertainment. Electrical hookup for electrical vehicles. This home is right in the heart of La Verne, also noted for their award-winning school district. Minutes away from Oak Mesa Elementary, Oak Mesa Park, Heritage Park, Mills Park, Sierra La Verne Country Club. Don’t let this home get away! Come see it now!
PROPERTY INFORMATION
| MLS # | OC22204004 | Lot Size | 4,625 Sq. Ft. |
| HOA Fees | $189/Monthly | Property Type | Single Family Residence |
| Price | $ 987,500
Price Per SqFt: $ 329 |
DOM | 1042 Days |
| Address | 4550 Romick Circle | Type | Residential |
| City | La Verne | Sq.Ft. | 3,001 Sq. Ft. |
| Postal Code | 91750 | Garage | 2 |
| County | Los Angeles | Year Built | 2018 |
| Bed / Bath | 5 / 4 | Parking | 2 |
| Built In | 2018 | Status | Closed |
| Sold Date | 2022-12-27 |
INTERIOR FEATURES
| Has Laundry | Yes |
| Laundry Information | Gas & Electric Dryer Hookup |
| Has Fireplace | Yes |
| Fireplace Information | Family Room, Living Room, Electric |
| Has Appliances | Yes |
| Kitchen Appliances | 6 Burner Stove, Convection Oven, Dishwasher, Gas Oven, Gas Cooktop, Microwave, Range Hood, Refrigerator, Water Heater |
| Kitchen Information | Granite Counters |
| Kitchen Area | Family Kitchen, In Family Room, Dining Room, In Kitchen |
| Has Heating | Yes |
| Heating Information | Central, Solar |
| Room Information | All Bedrooms Up, Kitchen, Laundry, Primary Suite, Multi-Level Bedroom, Walk-In Closet |
| Has Cooling | Yes |
| Cooling Information | Central Air, Electric, Gas |
| Flooring Information | Carpet, Tile |
| InteriorFeatures Information | 2 Staircases, Cathedral Ceiling(s), High Ceilings, Open Floorplan, Recessed Lighting |
| Has Spa | No |
| SpaDescription | None |
| WindowFeatures | ENERGY STAR Qualified Windows |
| SecuritySafety | Smoke Detector(s) |
| Bathroom Information | Bathtub, Shower in Tub, Corian Counters, Double sinks in bath(s), Exhaust fan(s) |
| Main Level Bedrooms | 0 |
| Main Level Bathrooms | 1 |
EXTERIOR FEATURES
| ExteriorFeatures | Lighting |
| FoundationDetails | Slab |
| Roof | Tile |
| Has Pool | No |
| Pool | Association |
| Has Patio | Yes |
| Patio | None |
| Has Fence | No |
| Fencing | None |
WALKSCORE
MAP
MORTGAGE CALCULATOR
- Principal & Interest:
- Property Tax: $1,053
- Home Insurance:$119
- HOA Fees:$189
- Mortgage Insurance:
PRICE HISTORY
| Date | Event | Price |
| 12/27/2022 | Sold | $960,000 |
| 11/02/2022 | Price Change | $987,500 (-14.13%) |
| 09/22/2022 | Listed | $1,250,000 |

Topfind Realty
REALTOR®
(844)-333-8033
Questions? Contact today.
Interested in buying or selling a home similar to 4550 Romick Circle?
La Verne Similar Properties
Listing provided courtesy of Trang Dang, Advance Estate Realty. Based on information from California Regional Multiple Listing Service, Inc. as of #Date#. This information is for your personal, non-commercial use and may not be used for any purpose other than to identify prospective properties you may be interested in purchasing. Display of MLS data is usually deemed reliable but is NOT guaranteed accurate by the MLS. Buyers are responsible for verifying the accuracy of all information and should investigate the data themselves or retain appropriate professionals. Information from sources other than the Listing Agent may have been included in the MLS data. Unless otherwise specified in writing, Broker/Agent has not and will not verify any information obtained from other sources. The Broker/Agent providing the information contained herein may or may not have been the Listing and/or Selling Agent.
