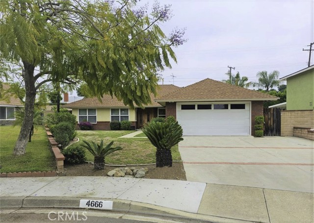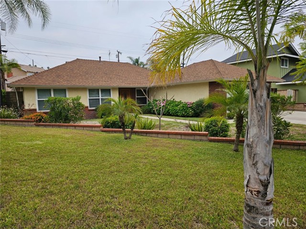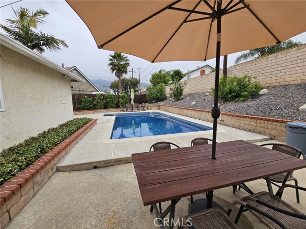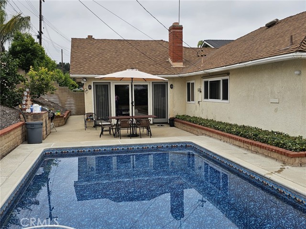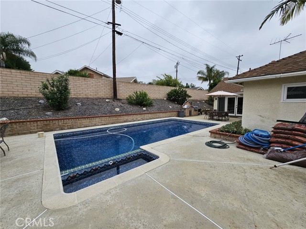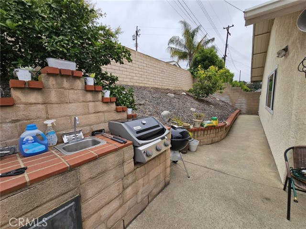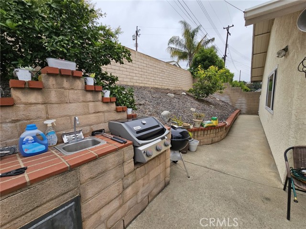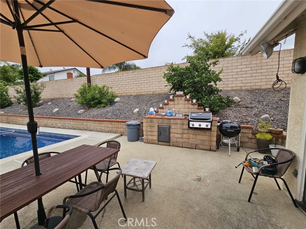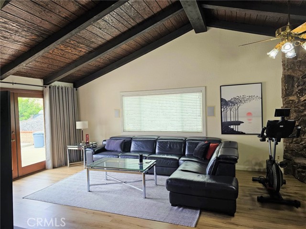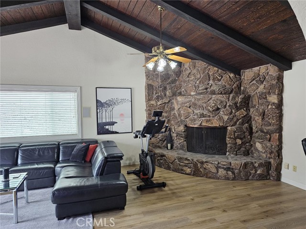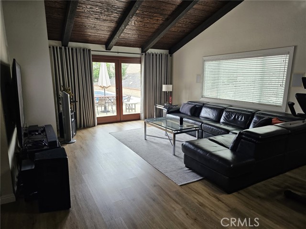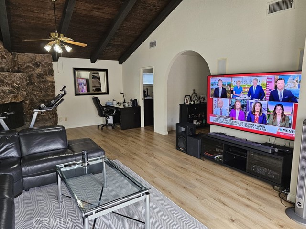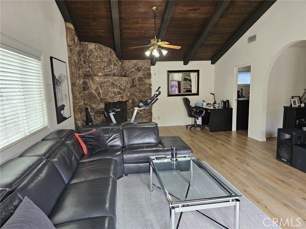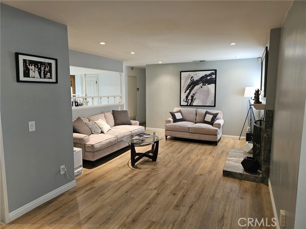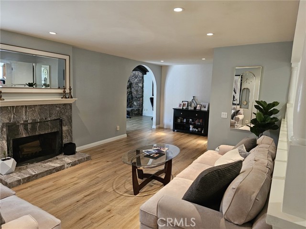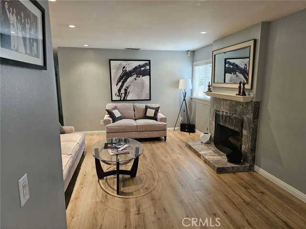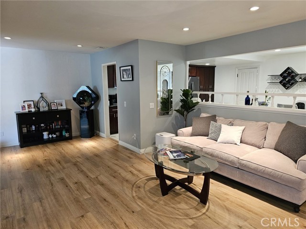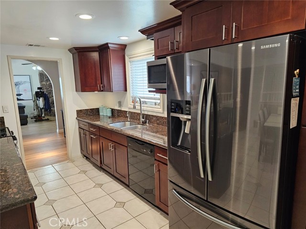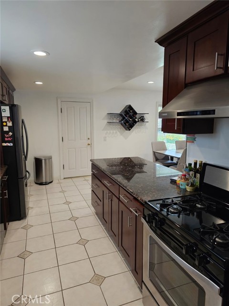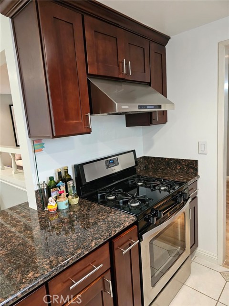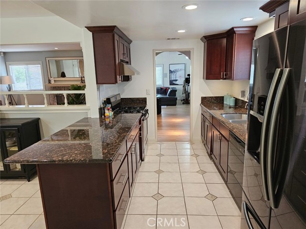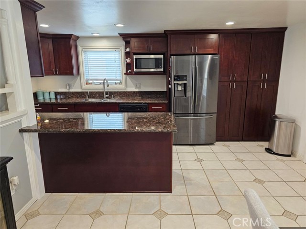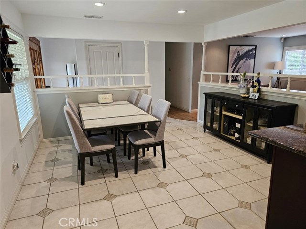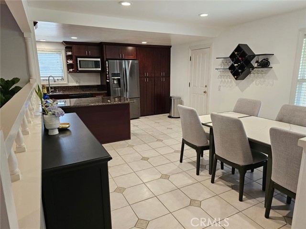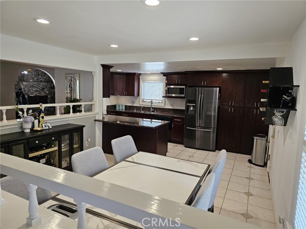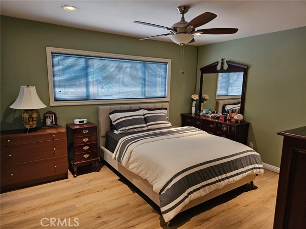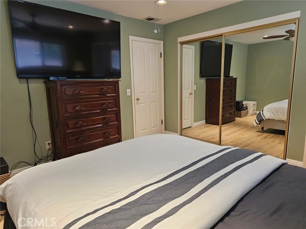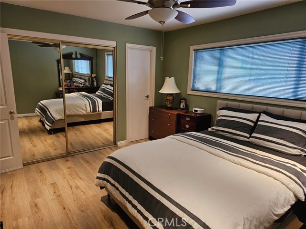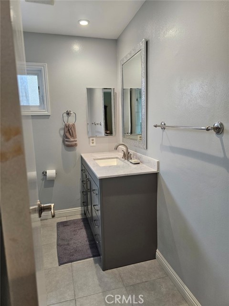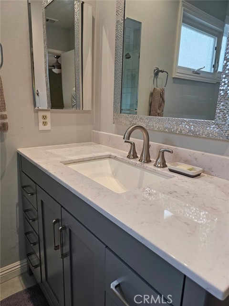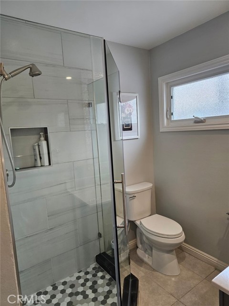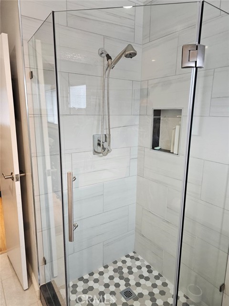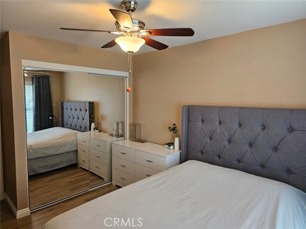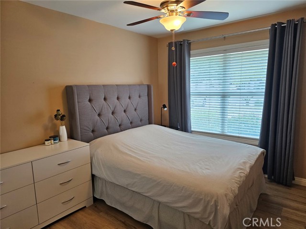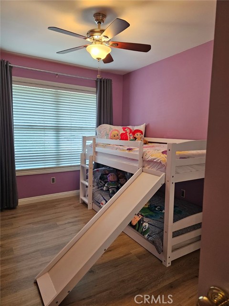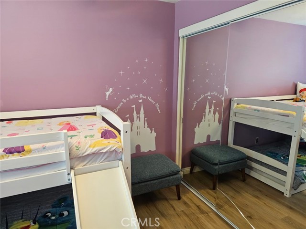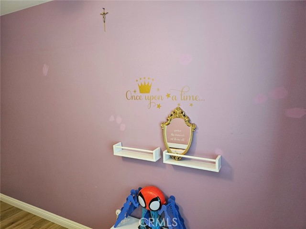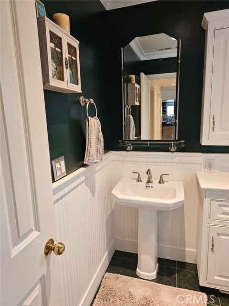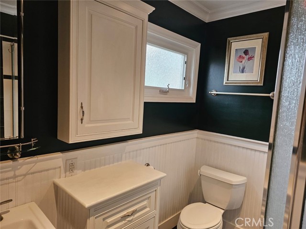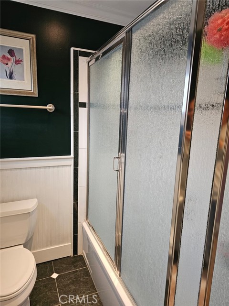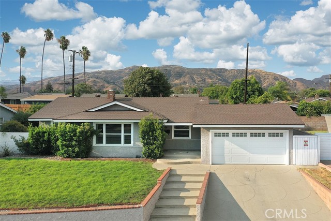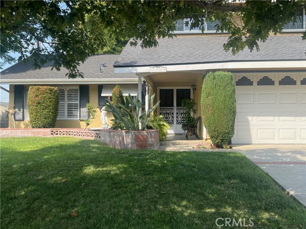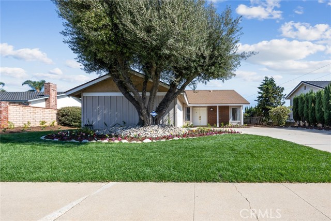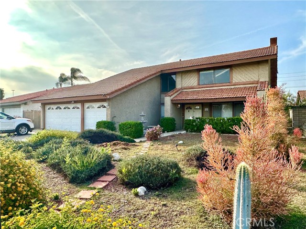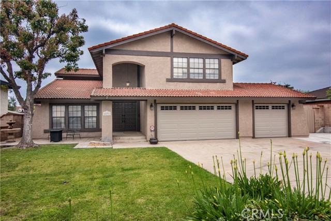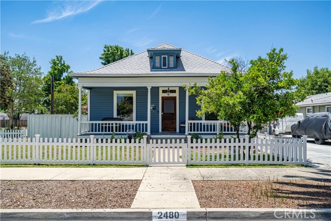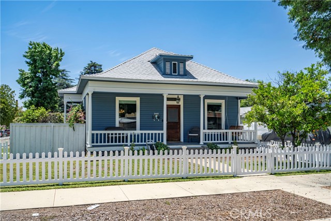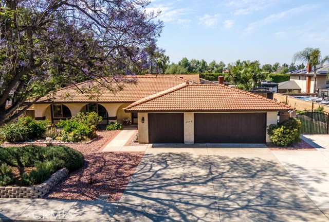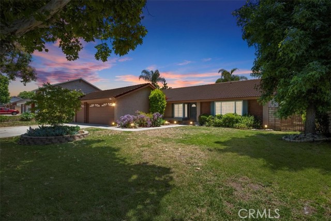4666 Brent Court
La Verne, CA 91750
Sold
Excellent location home on a Cul-de-sac. Fox Glen Neighborhood in North La Verne. Top-rated Bonita Unified School District. This charming single-story home features 3 bedrooms, a bonus room, and 2 baths. The living room has a large window with a cozy fireplace. Relax after a long day in the family room with vaulted ceilings, and a stone fireplace overlooking the backyard. Enjoy summer days in the open-air backyard with a swimming pool and spa. Great for entertaining. Upgraded kitchen with granite countertops and plenty of cabinet spaces next to the dining room. Vinyl Plank floor throughout. Ceramic tiles in the kitchen, dining and in the master bathroom. ceiling fans in all rooms. Recessed lighting throughout. Laundry in the 2-car attached garage with direct access. 1,895 sq. ft. of living space on a 7,690 sq. ft lot. Bonus! 72" Flat screen television in the master bedroom and the 3 storages at the side of the house are all included! Seller will replace the refrigerator, clothes washer, and dryer with a used white refrigerator and used white washer and dryer with no warranties. There is a lot of fruits trees in the backyard. See to appreciate.
PROPERTY INFORMATION
| MLS # | AR23104003 | Lot Size | 7,690 Sq. Ft. |
| HOA Fees | $0/Monthly | Property Type | Single Family Residence |
| Price | $ 850,000
Price Per SqFt: $ 449 |
DOM | 778 Days |
| Address | 4666 Brent Court | Type | Residential |
| City | La Verne | Sq.Ft. | 1,895 Sq. Ft. |
| Postal Code | 91750 | Garage | 2 |
| County | Los Angeles | Year Built | 1964 |
| Bed / Bath | 3 / 1 | Parking | 2 |
| Built In | 1964 | Status | Closed |
| Sold Date | 2023-08-02 |
INTERIOR FEATURES
| Has Laundry | Yes |
| Laundry Information | Gas Dryer Hookup, In Garage, Washer Hookup |
| Has Fireplace | Yes |
| Fireplace Information | Family Room, Living Room, Gas, Gas Starter |
| Has Appliances | Yes |
| Kitchen Appliances | Dishwasher, Free-Standing Range, Disposal, Gas Oven, Gas Range, Gas Water Heater, Microwave, Range Hood, Self Cleaning Oven, Water Heater, Water Line to Refrigerator |
| Kitchen Information | Granite Counters, Remodeled Kitchen |
| Kitchen Area | Dining Room, In Kitchen |
| Has Heating | Yes |
| Heating Information | Central, Fireplace(s) |
| Room Information | Bonus Room, Family Room, Kitchen, Living Room, Primary Bathroom, Primary Bedroom |
| Has Cooling | Yes |
| Cooling Information | Central Air |
| Flooring Information | Vinyl |
| InteriorFeatures Information | Brick Walls, Ceiling Fan(s), Granite Counters, Recessed Lighting |
| DoorFeatures | Double Door Entry, French Doors, Panel Doors |
| EntryLocation | Ground |
| Entry Level | 1 |
| Has Spa | Yes |
| SpaDescription | Private, In Ground |
| WindowFeatures | Blinds, Double Pane Windows, Screens |
| Bathroom Information | Low Flow Toilet(s), Shower, Shower in Tub, Remodeled, Upgraded |
| Main Level Bedrooms | 3 |
| Main Level Bathrooms | 2 |
EXTERIOR FEATURES
| ExteriorFeatures | Rain Gutters |
| FoundationDetails | Permanent, Slab |
| Roof | Composition, Shingle |
| Has Pool | Yes |
| Pool | Private, In Ground |
| Has Fence | Yes |
| Fencing | Block |
| Has Sprinklers | Yes |
WALKSCORE
MAP
MORTGAGE CALCULATOR
- Principal & Interest:
- Property Tax: $907
- Home Insurance:$119
- HOA Fees:$0
- Mortgage Insurance:
PRICE HISTORY
| Date | Event | Price |
| 08/02/2023 | Sold | $900,000 |
| 06/12/2023 | Listed | $850,000 |

Topfind Realty
REALTOR®
(844)-333-8033
Questions? Contact today.
Interested in buying or selling a home similar to 4666 Brent Court?
La Verne Similar Properties
Listing provided courtesy of Lorraine Guison, Coldwell Banker George Realty. Based on information from California Regional Multiple Listing Service, Inc. as of #Date#. This information is for your personal, non-commercial use and may not be used for any purpose other than to identify prospective properties you may be interested in purchasing. Display of MLS data is usually deemed reliable but is NOT guaranteed accurate by the MLS. Buyers are responsible for verifying the accuracy of all information and should investigate the data themselves or retain appropriate professionals. Information from sources other than the Listing Agent may have been included in the MLS data. Unless otherwise specified in writing, Broker/Agent has not and will not verify any information obtained from other sources. The Broker/Agent providing the information contained herein may or may not have been the Listing and/or Selling Agent.
