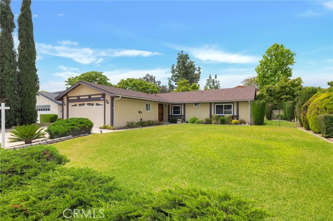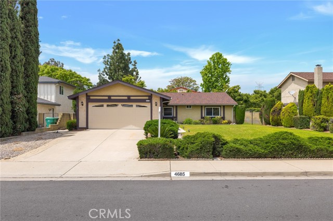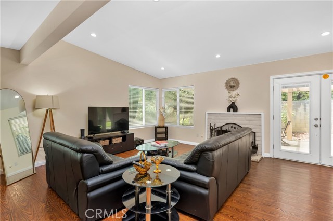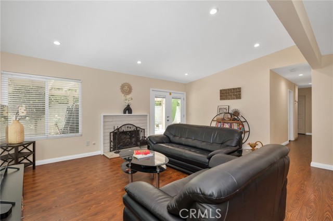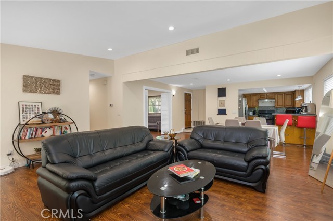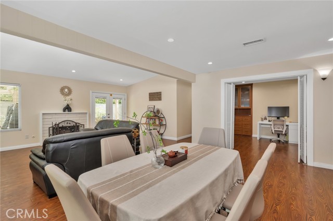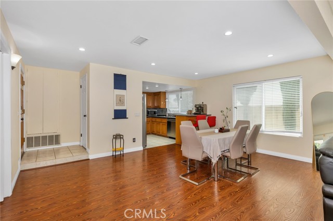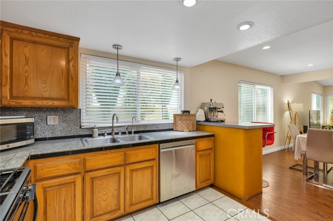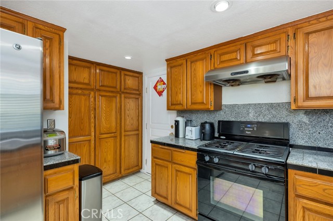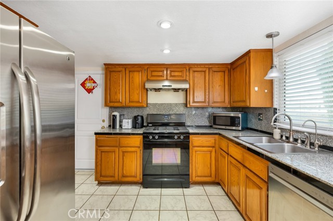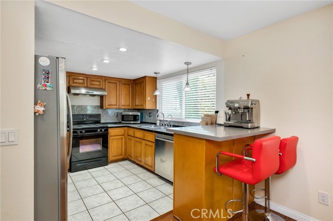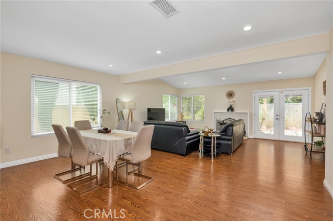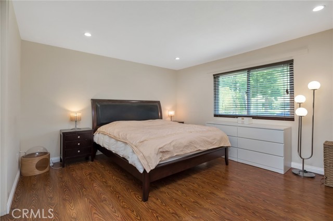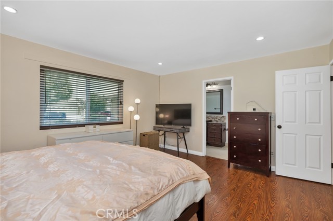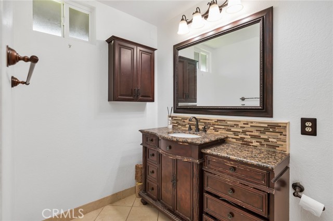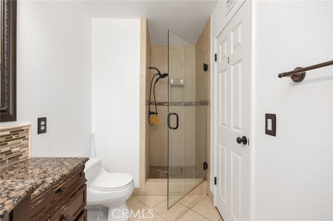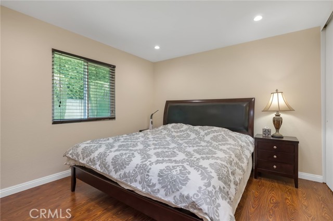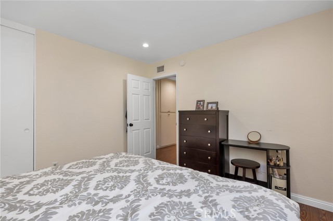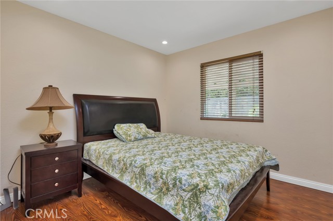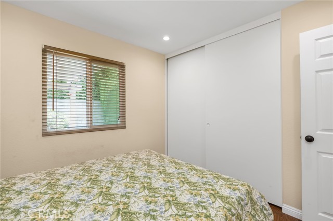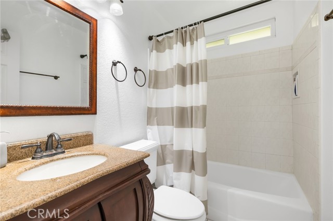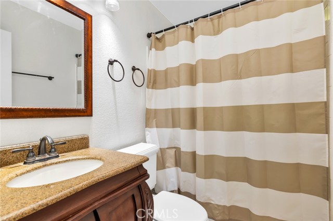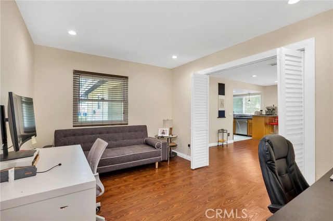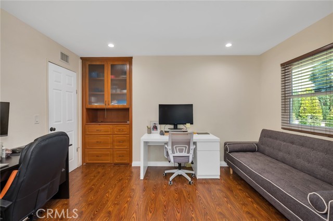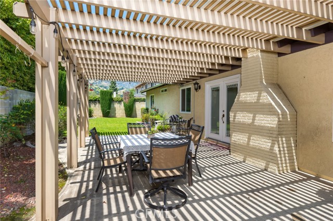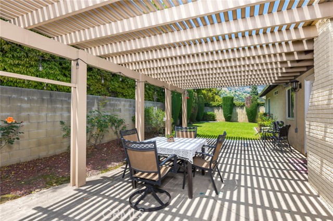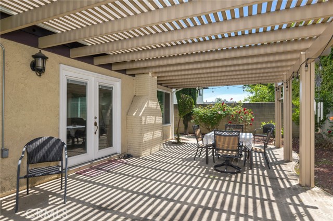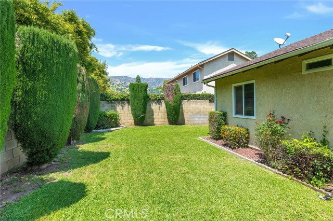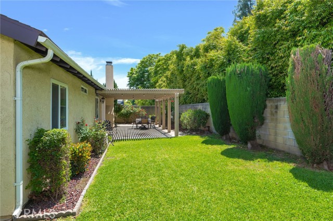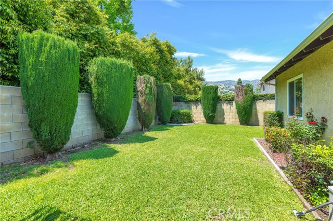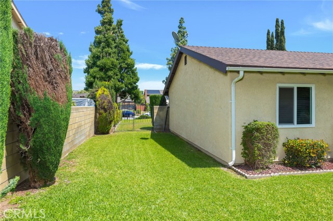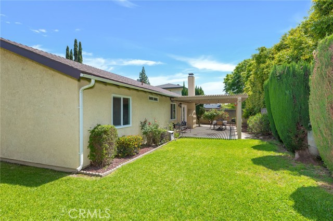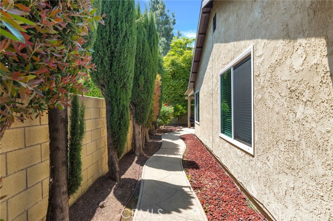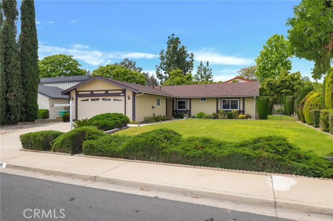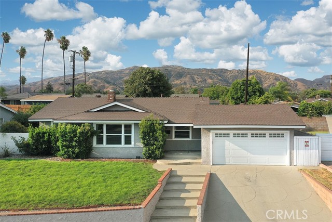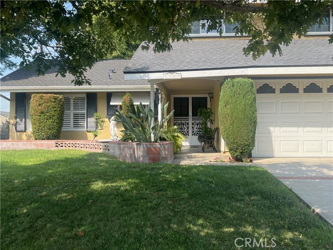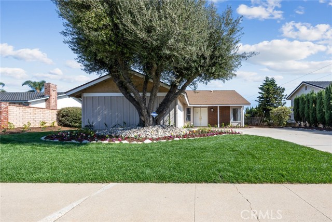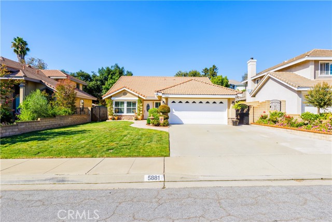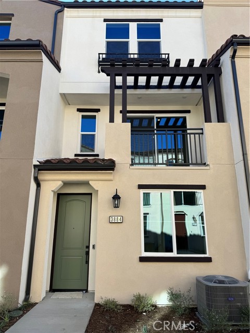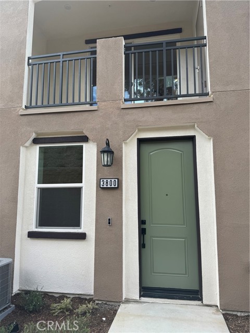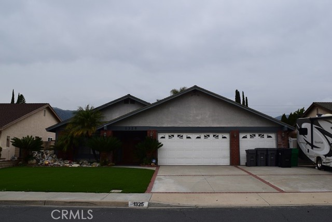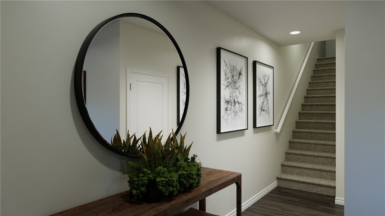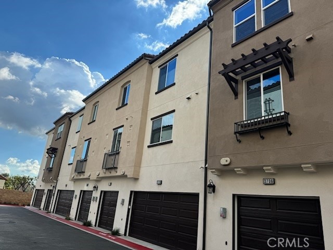4685 Blackrock Avenue
La Verne, CA 91750
Sold
A rare find residence at 4685 Blackrock Ave LA Verne. This lovely home in the highly sought after Fox Glen neighborhood of North La Verne has its own charm and character. Offering 3 bedrooms plus den (being used as an office, could be bedroom #4), 2 bathrooms, 1,530 sq ft living space, 7,057 sq ft lot size. Beyond a functional entryway space, the home flows into an open-concept living. Richly appointed spaces include extensive living room with brick fire place accessorized with a white mantel, newer dual paned windows throughout that provide natural light and brightness, charming french door that leads to your private backyard with Alumawood lattice patio. Vaulted ceiling, high quality wood laminate floor add to its beauty. Spacious kitchen with breakfast bar, lots of cabinetry and counter space. Large master bedroom with ensuite bathroom. The other rooms are spacious as well. Whether you're are relaxing with a book or entertaining friends and family, this private outdoor space with views of the hills is a perfect place to be. This backyard and front yard has endless possibilities! It could offer an ample space to build an ADU for additional space or rental income. Located in the highly rated Bonita Unified School District. What an awesome opportunity! This home will not last! Schedule your private tour today!!
PROPERTY INFORMATION
| MLS # | CV23078948 | Lot Size | 7,057 Sq. Ft. |
| HOA Fees | $0/Monthly | Property Type | Single Family Residence |
| Price | $ 849,000
Price Per SqFt: $ 555 |
DOM | 814 Days |
| Address | 4685 Blackrock Avenue | Type | Residential |
| City | La Verne | Sq.Ft. | 1,530 Sq. Ft. |
| Postal Code | 91750 | Garage | 2 |
| County | Los Angeles | Year Built | 1977 |
| Bed / Bath | 4 / 2 | Parking | 2 |
| Built In | 1977 | Status | Closed |
| Sold Date | 2023-06-07 |
INTERIOR FEATURES
| Has Laundry | Yes |
| Laundry Information | Gas & Electric Dryer Hookup, In Garage |
| Has Fireplace | Yes |
| Fireplace Information | Living Room |
| Has Appliances | Yes |
| Kitchen Appliances | Dishwasher, Gas Water Heater, Microwave, Water Heater |
| Kitchen Information | Granite Counters, Kitchen Open to Family Room |
| Kitchen Area | Breakfast Counter / Bar, In Kitchen |
| Has Heating | Yes |
| Heating Information | Central |
| Room Information | Bonus Room, Kitchen, Living Room, Master Bathroom, Master Bedroom |
| Has Cooling | Yes |
| Cooling Information | Central Air |
| Flooring Information | Laminate, Wood |
| InteriorFeatures Information | Open Floorplan, Recessed Lighting |
| EntryLocation | Front |
| Entry Level | 1 |
| Has Spa | No |
| SpaDescription | None |
| Main Level Bedrooms | 3 |
| Main Level Bathrooms | 2 |
EXTERIOR FEATURES
| Roof | Shingle |
| Has Pool | No |
| Pool | None |
| Has Patio | Yes |
| Patio | Patio Open, Rear Porch |
WALKSCORE
MAP
MORTGAGE CALCULATOR
- Principal & Interest:
- Property Tax: $906
- Home Insurance:$119
- HOA Fees:$0
- Mortgage Insurance:
PRICE HISTORY
| Date | Event | Price |
| 06/07/2023 | Sold | $875,000 |
| 05/17/2023 | Pending | $849,000 |
| 05/08/2023 | Listed | $849,000 |

Topfind Realty
REALTOR®
(844)-333-8033
Questions? Contact today.
Interested in buying or selling a home similar to 4685 Blackrock Avenue?
La Verne Similar Properties
Listing provided courtesy of Jane Santiago, RE/MAX TIME REALTY. Based on information from California Regional Multiple Listing Service, Inc. as of #Date#. This information is for your personal, non-commercial use and may not be used for any purpose other than to identify prospective properties you may be interested in purchasing. Display of MLS data is usually deemed reliable but is NOT guaranteed accurate by the MLS. Buyers are responsible for verifying the accuracy of all information and should investigate the data themselves or retain appropriate professionals. Information from sources other than the Listing Agent may have been included in the MLS data. Unless otherwise specified in writing, Broker/Agent has not and will not verify any information obtained from other sources. The Broker/Agent providing the information contained herein may or may not have been the Listing and/or Selling Agent.
