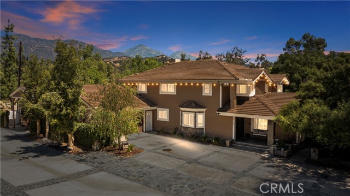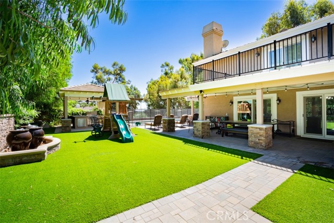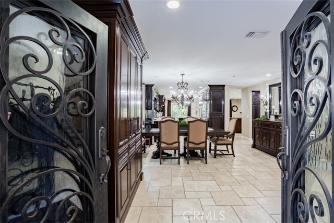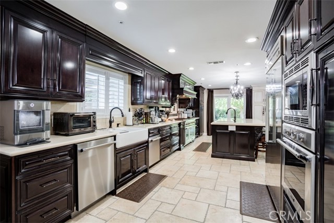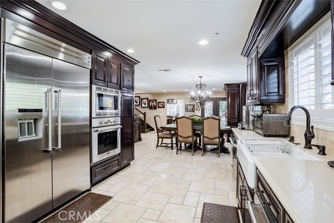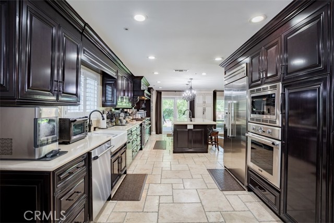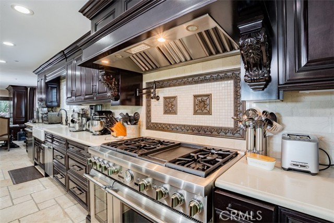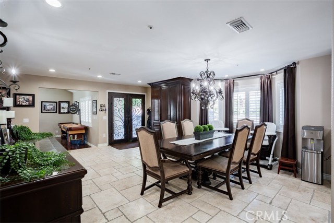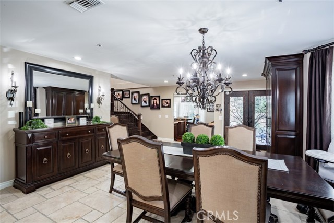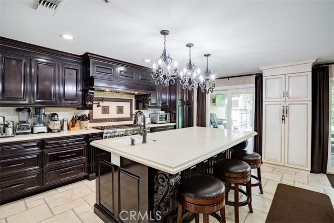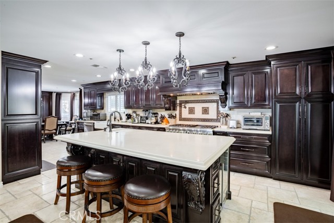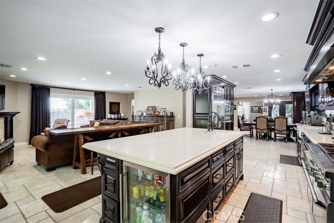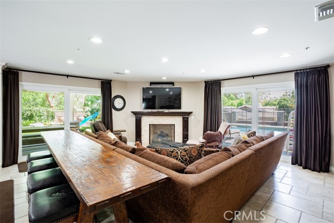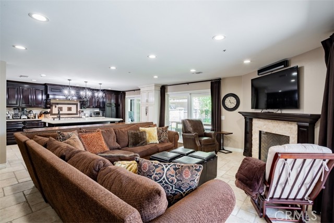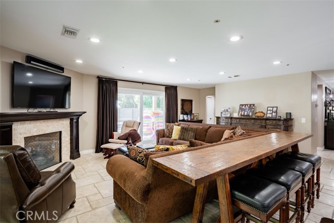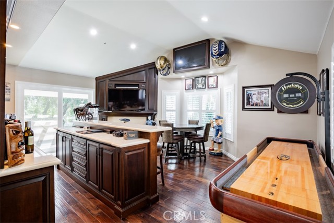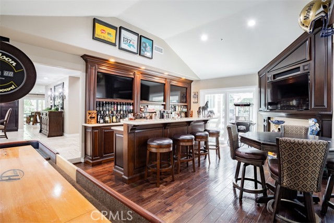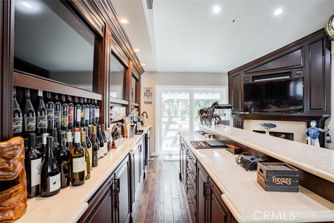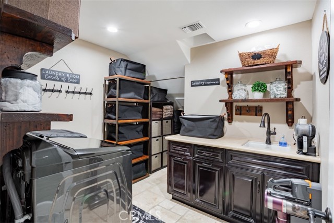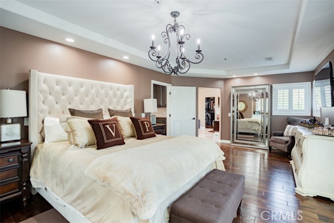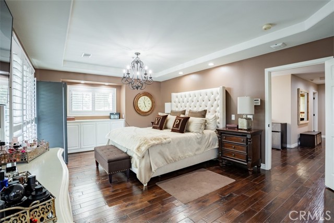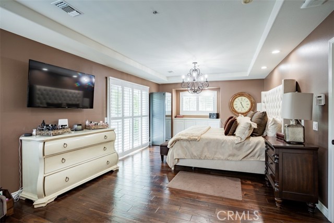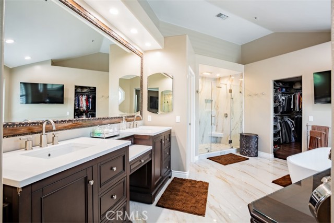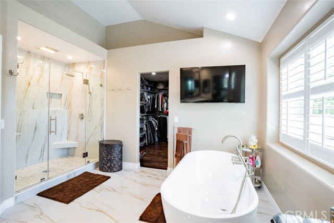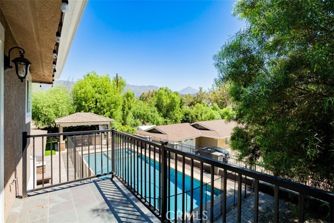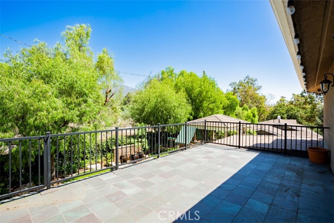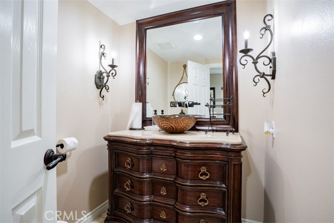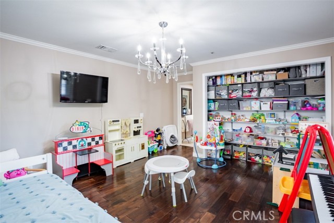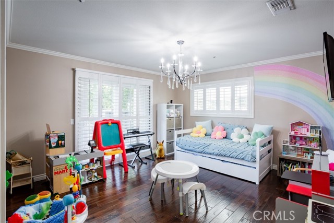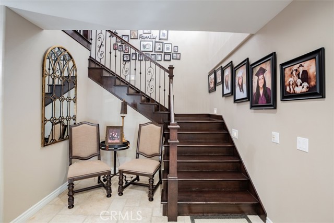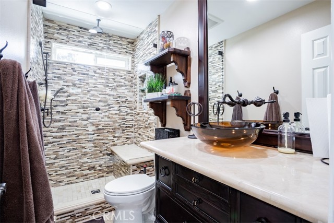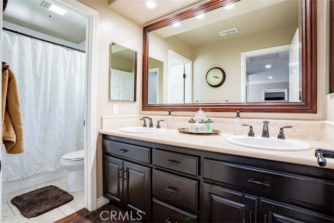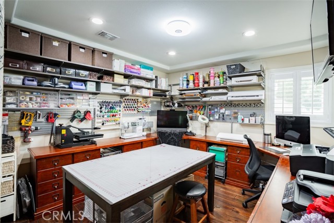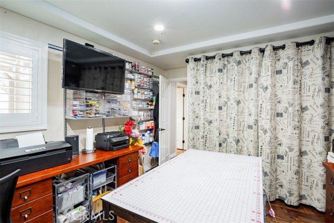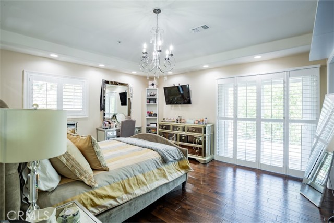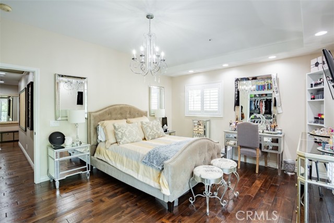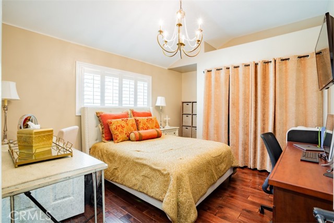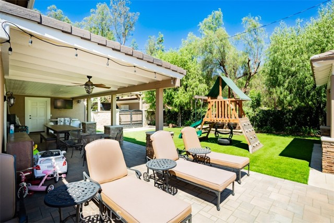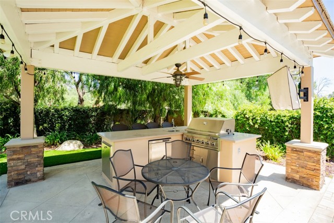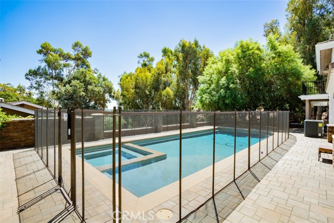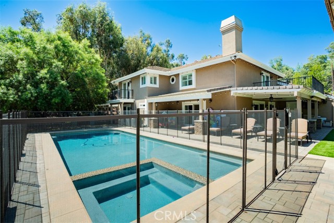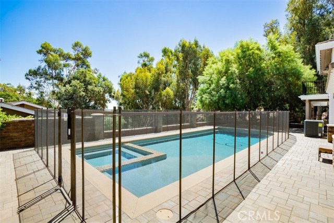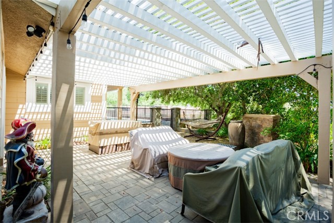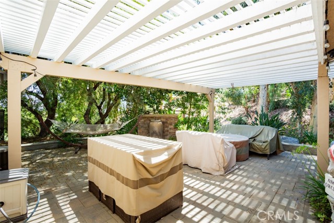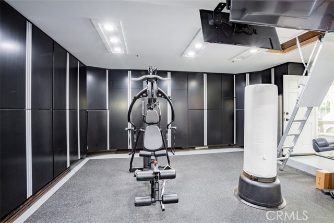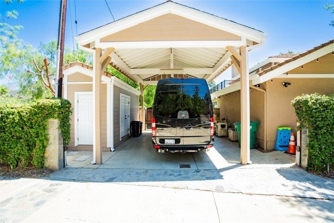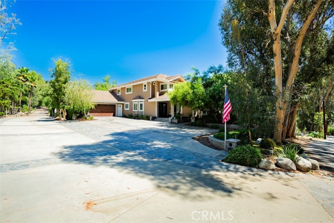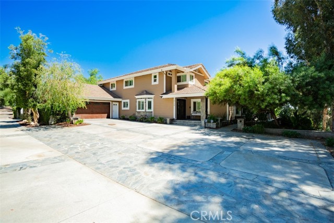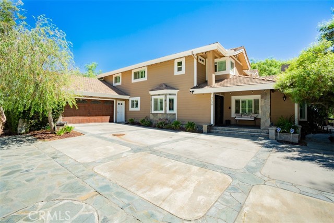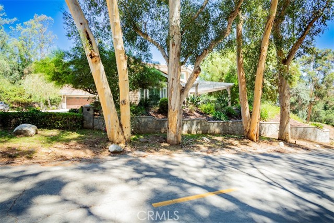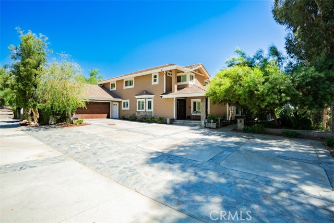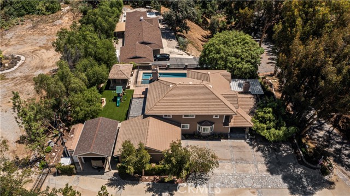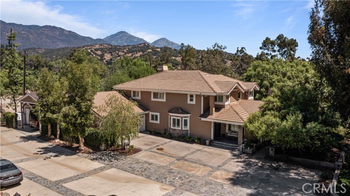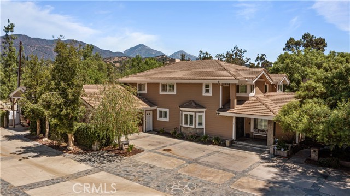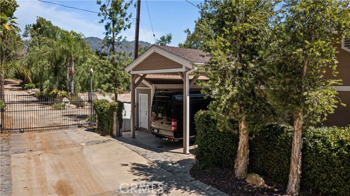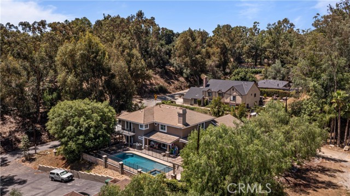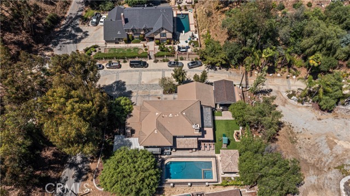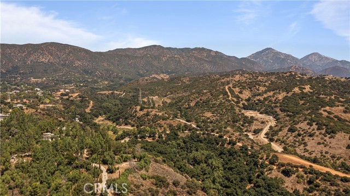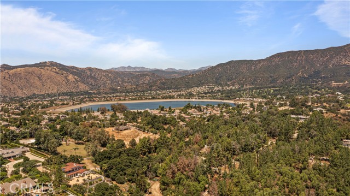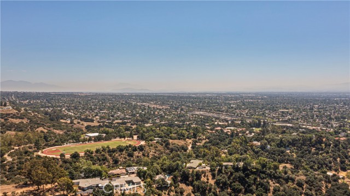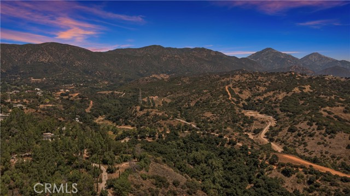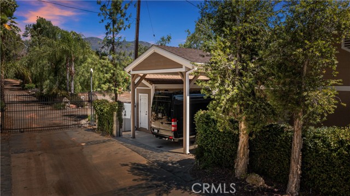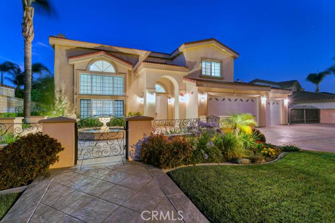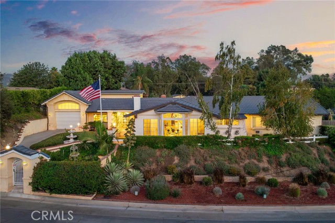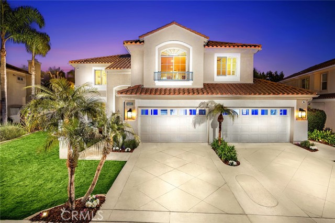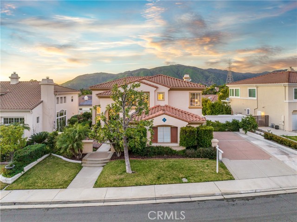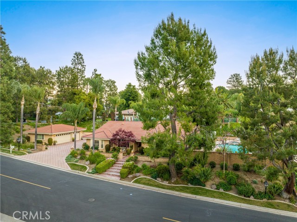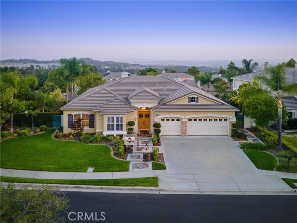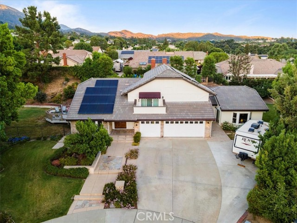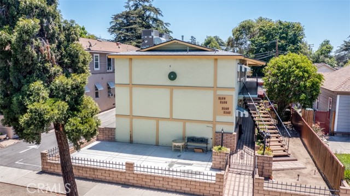4738 Live Oak Canyon Road
La Verne, CA 91750
Sold
4738 Live Oak Canyon Road
La Verne, CA 91750
Sold
This exquisite Live Oak Canyon estate offers a blend of luxury and seclusion, providing an exceptional living experience. With 5 bedrooms and 3.5 baths, this home is designed to cater to the most discerning tastes, whether for elegant dining or indulgent relaxation. The heart of this residence is the chef's kitchen, which boasts premium stainless steel Thermador appliances and custom cabinets by Norm Tessier. This space is a culinary haven, perfect for crafting gourmet meals. The master retreat is a haven of opulence, featuring an en suite bathroom that resembles a private spa. The bathroom includes a sumptuous soaking tub and a generously sized shower with double shower heads. A noteworthy detail is the specially designed shoe racking system in the large walk-in closet, catering to those with a penchant for fine footwear. Additionally, the master suite offers a private balcony that overlooks the surroundings, creating a serene escape. Upstairs, three more bedrooms await, with one bedroom featuring a spacious balcony that offers panoramic views of the mountains and city lights, providing a picturesque backdrop. Downstairs, you'll find another bedroom, a bathroom, and a powder room. The lower level also boasts the ultimate man cave, complete with a fireplace, five TVs, and a full sit-up bar equipped with a sink and refrigerator. This space is designed for entertainment and relaxation, ensuring hours of enjoyment. Outside, the meticulously landscaped yard features three distinct patios, a pool, and a spa. The pool is equipped with a Pentair system, showcasing a commitment to high-quality amenities. Two covered patios provide ample space for outdoor gatherings, one of which features a BBQ island, perfect for hosting. A captivating water feature serves as the focal point of the backyard, contributing to an atmosphere of tranquility. The oversized two-car garage is a fully finished space with HVAC. For those with recreational vehicles, an RV carport with electrical hookup and clean-out facilities is conveniently located on the property. For added convenience, a Generac backup power generator ensures continuous power supply, while the Ring camera system offers comprehensive security coverage throughout the property, enhancing peace of mind. In summary, this Live Oak Canyon estate presents an unparalleled blend of sophisticated living, thoughtful design, and a myriad of upscale amenities, all within a serene and private setting.
PROPERTY INFORMATION
| MLS # | CV23159186 | Lot Size | 13,728 Sq. Ft. |
| HOA Fees | $0/Monthly | Property Type | Single Family Residence |
| Price | $ 1,599,900
Price Per SqFt: $ 456 |
DOM | 717 Days |
| Address | 4738 Live Oak Canyon Road | Type | Residential |
| City | La Verne | Sq.Ft. | 3,507 Sq. Ft. |
| Postal Code | 91750 | Garage | 2 |
| County | Los Angeles | Year Built | 1962 |
| Bed / Bath | 5 / 3.5 | Parking | 3 |
| Built In | 1962 | Status | Closed |
| Sold Date | 2023-10-04 |
INTERIOR FEATURES
| Has Laundry | Yes |
| Laundry Information | Gas Dryer Hookup, Individual Room, Laundry Chute, Washer Hookup |
| Has Fireplace | Yes |
| Fireplace Information | Game Room, Living Room, Gas, Gas Starter |
| Has Appliances | Yes |
| Kitchen Appliances | 6 Burner Stove, Dishwasher, Double Oven, Electric Oven, Gas Range, Gas Water Heater, Microwave, Range Hood, Refrigerator, Water Line to Refrigerator |
| Kitchen Information | Granite Counters, Kitchen Island, Kitchen Open to Family Room, Remodeled Kitchen, Self-closing cabinet doors, Self-closing drawers, Stone Counters |
| Kitchen Area | Breakfast Counter / Bar, Dining Room |
| Has Heating | Yes |
| Heating Information | Central |
| Room Information | Game Room, Kitchen, Laundry, Living Room, Main Floor Bedroom, Primary Bathroom, Primary Bedroom, Primary Suite, Retreat, Walk-In Closet |
| Has Cooling | Yes |
| Cooling Information | Central Air |
| Flooring Information | Stone, Tile, Wood |
| InteriorFeatures Information | Balcony, Built-in Features, Cathedral Ceiling(s), Ceiling Fan(s), Copper Plumbing Full, Crown Molding, Granite Counters, Living Room Deck Attached, Open Floorplan, Recessed Lighting, Stone Counters, Storage, Wet Bar |
| EntryLocation | First level |
| Entry Level | 1 |
| Has Spa | Yes |
| SpaDescription | Private, Gunite, Heated, In Ground |
| WindowFeatures | Plantation Shutters |
| SecuritySafety | Security Lights, Security System, Smoke Detector(s) |
| Bathroom Information | Bathtub, Bidet, Shower, Closet in bathroom, Double sinks in bath(s), Double Sinks in Primary Bath, Dual shower heads (or Multiple), Exhaust fan(s), Granite Counters, Linen Closet/Storage, Main Floor Full Bath, Privacy toilet door, Remodeled, Separate tub and shower, Soaking Tub, Stone Counters, Upgraded, Vanity area, Walk-in shower |
| Main Level Bedrooms | 1 |
| Main Level Bathrooms | 1 |
EXTERIOR FEATURES
| ExteriorFeatures | Barbecue Private, Rain Gutters |
| Roof | Concrete |
| Has Pool | Yes |
| Pool | Private, Fenced, Gunite, Heated, Gas Heat, In Ground, Lap, Pebble |
| Has Patio | Yes |
| Patio | Concrete, Covered, Deck, Patio, Patio Open, Front Porch, Terrace |
| Has Sprinklers | Yes |
WALKSCORE
MAP
MORTGAGE CALCULATOR
- Principal & Interest:
- Property Tax: $1,707
- Home Insurance:$119
- HOA Fees:$0
- Mortgage Insurance:
PRICE HISTORY
| Date | Event | Price |
| 10/04/2023 | Sold | $1,650,000 |
| 08/24/2023 | Sold | $1,599,900 |

Topfind Realty
REALTOR®
(844)-333-8033
Questions? Contact today.
Interested in buying or selling a home similar to 4738 Live Oak Canyon Road?
Listing provided courtesy of PHILLIP CASTRUITA, PHILLIP CASTRUITA, REALTOR. Based on information from California Regional Multiple Listing Service, Inc. as of #Date#. This information is for your personal, non-commercial use and may not be used for any purpose other than to identify prospective properties you may be interested in purchasing. Display of MLS data is usually deemed reliable but is NOT guaranteed accurate by the MLS. Buyers are responsible for verifying the accuracy of all information and should investigate the data themselves or retain appropriate professionals. Information from sources other than the Listing Agent may have been included in the MLS data. Unless otherwise specified in writing, Broker/Agent has not and will not verify any information obtained from other sources. The Broker/Agent providing the information contained herein may or may not have been the Listing and/or Selling Agent.
