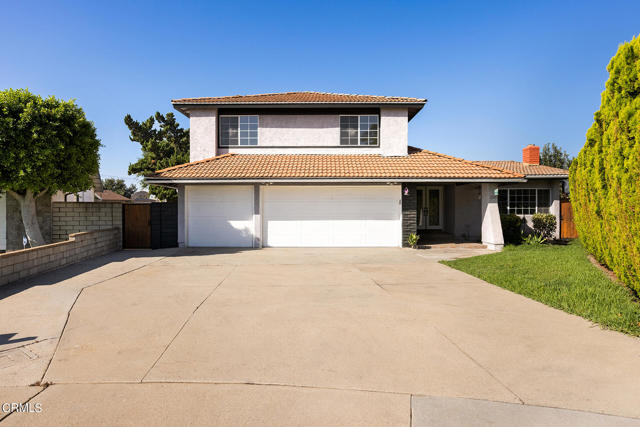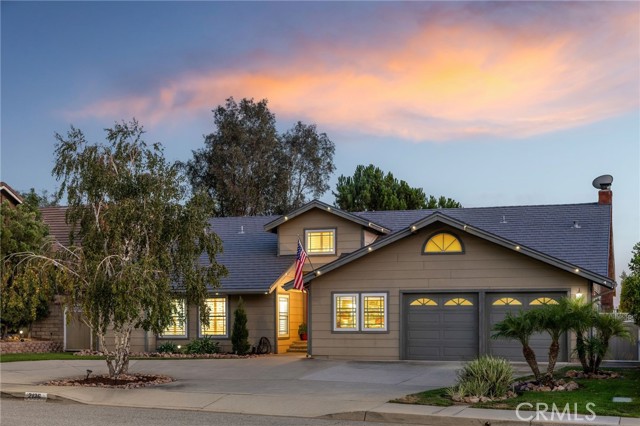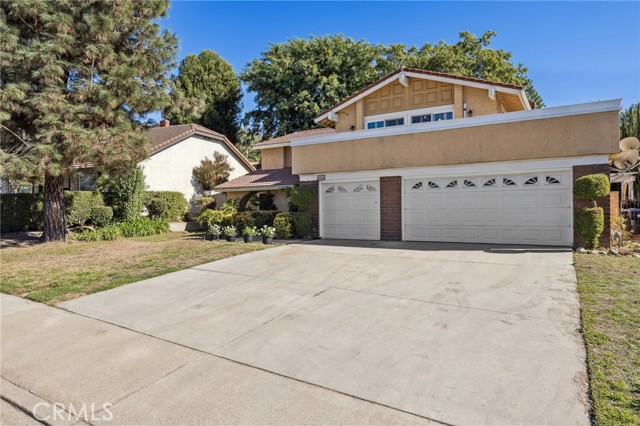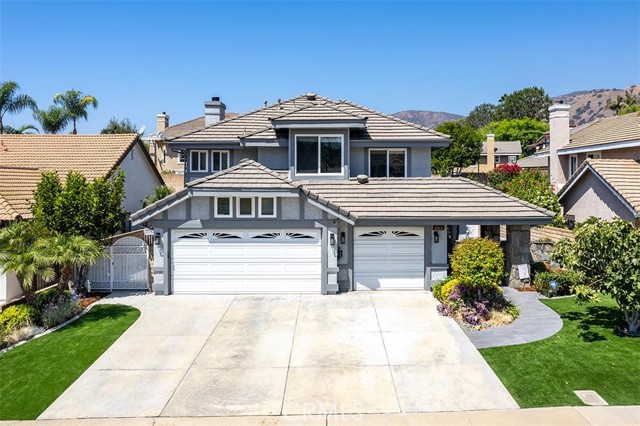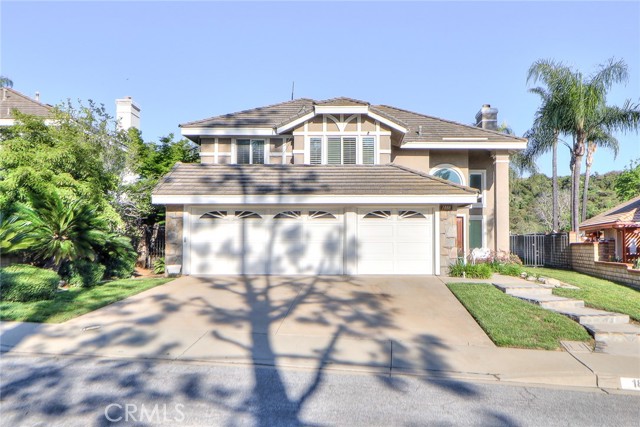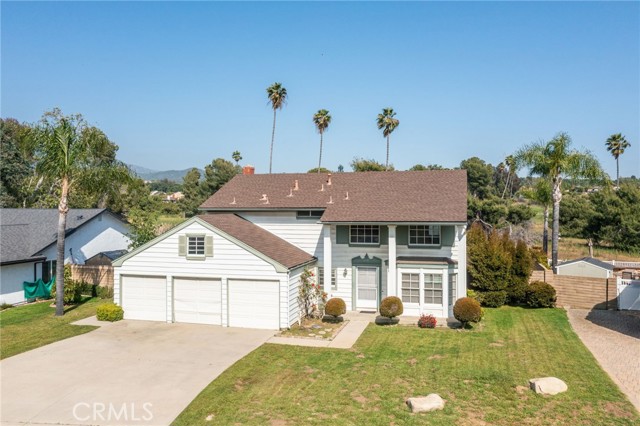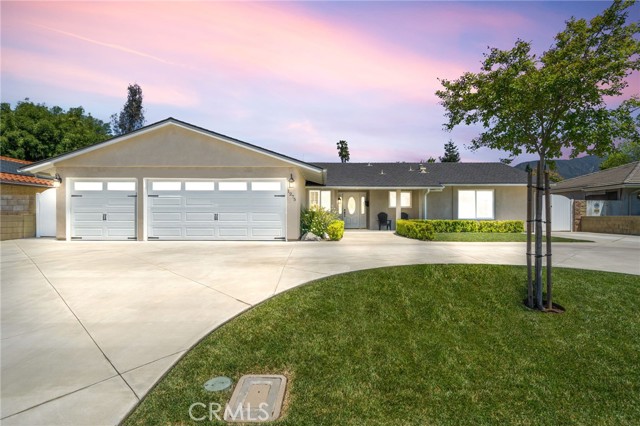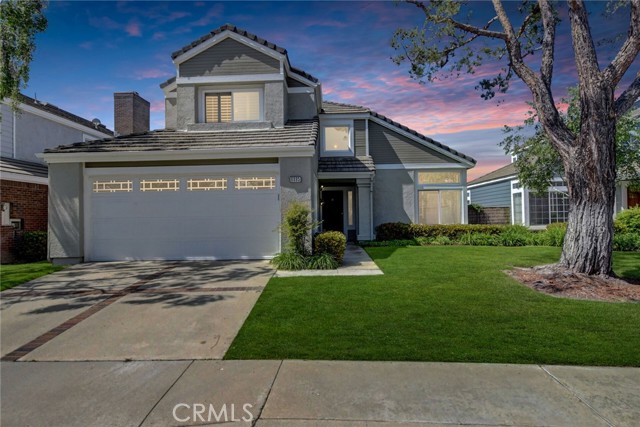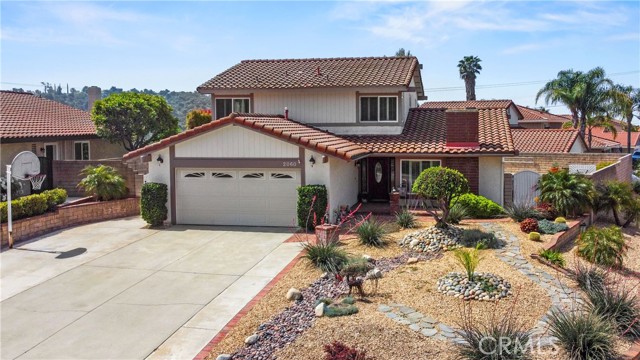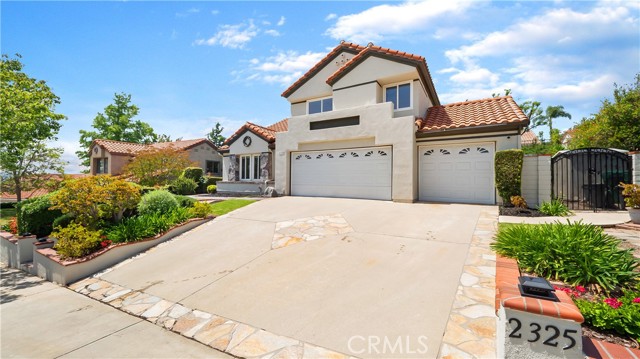4761 Live Oak Canyon Road
La Verne, CA 91750
Location! Location! With four bedrooms and 2.5 bath, the home provides a quality lifestyle in a prime, gorgeous neighborhood setting. The property features an expansive living room graced by a stone fireplace and a dining room that opens to the spacious balcony, with panoramic views of the mountains and trees. The kitchen offers plenty of cabinets. Master suite has full bath and opens to the backyard. One of the bedroom has been modified and is currently being used as a den with a half bath, washer and dryer that opens to the backyard. Two additional bedrooms share 1 full bath with double vanity. Lower level you will find a fabulous finished basement (1,310 sq. feet included on the total square footage). First room is large with wall to wall built-in shelving, second room is another spacious area for workshop with built-in shelving. Third room can be used as storage. Outside is a huge lot with endless possibilities and ample room for ADU, swimming pool, tennis court etc. There is a large barn for RV pull in or other possibilities. New copper plumbing throughout, new concrete roof, central a/c/ and 2 car garage. While this house could use updating, the property has great bones and so much potential. Perfect house for anyone who appreciates a quiet and relaxing environment with nature while enjoying the closeness of what the city has to offer. Water stock share with Webb-Oak Mutual Water Co. Minutes to private Webb School.
PROPERTY INFORMATION
| MLS # | 24454285 | Lot Size | 30,358 Sq. Ft. |
| HOA Fees | $0/Monthly | Property Type | Single Family Residence |
| Price | $ 1,168,000
Price Per SqFt: $ 345 |
DOM | 318 Days |
| Address | 4761 Live Oak Canyon Road | Type | Residential |
| City | La Verne | Sq.Ft. | 3,389 Sq. Ft. |
| Postal Code | 91750 | Garage | 2 |
| County | Los Angeles | Year Built | 1970 |
| Bed / Bath | 4 / 3 | Parking | 6 |
| Built In | 1970 | Status | Active |
INTERIOR FEATURES
| Has Laundry | Yes |
| Laundry Information | Inside |
| Has Fireplace | Yes |
| Fireplace Information | Living Room |
| Has Appliances | Yes |
| Kitchen Appliances | Dishwasher, Refrigerator |
| Kitchen Information | Tile Counters |
| Kitchen Area | Breakfast Counter / Bar, Dining Room |
| Has Heating | Yes |
| Heating Information | Central |
| Room Information | Basement, Walk-In Closet |
| Has Cooling | Yes |
| Cooling Information | Central Air |
| Flooring Information | Carpet |
| Has Spa | No |
| SpaDescription | None |
| Bathroom Information | Shower, Vanity area |
EXTERIOR FEATURES
| ExteriorFeatures | Rain Gutters |
| Roof | Concrete |
| Has Pool | No |
| Pool | None |
WALKSCORE
MAP
MORTGAGE CALCULATOR
- Principal & Interest:
- Property Tax: $1,246
- Home Insurance:$119
- HOA Fees:$0
- Mortgage Insurance:
PRICE HISTORY
| Date | Event | Price |
| 10/21/2024 | Listed | $1,168,000 |

Topfind Realty
REALTOR®
(844)-333-8033
Questions? Contact today.
Use a Topfind agent and receive a cash rebate of up to $11,680
La Verne Similar Properties
Listing provided courtesy of Charles Picker, I.X.A.. Based on information from California Regional Multiple Listing Service, Inc. as of #Date#. This information is for your personal, non-commercial use and may not be used for any purpose other than to identify prospective properties you may be interested in purchasing. Display of MLS data is usually deemed reliable but is NOT guaranteed accurate by the MLS. Buyers are responsible for verifying the accuracy of all information and should investigate the data themselves or retain appropriate professionals. Information from sources other than the Listing Agent may have been included in the MLS data. Unless otherwise specified in writing, Broker/Agent has not and will not verify any information obtained from other sources. The Broker/Agent providing the information contained herein may or may not have been the Listing and/or Selling Agent.






















































