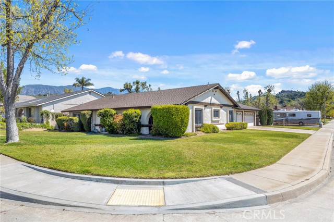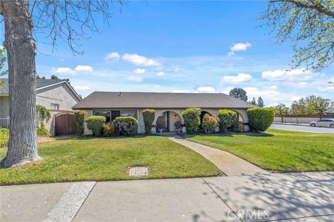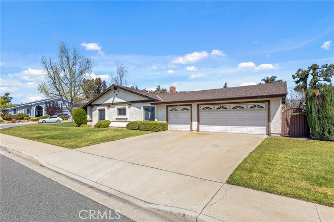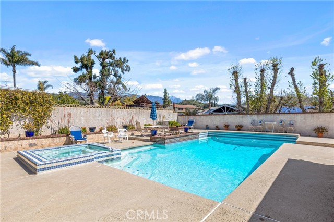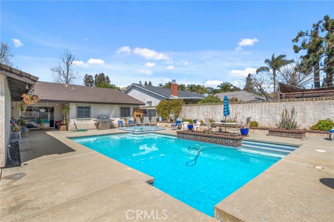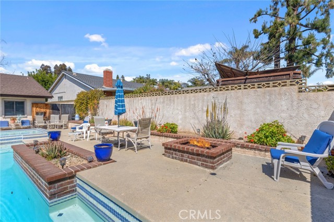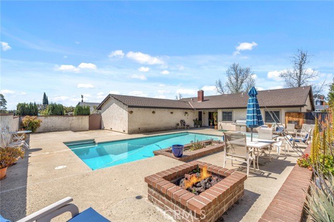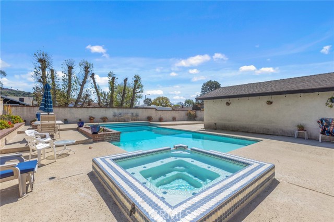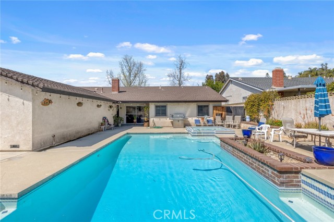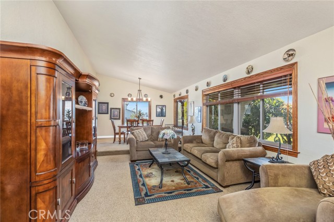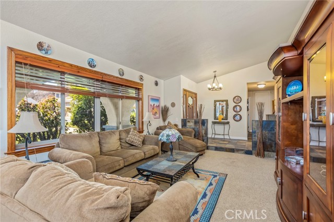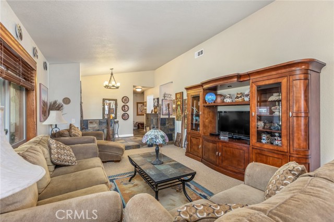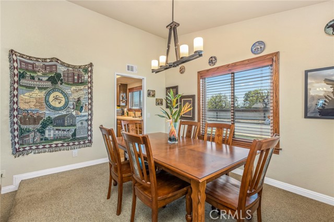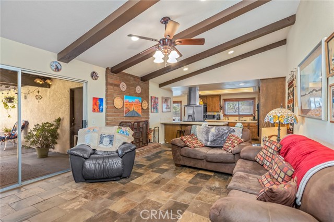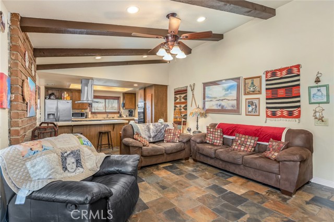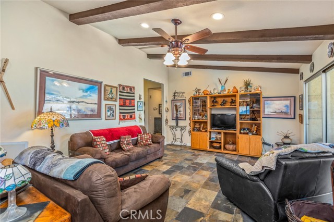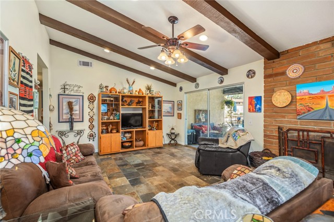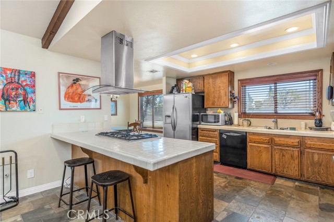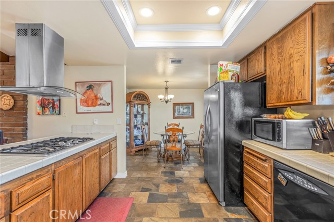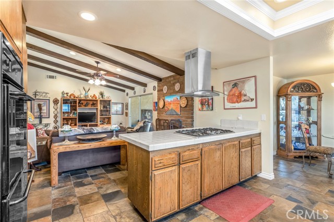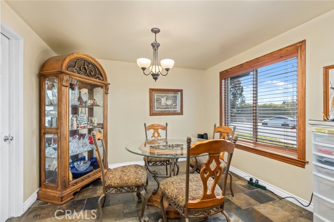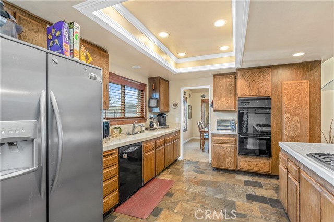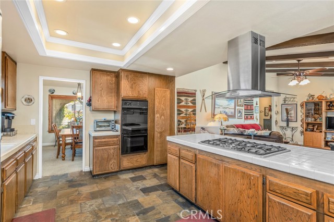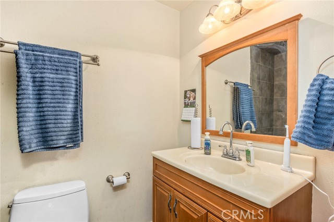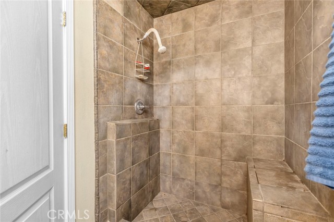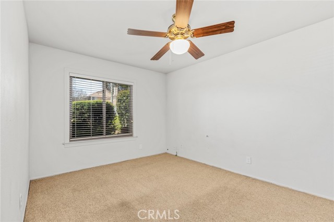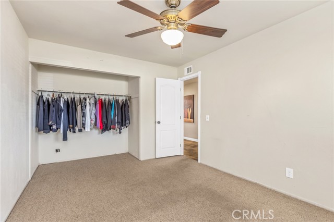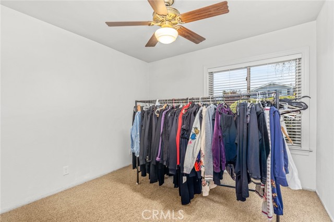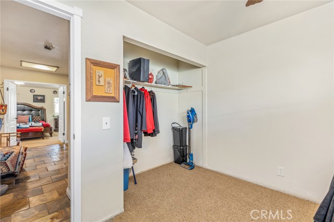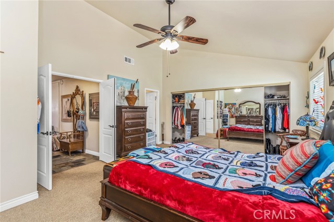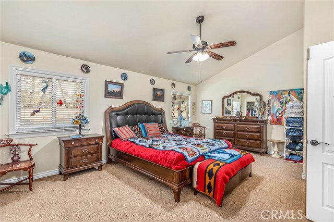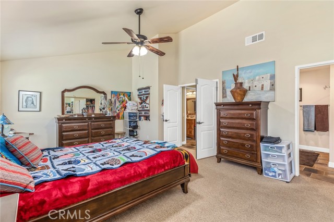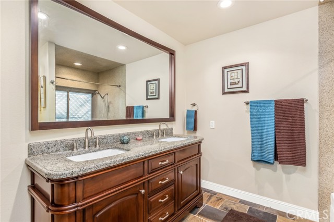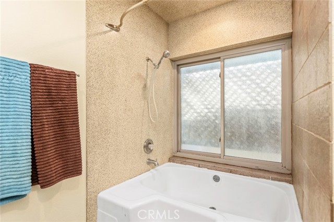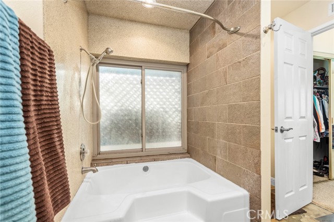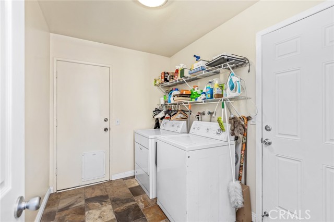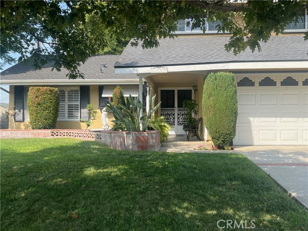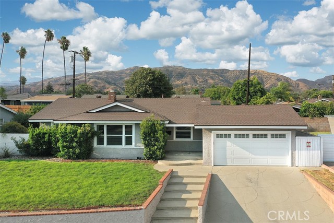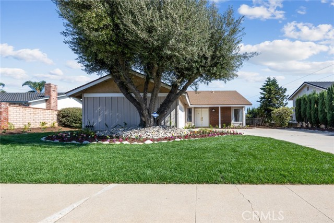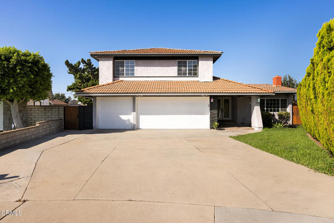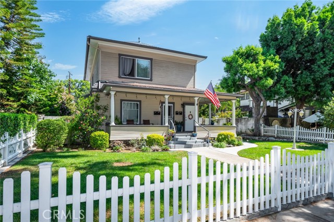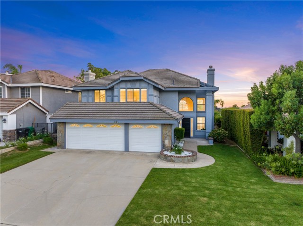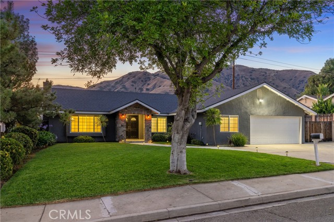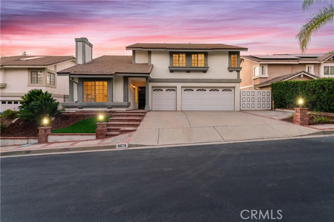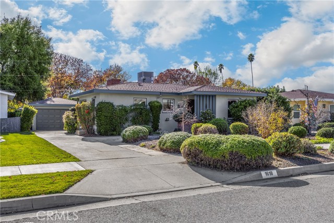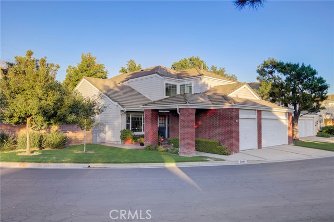4906 Eldorado Drive
La Verne, CA 91750
Sold
Welcome to this stunning single-story home with vaulted ceilings located in the desirable city of La Verne on a oversized corner lot with a cul-de-sac and three car garage. This property boasts a beautiful, recently updated private salt water pool that is perfect for those hot summer days. The spacious backyard area provides a great space for outdoor entertaining with a natural gas fire pit, mountain view, and plenty of space to add RV parking. Inside, the house features 3 bedrooms and 2 bathrooms, which have been updated with Andersen dual-pane windows, modern finishes, fixtures and upgraded lighting. The open living and dining areas provide ample space for family gatherings and entertaining guests. The kitchen is fully equipped with plenty of counter space for meal preparation and a conveniently large laundry room. The home also features slate stone floors and berber carpet throughout, adding warmth and charm to the living spaces kept private by custom wood blinds. A security system with cameras has been professionally installed allowing you to monitor your home even while you are away. Located in an ideal location above the 210 Freeway and Baseline Rd , this home is close to shopping, dining, freeways, and entertainment options, as well as highly-rated schools. Don't miss out on the opportunity to make this beautiful property your new home.
PROPERTY INFORMATION
| MLS # | IV23060593 | Lot Size | 11,195 Sq. Ft. |
| HOA Fees | $0/Monthly | Property Type | Single Family Residence |
| Price | $ 1,015,000
Price Per SqFt: $ 507 |
DOM | 838 Days |
| Address | 4906 Eldorado Drive | Type | Residential |
| City | La Verne | Sq.Ft. | 2,003 Sq. Ft. |
| Postal Code | 91750 | Garage | 3 |
| County | Los Angeles | Year Built | 1976 |
| Bed / Bath | 3 / 2 | Parking | 3 |
| Built In | 1976 | Status | Closed |
| Sold Date | 2023-06-08 |
INTERIOR FEATURES
| Has Laundry | Yes |
| Laundry Information | Gas & Electric Dryer Hookup, Gas Dryer Hookup, Individual Room, Washer Hookup |
| Has Fireplace | Yes |
| Fireplace Information | Family Room, Gas |
| Has Heating | Yes |
| Heating Information | Central |
| Room Information | All Bedrooms Down, Attic, Entry, Family Room, Formal Entry, Kitchen, Laundry, Living Room, Main Floor Bedroom, Main Floor Master Bedroom, Master Bathroom, Master Bedroom, Master Suite, Recreation |
| Has Cooling | Yes |
| Cooling Information | Central Air, Dual |
| InteriorFeatures Information | Ceiling Fan(s) |
| EntryLocation | west |
| Entry Level | 1 |
| WindowFeatures | Blinds, Double Pane Windows |
| Main Level Bedrooms | 3 |
| Main Level Bathrooms | 2 |
EXTERIOR FEATURES
| Has Pool | Yes |
| Pool | Private, Gas Heat, In Ground, Salt Water |
| Has Sprinklers | Yes |
WALKSCORE
MAP
MORTGAGE CALCULATOR
- Principal & Interest:
- Property Tax: $1,083
- Home Insurance:$119
- HOA Fees:$0
- Mortgage Insurance:
PRICE HISTORY
| Date | Event | Price |
| 06/08/2023 | Sold | $999,990 |
| 05/11/2023 | Pending | $1,015,000 |
| 04/12/2023 | Listed | $1,015,000 |

Topfind Realty
REALTOR®
(844)-333-8033
Questions? Contact today.
Interested in buying or selling a home similar to 4906 Eldorado Drive?
La Verne Similar Properties
Listing provided courtesy of LEO GUERRERA, EINSTEIN REALTY. Based on information from California Regional Multiple Listing Service, Inc. as of #Date#. This information is for your personal, non-commercial use and may not be used for any purpose other than to identify prospective properties you may be interested in purchasing. Display of MLS data is usually deemed reliable but is NOT guaranteed accurate by the MLS. Buyers are responsible for verifying the accuracy of all information and should investigate the data themselves or retain appropriate professionals. Information from sources other than the Listing Agent may have been included in the MLS data. Unless otherwise specified in writing, Broker/Agent has not and will not verify any information obtained from other sources. The Broker/Agent providing the information contained herein may or may not have been the Listing and/or Selling Agent.
