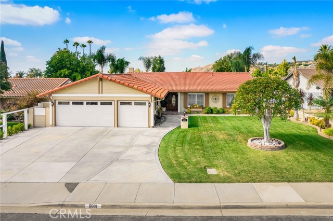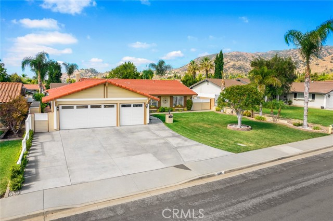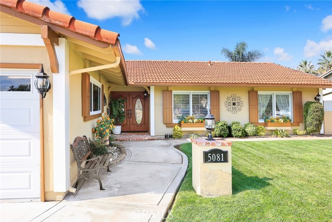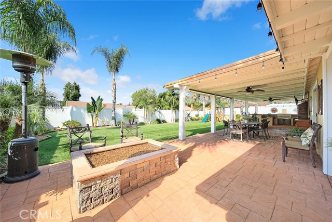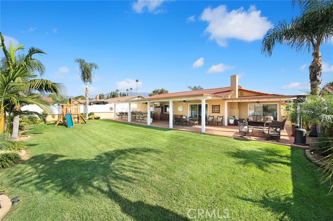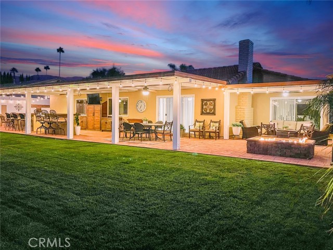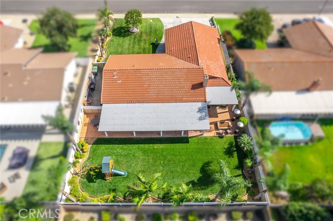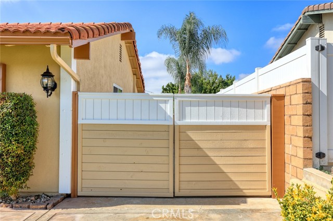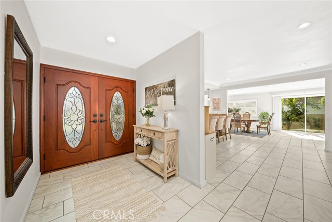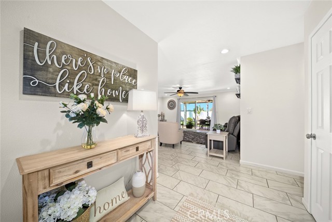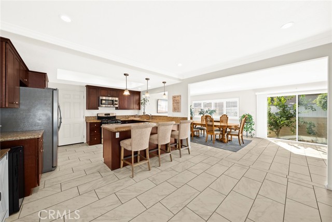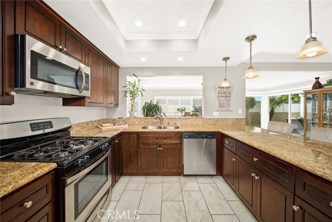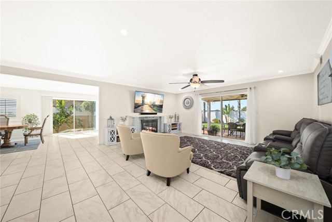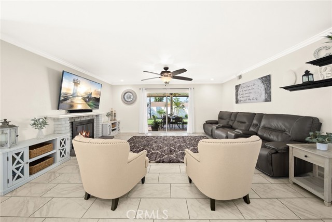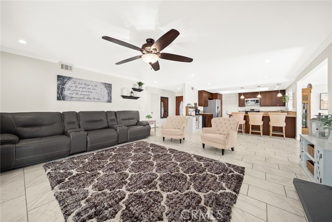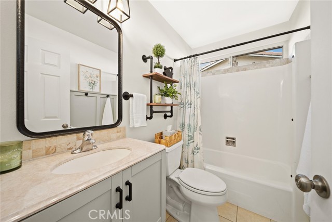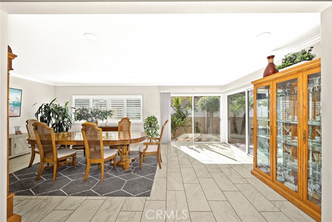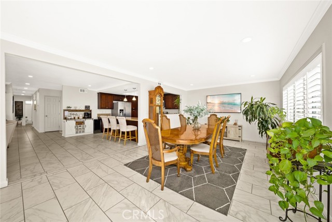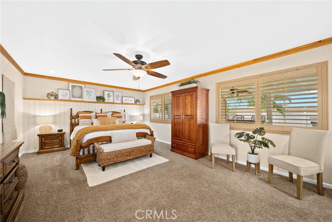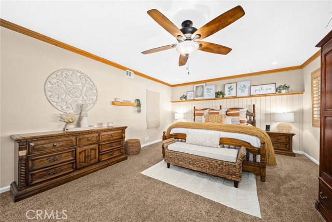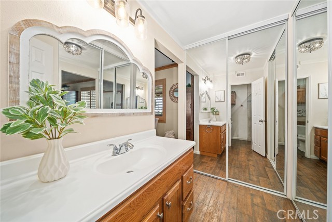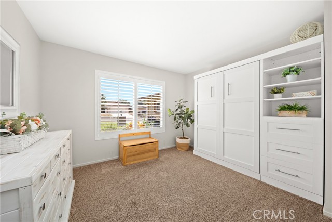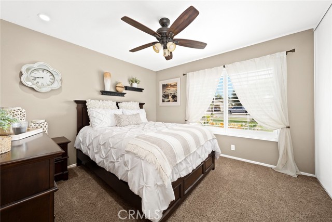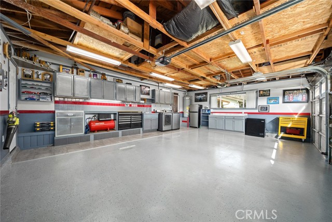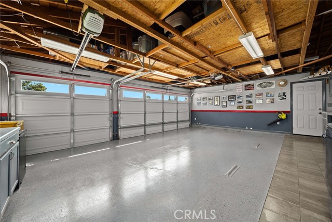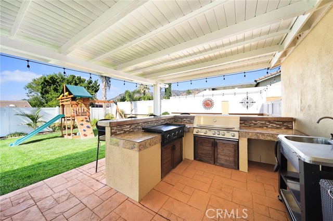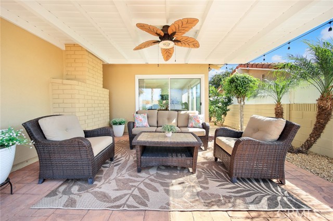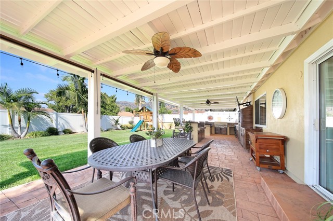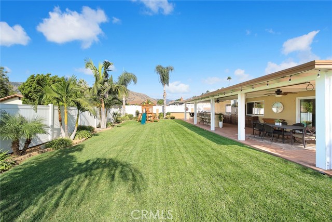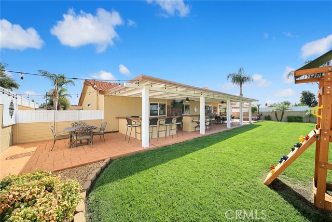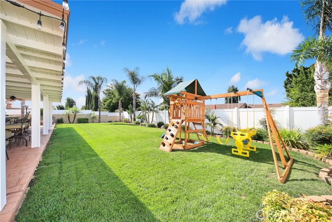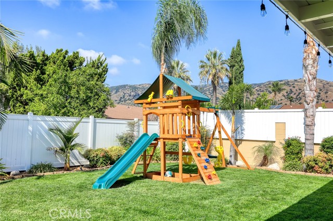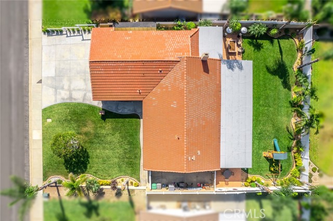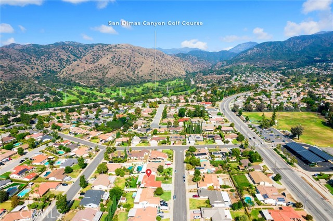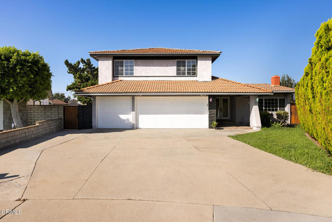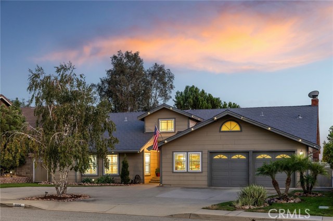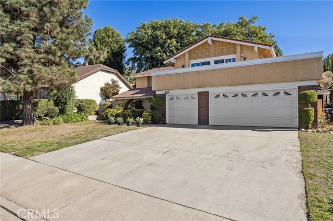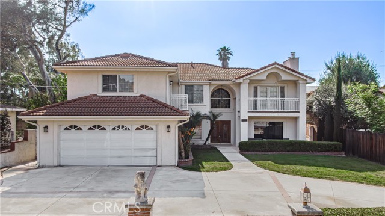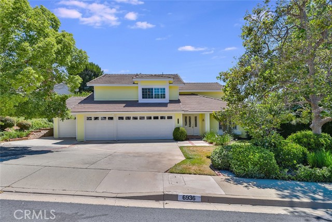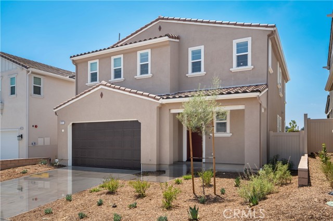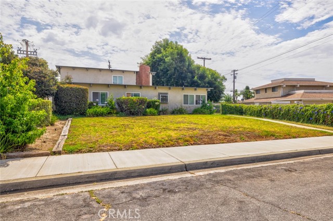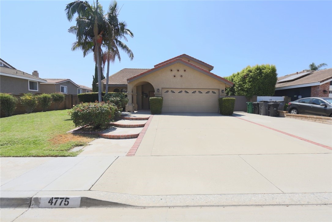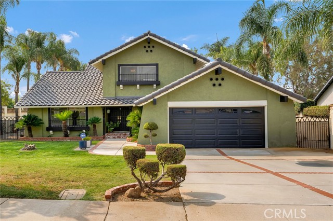5081 Cadley Drive
La Verne, CA 91750
Sold
Explore the ease of living in this single-story North La Verne home, where functionality meets style. Set in a friendly neighborhood just a short distance from Oak Mesa Elementary and Ramona Middle School, this home is a smart choice for accessibility. Experience the blend of professional practicality and inviting charm, right here in North La Verne. The interior features a streamlined kitchen equipped with stainless appliances and granite countertops, ensuring durability and convenience. Recessed lighting and a classic fireplace contribute to a comfortable atmosphere that’s absolutely perfect for entertaining. Outside, enjoy the privacy of a covered patio while you enjoy California evenings in your own backyard. Completing this home is a generous 3-car garage, providing the much-needed convenience for parking and storage. Come and see what North La Verne has to offer!
PROPERTY INFORMATION
| MLS # | AR23196077 | Lot Size | 10,257 Sq. Ft. |
| HOA Fees | $0/Monthly | Property Type | Single Family Residence |
| Price | $ 1,125,000
Price Per SqFt: $ 615 |
DOM | 646 Days |
| Address | 5081 Cadley Drive | Type | Residential |
| City | La Verne | Sq.Ft. | 1,829 Sq. Ft. |
| Postal Code | 91750 | Garage | 3 |
| County | Los Angeles | Year Built | 1968 |
| Bed / Bath | 3 / 2 | Parking | 3 |
| Built In | 1968 | Status | Closed |
| Sold Date | 2023-12-06 |
INTERIOR FEATURES
| Has Laundry | Yes |
| Laundry Information | Gas & Electric Dryer Hookup, In Garage |
| Has Fireplace | Yes |
| Fireplace Information | Family Room |
| Has Appliances | Yes |
| Kitchen Appliances | Barbecue, Dishwasher, Gas Oven, Gas Range, Microwave, Water Heater |
| Kitchen Information | Granite Counters, Kitchen Open to Family Room |
| Kitchen Area | Breakfast Counter / Bar, Dining Room |
| Has Heating | Yes |
| Heating Information | Central |
| Room Information | Family Room, Formal Entry, Kitchen, Laundry |
| Has Cooling | Yes |
| Cooling Information | Central Air |
| Flooring Information | Tile |
| InteriorFeatures Information | Ceiling Fan(s), Crown Molding, Granite Counters, Recessed Lighting |
| DoorFeatures | Double Door Entry |
| EntryLocation | Front Door |
| Entry Level | 1 |
| Has Spa | No |
| SpaDescription | None |
| WindowFeatures | Blinds, Drapes, Plantation Shutters |
| SecuritySafety | Carbon Monoxide Detector(s), Smoke Detector(s) |
| Bathroom Information | Bathtub, Shower in Tub |
| Main Level Bedrooms | 3 |
| Main Level Bathrooms | 2 |
EXTERIOR FEATURES
| ExteriorFeatures | Barbecue Private, Rain Gutters |
| FoundationDetails | Slab |
| Roof | Spanish Tile |
| Has Pool | No |
| Pool | None |
| Has Patio | Yes |
| Patio | Covered, Patio, Stone |
| Has Fence | Yes |
| Fencing | Block, Good Condition, Vinyl |
| Has Sprinklers | Yes |
WALKSCORE
MAP
MORTGAGE CALCULATOR
- Principal & Interest:
- Property Tax: $1,200
- Home Insurance:$119
- HOA Fees:$0
- Mortgage Insurance:
PRICE HISTORY
| Date | Event | Price |
| 12/06/2023 | Sold | $1,125,000 |
| 10/22/2023 | Listed | $1,125,000 |

Topfind Realty
REALTOR®
(844)-333-8033
Questions? Contact today.
Interested in buying or selling a home similar to 5081 Cadley Drive?
La Verne Similar Properties
Listing provided courtesy of Randy Abrams, Seven Gables Real Estate. Based on information from California Regional Multiple Listing Service, Inc. as of #Date#. This information is for your personal, non-commercial use and may not be used for any purpose other than to identify prospective properties you may be interested in purchasing. Display of MLS data is usually deemed reliable but is NOT guaranteed accurate by the MLS. Buyers are responsible for verifying the accuracy of all information and should investigate the data themselves or retain appropriate professionals. Information from sources other than the Listing Agent may have been included in the MLS data. Unless otherwise specified in writing, Broker/Agent has not and will not verify any information obtained from other sources. The Broker/Agent providing the information contained herein may or may not have been the Listing and/or Selling Agent.
