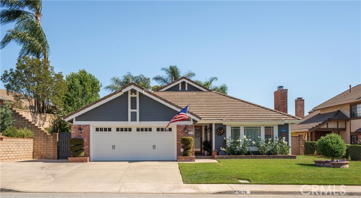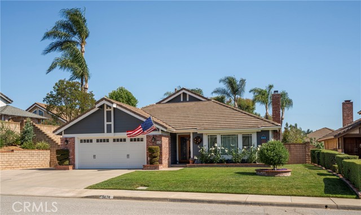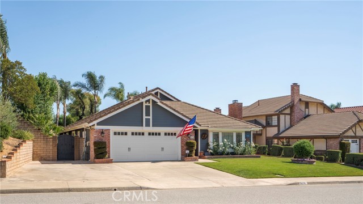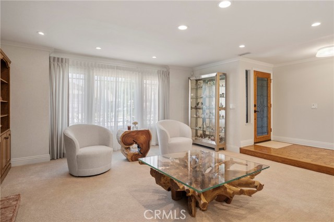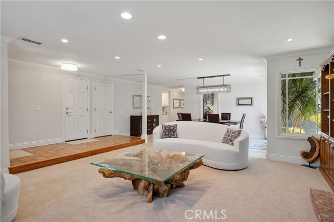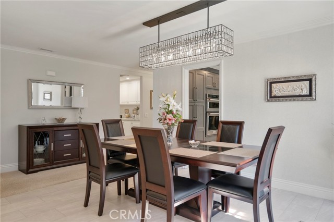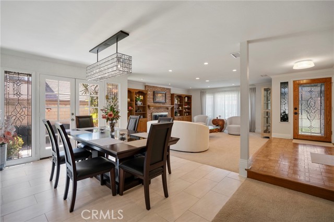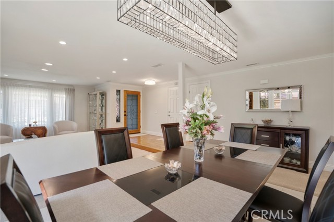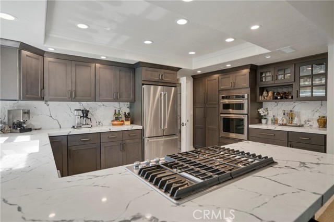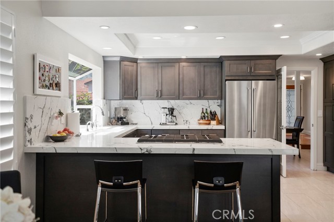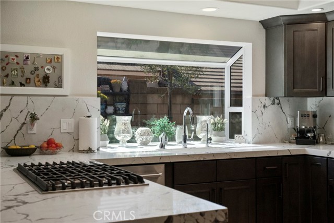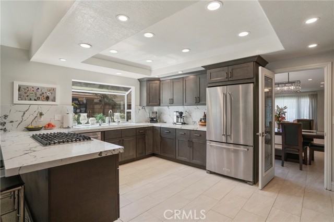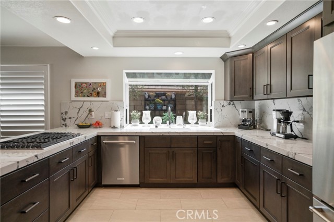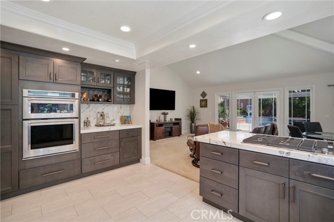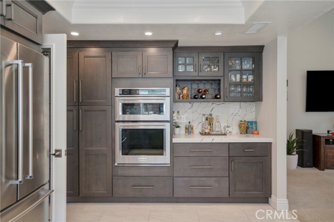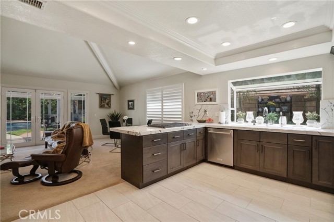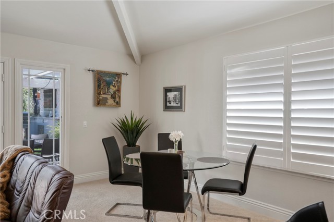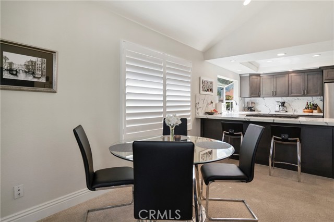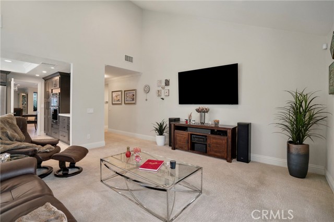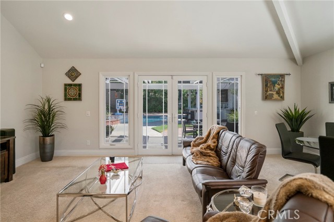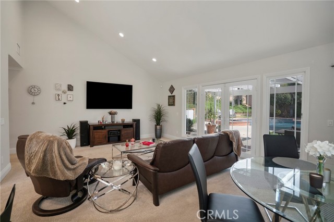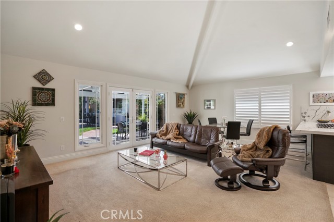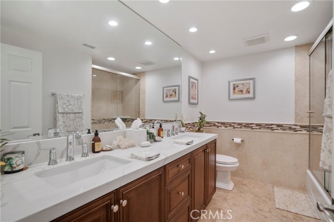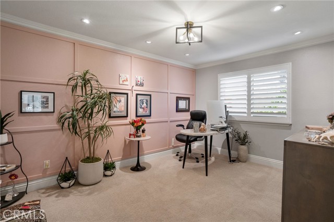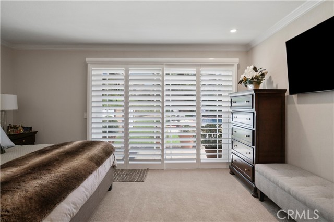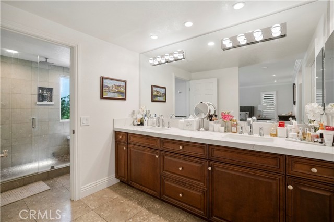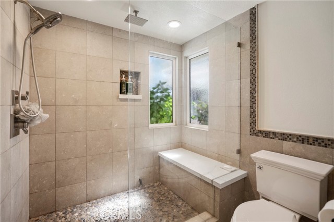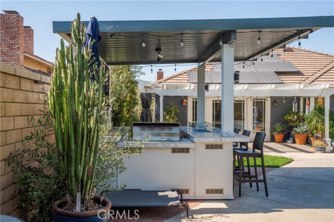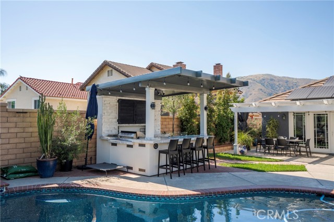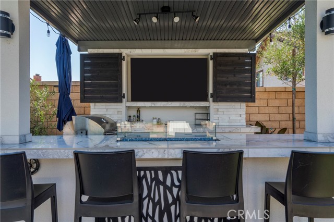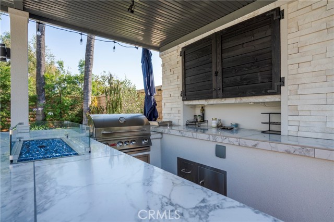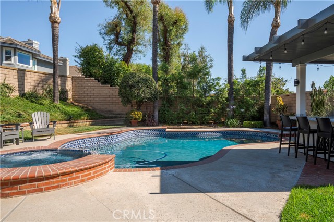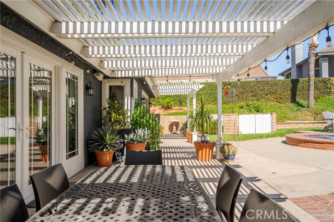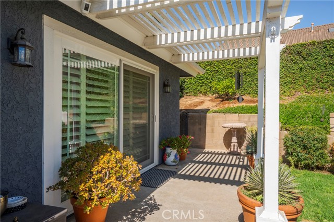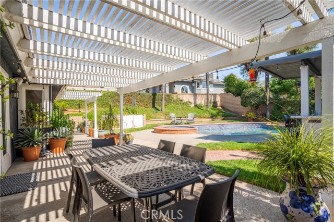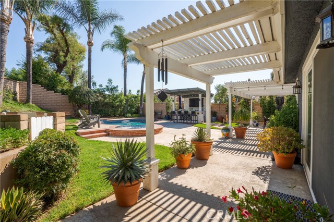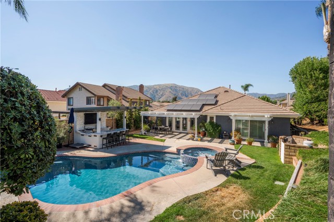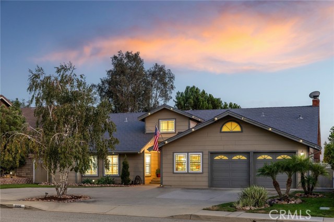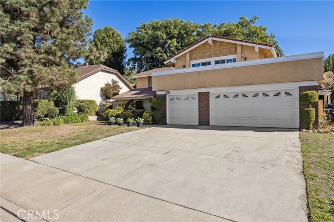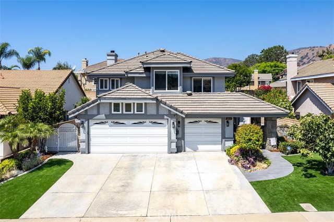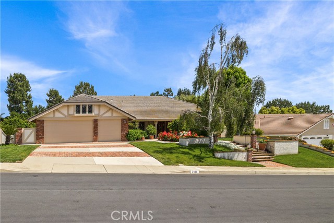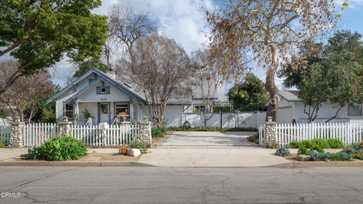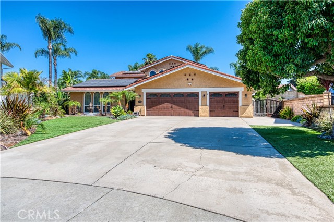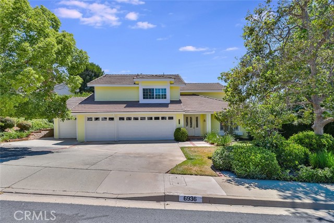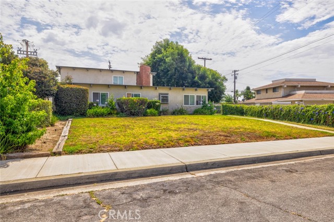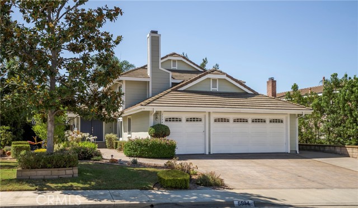5674 Los Robles
La Verne, CA 91750
Sold
Located at 5674 Los Robles in La Verne, this charming single-story home features 3 bedrooms and 2 bathrooms, meticulously upgraded for modern living. The kitchen is a chef's dream with KitchenAid appliances, including an oven, built-in microwave, dishwasher, refrigerator, and stove. It boasts a stunning remodel with 109-piece custom maple wood cabinetry, quartz countertops, a Moen faucet, garbage disposal, hardware, an Allia Paris fireclay sink, filtered alkaline water, and instant hot water. The home is secured with a new touch screen alarm system, ensuring all openings are armed. Inside, the living room and primary bedroom are beautifully wallpapered, while the formal living room is adorned with custom drapery. Multi-pane custom glass doors enhance the front and kitchen entry, with additional custom glass panels in the formal dining room. The flooring throughout the home is a mix of carpet and Italian tile, completing this exquisite property. All bedroom windows have plantation shutters, and the primary bedroom features custom slider shutters. Both bathrooms are equipped with custom full-wall beveled mirrors, and the remodeled walk-in closet adds a touch of luxury. The backyard is an entertainer's dream, complete with multiple covered patio areas ideal for gatherings. The brick-lined pool and spa are incredibly inviting, offering charming peek-a-boo views of the foothills. The outdoor kitchen is a highlight, featuring a gas line with permitted electrical connections, TV, appliances, a gas firepit, burner, grill, subwoofer, and Bluetooth audio. Top-of-the-line BULL grill appliances include an Angus grill with rotisserie and drop-in griddle. The property is framed by brick walls on two sides, with additional masonry and planters, and is secured with custom-designed, powder-coated wrought iron gates.
PROPERTY INFORMATION
| MLS # | CV24137767 | Lot Size | 9,203 Sq. Ft. |
| HOA Fees | $0/Monthly | Property Type | Single Family Residence |
| Price | $ 1,285,000
Price Per SqFt: $ 608 |
DOM | 392 Days |
| Address | 5674 Los Robles | Type | Residential |
| City | La Verne | Sq.Ft. | 2,114 Sq. Ft. |
| Postal Code | 91750 | Garage | 2 |
| County | Los Angeles | Year Built | 1988 |
| Bed / Bath | 3 / 1 | Parking | 2 |
| Built In | 1988 | Status | Closed |
| Sold Date | 2024-09-10 |
INTERIOR FEATURES
| Has Laundry | Yes |
| Laundry Information | In Garage |
| Has Fireplace | Yes |
| Fireplace Information | Family Room, Living Room |
| Kitchen Information | Quartz Counters, Remodeled Kitchen |
| Kitchen Area | Dining Room |
| Has Heating | Yes |
| Heating Information | Central |
| Room Information | All Bedrooms Down, Family Room, Library, Main Floor Bedroom, Main Floor Primary Bedroom, Separate Family Room |
| Has Cooling | Yes |
| Cooling Information | Central Air |
| EntryLocation | 1 |
| Entry Level | 1 |
| Has Spa | Yes |
| SpaDescription | Private, In Ground |
| WindowFeatures | Drapes, Shutters |
| Bathroom Information | Double sinks in bath(s), Main Floor Full Bath |
| Main Level Bedrooms | 3 |
| Main Level Bathrooms | 2 |
EXTERIOR FEATURES
| ExteriorFeatures | Barbecue Private |
| Has Pool | Yes |
| Pool | Private, In Ground |
| Has Patio | Yes |
| Patio | Covered |
| Has Fence | Yes |
| Fencing | Block |
| Has Sprinklers | Yes |
WALKSCORE
MAP
MORTGAGE CALCULATOR
- Principal & Interest:
- Property Tax: $1,371
- Home Insurance:$119
- HOA Fees:$0
- Mortgage Insurance:
PRICE HISTORY
| Date | Event | Price |
| 09/10/2024 | Sold | $1,291,000 |
| 08/05/2024 | Price Change | $1,285,000 (-0.39%) |
| 07/10/2024 | Listed | $1,290,000 |

Topfind Realty
REALTOR®
(844)-333-8033
Questions? Contact today.
Interested in buying or selling a home similar to 5674 Los Robles?
La Verne Similar Properties
Listing provided courtesy of Jill Peterson, RE/MAX MASTERS REALTY. Based on information from California Regional Multiple Listing Service, Inc. as of #Date#. This information is for your personal, non-commercial use and may not be used for any purpose other than to identify prospective properties you may be interested in purchasing. Display of MLS data is usually deemed reliable but is NOT guaranteed accurate by the MLS. Buyers are responsible for verifying the accuracy of all information and should investigate the data themselves or retain appropriate professionals. Information from sources other than the Listing Agent may have been included in the MLS data. Unless otherwise specified in writing, Broker/Agent has not and will not verify any information obtained from other sources. The Broker/Agent providing the information contained herein may or may not have been the Listing and/or Selling Agent.
