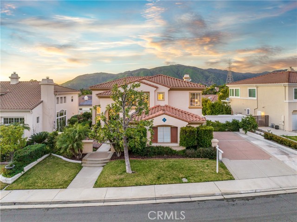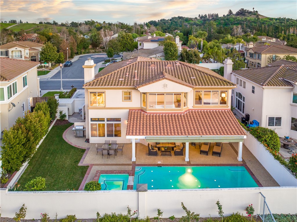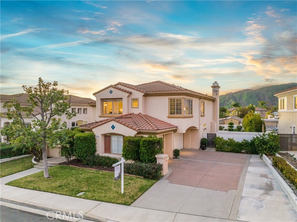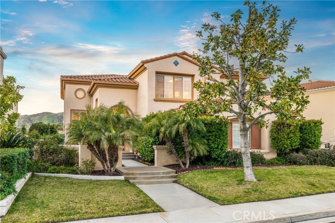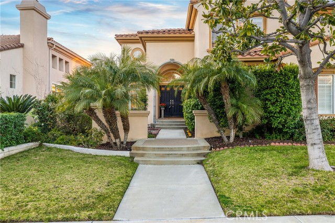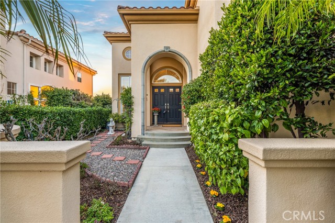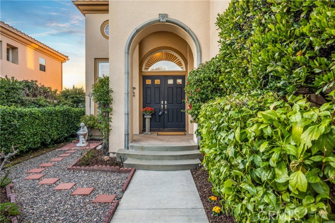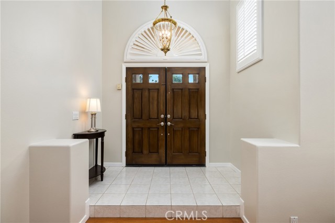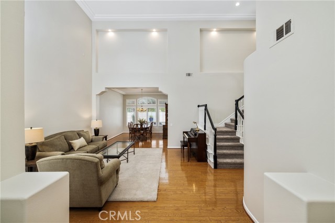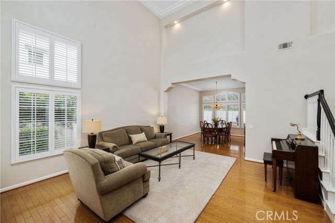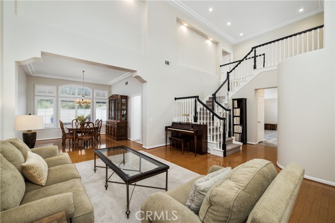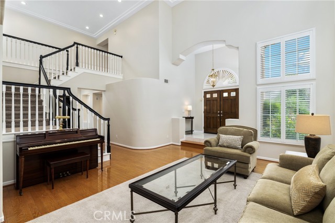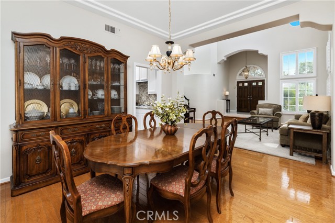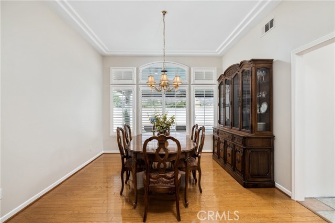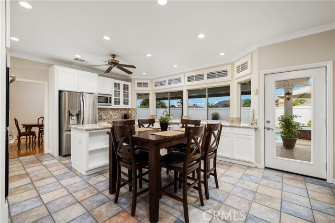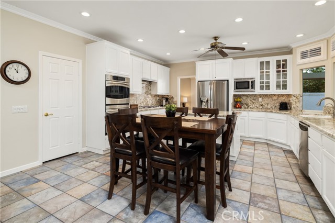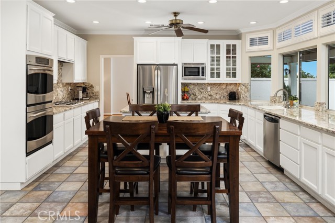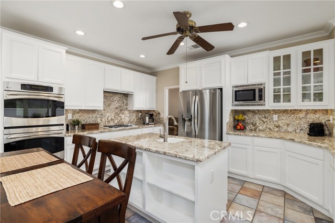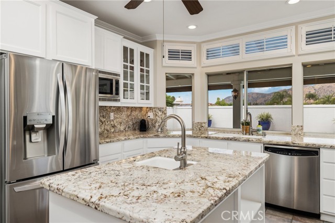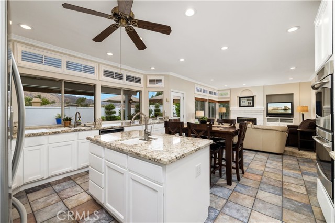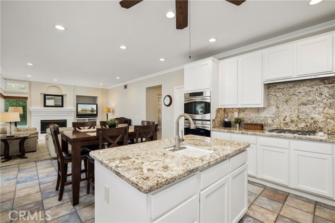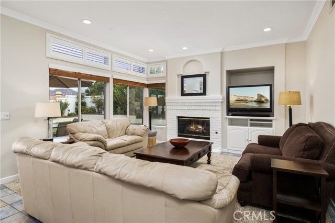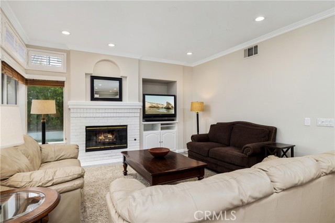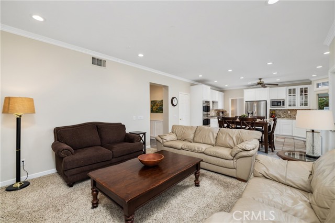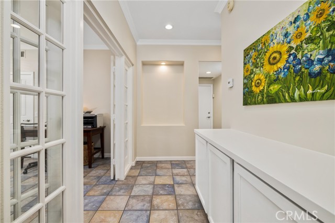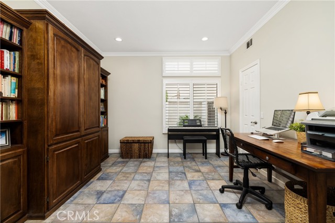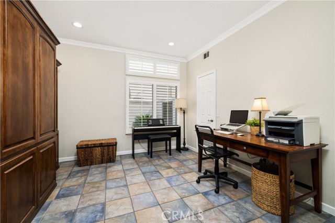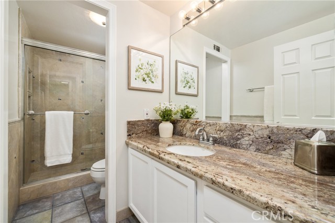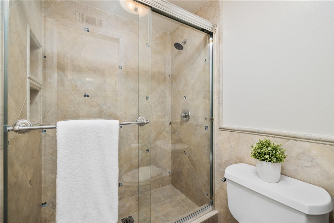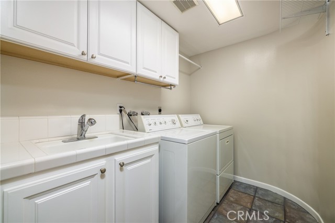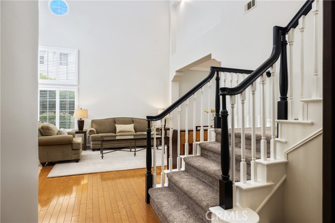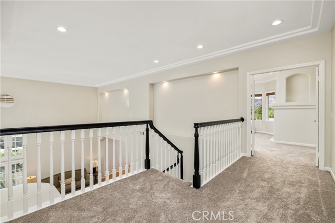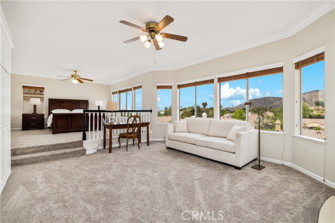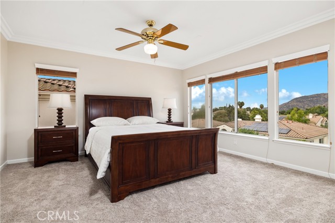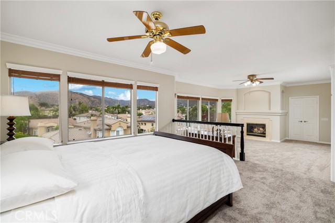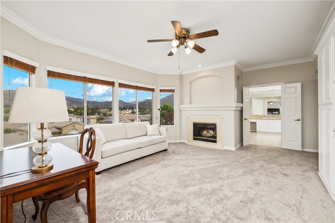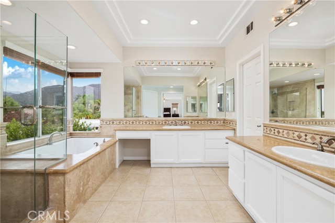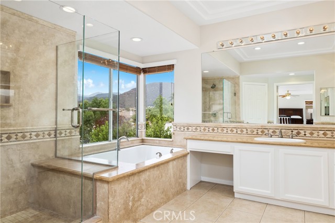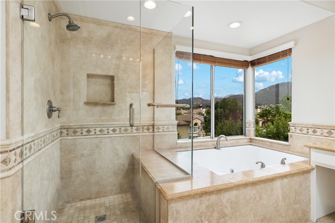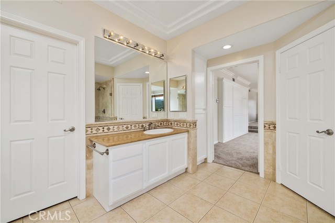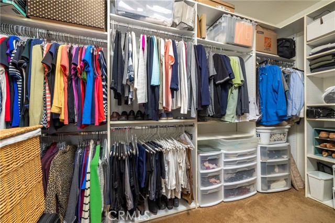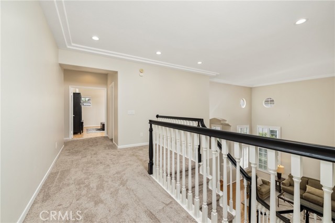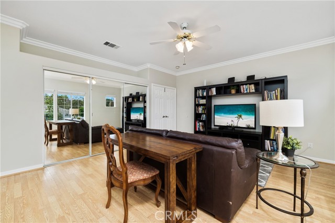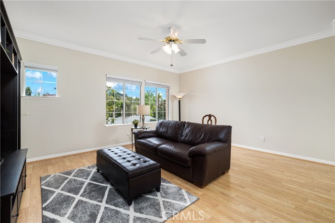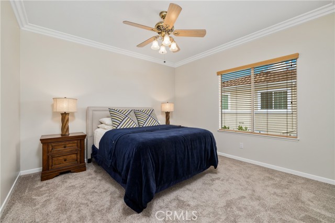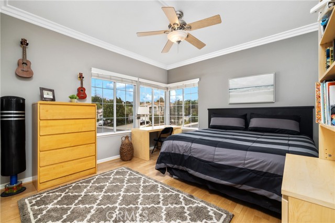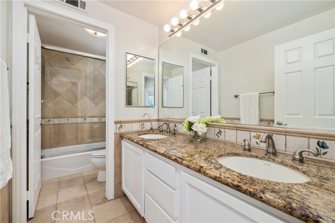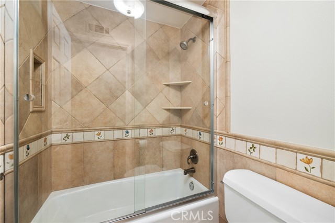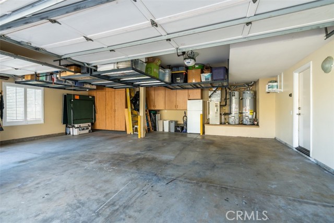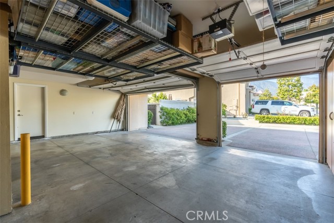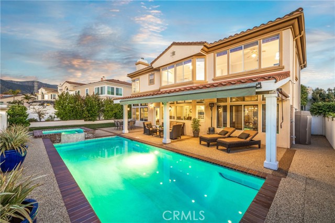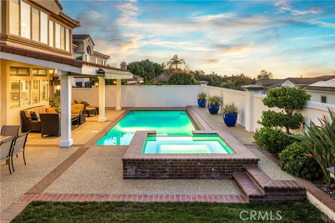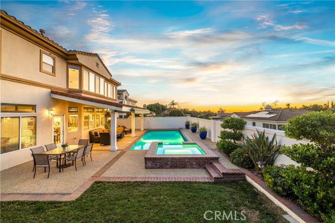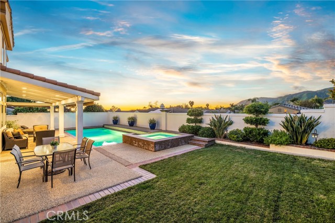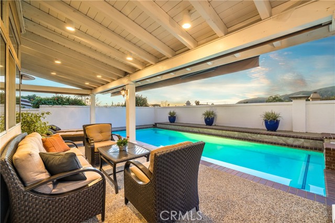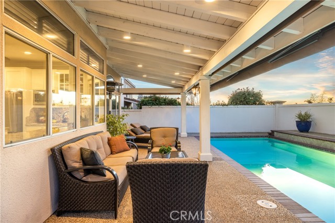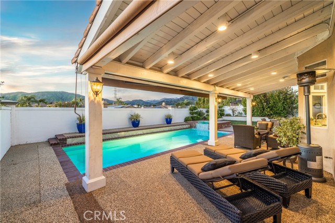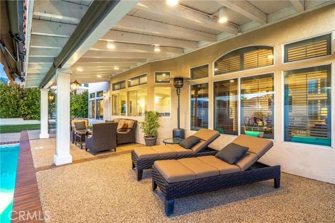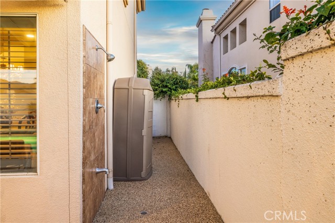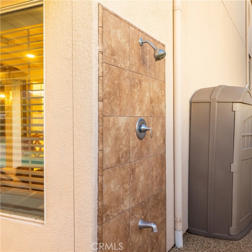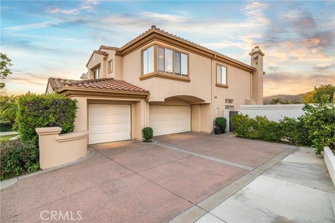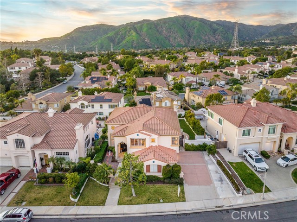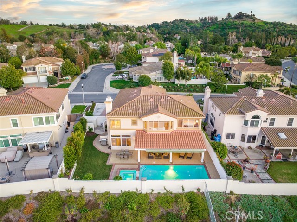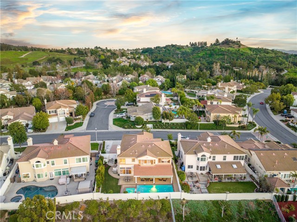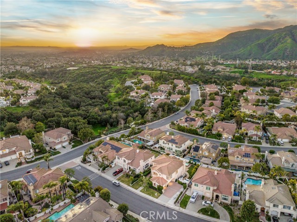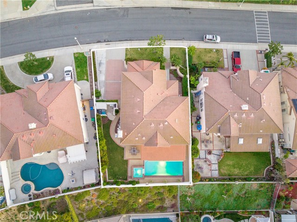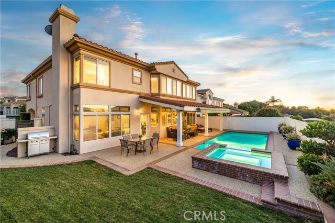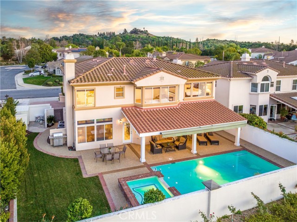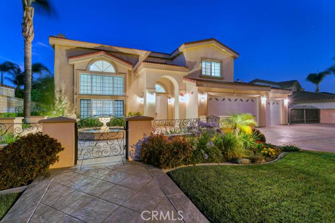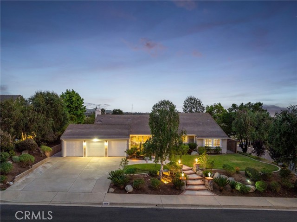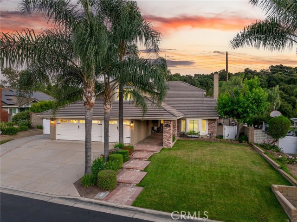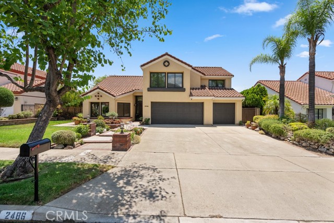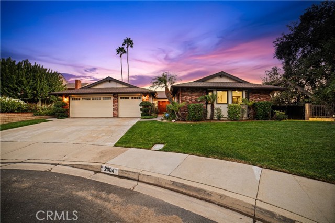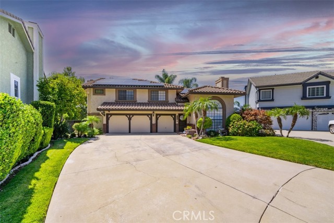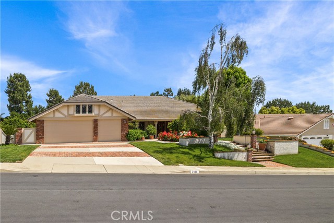5725 Parkcrest Drive
La Verne, CA 91750
Sold
BEAUTIFUL TWO STORY POOL HOME | LA VERNE HEIGHTS GATED COMMUNITY. Manicured front landscape with steps leading to an enclosed courtyard, an impressive arched covered front porch, and double front entry doors. The tiled entryway opens to soaring ceilings and into the living room offering large windows with plantation shutters, hardwood flooring, and a view of the grand staircase. The adjacent formal dining room overlooks the backyard and pool and opens to the kitchen. The spacious kitchen offers oak cabinetry, granite countertops, full granite backsplash, stainless steel appliances, a prep island with a second sink, a walk-in pantry, breakfast nook, and a wall of windows overlooking the backyard. The family room is open to the kitchen and features tiled flooring, a brick fireplace, media niche, crown molding, and recessed lighting. There is a main floor bedroom currently set up as an office with glass doors, a bathroom, and a laundry room. Up the staircase leads you to four additional bedrooms. The primary bedroom features a spacious retreat with a fireplace, steps that lead to an elevated bedroom, crown molding, ceiling fans, and windows with panoramic views. The primary bedroom offers dual sinks, a custom shower with frameless glass enclosure, soaking tub with stone surround, a walk-in closet, and a corner window with views. There are three additional bedrooms, one oversized that could be used as a bonus room, plus a full hall bathroom. There is an attached three car garage with overhead storage. The backyard features a remodeled pool and spa with spillway and brick coping, a covered patio with lighting, pebble finished decking with brick ribbon accent, a grass area, stucco perimeter walls, a side yard with a shower, and a built-in storage area. The La Verne Heights gated community offers two gated entry points, a park with two tennis courts, pickle ball, and a half basketball court, playground, and a picnic area.
PROPERTY INFORMATION
| MLS # | CV23015322 | Lot Size | 8,239 Sq. Ft. |
| HOA Fees | $140/Monthly | Property Type | Single Family Residence |
| Price | $ 1,498,000
Price Per SqFt: $ 425 |
DOM | 932 Days |
| Address | 5725 Parkcrest Drive | Type | Residential |
| City | La Verne | Sq.Ft. | 3,526 Sq. Ft. |
| Postal Code | 91750 | Garage | 3 |
| County | Los Angeles | Year Built | 1994 |
| Bed / Bath | 5 / 2 | Parking | 3 |
| Built In | 1994 | Status | Closed |
| Sold Date | 2023-04-04 |
INTERIOR FEATURES
| Has Laundry | Yes |
| Laundry Information | See Remarks |
| Has Fireplace | Yes |
| Fireplace Information | Family Room, Master Retreat, Gas |
| Has Appliances | Yes |
| Kitchen Appliances | Convection Oven, Dishwasher, Double Oven, ENERGY STAR Qualified Appliances, Disposal, Gas Cooktop, Gas Water Heater, Microwave, Range Hood, Water Line to Refrigerator |
| Kitchen Information | Built-in Trash/Recycling, Granite Counters, Kitchen Island, Kitchen Open to Family Room |
| Kitchen Area | Breakfast Nook, Dining Room |
| Has Heating | Yes |
| Heating Information | Central |
| Room Information | Family Room, Kitchen, Laundry, Living Room, Main Floor Bedroom, Master Bathroom, Master Bedroom, Master Suite, Retreat, Separate Family Room, Walk-In Closet, Walk-In Pantry |
| Has Cooling | Yes |
| Cooling Information | Central Air, Dual |
| Flooring Information | Carpet, Tile, Wood |
| InteriorFeatures Information | Built-in Features, Ceiling Fan(s), Copper Plumbing Full, Crown Molding, Granite Counters, High Ceilings, Open Floorplan, Recessed Lighting |
| DoorFeatures | Double Door Entry |
| Has Spa | Yes |
| SpaDescription | Private |
| WindowFeatures | Blinds, Double Pane Windows, Plantation Shutters |
| SecuritySafety | Carbon Monoxide Detector(s), Smoke Detector(s) |
| Bathroom Information | Bathtub, Double sinks in bath(s), Double Sinks In Master Bath, Privacy toilet door, Remodeled, Separate tub and shower, Stone Counters, Upgraded, Walk-in shower |
| Main Level Bedrooms | 1 |
| Main Level Bathrooms | 1 |
EXTERIOR FEATURES
| ExteriorFeatures | Rain Gutters |
| FoundationDetails | Slab |
| Roof | Tile |
| Has Pool | Yes |
| Pool | Private, In Ground |
| Has Patio | Yes |
| Patio | Covered |
| Has Fence | Yes |
| Fencing | Stucco Wall |
| Has Sprinklers | Yes |
WALKSCORE
MAP
MORTGAGE CALCULATOR
- Principal & Interest:
- Property Tax: $1,598
- Home Insurance:$119
- HOA Fees:$140
- Mortgage Insurance:
PRICE HISTORY
| Date | Event | Price |
| 04/04/2023 | Sold | $1,485,000 |
| 02/03/2023 | Pending | $1,498,000 |
| 01/27/2023 | Listed | $1,498,000 |

Topfind Realty
REALTOR®
(844)-333-8033
Questions? Contact today.
Interested in buying or selling a home similar to 5725 Parkcrest Drive?
Listing provided courtesy of Nicholas Abbadessa, RE/MAX MASTERS REALTY. Based on information from California Regional Multiple Listing Service, Inc. as of #Date#. This information is for your personal, non-commercial use and may not be used for any purpose other than to identify prospective properties you may be interested in purchasing. Display of MLS data is usually deemed reliable but is NOT guaranteed accurate by the MLS. Buyers are responsible for verifying the accuracy of all information and should investigate the data themselves or retain appropriate professionals. Information from sources other than the Listing Agent may have been included in the MLS data. Unless otherwise specified in writing, Broker/Agent has not and will not verify any information obtained from other sources. The Broker/Agent providing the information contained herein may or may not have been the Listing and/or Selling Agent.
