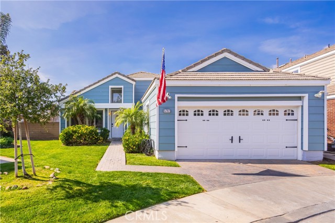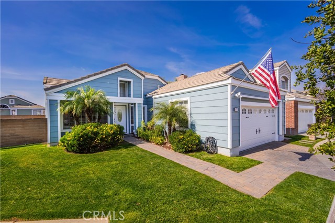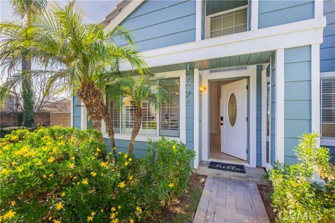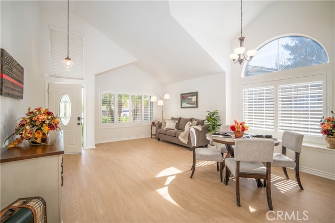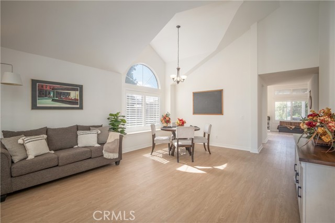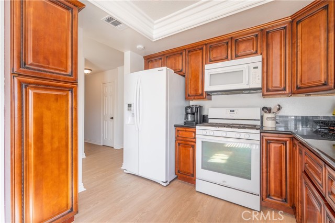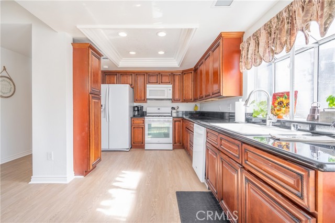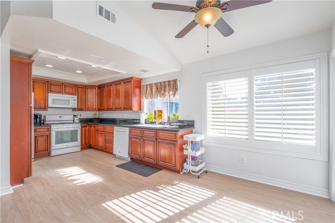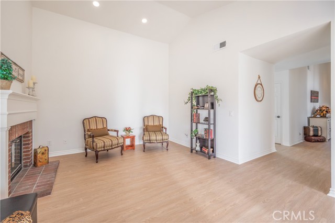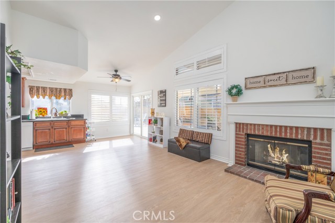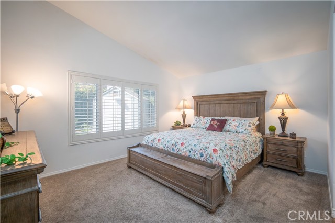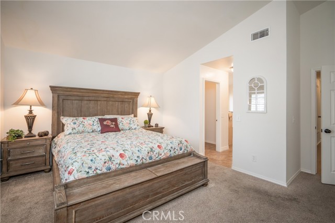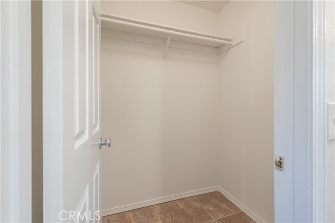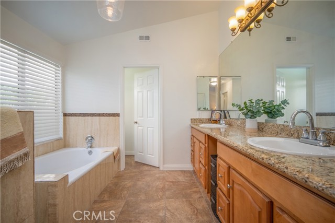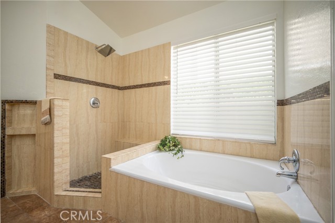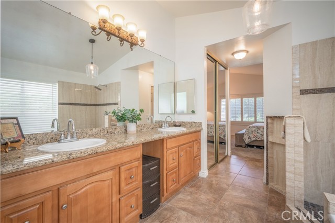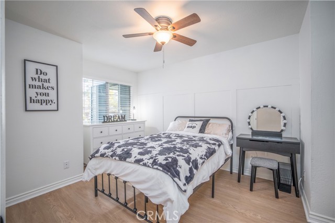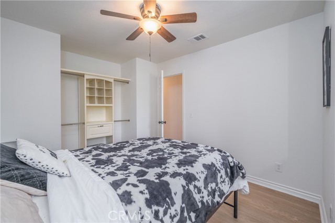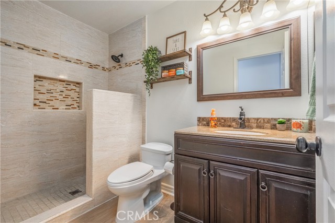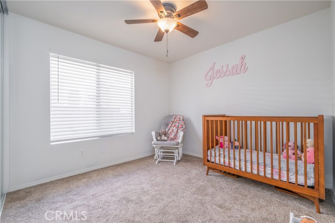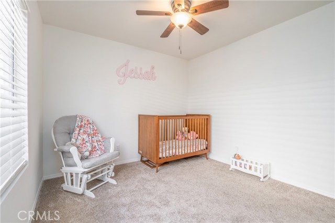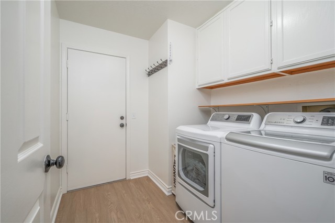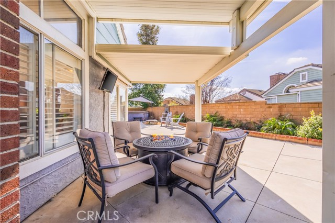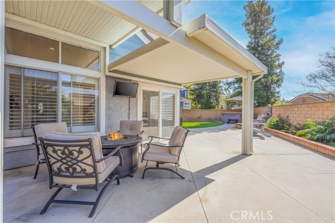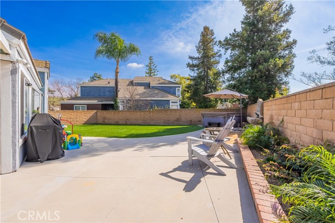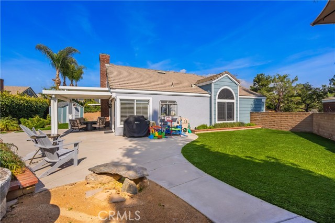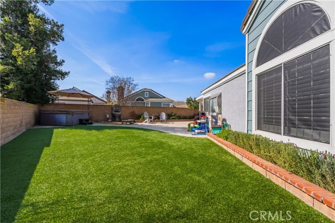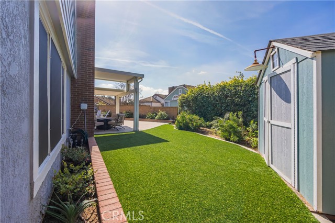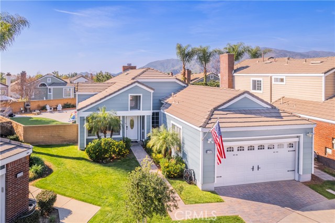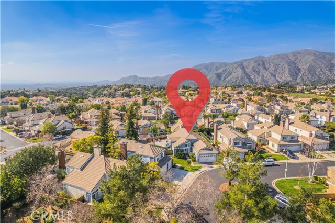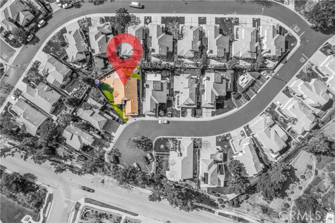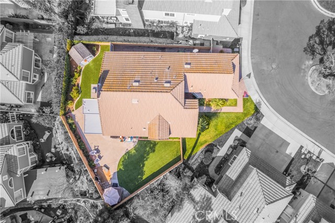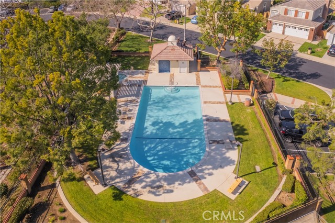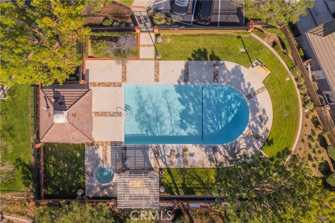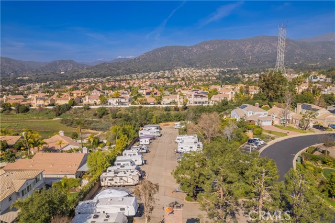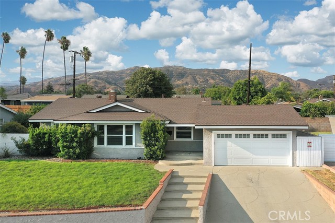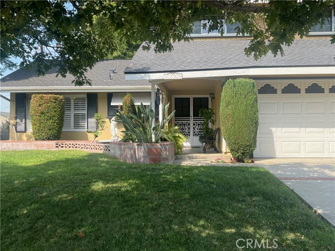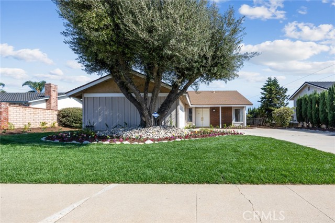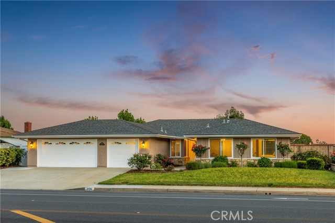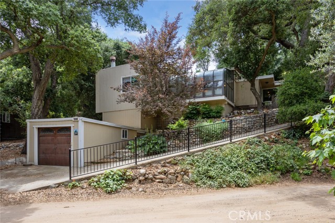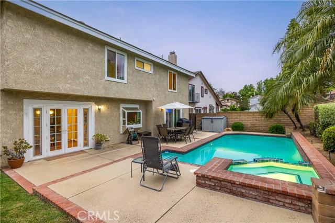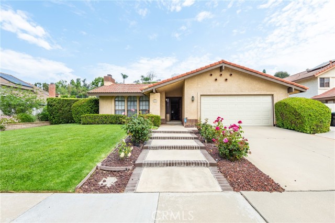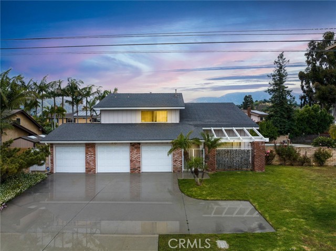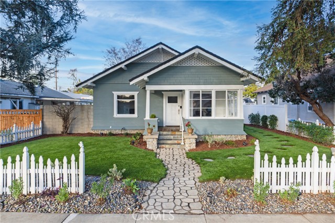5767 Prairie Falcon Drive
La Verne, CA 91750
Sold
5767 Prairie Falcon Drive
La Verne, CA 91750
Sold
Welcome to your dream home nestled in the picturesque Edgewater at Live Oak Community of La Verne. From the moment you arrive, you'll be captivated by the exceptional curb appeal of this home. The meticulously maintained landscaping sets the stage for the beauty that awaits within. Upon entering, you'll be greeted by an abundance of natural light and new interior paint illuminating the spacious formal living room and dining area, adorned with soaring vaulted ceilings. The kitchen boasts ample cabinet space, a coffered ceiling with recessed lighting, and a cozy breakfast nook, seamlessly flowing into the inviting family room. Recently upgraded with brand new recessed lighting and vinyl flooring, the family room features a warm fireplace and a sliding glass door leading to the backyard oasis. This delightful home comprises three generous bedrooms, including a luxurious primary suite complete with vaulted ceilings, dual closets, and a lavish ensuite bathroom with dual sinks, a separate shower, and a relaxing soaking tub. Outside, the sizable backyard offers a flat grassy lawn, perfect for outdoor activities, and a covered patio area ideal for alfresco dining or simply unwinding amidst the serene surroundings. Residents of the community enjoy access to a sparkling pool, soothing spa, and a common area for RV parking, enhancing the lifestyle of this idyllic neighborhood. With its exceptional curb appeal, desirable location near the majestic snow-capped mountains, and the pristine beauty of La Verne, this home epitomizes California living at its finest. Don't miss your chance to make this hot property your own - schedule a viewing today before it's gone!
PROPERTY INFORMATION
| MLS # | TR24031891 | Lot Size | 5,735 Sq. Ft. |
| HOA Fees | $350/Monthly | Property Type | Single Family Residence |
| Price | $ 899,998
Price Per SqFt: $ 543 |
DOM | 541 Days |
| Address | 5767 Prairie Falcon Drive | Type | Residential |
| City | La Verne | Sq.Ft. | 1,656 Sq. Ft. |
| Postal Code | 91750 | Garage | 2 |
| County | Los Angeles | Year Built | 1989 |
| Bed / Bath | 3 / 2 | Parking | 2 |
| Built In | 1989 | Status | Closed |
| Sold Date | 2024-03-26 |
INTERIOR FEATURES
| Has Laundry | Yes |
| Laundry Information | Individual Room, Inside |
| Has Fireplace | Yes |
| Fireplace Information | Family Room |
| Kitchen Information | Kitchen Open to Family Room |
| Kitchen Area | Area, Breakfast Nook, In Family Room, In Living Room |
| Has Heating | Yes |
| Heating Information | See Remarks |
| Room Information | Family Room, Living Room, Primary Bathroom, Primary Bedroom |
| Has Cooling | Yes |
| Cooling Information | See Remarks |
| Flooring Information | Carpet, Vinyl |
| InteriorFeatures Information | Cathedral Ceiling(s), Ceiling Fan(s), High Ceilings, Recessed Lighting |
| DoorFeatures | Mirror Closet Door(s), Sliding Doors |
| EntryLocation | 1 |
| Entry Level | 1 |
| Has Spa | Yes |
| SpaDescription | Association, Community, In Ground |
| WindowFeatures | Atrium, Shutters |
| Bathroom Information | Bathtub, Shower, Shower in Tub, Closet in bathroom, Double Sinks in Primary Bath, Privacy toilet door, Separate tub and shower, Soaking Tub |
| Main Level Bedrooms | 3 |
| Main Level Bathrooms | 2 |
EXTERIOR FEATURES
| Has Pool | No |
| Pool | Association, Community, In Ground |
| Has Patio | Yes |
| Patio | Covered, Patio |
| Has Fence | Yes |
| Fencing | Block |
WALKSCORE
MAP
MORTGAGE CALCULATOR
- Principal & Interest:
- Property Tax: $960
- Home Insurance:$119
- HOA Fees:$350
- Mortgage Insurance:
PRICE HISTORY
| Date | Event | Price |
| 03/26/2024 | Sold | $900,000 |
| 02/23/2024 | Pending | $899,998 |
| 02/14/2024 | Listed | $899,998 |

Topfind Realty
REALTOR®
(844)-333-8033
Questions? Contact today.
Interested in buying or selling a home similar to 5767 Prairie Falcon Drive?
La Verne Similar Properties
Listing provided courtesy of Anthony De La Vara Jr., Keller Williams Signature Realty. Based on information from California Regional Multiple Listing Service, Inc. as of #Date#. This information is for your personal, non-commercial use and may not be used for any purpose other than to identify prospective properties you may be interested in purchasing. Display of MLS data is usually deemed reliable but is NOT guaranteed accurate by the MLS. Buyers are responsible for verifying the accuracy of all information and should investigate the data themselves or retain appropriate professionals. Information from sources other than the Listing Agent may have been included in the MLS data. Unless otherwise specified in writing, Broker/Agent has not and will not verify any information obtained from other sources. The Broker/Agent providing the information contained herein may or may not have been the Listing and/or Selling Agent.
