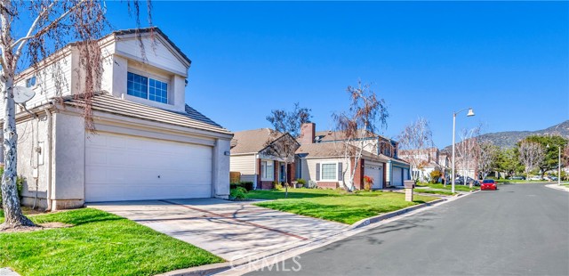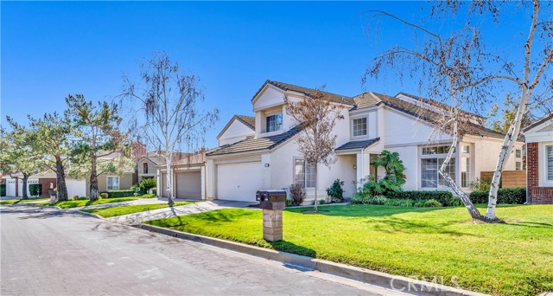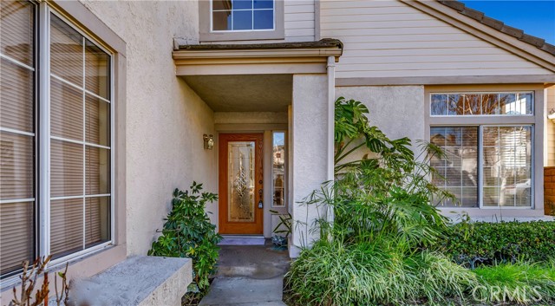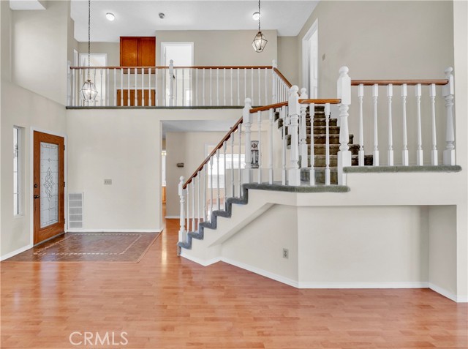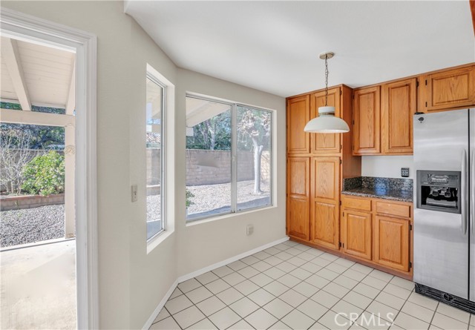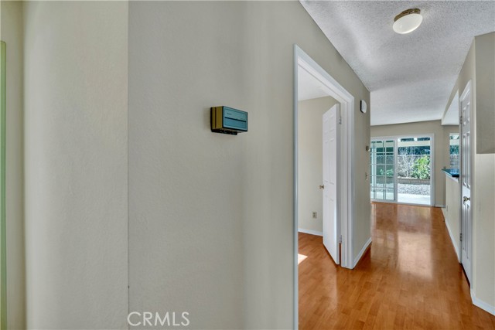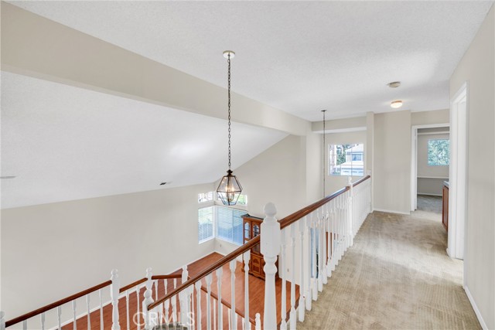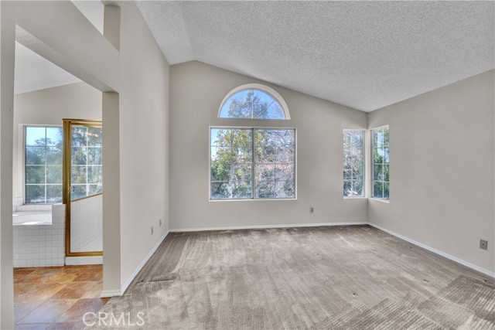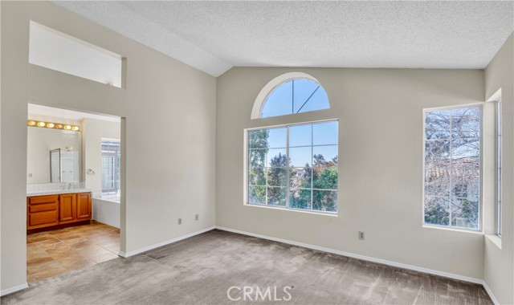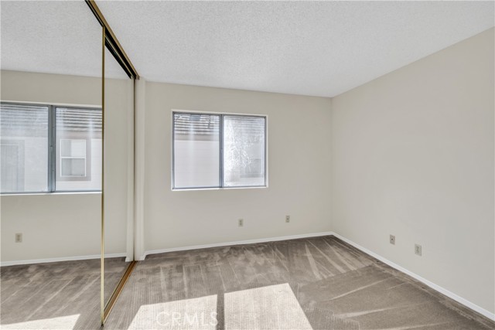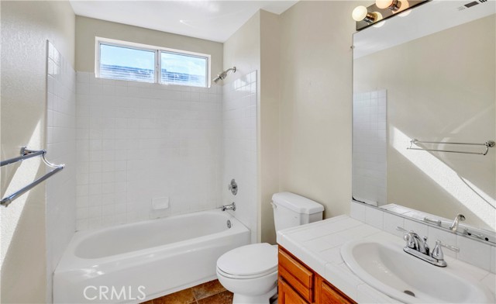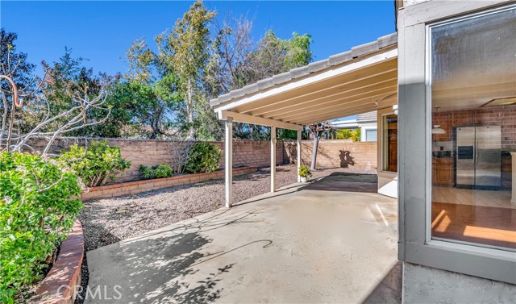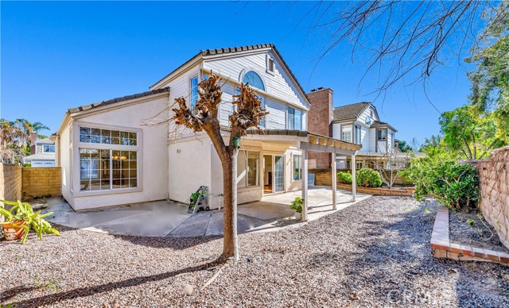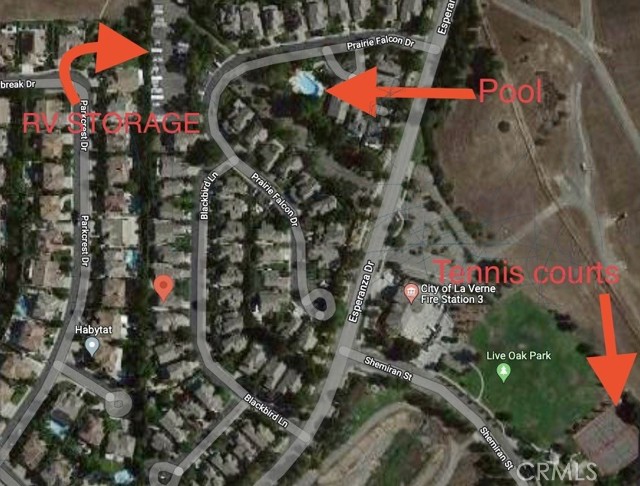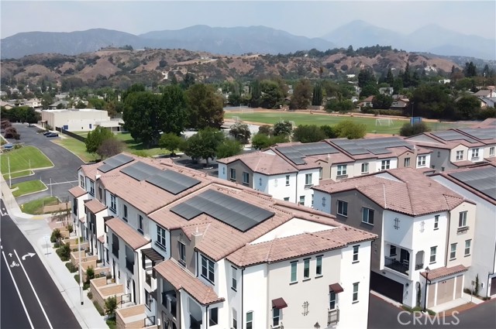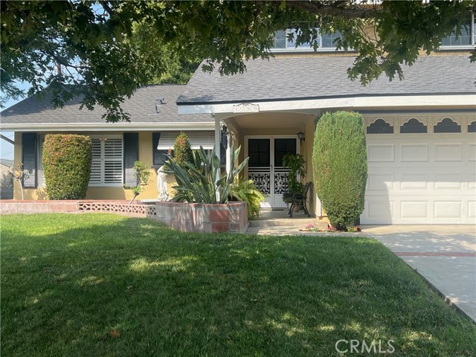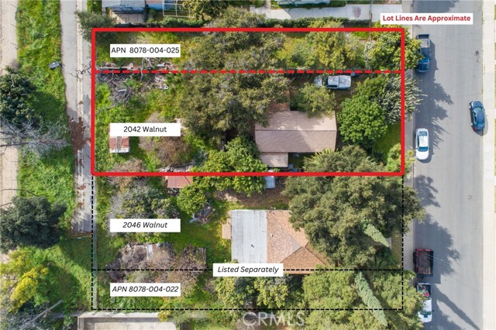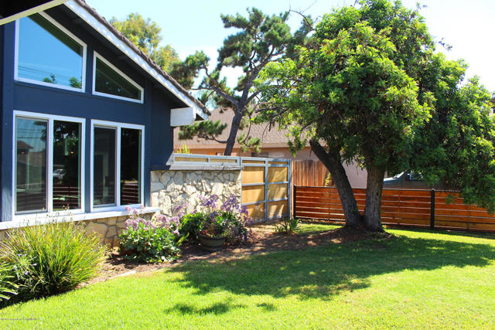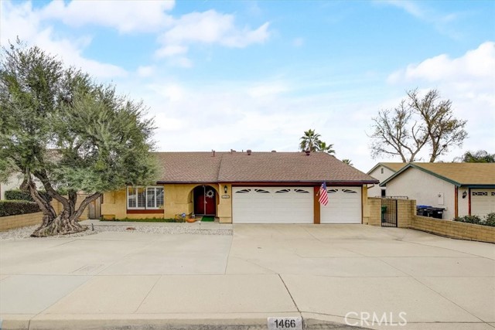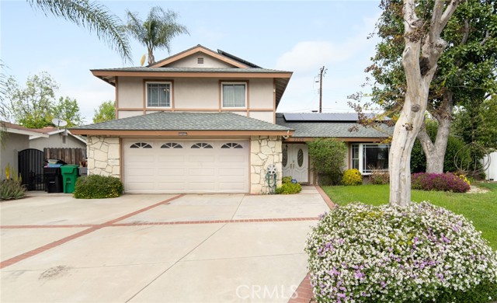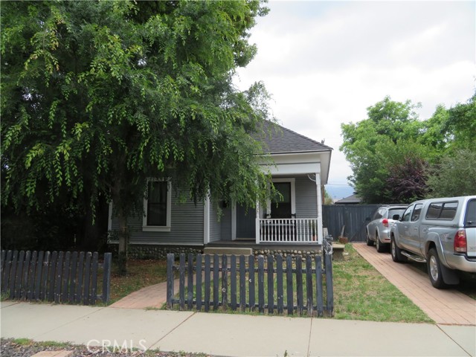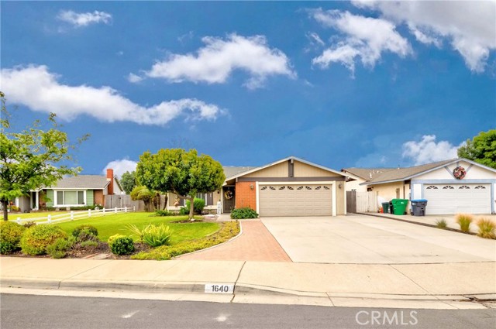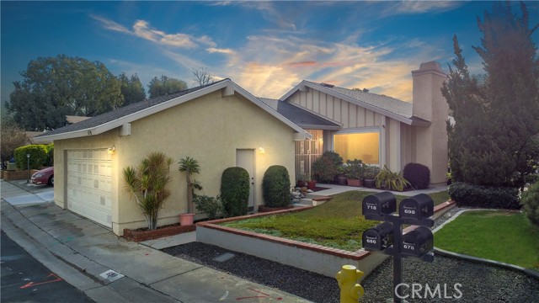5771 Blackbird Lane
La Verne, CA 91750
Sold
LEGAL STEAL!!! The original owner downsized, soooo here is an opportunity to GRAB! Painted with Sunshine, this lovely home is superbly located on the a charming street, surrounded with lush landscape and pick-a-boo view of the mountains ~ Best location in the sought after community of Live Oak ~ Open airy floor plan offers, an office/bedroom (the office downstairs does not provide a closet but there is walk in coat closet next to it) and a full bath on the main floor, and 2nd floor offers an oversized master suite with massive walk in closet, shower & tub, and 2 generous size bedrooms and a full bath~~Your spacious kitchen offers substantial cabinet space ~ breakfast nook, which opens to your family room w/fire place and large sliding glass doors leading to the back yard a tranquil space to relax after work, garden or entertain and a safe haven for the kids to play ~ formal living room flows to formal dining room overlooking the spacious patio ~~The home also offers; ample amount of storage, large inside laundry room, covered patio, shelving in the garage... ~ In a park setting the community offers; park, play ground, Pool, Tennis courts, RV storage area. The home is closely located to the amenities and an easy drive to 210 FWY, shops, and restaurants. A GREAT OPPORTUNITY to own your home nested in the majestic foothills of La Verne. Please call and schedule your appointment today to tour the home.
PROPERTY INFORMATION
| MLS # | OC23016736 | Lot Size | 5,000 Sq. Ft. |
| HOA Fees | $323/Monthly | Property Type | Single Family Residence |
| Price | $ 725,000
Price Per SqFt: $ 372 |
DOM | 911 Days |
| Address | 5771 Blackbird Lane | Type | Residential |
| City | La Verne | Sq.Ft. | 1,949 Sq. Ft. |
| Postal Code | 91750 | Garage | 2 |
| County | Los Angeles | Year Built | 1989 |
| Bed / Bath | 4 / 3 | Parking | 2 |
| Built In | 1989 | Status | Closed |
| Sold Date | 2023-02-10 |
INTERIOR FEATURES
| Has Laundry | Yes |
| Laundry Information | Individual Room |
| Has Fireplace | Yes |
| Fireplace Information | Family Room |
| Has Appliances | Yes |
| Kitchen Appliances | Dishwasher, Free-Standing Range, Microwave, Tankless Water Heater, Trash Compactor |
| Kitchen Information | Granite Counters |
| Kitchen Area | Breakfast Nook, Family Kitchen |
| Has Heating | Yes |
| Heating Information | Central, Fireplace(s) |
| Room Information | Den, Family Room, Kitchen, Laundry, Living Room, Main Floor Bedroom, Primary Suite, Separate Family Room, Walk-In Closet |
| Has Cooling | Yes |
| Cooling Information | Central Air |
| InteriorFeatures Information | 2 Staircases, Granite Counters, High Ceilings, Open Floorplan, Pantry |
| Has Spa | Yes |
| SpaDescription | Community |
| Bathroom Information | Bathtub, Shower, Shower in Tub, Double Sinks in Primary Bath |
| Main Level Bedrooms | 1 |
| Main Level Bathrooms | 1 |
EXTERIOR FEATURES
| Has Pool | No |
| Pool | Association, Community |
| Has Patio | Yes |
| Patio | Covered |
WALKSCORE
MAP
MORTGAGE CALCULATOR
- Principal & Interest:
- Property Tax: $773
- Home Insurance:$119
- HOA Fees:$323
- Mortgage Insurance:
PRICE HISTORY
| Date | Event | Price |
| 02/10/2023 | Sold | $735,000 |
| 02/01/2023 | Listed | $725,000 |

Topfind Realty
REALTOR®
(844)-333-8033
Questions? Contact today.
Interested in buying or selling a home similar to 5771 Blackbird Lane?
La Verne Similar Properties
Listing provided courtesy of Roya Salehpour, HomeSmart, Evergreen Realty. Based on information from California Regional Multiple Listing Service, Inc. as of #Date#. This information is for your personal, non-commercial use and may not be used for any purpose other than to identify prospective properties you may be interested in purchasing. Display of MLS data is usually deemed reliable but is NOT guaranteed accurate by the MLS. Buyers are responsible for verifying the accuracy of all information and should investigate the data themselves or retain appropriate professionals. Information from sources other than the Listing Agent may have been included in the MLS data. Unless otherwise specified in writing, Broker/Agent has not and will not verify any information obtained from other sources. The Broker/Agent providing the information contained herein may or may not have been the Listing and/or Selling Agent.
