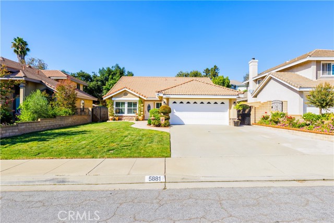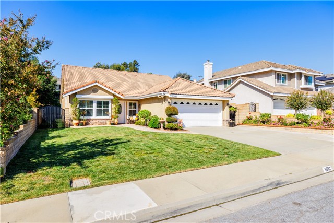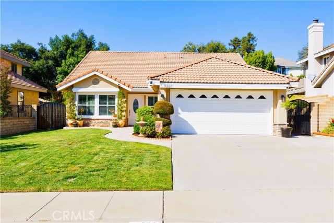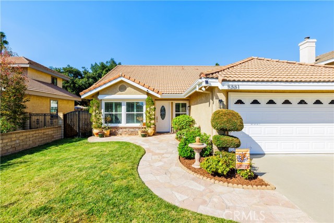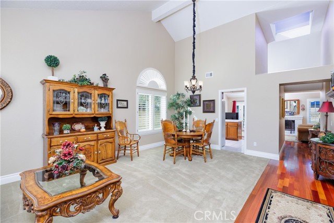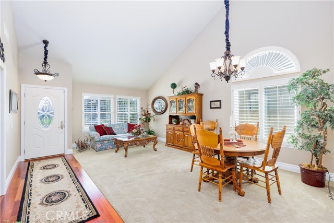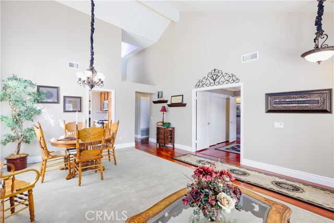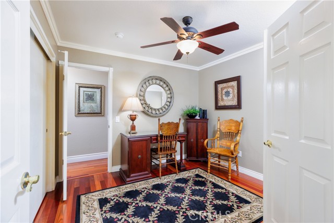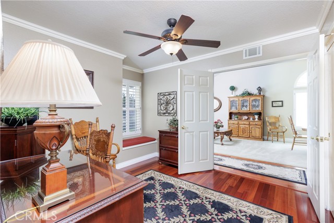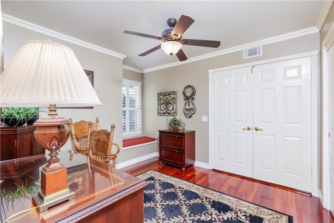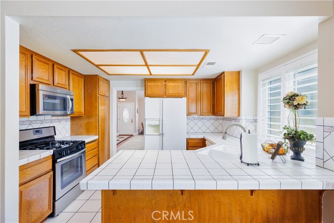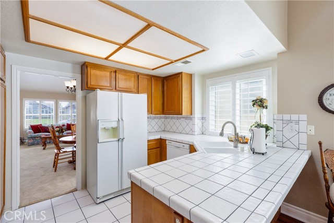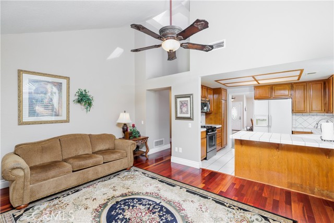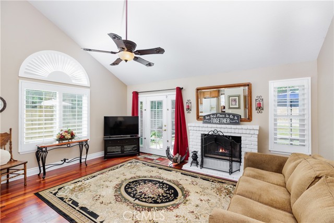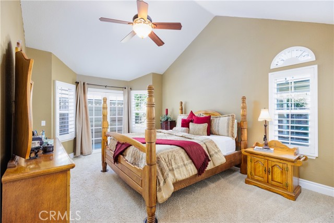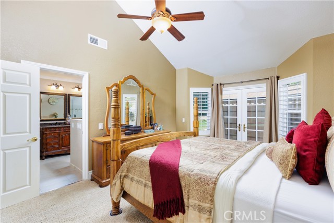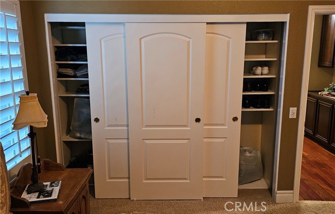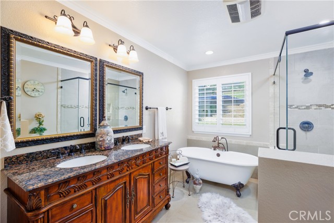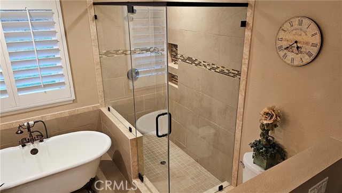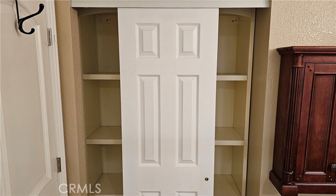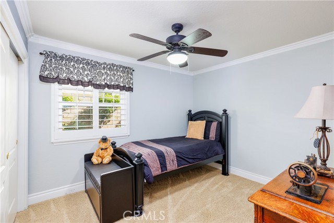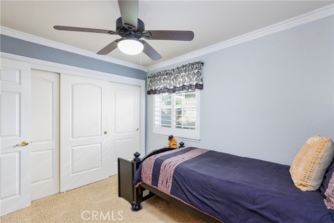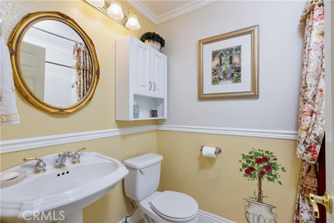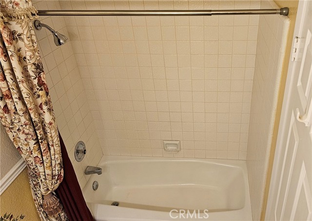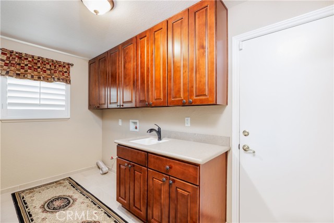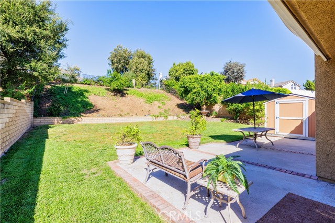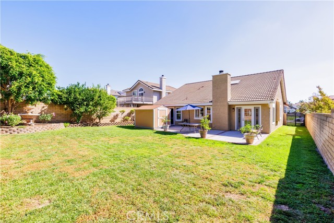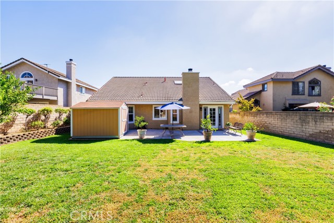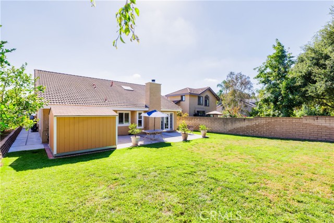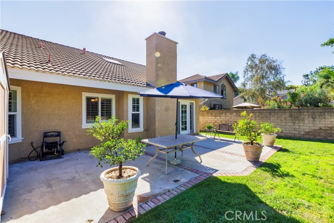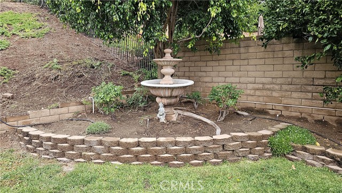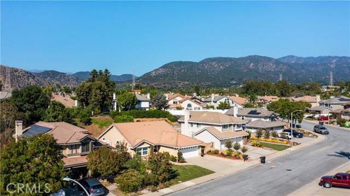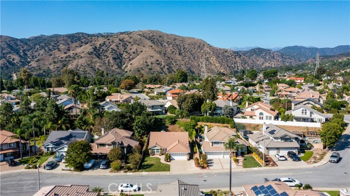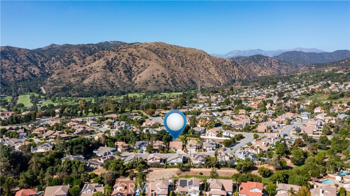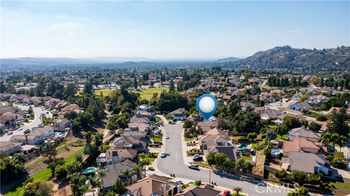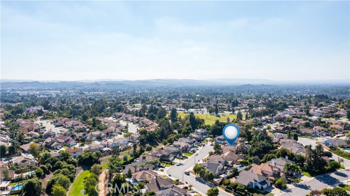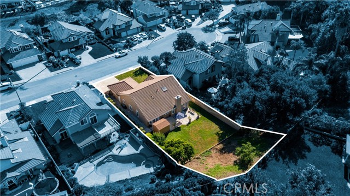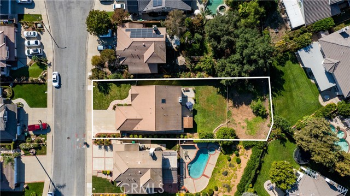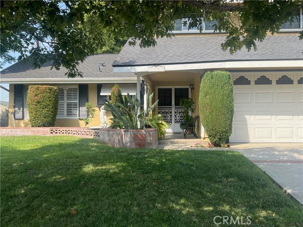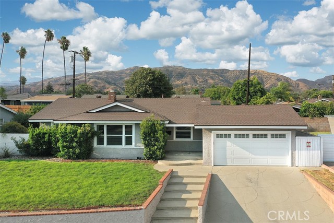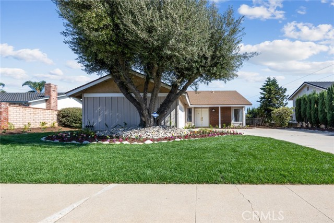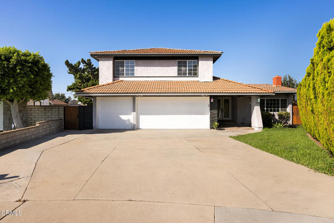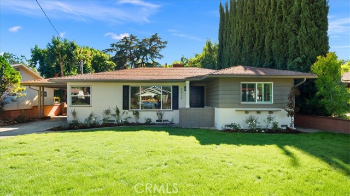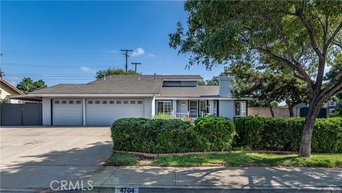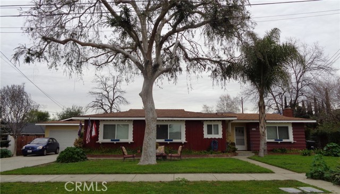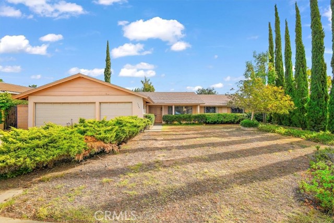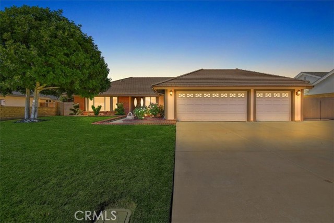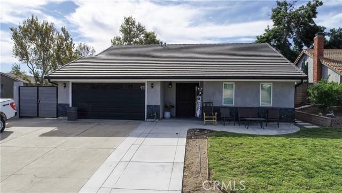5881 Via Marcia
La Verne, CA 91750
Sold
TURNKEY, SINGLE-STORY, CUL-DE-SAC HOME IN NORTH LA VERNE! Adorned with meticulous attention to detail this home features fantastic curb appeal and elegant living. It is nestled in the serene and highly sought after foothill neighborhood of North La Verne. As you approach you notice neatly manicured landscaping and lush lawn. A stacked stone façade and flagstone walkway leads you to the decorative glass front door. Upon entry you are met with opulent wood floors and soft padded embossed carpet. The double door entry to the right guides you to the first bedroom (which could also be used as an office) with the formal living area on the left. A chandelier hangs above the dining room table adjacent to the kitchen. Kitchen features tile countertops and floors that flows to the rear living room including a brick fireplace. Single door with side vents leads to the large back yard which is great for hosting parties with enough room for a pool. Large master bedroom also opens to the patio via double doors. Beautifully appointed and remodeled master bathroom includes a soaking tub, glass enclosed shower, and an elegant dual sink vanity set with granite counter top. Both the master bedroom and master bathroom closets offer built-in shelving for all of your towel storage and garment arrangement needs. Inside laundry room possesses a multitude of soft close cabinets with sink. Additional features include plantation shutters throughout and etched doubled paned windows. An abundance of natural light, high vaulted ceilings, crown molding and baseboards, and a two car garage complete this magnificent home. Pride of ownership shows throughout. Located within walking distance of Oak Mesa Park and Oak Mesa Elementary School with the house residing in the famed Bonita Unified School District.
PROPERTY INFORMATION
| MLS # | OC23198582 | Lot Size | 9,535 Sq. Ft. |
| HOA Fees | $0/Monthly | Property Type | Single Family Residence |
| Price | $ 949,000
Price Per SqFt: $ 575 |
DOM | 643 Days |
| Address | 5881 Via Marcia | Type | Residential |
| City | La Verne | Sq.Ft. | 1,650 Sq. Ft. |
| Postal Code | 91750 | Garage | 2 |
| County | Los Angeles | Year Built | 1987 |
| Bed / Bath | 3 / 2 | Parking | 4 |
| Built In | 1987 | Status | Closed |
| Sold Date | 2023-11-20 |
INTERIOR FEATURES
| Has Laundry | Yes |
| Laundry Information | Gas Dryer Hookup, Individual Room, Washer Hookup |
| Has Fireplace | Yes |
| Fireplace Information | Living Room |
| Has Appliances | Yes |
| Kitchen Appliances | Dishwasher, Disposal, Gas Range, Microwave, Vented Exhaust Fan |
| Kitchen Information | Tile Counters |
| Has Heating | Yes |
| Heating Information | Central |
| Room Information | All Bedrooms Down, Kitchen, Laundry, Main Floor Bedroom, Main Floor Primary Bedroom |
| Has Cooling | Yes |
| Cooling Information | Central Air |
| Flooring Information | Carpet, Tile, Wood |
| EntryLocation | Ground Level w/o steps |
| Entry Level | 1 |
| Has Spa | No |
| SpaDescription | None |
| Main Level Bedrooms | 3 |
| Main Level Bathrooms | 2 |
EXTERIOR FEATURES
| FoundationDetails | Slab |
| Roof | Tile |
| Has Pool | No |
| Pool | None |
| Has Patio | Yes |
| Patio | Concrete, Patio |
| Has Fence | Yes |
| Fencing | Block, Wrought Iron |
| Has Sprinklers | Yes |
WALKSCORE
MAP
MORTGAGE CALCULATOR
- Principal & Interest:
- Property Tax: $1,012
- Home Insurance:$119
- HOA Fees:$0
- Mortgage Insurance:
PRICE HISTORY
| Date | Event | Price |
| 11/20/2023 | Sold | $950,000 |
| 11/13/2023 | Pending | $949,000 |
| 10/28/2023 | Active Under Contract | $949,000 |

Topfind Realty
REALTOR®
(844)-333-8033
Questions? Contact today.
Interested in buying or selling a home similar to 5881 Via Marcia?
La Verne Similar Properties
Listing provided courtesy of Grant Gerhart, Integrated Realty Group, Inc.. Based on information from California Regional Multiple Listing Service, Inc. as of #Date#. This information is for your personal, non-commercial use and may not be used for any purpose other than to identify prospective properties you may be interested in purchasing. Display of MLS data is usually deemed reliable but is NOT guaranteed accurate by the MLS. Buyers are responsible for verifying the accuracy of all information and should investigate the data themselves or retain appropriate professionals. Information from sources other than the Listing Agent may have been included in the MLS data. Unless otherwise specified in writing, Broker/Agent has not and will not verify any information obtained from other sources. The Broker/Agent providing the information contained herein may or may not have been the Listing and/or Selling Agent.
