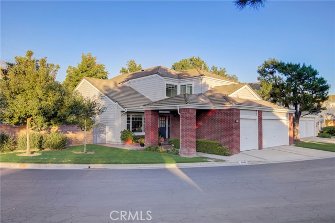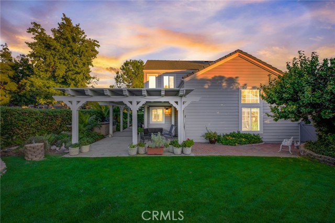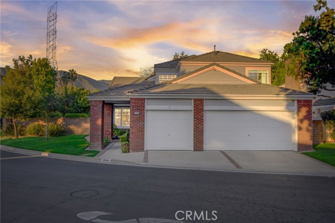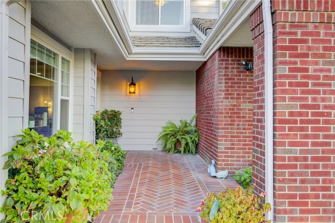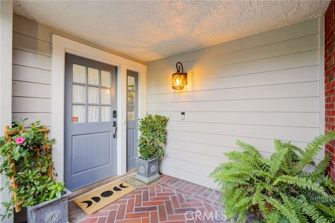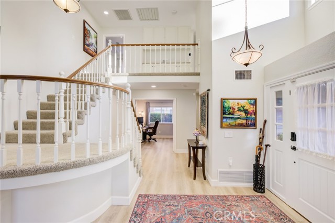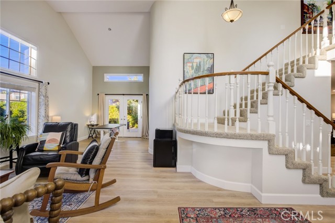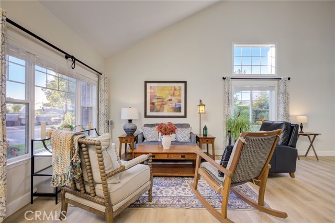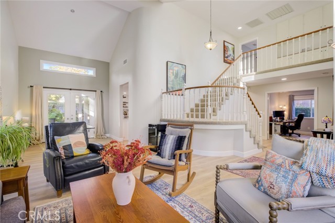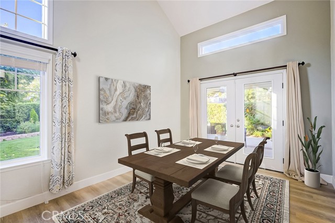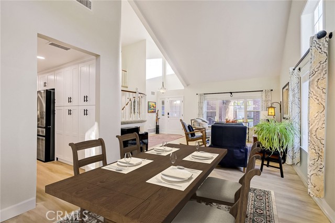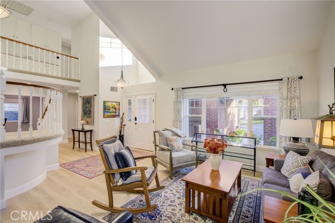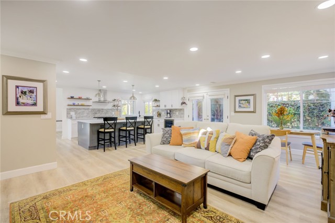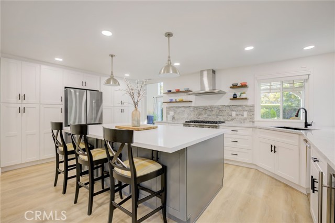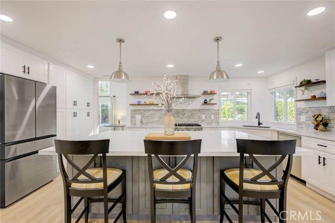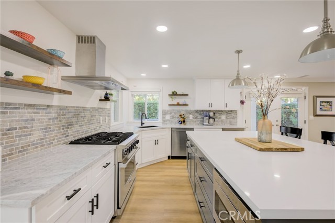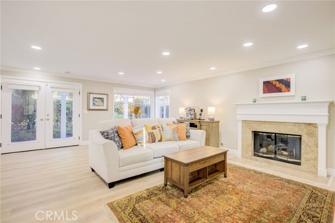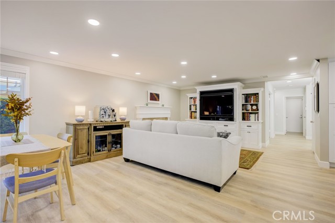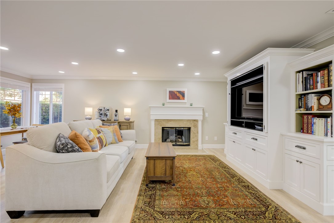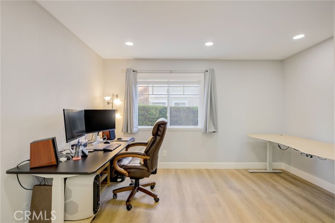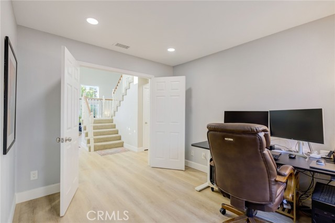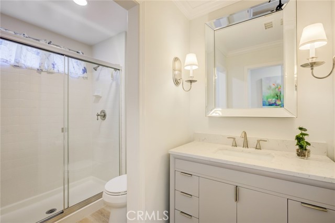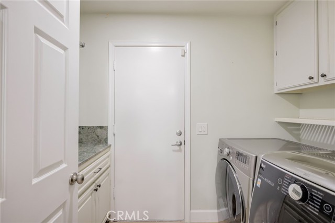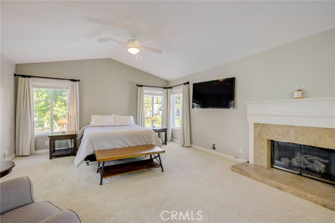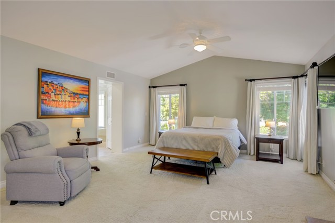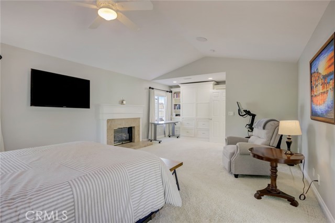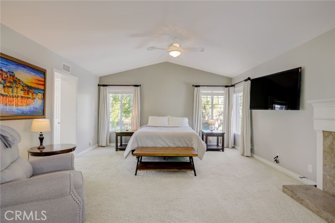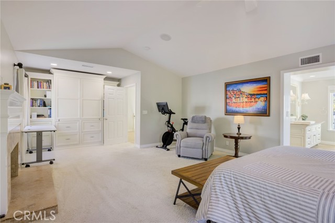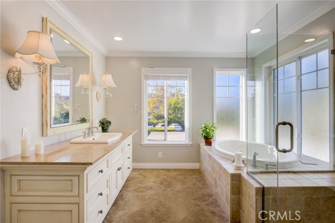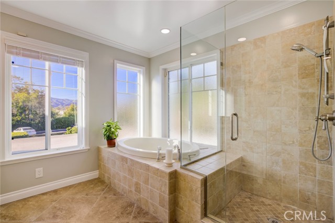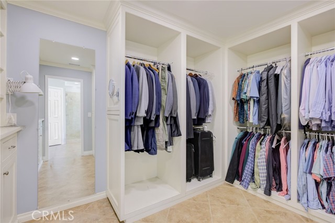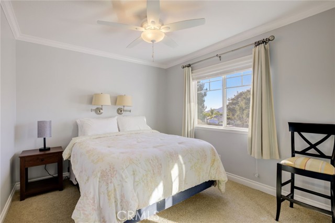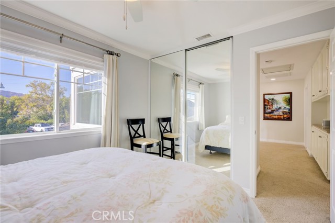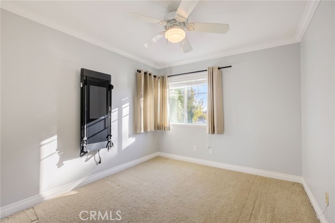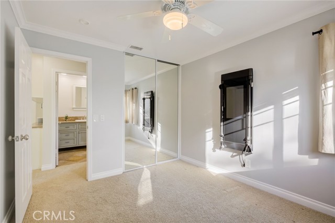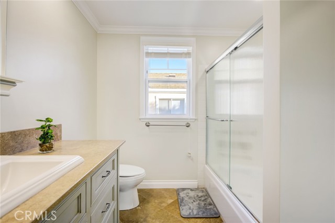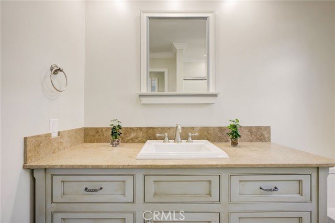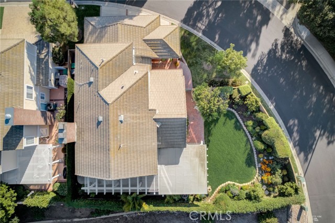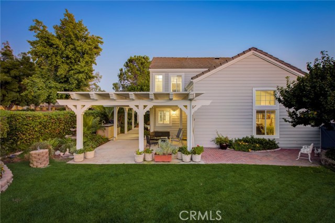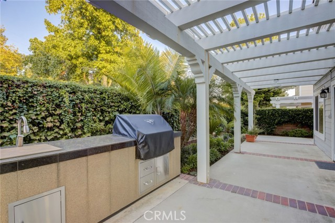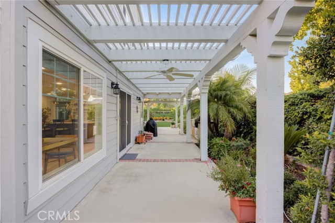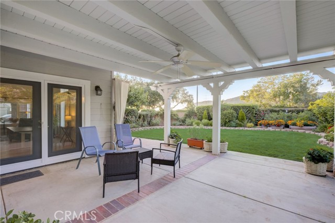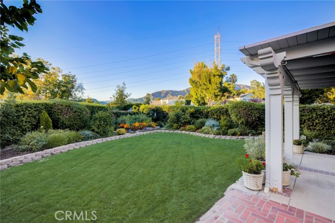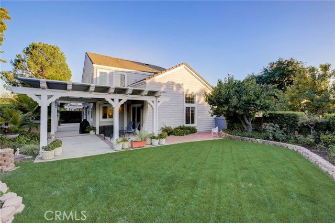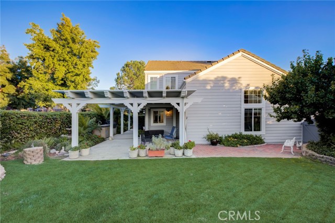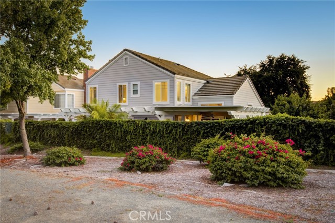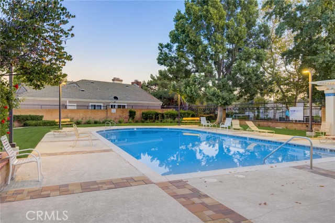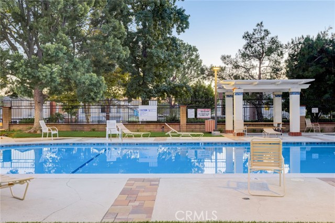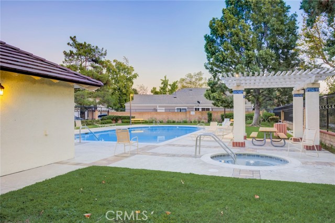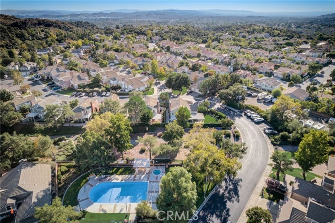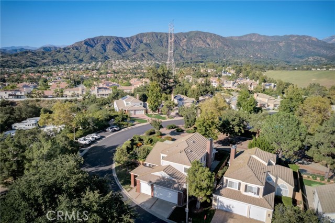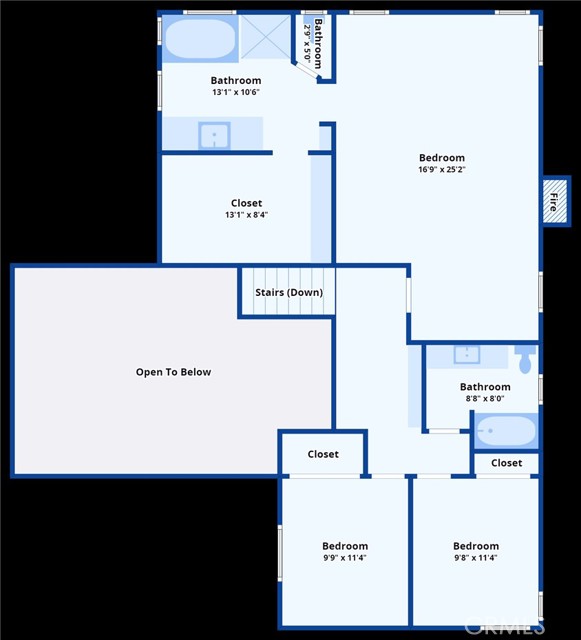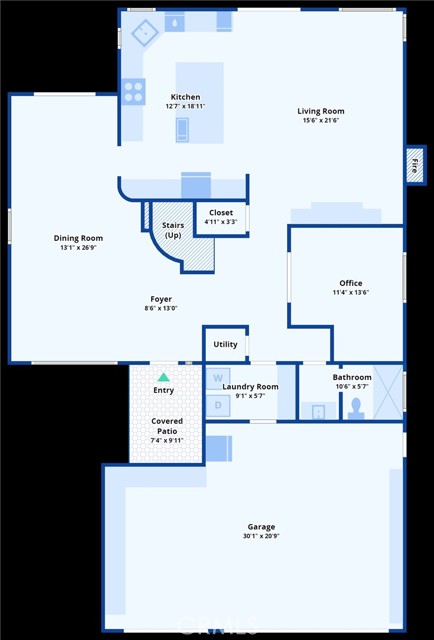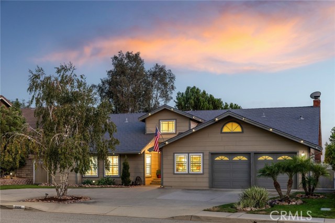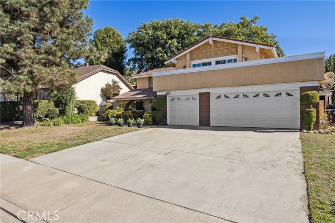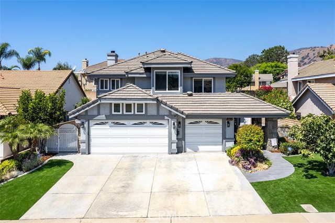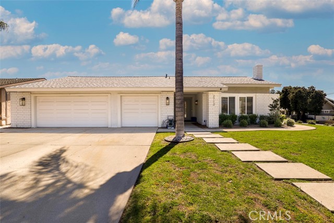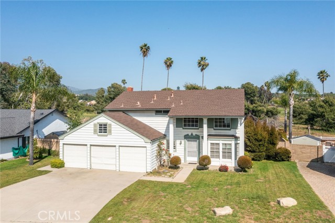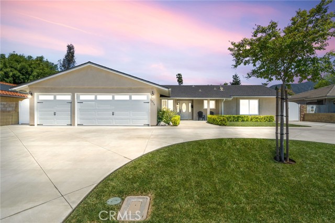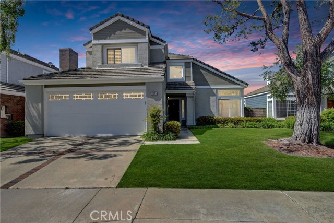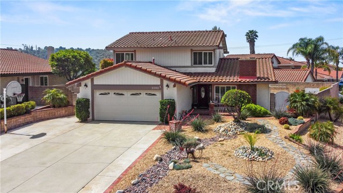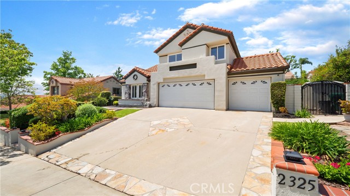5948 Prairie Falcon Drive
La Verne, CA 91750
Sold
5948 Prairie Falcon Drive
La Verne, CA 91750
Sold
ELEGANT CORNER LOT RETREAT. Nestled on a gracious corner lot within a serene cul-de-sac in North La Verne, this fully remodeled residence showcases exquisite curb appeal with manicured front landscaping and a captivating herringbone brick front porch framed by brick facades and pillars. As you step through the double entry doors, you'll be greeted by a luminous and open layout featuring new luxury vinyl plank floors, soaring ceilings, and an impressive staircase. The formal living room captures your attention with its large window overlooking the front yard, vaulted ceilings, and seamless access to an adjacent formal dining room. French doors in the dining room lead to the backyard and provide direct access to the kitchen. The kitchen has been thoughtfully remodeled, showcasing white shaker cabinetry complemented by stone counters and backsplash. High-end stainless steel appliances, including a freestanding Viking range, Bosch dishwasher, and Samsung refrigerator, make this kitchen a chef's dream. The center island, finished with sleek quartz countertops and pendant lighting, features a convenient built-in microwave. The spacious family room offers recessed LED lighting throughout, a fireplace with a limestone surround and wood mantel, crown molding, and a built-in entertainment center. A downstairs bedroom with double door entry, currently used as an office, is complemented by a remodeled bathroom with a walk-in shower. An adjacent laundry room leads to the attached and finished three-car garage. Upstairs, a generously sized primary bedroom featuring a retreat area with a fireplace and built-ins. The primary bathroom offers a wide vanity with a sink and stone counters, a custom tiled shower with a frameless glass surround, and a separate tub. A spacious walk-in closet, thoughtfully outfitted with professionally installed organizers and cabinetry, is just steps away. Two additional bedrooms with ceiling fans and crown molding, along with a remodeled hall bathroom, complete the upper level. The private backyard is a serene oasis, featuring a covered patio with concrete decking and brick ribbon accents, a built-in barbecue, a spacious grassy area bordered by perimeter planters, raised vegetable beds, and fruit trees (apricot, peach, lemon, nectarine, avocado). Block walls draped in foliage enhance the sense of privacy. This sought-after community also offers a swimming pool and spa just steps away from the home, as well as RV parking through the association.
PROPERTY INFORMATION
| MLS # | CV23192865 | Lot Size | 6,990 Sq. Ft. |
| HOA Fees | $325/Monthly | Property Type | Single Family Residence |
| Price | $ 1,150,000
Price Per SqFt: $ 439 |
DOM | 684 Days |
| Address | 5948 Prairie Falcon Drive | Type | Residential |
| City | La Verne | Sq.Ft. | 2,622 Sq. Ft. |
| Postal Code | 91750 | Garage | 3 |
| County | Los Angeles | Year Built | 1989 |
| Bed / Bath | 4 / 2 | Parking | 3 |
| Built In | 1989 | Status | Closed |
| Sold Date | 2023-12-28 |
INTERIOR FEATURES
| Has Laundry | Yes |
| Laundry Information | Individual Room, Inside |
| Has Fireplace | Yes |
| Fireplace Information | Family Room, Gas |
| Has Appliances | Yes |
| Kitchen Appliances | Convection Oven, ENERGY STAR Qualified Appliances, Free-Standing Range, Disposal, Gas Range, Microwave, Range Hood, Water Heater Central, Water Line to Refrigerator |
| Kitchen Information | Built-in Trash/Recycling, Kitchen Island, Kitchen Open to Family Room, Pots & Pan Drawers, Quartz Counters, Remodeled Kitchen, Self-closing cabinet doors, Self-closing drawers, Stone Counters |
| Kitchen Area | Breakfast Counter / Bar, Breakfast Nook, Dining Room |
| Has Heating | Yes |
| Heating Information | Central |
| Room Information | Family Room, Laundry, Living Room, Main Floor Bedroom, Primary Bathroom, Primary Bedroom, Separate Family Room, Walk-In Closet |
| Has Cooling | Yes |
| Cooling Information | Central Air |
| Flooring Information | Carpet, Vinyl |
| InteriorFeatures Information | Built-in Features, Ceiling Fan(s), Copper Plumbing Full, Crown Molding, Open Floorplan, Quartz Counters, Recessed Lighting |
| EntryLocation | 1 |
| Entry Level | 1 |
| Has Spa | Yes |
| SpaDescription | Association, Community, Heated, In Ground |
| WindowFeatures | Blinds, Double Pane Windows, Drapes |
| SecuritySafety | Carbon Monoxide Detector(s), Smoke Detector(s) |
| Bathroom Information | Remodeled, Separate tub and shower, Stone Counters, Walk-in shower |
| Main Level Bedrooms | 1 |
| Main Level Bathrooms | 1 |
EXTERIOR FEATURES
| ExteriorFeatures | Barbecue Private, Lighting, Rain Gutters |
| FoundationDetails | Slab |
| Has Pool | No |
| Pool | Association, Community, In Ground |
| Has Patio | Yes |
| Patio | Concrete, Covered |
| Has Sprinklers | Yes |
WALKSCORE
MAP
MORTGAGE CALCULATOR
- Principal & Interest:
- Property Tax: $1,227
- Home Insurance:$119
- HOA Fees:$325
- Mortgage Insurance:
PRICE HISTORY
| Date | Event | Price |
| 12/28/2023 | Sold | $1,130,000 |
| 11/24/2023 | Pending | $1,150,000 |
| 11/14/2023 | Relisted | $1,150,000 |
| 10/25/2023 | Pending | $1,195,000 |

Topfind Realty
REALTOR®
(844)-333-8033
Questions? Contact today.
Interested in buying or selling a home similar to 5948 Prairie Falcon Drive?
La Verne Similar Properties
Listing provided courtesy of Nicholas Abbadessa, RE/MAX MASTERS REALTY. Based on information from California Regional Multiple Listing Service, Inc. as of #Date#. This information is for your personal, non-commercial use and may not be used for any purpose other than to identify prospective properties you may be interested in purchasing. Display of MLS data is usually deemed reliable but is NOT guaranteed accurate by the MLS. Buyers are responsible for verifying the accuracy of all information and should investigate the data themselves or retain appropriate professionals. Information from sources other than the Listing Agent may have been included in the MLS data. Unless otherwise specified in writing, Broker/Agent has not and will not verify any information obtained from other sources. The Broker/Agent providing the information contained herein may or may not have been the Listing and/or Selling Agent.
