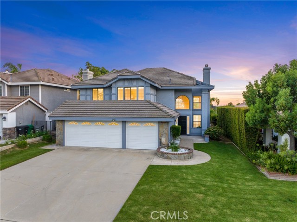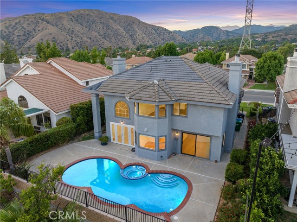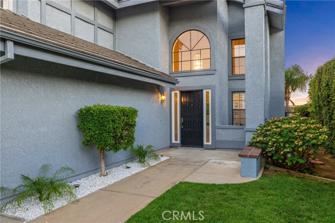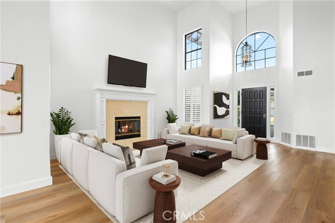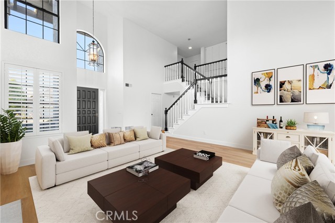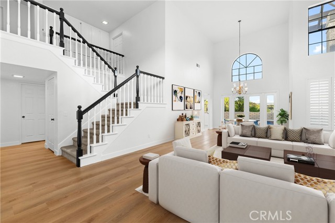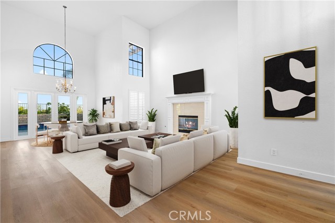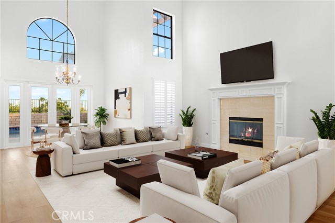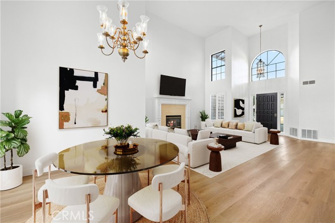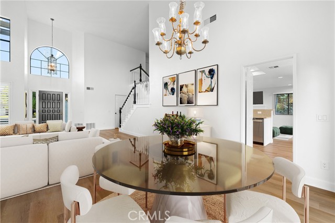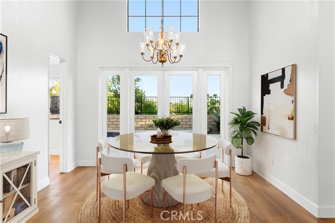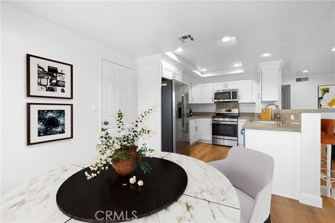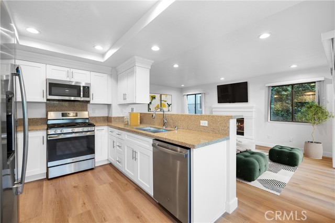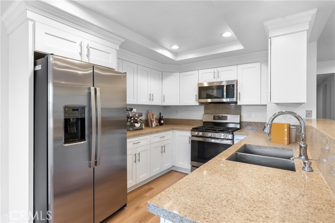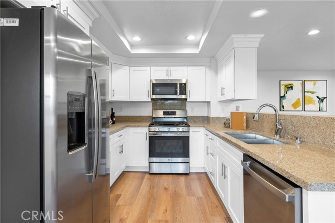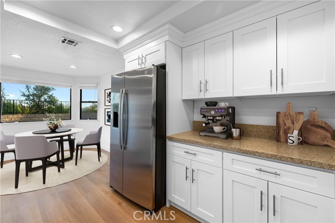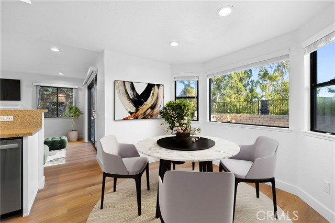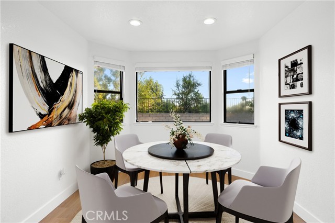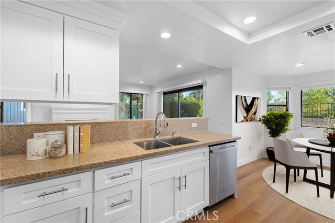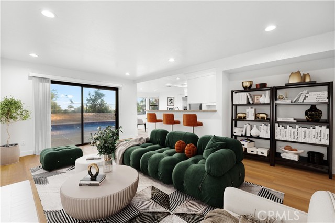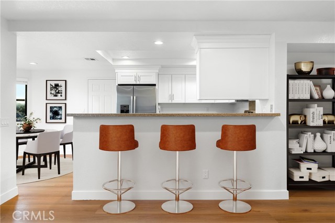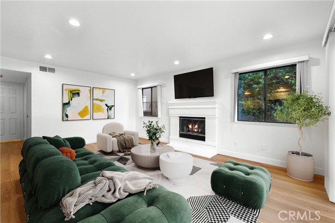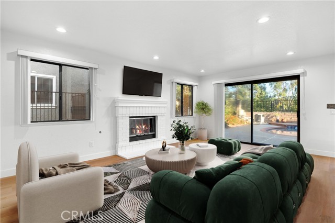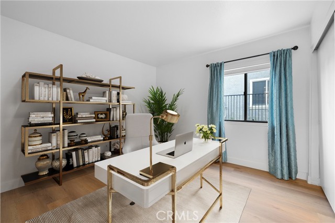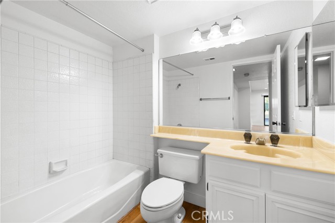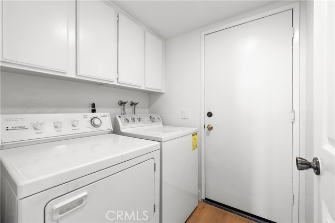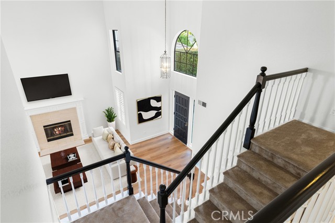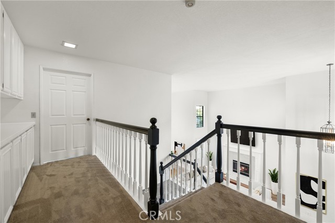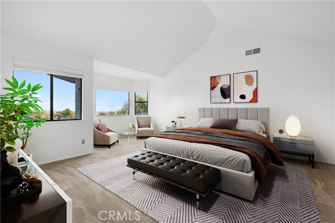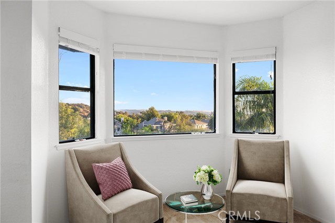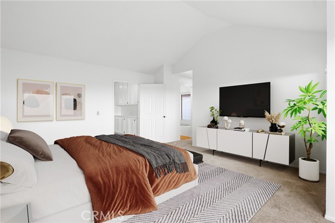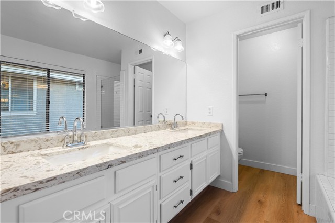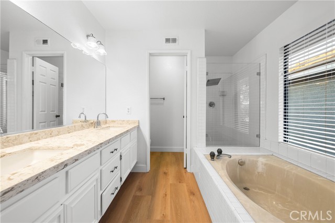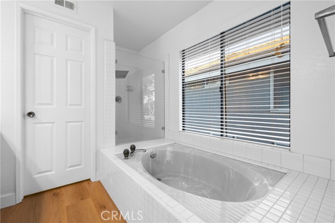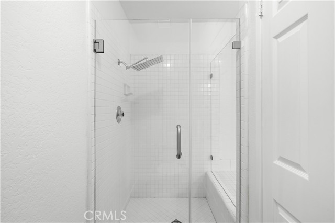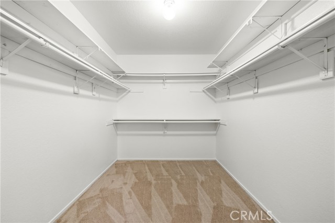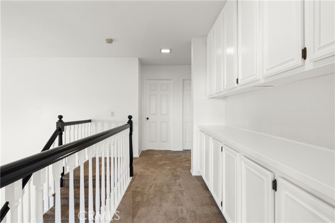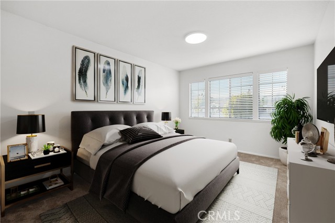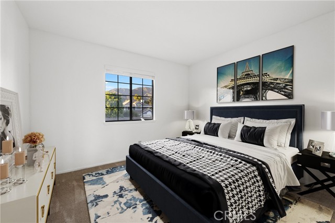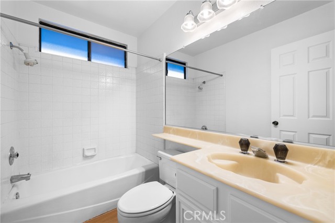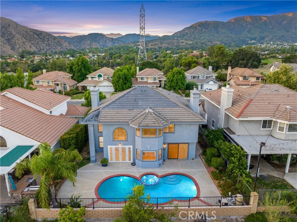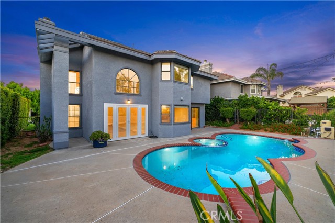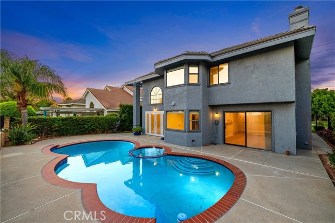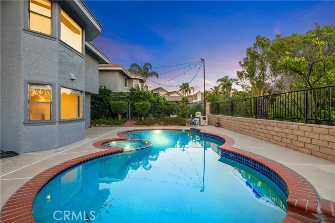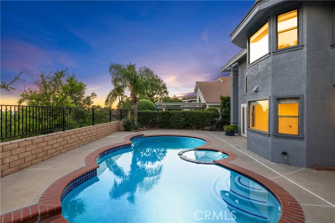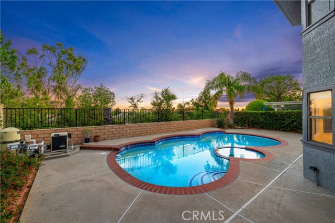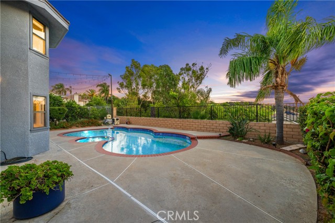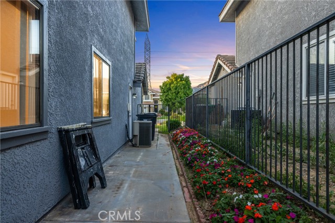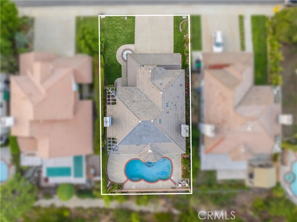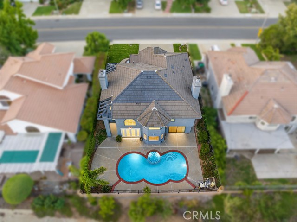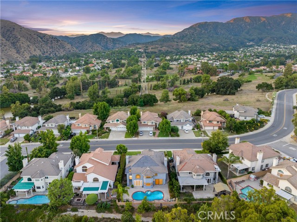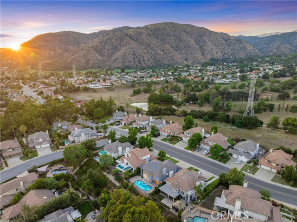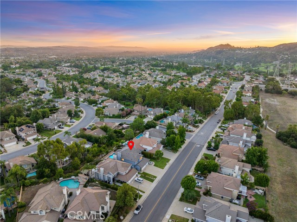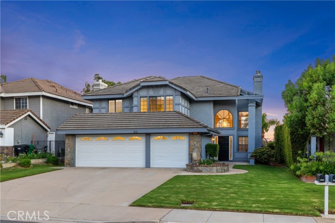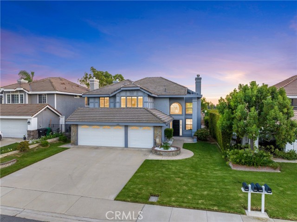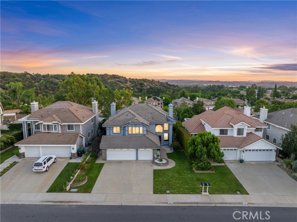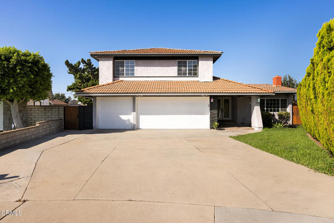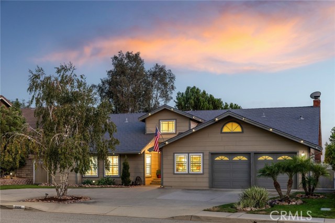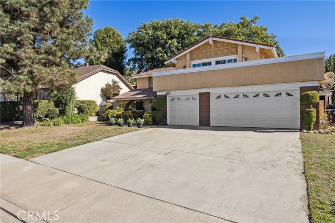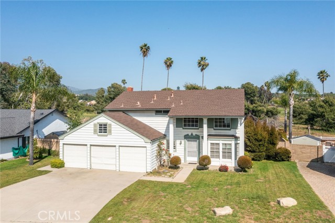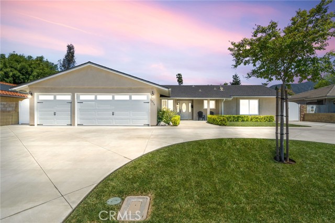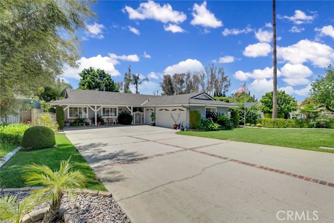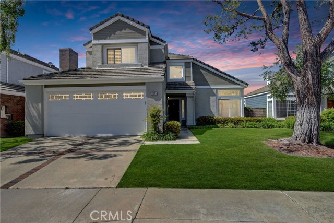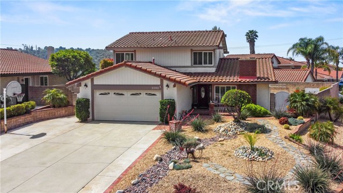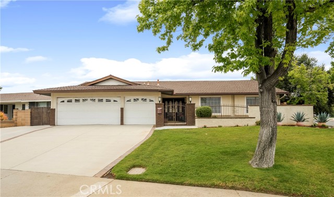6030 Birdie Drive
La Verne, CA 91750
Sold
EXQUISITE REMODELED POOL HOME IN NORTH LA VERNE. Positioned in the coveted North La Verne enclave, this splendidly remodeled home instantly captivates with its manicured green lawn, classic brick planters, and a welcoming path guiding you to the main entrance. Step inside to an ambiance of modern elegance: soaring ceilings, the sleek luxury of vinyl plank flooring that graces the entire downstairs, and an awe-inspiring staircase that sets the tone for the home's meticulous design. The living room, bathed in natural light, showcases a custom fireplace and chic plantation shutters. Adjacently, the formal dining room enchants with its exquisite chandelier and French doors, serving as an invitation to the outdoor haven. Your culinary journey begins in the completely revamped kitchen, where pristine white shaker cabinets contrast beautifully with granite countertops. Equipped with top-tier stainless steel appliances and illuminated by LED recessed lighting, the space seamlessly transitions into a cozy breakfast nook and the adjoining family room. Here, a white brick fireplace adds a touch of warmth, while a sliding door provides an enticing glimpse of the backyard. The main level thoughtfully houses a bedroom, a well-appointed bathroom, and a convenient laundry room. As you ascend to the upper level, the master suite awaits. Double doors usher you into a realm of relaxation, marked by plush carpeting, an elevated ceiling, and panoramic views. The ensuite bathroom is a testament to luxury, featuring LVP flooring, dual sinks set in granite, a deep soaking tub, a walk-in shower encased in frameless glass, and a spacious walk-in closet. Two additional bedrooms and a full bathroom ensure ample space for family and guests. Outside, your personal oasis beckons. Dive into the newly refinished pool or unwind in the adjoining spa, both bordered with timeless brick coping. Concrete decking provides ample room for lounging, while the surrounding foliage ensures privacy. Sturdy block walls frame the space, and a well-maintained side yard offers additional room for recreation. The open view through the back is a picturesque finale to this home's charm. In this exquisite residence, every detail has been meticulously curated to offer a harmonious blend of style, luxury, and comfort. A must-see in North La Verne!
PROPERTY INFORMATION
| MLS # | CV23161158 | Lot Size | 6,050 Sq. Ft. |
| HOA Fees | $0/Monthly | Property Type | Single Family Residence |
| Price | $ 1,100,000
Price Per SqFt: $ 477 |
DOM | 701 Days |
| Address | 6030 Birdie Drive | Type | Residential |
| City | La Verne | Sq.Ft. | 2,304 Sq. Ft. |
| Postal Code | 91750 | Garage | 3 |
| County | Los Angeles | Year Built | 1986 |
| Bed / Bath | 4 / 3 | Parking | 3 |
| Built In | 1986 | Status | Closed |
| Sold Date | 2023-12-29 |
INTERIOR FEATURES
| Has Laundry | Yes |
| Laundry Information | Individual Room, Inside |
| Has Fireplace | Yes |
| Fireplace Information | Family Room, Living Room, Gas |
| Has Appliances | Yes |
| Kitchen Appliances | Dishwasher, ENERGY STAR Qualified Appliances, Disposal, Gas Range, High Efficiency Water Heater, Microwave, Water Line to Refrigerator |
| Kitchen Information | Granite Counters, Kitchen Open to Family Room, Remodeled Kitchen, Self-closing drawers |
| Kitchen Area | Breakfast Nook, Dining Room |
| Has Heating | Yes |
| Heating Information | Central |
| Room Information | Family Room, Kitchen, Laundry, Living Room, Main Floor Bedroom, Primary Bathroom, Separate Family Room, Walk-In Closet |
| Has Cooling | Yes |
| Cooling Information | Central Air |
| Flooring Information | Vinyl |
| InteriorFeatures Information | Copper Plumbing Full, Granite Counters, Open Floorplan, Recessed Lighting |
| EntryLocation | 1 |
| Entry Level | 1 |
| Has Spa | Yes |
| SpaDescription | Private, Heated, In Ground |
| WindowFeatures | Double Pane Windows, Plantation Shutters |
| SecuritySafety | Carbon Monoxide Detector(s), Smoke Detector(s) |
| Bathroom Information | Double sinks in bath(s), Granite Counters, Remodeled |
| Main Level Bedrooms | 1 |
| Main Level Bathrooms | 1 |
EXTERIOR FEATURES
| FoundationDetails | Slab |
| Roof | Tile |
| Has Pool | Yes |
| Pool | Private, Heated, In Ground |
| Has Patio | Yes |
| Patio | Concrete |
| Has Fence | Yes |
| Fencing | Block, Wrought Iron |
| Has Sprinklers | Yes |
WALKSCORE
MAP
MORTGAGE CALCULATOR
- Principal & Interest:
- Property Tax: $1,173
- Home Insurance:$119
- HOA Fees:$0
- Mortgage Insurance:
PRICE HISTORY
| Date | Event | Price |
| 12/29/2023 | Sold | $1,070,000 |
| 11/13/2023 | Pending | $1,100,000 |
| 11/03/2023 | Price Change | $1,100,000 (-4.35%) |

Topfind Realty
REALTOR®
(844)-333-8033
Questions? Contact today.
Interested in buying or selling a home similar to 6030 Birdie Drive?
La Verne Similar Properties
Listing provided courtesy of Nicholas Abbadessa, RE/MAX MASTERS REALTY. Based on information from California Regional Multiple Listing Service, Inc. as of #Date#. This information is for your personal, non-commercial use and may not be used for any purpose other than to identify prospective properties you may be interested in purchasing. Display of MLS data is usually deemed reliable but is NOT guaranteed accurate by the MLS. Buyers are responsible for verifying the accuracy of all information and should investigate the data themselves or retain appropriate professionals. Information from sources other than the Listing Agent may have been included in the MLS data. Unless otherwise specified in writing, Broker/Agent has not and will not verify any information obtained from other sources. The Broker/Agent providing the information contained herein may or may not have been the Listing and/or Selling Agent.
