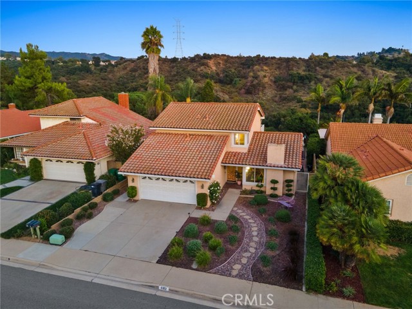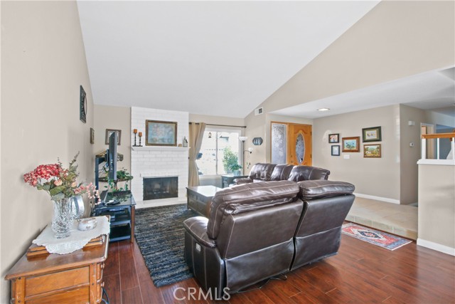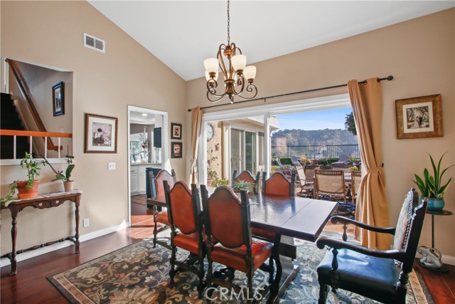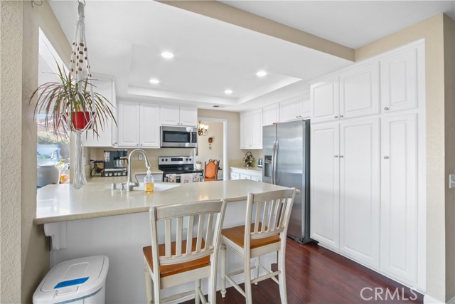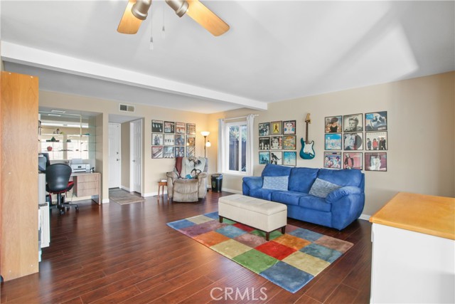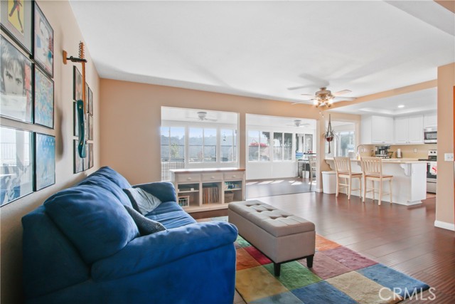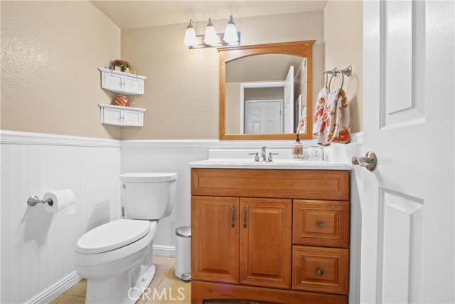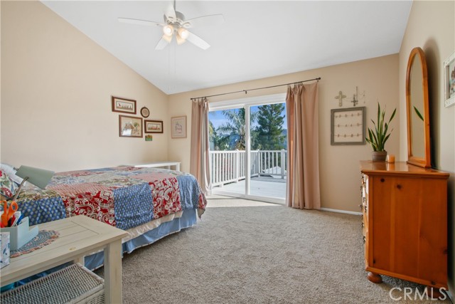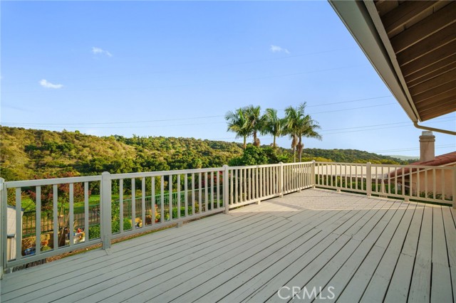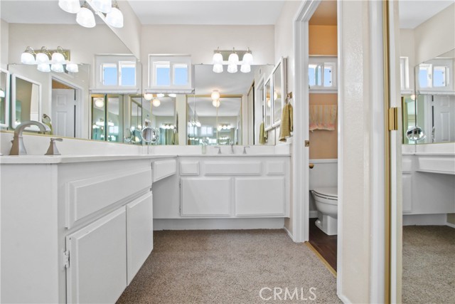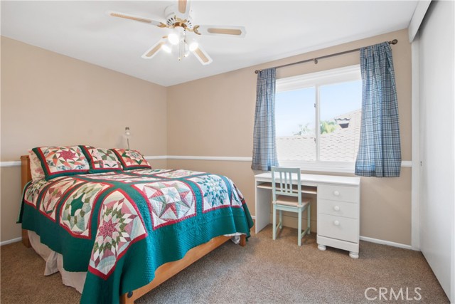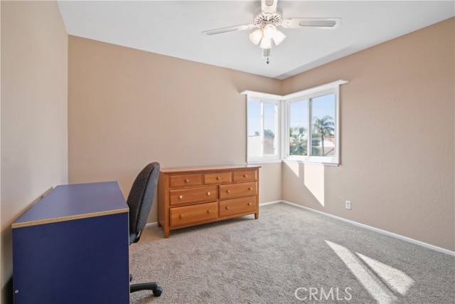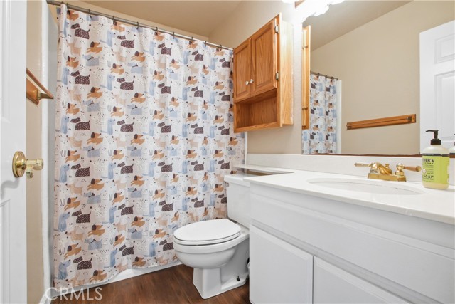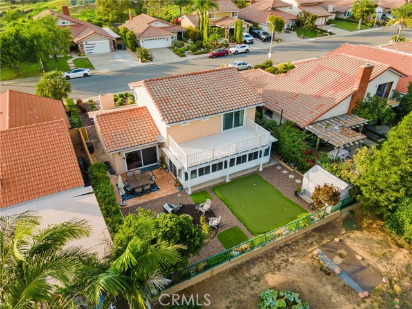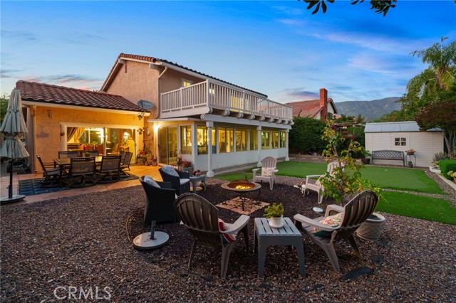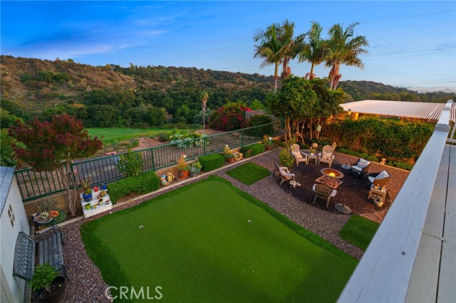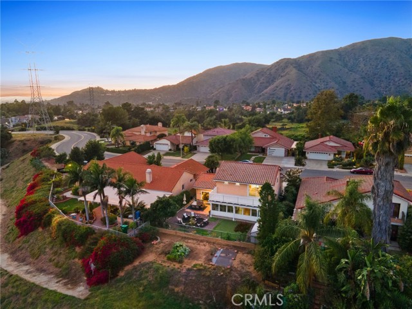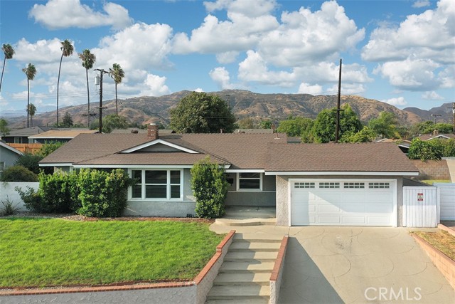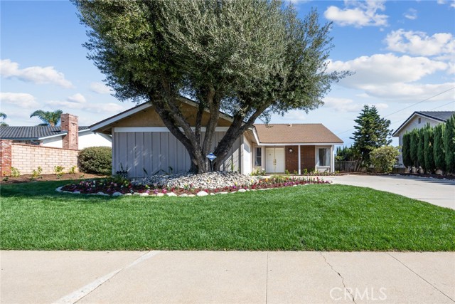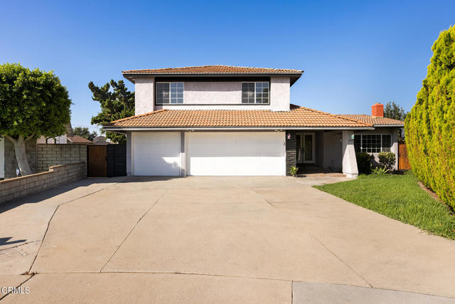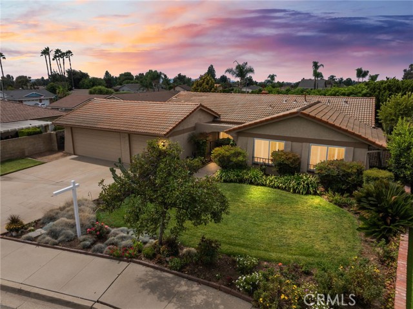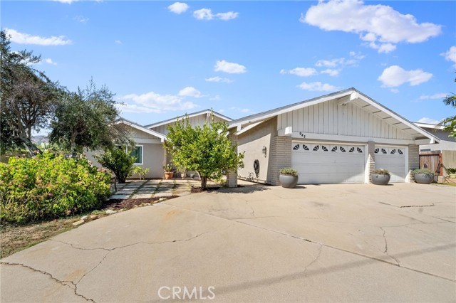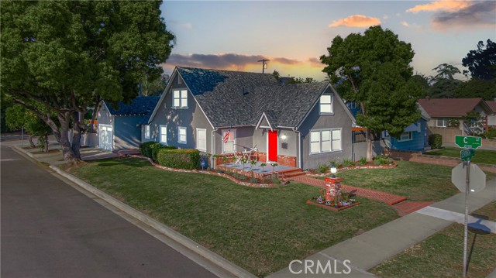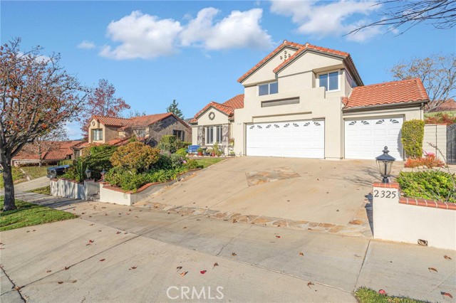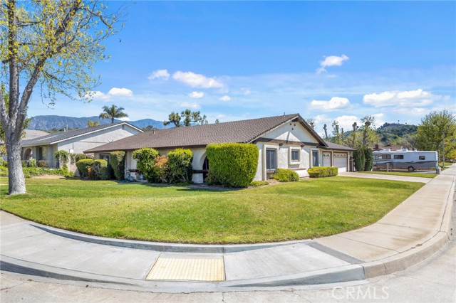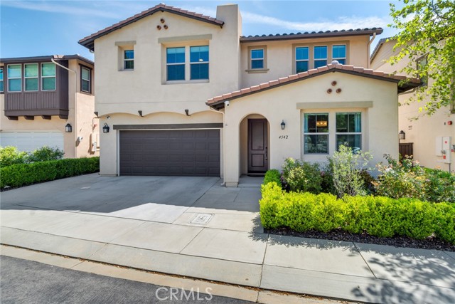6152 Birdie Drive
La Verne, CA 91750
Sold
Nestled within the sought-after North La Verne enclave, Birdie Drive presents a 3-bedroom, 3 bathroom home on a 5,868 square foot lot. Leading up to the front doors, you'll be greeted by a low-maintenance front yard and 2 car garage, along with brand new dual pane windows throughout the home. The formal living room and dining area welcomes you with brand new wood laminate flooring, providing space for both formal gatherings and everyday comfort. The kitchen features pristine white shaker cabinets, new recess lighting, stainless steel appliances, modern stove, oven, microwave, and dishwasher creating a bright and welcoming atmosphere. The kitchen provides an open floor with a peninsula island that opens nicely to your family room. Adjacent to the family room, an enclosed sunroom bathes the area in natural light or as an extended living space for your family's enjoyment. Upstairs are three freshly painted bedrooms, NEW Carpet, including an oversized master suite that offers dual vanities, 2 closets (1 walk-in), Luxury Vinyl Plank flooring in the bathrooms, along with a large sliding glass door with breathtaking views. Outside the slider is the master bedroom balcony. It offers a generous outdoor space that can comfortably accommodate seating arrangements, allowing you to enjoy the fresh air and appreciate the breathtaking mountain views right from your bedroom. The backyard features a putting green and a cozy fire pit area, perfect for relaxation and entertaining. This home not only caters to your lifestyle but is situated in the perfect North La Verne neighborhood, boasting a charming community and access to top-notch schools, parks, and recreational opportunities! Do not miss out on this opportunity!
PROPERTY INFORMATION
| MLS # | CV23227455 | Lot Size | 5,868 Sq. Ft. |
| HOA Fees | $0/Monthly | Property Type | Single Family Residence |
| Price | $ 1,025,000
Price Per SqFt: $ 518 |
DOM | 590 Days |
| Address | 6152 Birdie Drive | Type | Residential |
| City | La Verne | Sq.Ft. | 1,977 Sq. Ft. |
| Postal Code | 91750 | Garage | 2 |
| County | Los Angeles | Year Built | 1979 |
| Bed / Bath | 3 / 3 | Parking | 2 |
| Built In | 1979 | Status | Closed |
| Sold Date | 2024-04-12 |
INTERIOR FEATURES
| Has Laundry | Yes |
| Laundry Information | Individual Room, Inside |
| Has Fireplace | Yes |
| Fireplace Information | Family Room |
| Has Appliances | Yes |
| Kitchen Appliances | Built-In Range, Dishwasher, Electric Oven, Electric Cooktop, Microwave |
| Kitchen Information | Kitchen Open to Family Room, Self-closing cabinet doors |
| Kitchen Area | Family Kitchen, Dining Room, In Living Room |
| Has Heating | Yes |
| Heating Information | Central |
| Room Information | All Bedrooms Up, Bonus Room, Den, Entry, Family Room, Formal Entry, Kitchen, Laundry, Living Room, Sun, Walk-In Closet |
| Has Cooling | Yes |
| Cooling Information | Central Air |
| Flooring Information | Wood |
| InteriorFeatures Information | Balcony, Beamed Ceilings, Brick Walls, Ceiling Fan(s), Storage, Wet Bar |
| EntryLocation | Front Door |
| Entry Level | 1 |
| Has Spa | No |
| SpaDescription | None |
| WindowFeatures | Double Pane Windows, Screens, Skylight(s) |
| Main Level Bedrooms | 0 |
| Main Level Bathrooms | 1 |
EXTERIOR FEATURES
| FoundationDetails | Slab |
| Has Pool | No |
| Pool | None |
| Has Patio | Yes |
| Patio | Arizona Room, Brick, Concrete, Deck, Patio, Patio Open, Porch, Front Porch, Rear Porch |
WALKSCORE
MAP
MORTGAGE CALCULATOR
- Principal & Interest:
- Property Tax: $1,093
- Home Insurance:$119
- HOA Fees:$0
- Mortgage Insurance:
PRICE HISTORY
| Date | Event | Price |
| 04/03/2024 | Pending | $1,025,000 |
| 02/08/2024 | Active Under Contract | $1,025,000 |
| 01/17/2024 | Price Change (Relisted) | $1,025,000 (2.60%) |
| 12/18/2023 | Listed | $999,000 |

Topfind Realty
REALTOR®
(844)-333-8033
Questions? Contact today.
Interested in buying or selling a home similar to 6152 Birdie Drive?
La Verne Similar Properties
Listing provided courtesy of Michael Albornoz, REALTY MASTERS & ASSOCIATES. Based on information from California Regional Multiple Listing Service, Inc. as of #Date#. This information is for your personal, non-commercial use and may not be used for any purpose other than to identify prospective properties you may be interested in purchasing. Display of MLS data is usually deemed reliable but is NOT guaranteed accurate by the MLS. Buyers are responsible for verifying the accuracy of all information and should investigate the data themselves or retain appropriate professionals. Information from sources other than the Listing Agent may have been included in the MLS data. Unless otherwise specified in writing, Broker/Agent has not and will not verify any information obtained from other sources. The Broker/Agent providing the information contained herein may or may not have been the Listing and/or Selling Agent.
