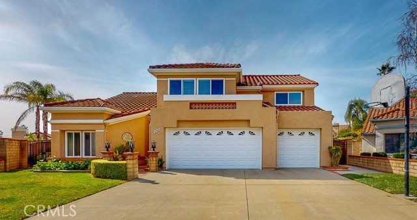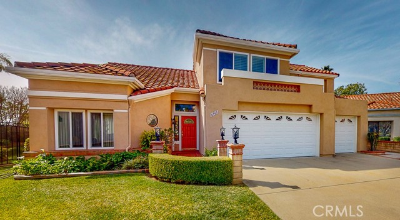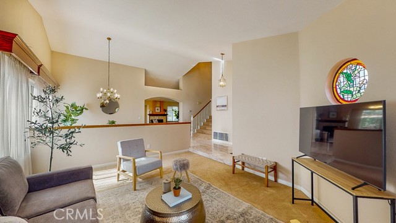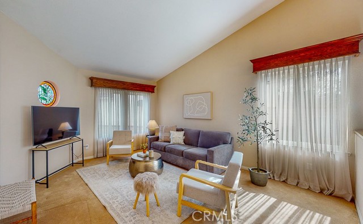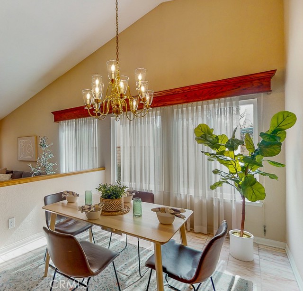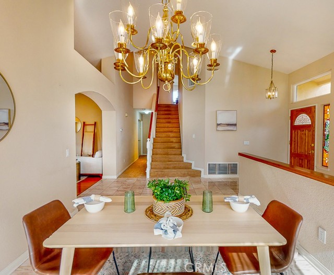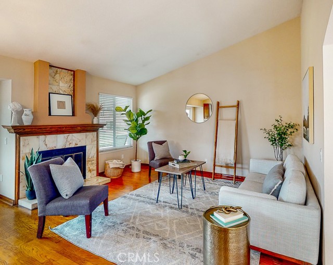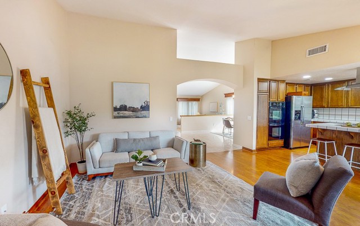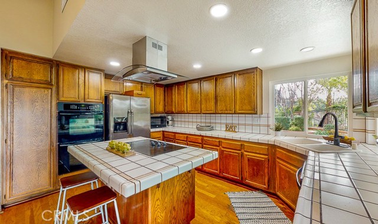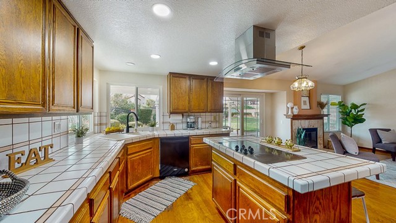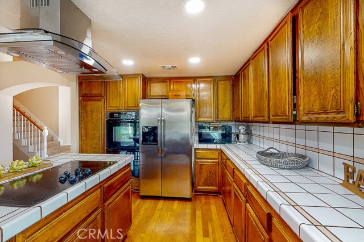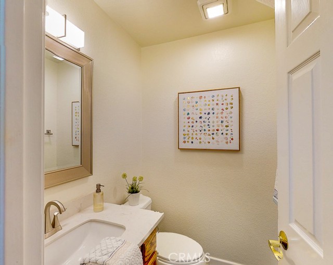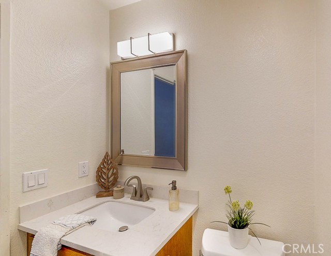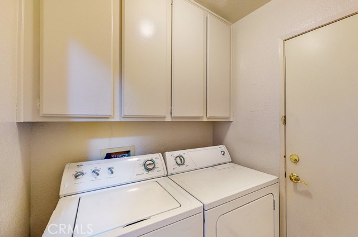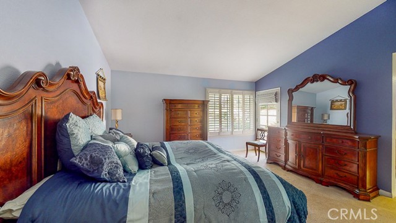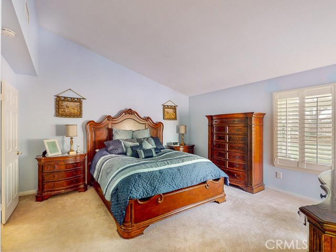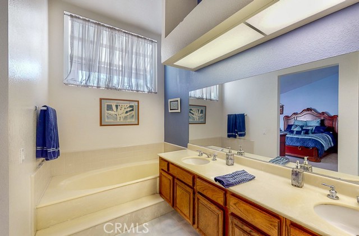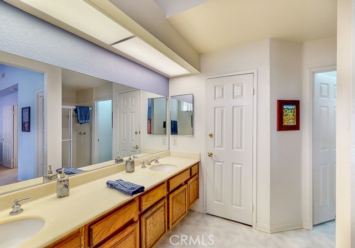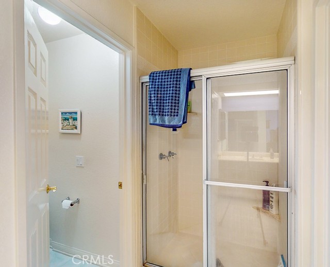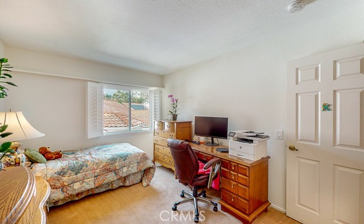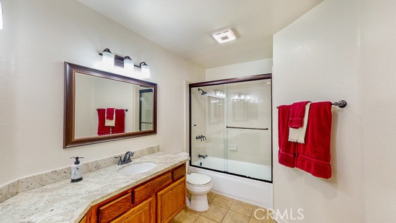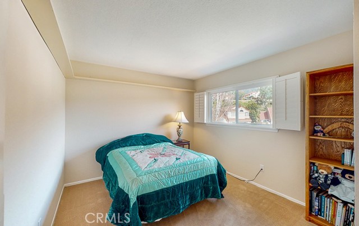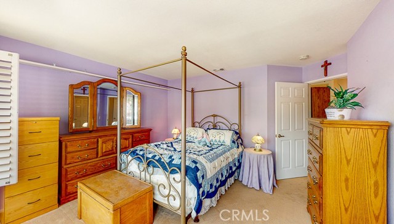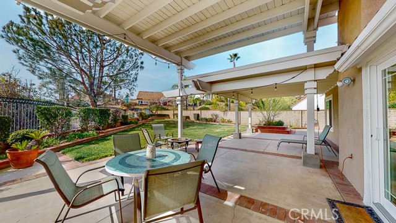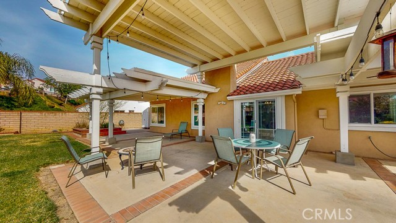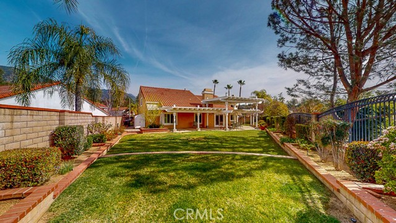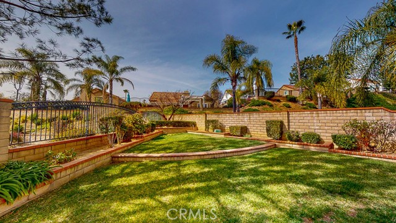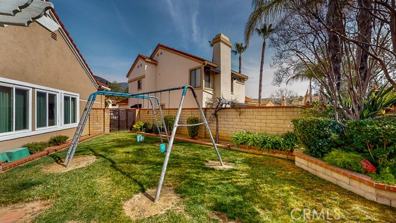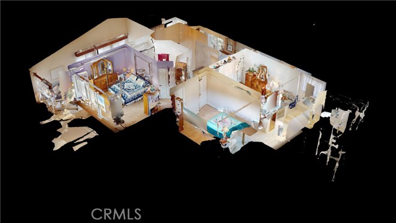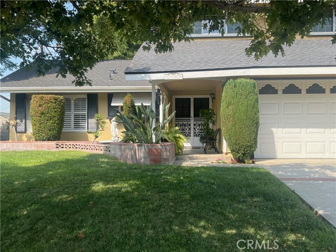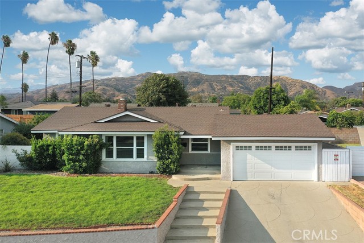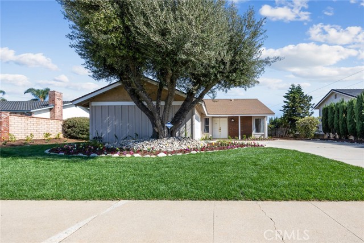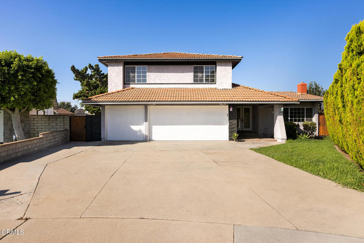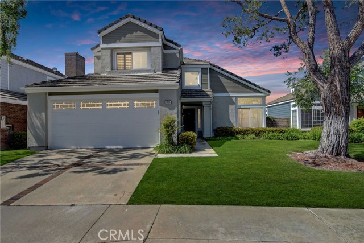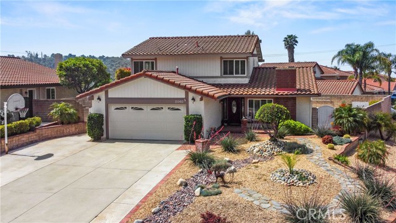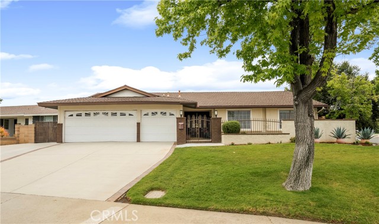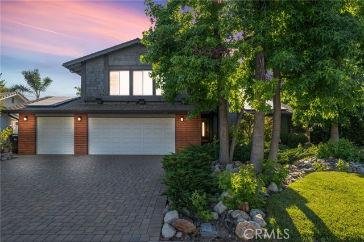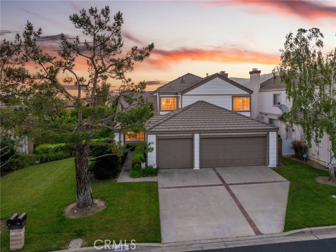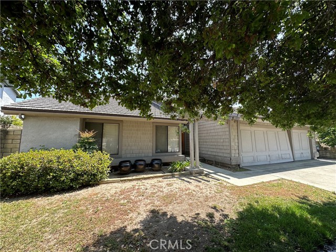6965 Angus Drive
La Verne, CA 91750
Sold
Located in the quiet and welcoming gated community of Sierra La Verne, this beautiful home sits on an oversized lot on a private cul-de-sac with Foothill views! Upon entering this charming home, you will be taken back by the vaulted ceilings and airy floor plan that makes for a wonderful first impression. The formal living room and the adjacent dining room offer sunlit windows and plenty of room for entertaining. Kitchen opens to the spacious family room boasting a fireplace & sliding glass doors with a great view out to the backyard. The primary bedroom with ensuite bath is located on the main level along with a guest bathroom and a separate laundry room. Upstairs you will find three sizable bedrooms and a full hallway bathroom which was recently remodeled. An expansive backyard offers a tiered covered patio that’s ready for entertaining guests or serves as a retreat from the sun with nice access to both the side and back yard areas. Other features include recently replaced central air and heat, three-car attached garage plus ample driveway for up to 6 more vehicles! Within the highly rated Bonita Unified School District, close hiking/biking trails, parks, and Marshall Canyon Golf Course, this wonderful home is not to be missed!
PROPERTY INFORMATION
| MLS # | CV23027242 | Lot Size | 10,235 Sq. Ft. |
| HOA Fees | $140/Monthly | Property Type | Single Family Residence |
| Price | $ 950,000
Price Per SqFt: $ 430 |
DOM | 894 Days |
| Address | 6965 Angus Drive | Type | Residential |
| City | La Verne | Sq.Ft. | 2,211 Sq. Ft. |
| Postal Code | 91750 | Garage | 3 |
| County | Los Angeles | Year Built | 1987 |
| Bed / Bath | 4 / 2.5 | Parking | 9 |
| Built In | 1987 | Status | Closed |
| Sold Date | 2023-04-05 |
INTERIOR FEATURES
| Has Laundry | Yes |
| Laundry Information | Individual Room |
| Has Fireplace | Yes |
| Fireplace Information | Family Room |
| Kitchen Information | Kitchen Island, Kitchen Open to Family Room |
| Kitchen Area | Area, Breakfast Counter / Bar, Dining Room, In Kitchen |
| Has Heating | Yes |
| Heating Information | Central |
| Room Information | Family Room, Kitchen, Laundry, Living Room, Main Floor Master Bedroom, Master Bathroom |
| Has Cooling | Yes |
| Cooling Information | Central Air |
| InteriorFeatures Information | High Ceilings, Open Floorplan |
| DoorFeatures | Sliding Doors |
| SecuritySafety | Gated Community |
| Bathroom Information | Bathtub, Shower, Shower in Tub, Double sinks in bath(s), Double Sinks In Master Bath, Main Floor Full Bath, Separate tub and shower |
| Main Level Bedrooms | 1 |
| Main Level Bathrooms | 2 |
EXTERIOR FEATURES
| Has Pool | No |
| Pool | None |
| Has Patio | Yes |
| Patio | Patio Open |
WALKSCORE
MAP
MORTGAGE CALCULATOR
- Principal & Interest:
- Property Tax: $1,013
- Home Insurance:$119
- HOA Fees:$140
- Mortgage Insurance:
PRICE HISTORY
| Date | Event | Price |
| 04/05/2023 | Sold | $950,000 |
| 02/18/2023 | Listed | $950,000 |

Topfind Realty
REALTOR®
(844)-333-8033
Questions? Contact today.
Interested in buying or selling a home similar to 6965 Angus Drive?
La Verne Similar Properties
Listing provided courtesy of THE MARK AND AL TEAM, CENTURY 21 MASTERS. Based on information from California Regional Multiple Listing Service, Inc. as of #Date#. This information is for your personal, non-commercial use and may not be used for any purpose other than to identify prospective properties you may be interested in purchasing. Display of MLS data is usually deemed reliable but is NOT guaranteed accurate by the MLS. Buyers are responsible for verifying the accuracy of all information and should investigate the data themselves or retain appropriate professionals. Information from sources other than the Listing Agent may have been included in the MLS data. Unless otherwise specified in writing, Broker/Agent has not and will not verify any information obtained from other sources. The Broker/Agent providing the information contained herein may or may not have been the Listing and/or Selling Agent.
