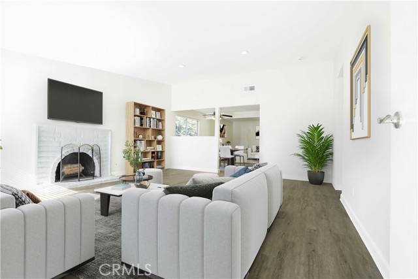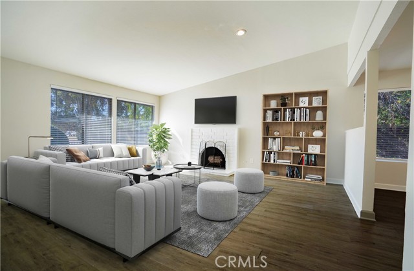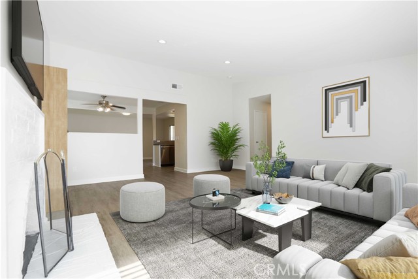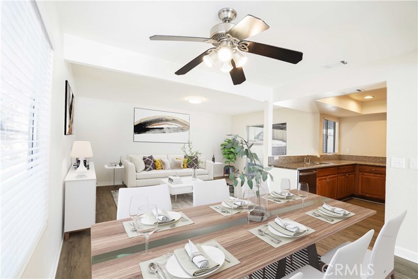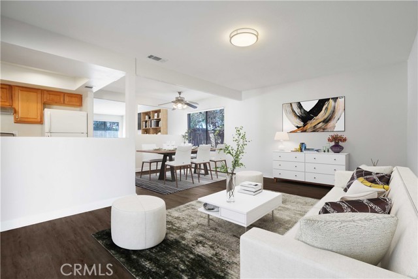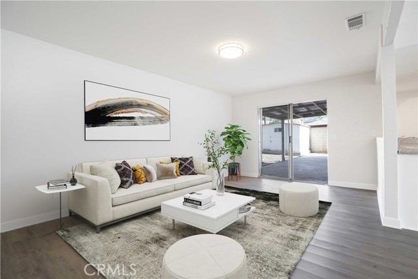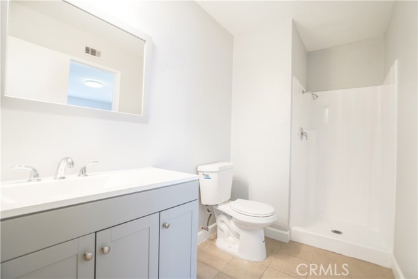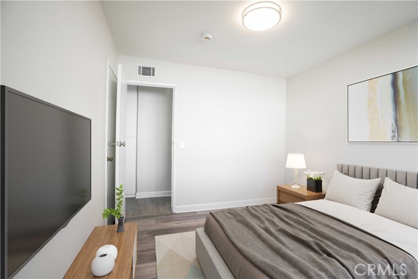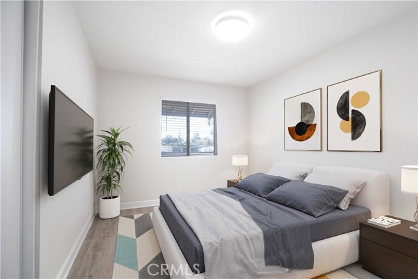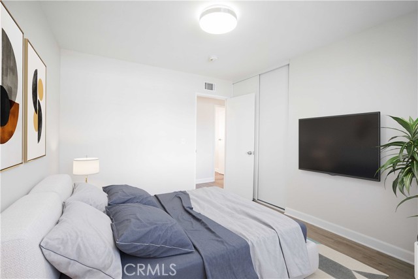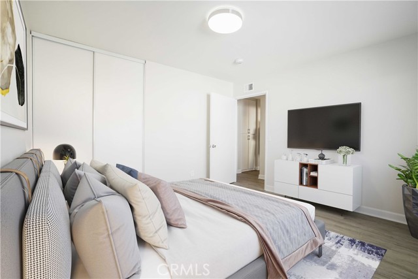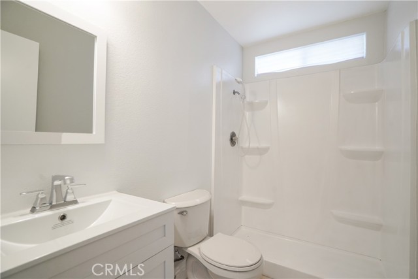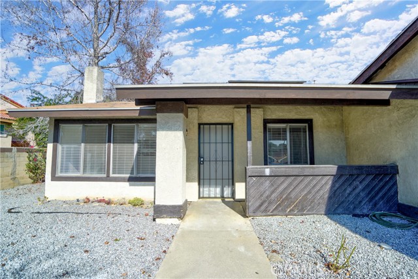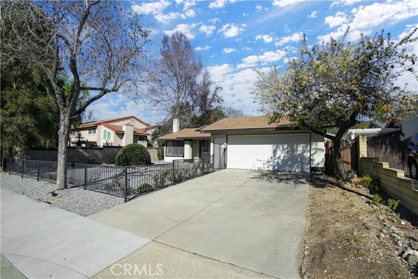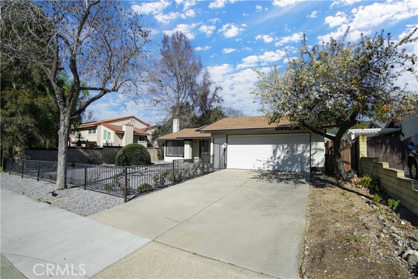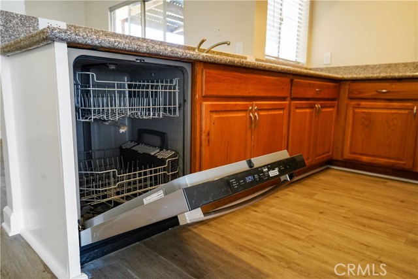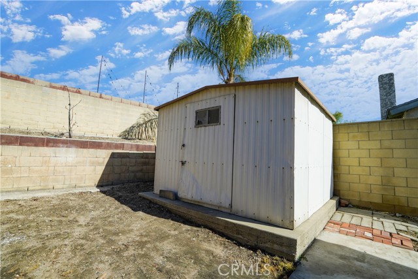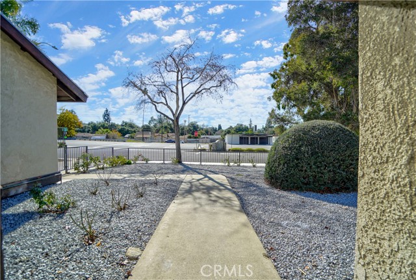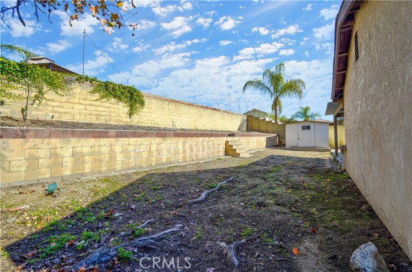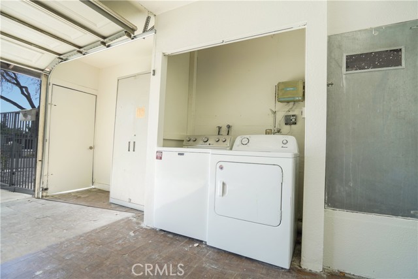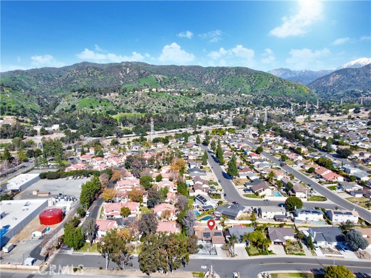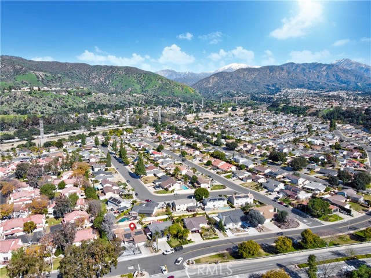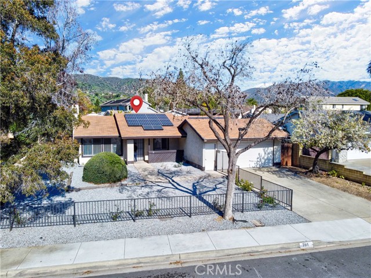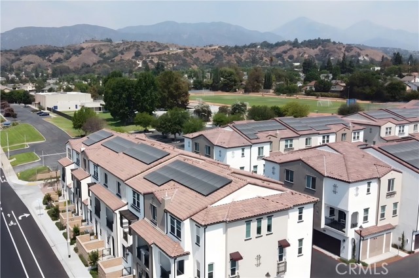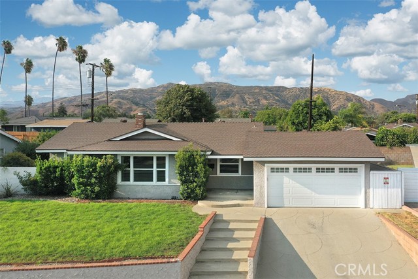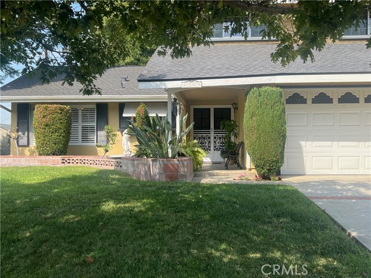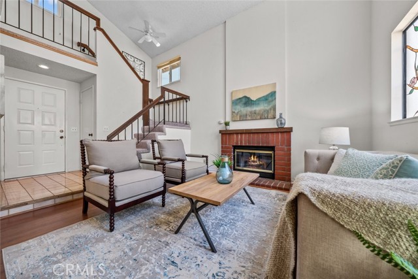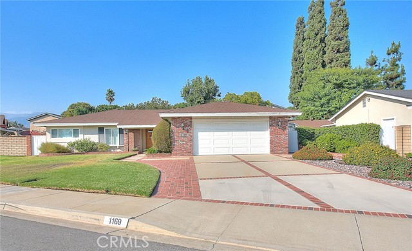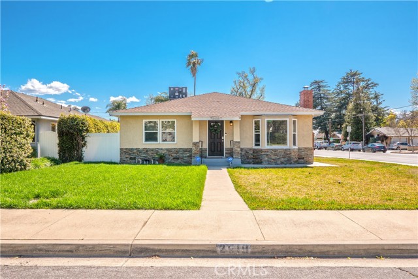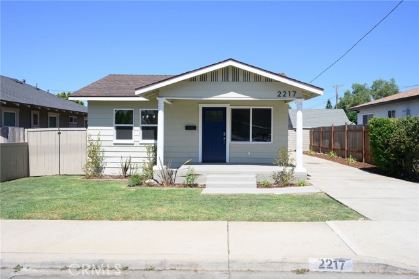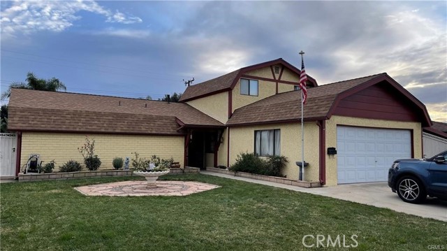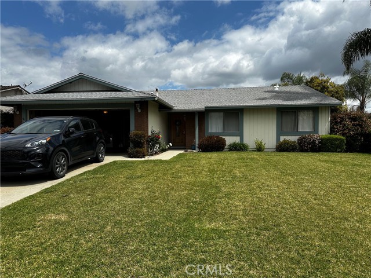781 Canyon View Drive
La Verne, CA 91750
Sold
Fantastic freshly painted single level home with drought tolerant landscaping, and great curb appeal features 4 bedrooms, 2 bathrooms, two car direct access garage and an ENPHASE ENVORY SOLAR SYSTEM (Seller owned and Paid Off). Amenities of this must-see home located within the boundaries of the Bonita Unified School District features 1,616 square feet of living space, recessed lighting, newer flooring, a large living room with brick fireplace leading to your good-sized kitchen with granite countertops , stainless steel appliances including a brand new dishwasher, stove/hood and refrigerator (included in the sale of this home) which overlooks the spacious dining area with ceiling fan and family room with sliding doors leading to your large low maintenance backyard with shed. The large master bedroom features its own private bathroom with new vanity and toilet, the three additional bedrooms are also good sized and conveniently located to the hallway bathroom also featuring a new vanity and toilet. The side-by-side washer & dryer (also included in the sale of this home) is located in the two-car side by side garage with newly dry walled ceiling. In close vicinity to restaurants, shopping, top-notch school district as well as the University of La Verne makes this home a must see! You’re cordially invited to call 781 Canyon View Dr, your new home which has been virtually staged to illustrate its potential.
PROPERTY INFORMATION
| MLS # | SR23016127 | Lot Size | 7,016 Sq. Ft. |
| HOA Fees | $0/Monthly | Property Type | Single Family Residence |
| Price | $ 749,000
Price Per SqFt: $ 463 |
DOM | 910 Days |
| Address | 781 Canyon View Drive | Type | Residential |
| City | La Verne | Sq.Ft. | 1,616 Sq. Ft. |
| Postal Code | 91750 | Garage | 2 |
| County | Los Angeles | Year Built | 1977 |
| Bed / Bath | 4 / 2 | Parking | 2 |
| Built In | 1977 | Status | Closed |
| Sold Date | 2023-03-10 |
INTERIOR FEATURES
| Has Laundry | Yes |
| Laundry Information | In Garage |
| Has Fireplace | Yes |
| Fireplace Information | Living Room |
| Has Appliances | Yes |
| Kitchen Appliances | Dishwasher, Gas Oven, Gas Range |
| Kitchen Information | Granite Counters |
| Kitchen Area | Family Kitchen, In Family Room, Dining Room, In Kitchen, In Living Room, See Remarks |
| Has Heating | Yes |
| Heating Information | Central |
| Room Information | All Bedrooms Down |
| Has Cooling | Yes |
| Cooling Information | Central Air |
| Flooring Information | Laminate, See Remarks |
| InteriorFeatures Information | Ceiling Fan(s), Open Floorplan, Recessed Lighting |
| Has Spa | No |
| SpaDescription | None |
| WindowFeatures | Blinds, Screens |
| SecuritySafety | Carbon Monoxide Detector(s), Smoke Detector(s) |
| Bathroom Information | Remodeled |
| Main Level Bedrooms | 4 |
| Main Level Bathrooms | 2 |
EXTERIOR FEATURES
| Roof | Composition |
| Has Pool | No |
| Pool | None |
| Has Patio | Yes |
| Patio | Concrete |
| Has Fence | Yes |
| Fencing | Wrought Iron |
WALKSCORE
MAP
MORTGAGE CALCULATOR
- Principal & Interest:
- Property Tax: $799
- Home Insurance:$119
- HOA Fees:$0
- Mortgage Insurance:
PRICE HISTORY
| Date | Event | Price |
| 03/10/2023 | Sold | $760,000 |
| 01/31/2023 | Listed | $749,000 |

Topfind Realty
REALTOR®
(844)-333-8033
Questions? Contact today.
Interested in buying or selling a home similar to 781 Canyon View Drive?
La Verne Similar Properties
Listing provided courtesy of Ben Samimi, Coldwell Banker Realty. Based on information from California Regional Multiple Listing Service, Inc. as of #Date#. This information is for your personal, non-commercial use and may not be used for any purpose other than to identify prospective properties you may be interested in purchasing. Display of MLS data is usually deemed reliable but is NOT guaranteed accurate by the MLS. Buyers are responsible for verifying the accuracy of all information and should investigate the data themselves or retain appropriate professionals. Information from sources other than the Listing Agent may have been included in the MLS data. Unless otherwise specified in writing, Broker/Agent has not and will not verify any information obtained from other sources. The Broker/Agent providing the information contained herein may or may not have been the Listing and/or Selling Agent.
