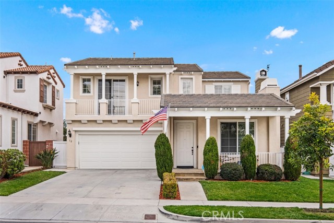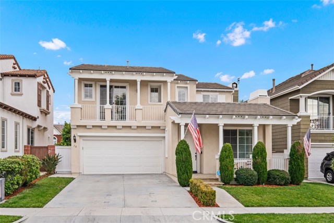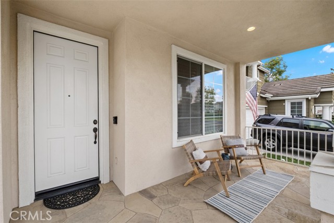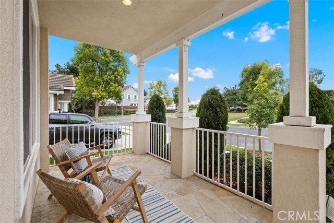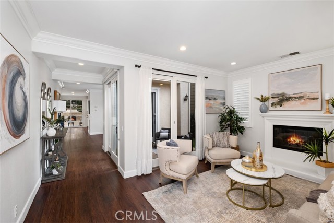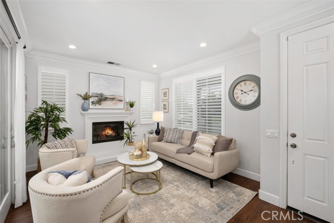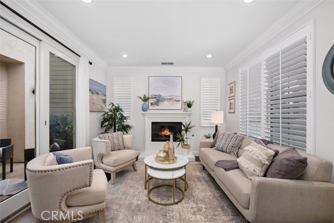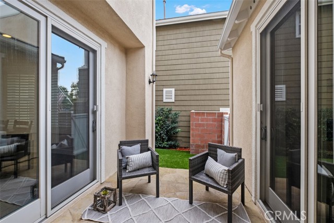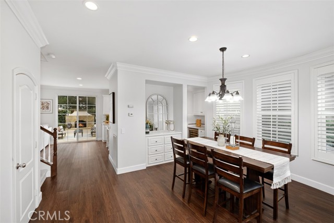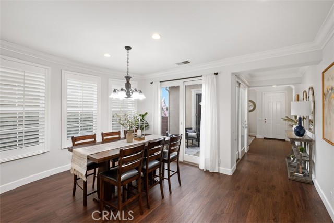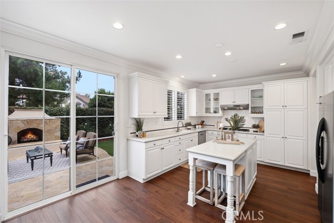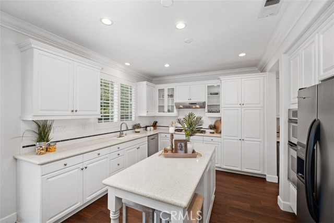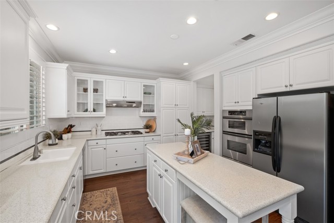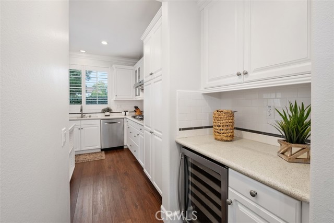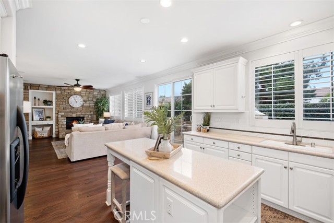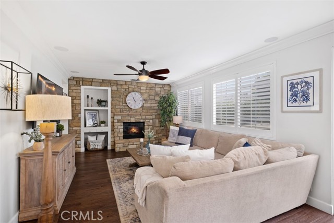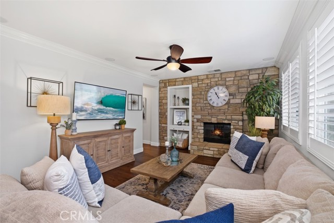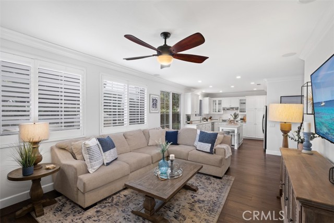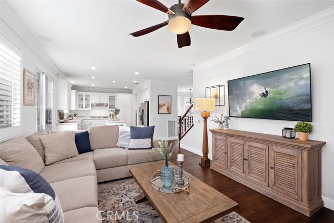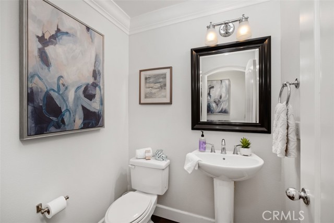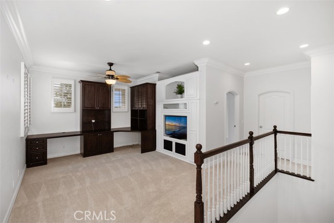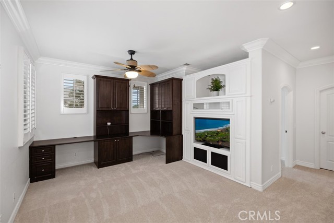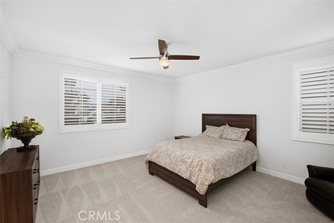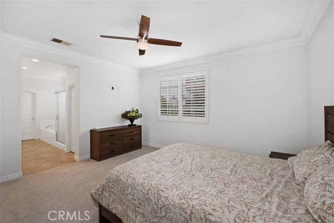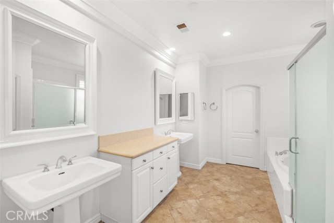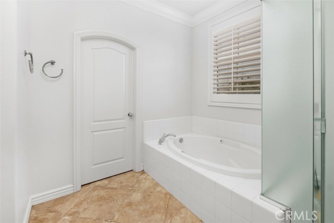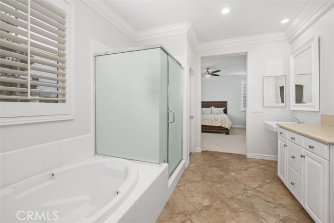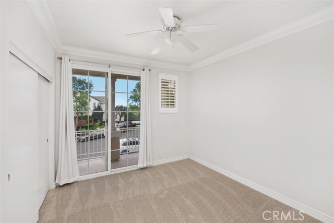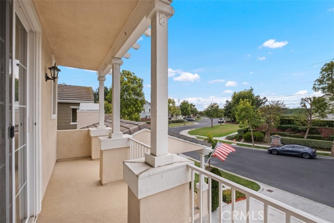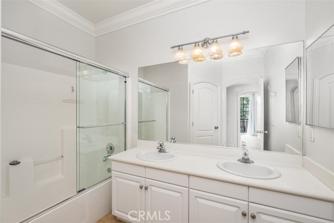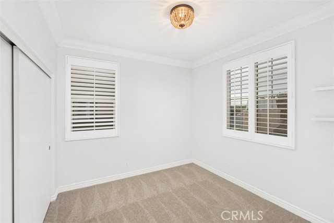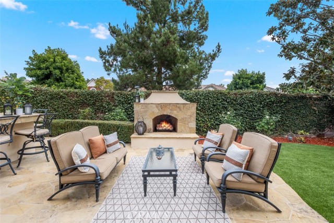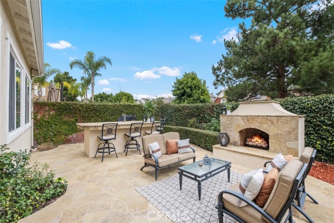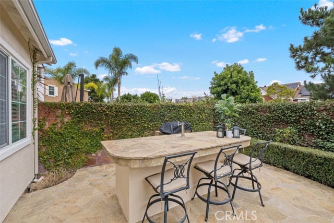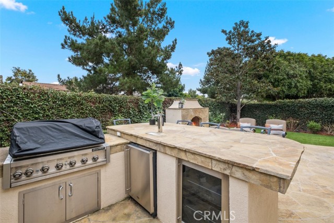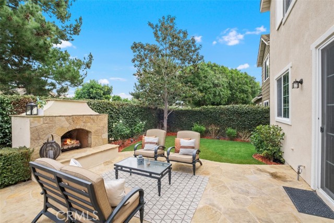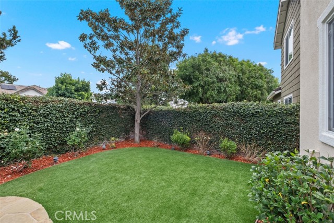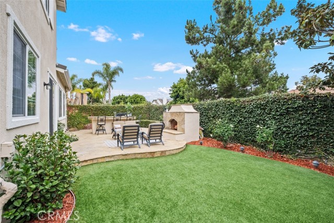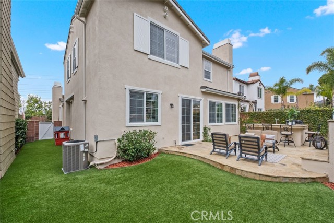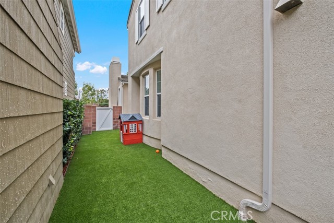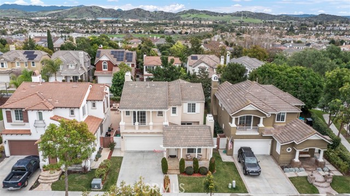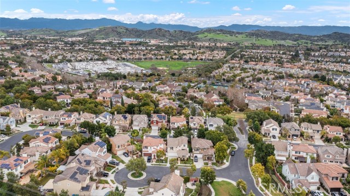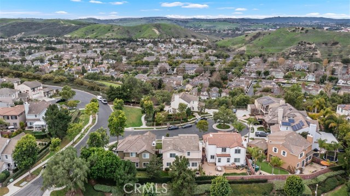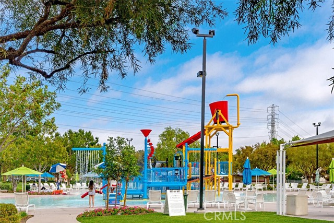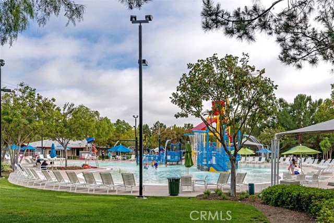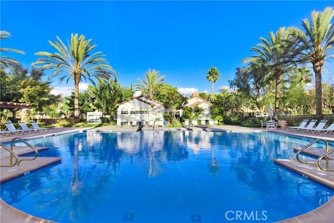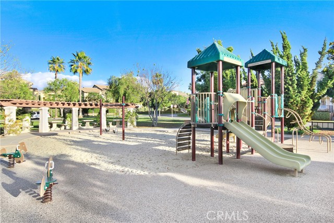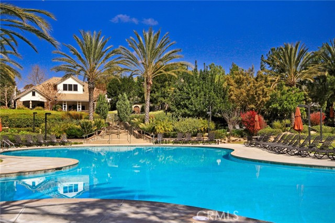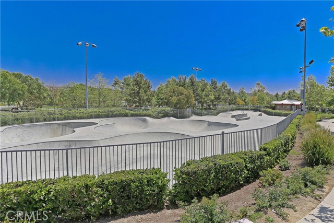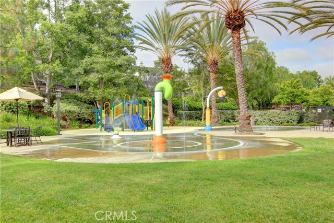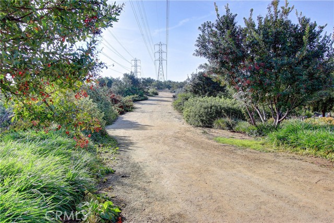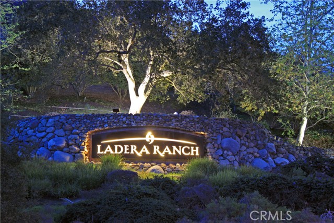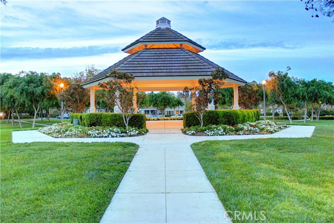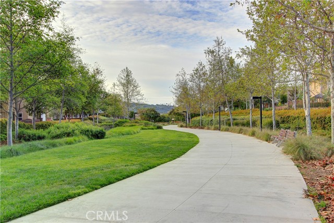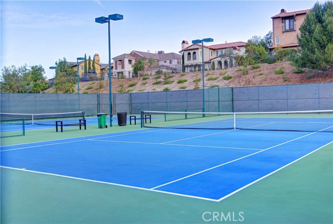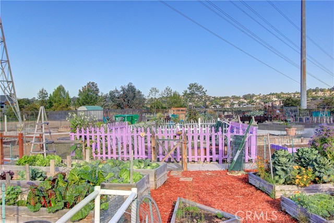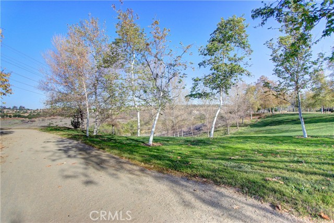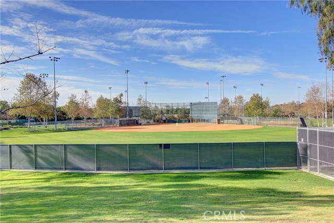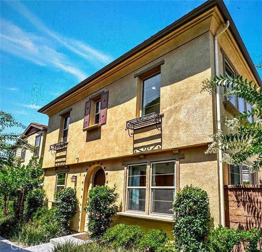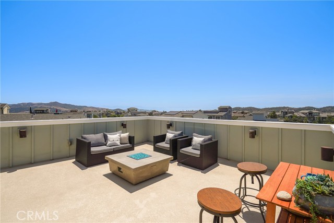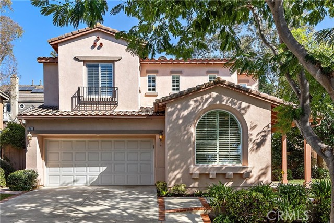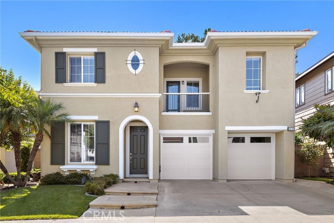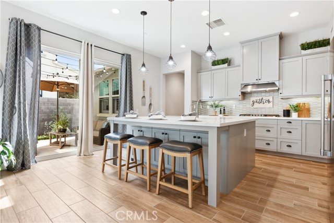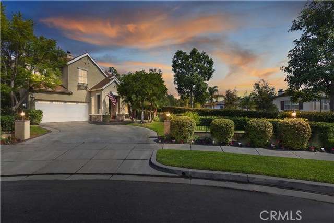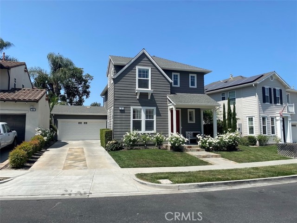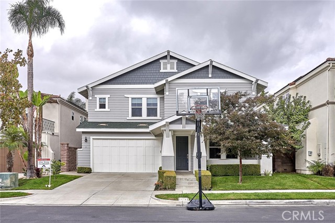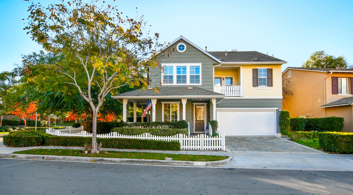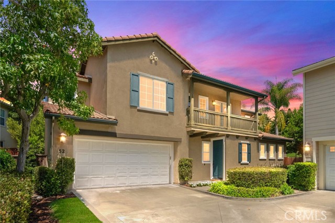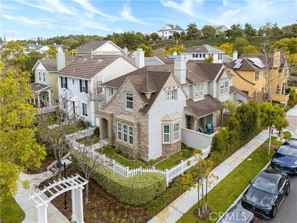10 Papette Circle
Ladera Ranch, CA 92694
Sold
10 Papette Circle
Ladera Ranch, CA 92694
Sold
Welcome to this charmingly designed home located in the heart of Ladera Ranch with 3 bedrooms, 2.5 bathrooms, and a loft! This home boasts a spacious floor plan perfect for entertaining and wood floors throughout the downstairs. Relax with your morning cup of coffee in the private courtyard that separates and opens to the formal living and dining room areas. The gourmet kitchen features a large center island, stainless steel appliances, a butler’s pantry with wine refrigerator, and opens to the family room with a stunning stacked stone fireplace. A half bath is conveniently located downstairs. Upstairs you will find two secondary bedrooms (one of the bedrooms has its own private balcony!), a full bathroom with dual vanity sink, and a loft with built-ins that can be converted into a 4th bedroom. The oversized master suite features a walk-in closet, two separate vanity sinks, and a separate tub and shower. You will love hosting family and friends in the beautifully landscaped backyard complete with a stone patio, outdoor fireplace, built-in BBQ with wine refrigerator and a built-in tap. Additional features include plantation shutters, crown molding, and an attached 2-car garage. Just minutes away from Founders Park, the largest park in Ladera Ranch, that hosts a weekly farmers market. Enjoy all Ladera Ranch has to offer with resort-style amenities including a water park, skate park, dog park, pools and spas, tennis/ basketball courts, hiking/ biking trails, and more! This home is a must see!
PROPERTY INFORMATION
| MLS # | OC22260925 | Lot Size | 4,325 Sq. Ft. |
| HOA Fees | $244/Monthly | Property Type | Single Family Residence |
| Price | $ 1,349,990
Price Per SqFt: $ 534 |
DOM | 880 Days |
| Address | 10 Papette Circle | Type | Residential |
| City | Ladera Ranch | Sq.Ft. | 2,529 Sq. Ft. |
| Postal Code | 92694 | Garage | 2 |
| County | Orange | Year Built | 2003 |
| Bed / Bath | 3 / 2.5 | Parking | 2 |
| Built In | 2003 | Status | Closed |
| Sold Date | 2023-03-20 |
INTERIOR FEATURES
| Has Laundry | Yes |
| Laundry Information | Gas & Electric Dryer Hookup, Individual Room |
| Has Fireplace | Yes |
| Fireplace Information | Family Room, Living Room |
| Kitchen Information | Kitchen Island, Kitchen Open to Family Room |
| Has Heating | Yes |
| Heating Information | Forced Air |
| Room Information | All Bedrooms Up, Living Room, Loft, Retreat, See Remarks, Separate Family Room, Walk-In Closet |
| Has Cooling | Yes |
| Cooling Information | Central Air |
| Flooring Information | Carpet, Wood |
| InteriorFeatures Information | Built-in Features, Ceiling Fan(s), Crown Molding, Open Floorplan, Recessed Lighting, Stone Counters, Wired for Sound |
| Has Spa | Yes |
| SpaDescription | Community |
| WindowFeatures | Plantation Shutters, Screens |
| Main Level Bedrooms | 0 |
| Main Level Bathrooms | 1 |
EXTERIOR FEATURES
| Has Pool | No |
| Pool | Community |
| Has Patio | Yes |
| Patio | Enclosed, Porch |
WALKSCORE
MAP
MORTGAGE CALCULATOR
- Principal & Interest:
- Property Tax: $1,440
- Home Insurance:$119
- HOA Fees:$244
- Mortgage Insurance:
PRICE HISTORY
| Date | Event | Price |
| 03/20/2023 | Sold | $1,260,000 |
| 02/06/2023 | Active Under Contract | $1,349,990 |
| 01/10/2023 | Listed | $1,349,990 |

Topfind Realty
REALTOR®
(844)-333-8033
Questions? Contact today.
Interested in buying or selling a home similar to 10 Papette Circle?
Ladera Ranch Similar Properties
Listing provided courtesy of Thomas McEachern, Bullock Russell RE Services. Based on information from California Regional Multiple Listing Service, Inc. as of #Date#. This information is for your personal, non-commercial use and may not be used for any purpose other than to identify prospective properties you may be interested in purchasing. Display of MLS data is usually deemed reliable but is NOT guaranteed accurate by the MLS. Buyers are responsible for verifying the accuracy of all information and should investigate the data themselves or retain appropriate professionals. Information from sources other than the Listing Agent may have been included in the MLS data. Unless otherwise specified in writing, Broker/Agent has not and will not verify any information obtained from other sources. The Broker/Agent providing the information contained herein may or may not have been the Listing and/or Selling Agent.
