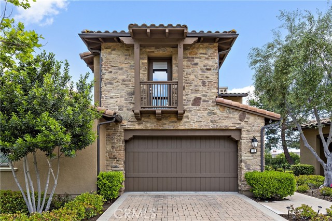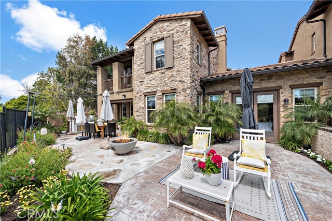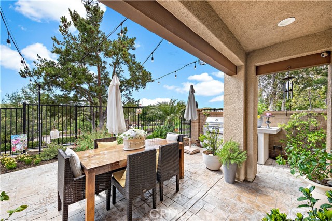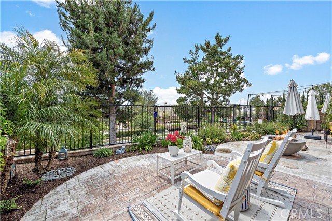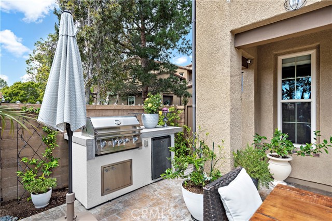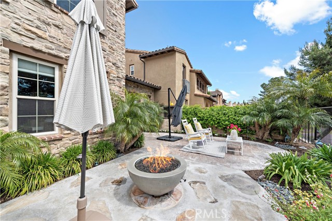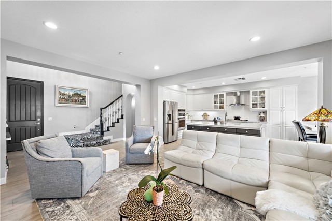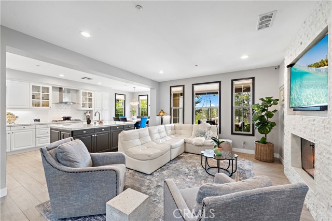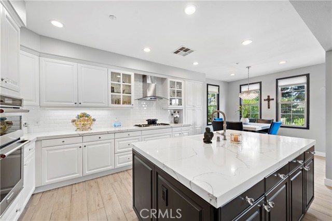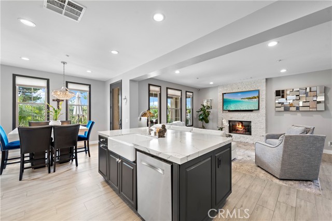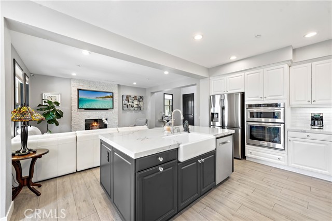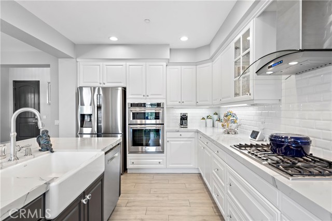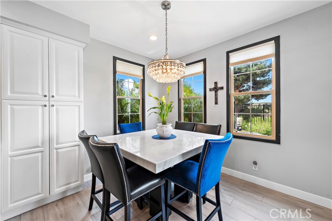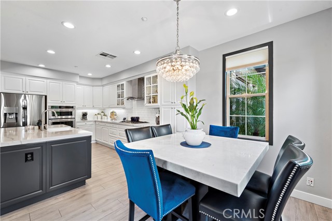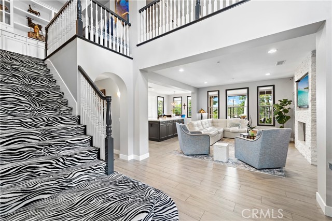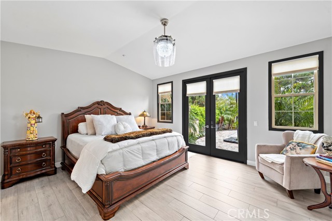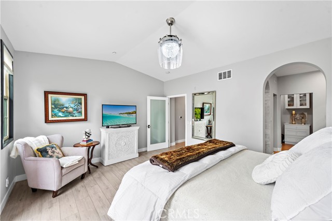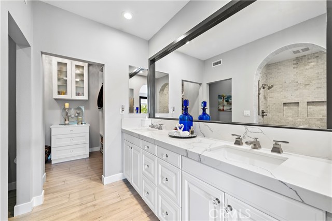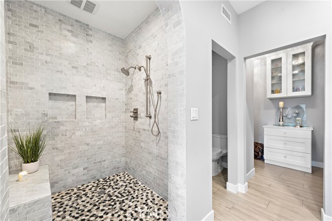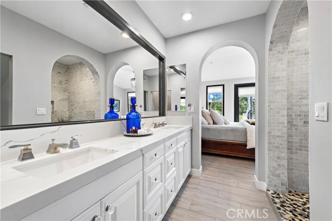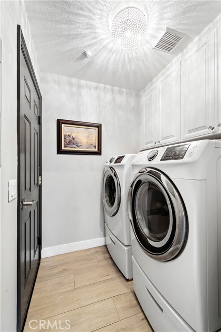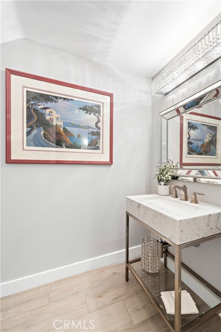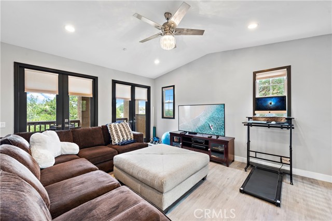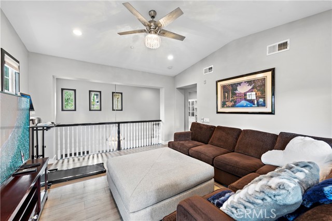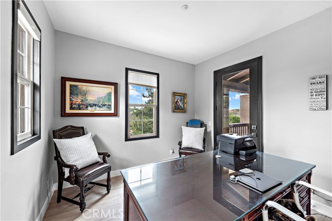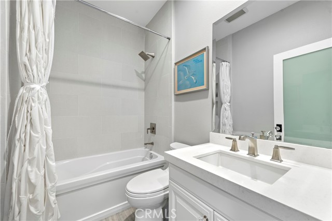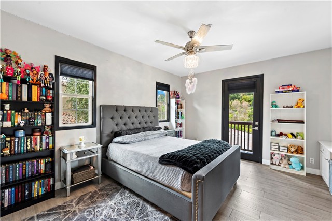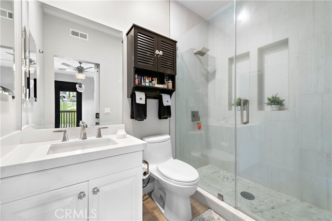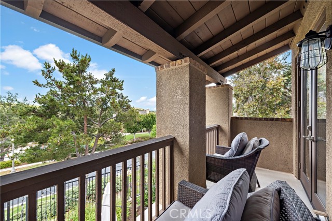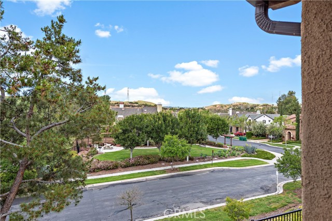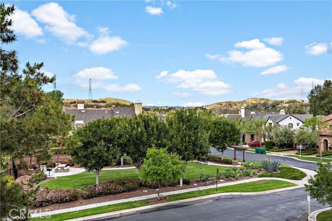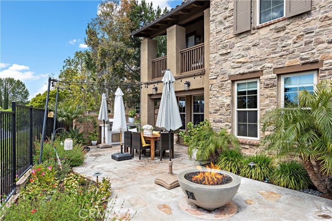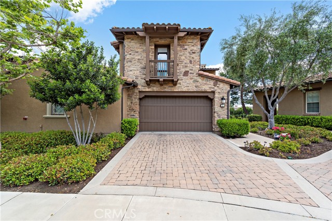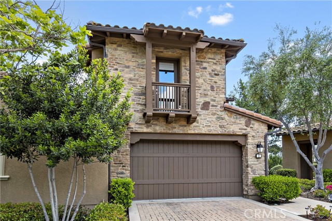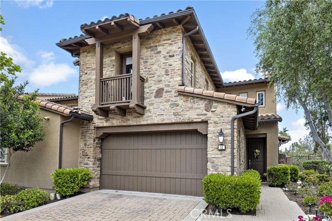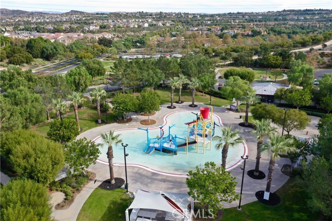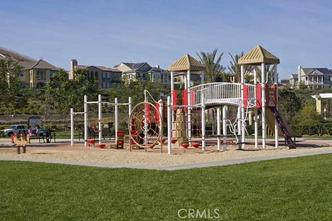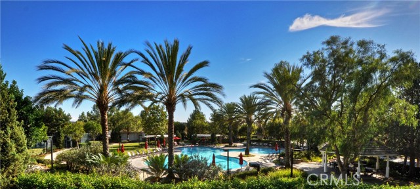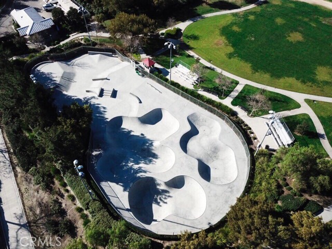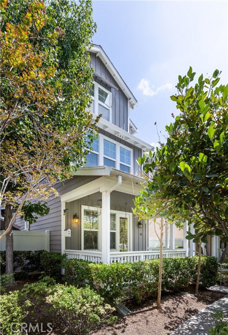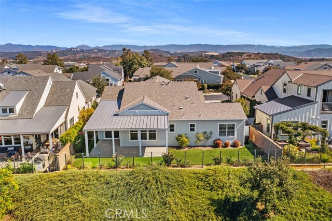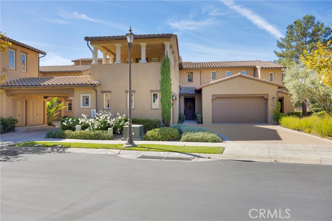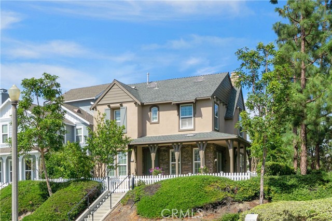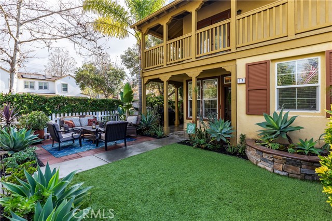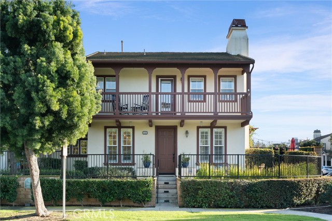11 Chianti
Ladera Ranch, CA 92694
Sold
Castellina’s finest! 11 Chianti offers one of a kind luxury living in guard-gated Covenant Hills of Ladera Ranch. This prime lot extends a gorgeous view and hosts complete interior and exterior renovations. An open and spacious plan featuring 3 large en-suite beds, a bonus loft and approx. 2200 sqft of living space. A grand first floor primary suite has scenic views to the garden and a fully renovated bath inclusive or quartz counters, stone finished shower and a succulent walk-in closet with amazing finishes. An updated gourmet kitchen opens to the large Family room & dining nook and hosts impressive new white cabinets, newer SS appliances, custom vent, new, quartz counters, farmhouse sink and updated sub tile backsplash. Additional updates not to be missed: romantic stone finished fireplace, updated wood-look-alike tile floors throughout, custom built-ins, multiple French doors, custom lighting, all secondary baths remodeled, additional garage storage and a versatile/large upstairs bonus room with private balcony. The tranquil yard has a cozy covered area for al-fresco dining, views, a soothing custom water feature, firepit, stone finishes, custom built-in BBQ bar, lush garden and ultra privacy. This is a premier lot with exceptional curb appeal and a private driveway. Don't Miss This Opportunity to Embrace a Rare Lifestyle in one of OC's Premier Gated Neighborhoods Full of Parks, Hiking Trails, Amazing Schools & Resort Like Pools.
PROPERTY INFORMATION
| MLS # | OC23077920 | Lot Size | N/A |
| HOA Fees | $864/Monthly | Property Type | Townhouse |
| Price | $ 1,249,900
Price Per SqFt: $ 571 |
DOM | 763 Days |
| Address | 11 Chianti | Type | Residential |
| City | Ladera Ranch | Sq.Ft. | 2,190 Sq. Ft. |
| Postal Code | 92694 | Garage | 2 |
| County | Orange | Year Built | 2005 |
| Bed / Bath | 3 / 3.5 | Parking | 2 |
| Built In | 2005 | Status | Closed |
| Sold Date | 2023-06-29 |
INTERIOR FEATURES
| Has Laundry | Yes |
| Laundry Information | Individual Room |
| Has Fireplace | Yes |
| Fireplace Information | Family Room |
| Kitchen Information | Kitchen Island, Kitchen Open to Family Room, Quartz Counters, Walk-In Pantry |
| Kitchen Area | Breakfast Counter / Bar, Breakfast Nook |
| Has Heating | Yes |
| Heating Information | Forced Air |
| Room Information | Family Room, Kitchen, Laundry, Living Room, Main Floor Master Bedroom, Master Bathroom, Master Bedroom, Master Suite, Two Masters, Walk-In Closet, Walk-In Pantry |
| Has Cooling | Yes |
| Cooling Information | Central Air |
| Flooring Information | Tile |
| InteriorFeatures Information | Balcony, Granite Counters, Open Floorplan, Recessed Lighting |
| EntryLocation | 1 |
| Entry Level | 1 |
| Has Spa | Yes |
| SpaDescription | Association |
| SecuritySafety | Gated Community, Gated with Guard |
| Bathroom Information | Quartz Counters, Walk-in shower |
| Main Level Bedrooms | 1 |
| Main Level Bathrooms | 2 |
EXTERIOR FEATURES
| Has Pool | No |
| Pool | Association |
| Has Patio | Yes |
| Patio | Patio |
WALKSCORE
MAP
MORTGAGE CALCULATOR
- Principal & Interest:
- Property Tax: $1,333
- Home Insurance:$119
- HOA Fees:$864
- Mortgage Insurance:
PRICE HISTORY
| Date | Event | Price |
| 06/14/2023 | Pending | $1,249,900 |
| 05/18/2023 | Active Under Contract | $1,249,900 |
| 05/08/2023 | Listed | $1,249,900 |

Topfind Realty
REALTOR®
(844)-333-8033
Questions? Contact today.
Interested in buying or selling a home similar to 11 Chianti?
Ladera Ranch Similar Properties
Listing provided courtesy of Tim Wolter, HomeSmart, Evergreen Realty. Based on information from California Regional Multiple Listing Service, Inc. as of #Date#. This information is for your personal, non-commercial use and may not be used for any purpose other than to identify prospective properties you may be interested in purchasing. Display of MLS data is usually deemed reliable but is NOT guaranteed accurate by the MLS. Buyers are responsible for verifying the accuracy of all information and should investigate the data themselves or retain appropriate professionals. Information from sources other than the Listing Agent may have been included in the MLS data. Unless otherwise specified in writing, Broker/Agent has not and will not verify any information obtained from other sources. The Broker/Agent providing the information contained herein may or may not have been the Listing and/or Selling Agent.
