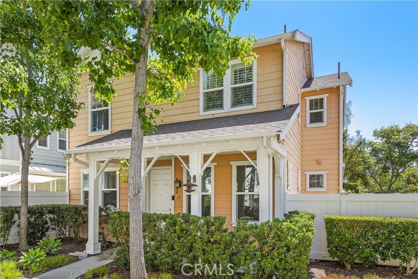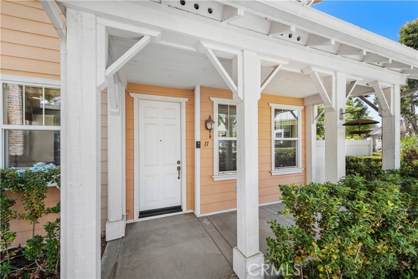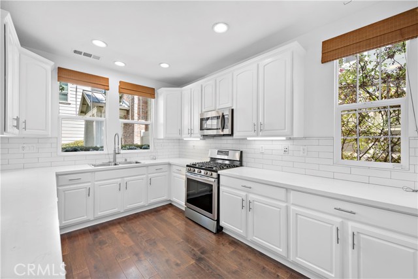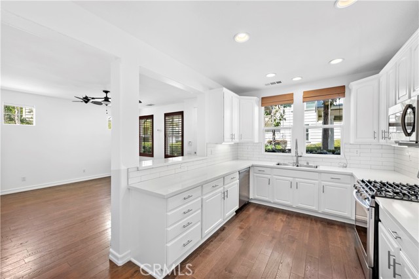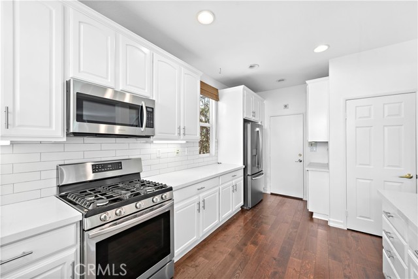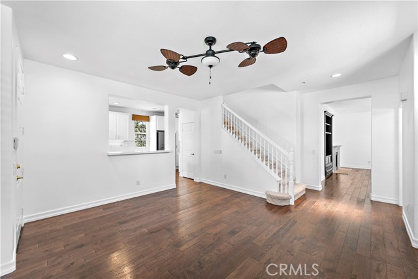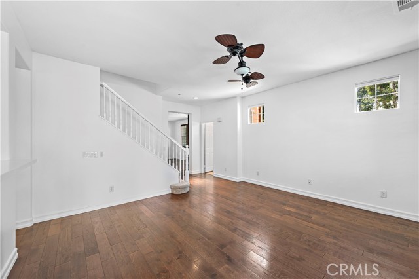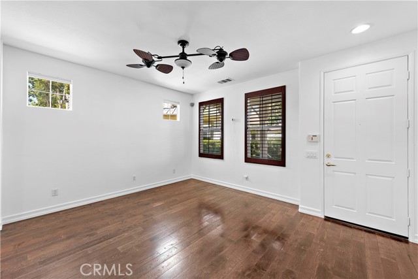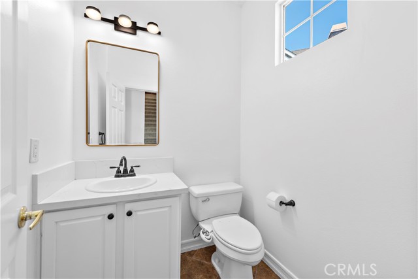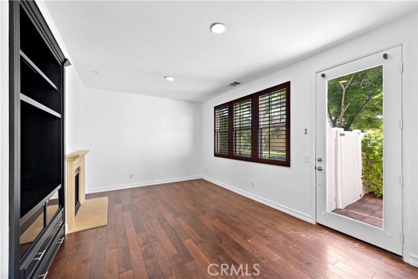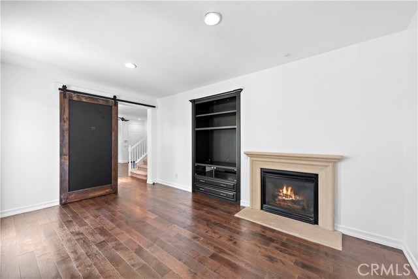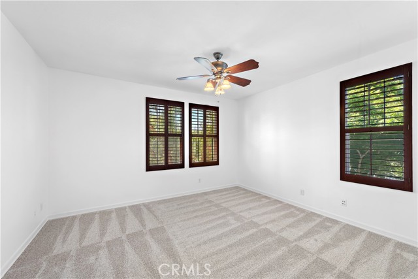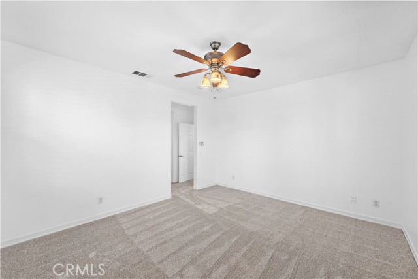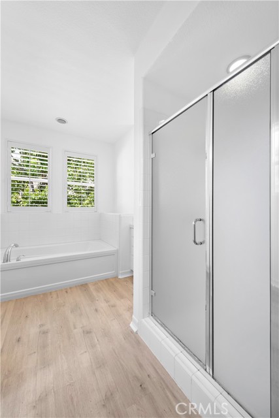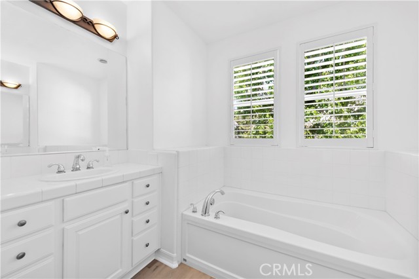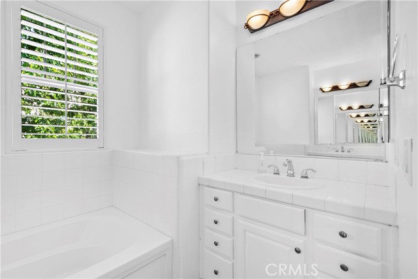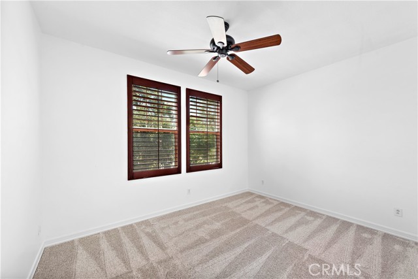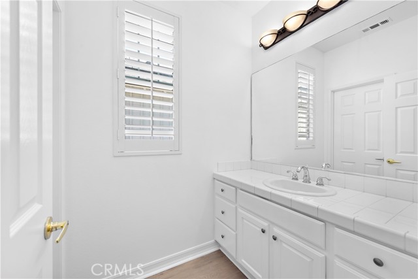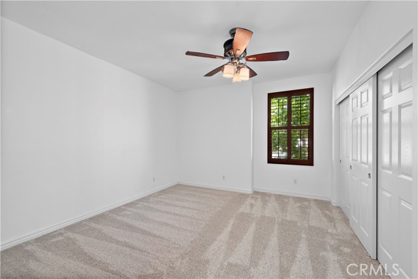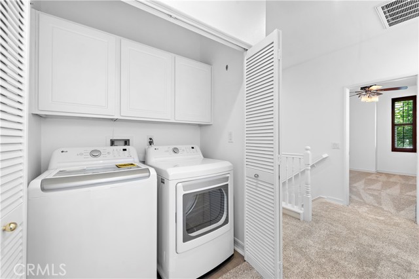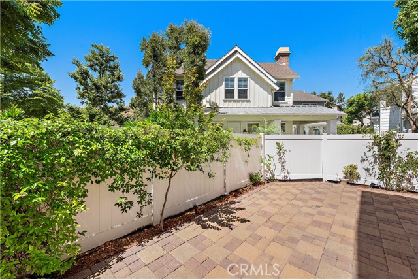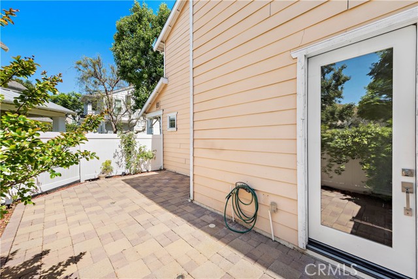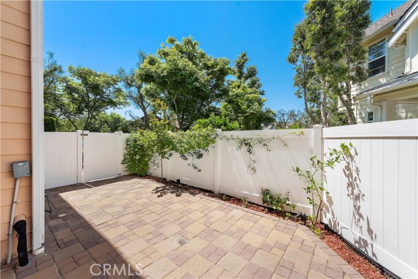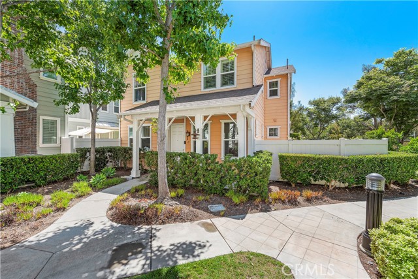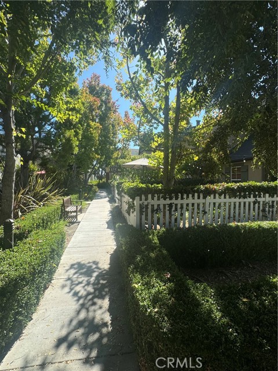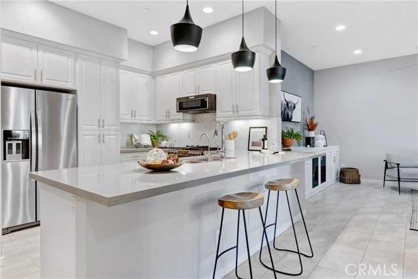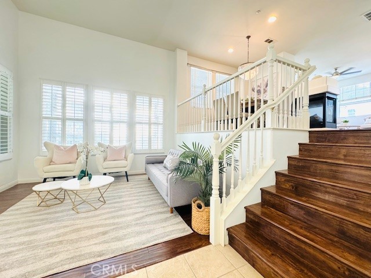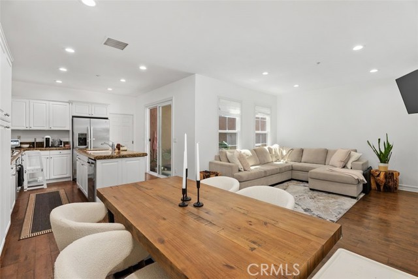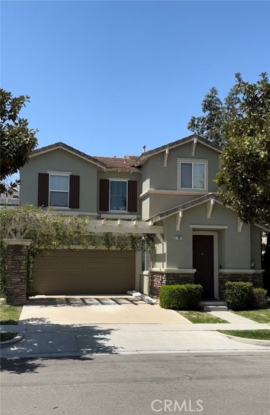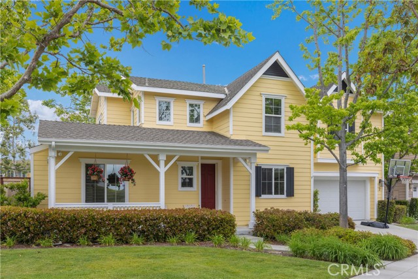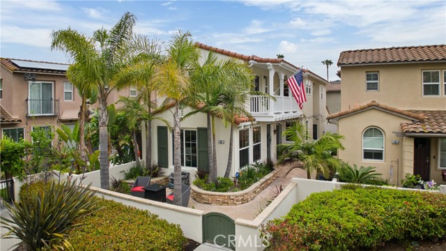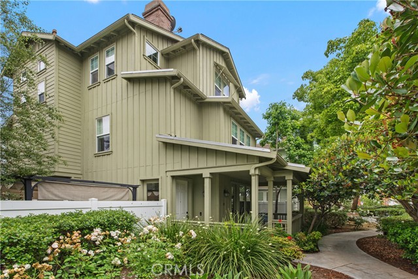11 Paddock Place
Ladera Ranch, CA 92694
Sold
Welcome to the Tarleton Community in highly sought after Ladera Ranch. Just steps from the greenbelt, this corner lot home is in a great location within the Community. This 3 bedrooms, 2.5 bathrooms home provides a tucked away primary bedroom upstairs for those looking for a peaceful escape. The kitchen, which opens to the dining room, is ideal for entertaining. Key features include rich, hardwood floors throughout the downstairs, brand new interior paint and carpet, beautiful Quartz counters in the powder room and kitchen with designer tile backsplash and stainless steel appliances and luxury vinyl plank flooring in the bathrooms all add to the tremendous appeal of this home. Refinished cabinets throughout, vinyl dual pane windows with beautiful plantation shutters, fully paid solar panels for energy cost savings, a new water heater, a charming front porch, an oversized private yard with pavers and an attached 2 car garage with electric car charger provide the modern home you are looking for. Enjoy all the incredible amenities that Ladera Ranch has to offer including multiple clubhouses, pools, playgrounds, water park, a skate park as well as 3 award winning schools, restaurants, shopping and more.
PROPERTY INFORMATION
| MLS # | OC23137996 | Lot Size | 2,400 Sq. Ft. |
| HOA Fees | $351/Monthly | Property Type | Condominium |
| Price | $ 965,000
Price Per SqFt: $ 515 |
DOM | 688 Days |
| Address | 11 Paddock Place | Type | Residential |
| City | Ladera Ranch | Sq.Ft. | 1,873 Sq. Ft. |
| Postal Code | 92694 | Garage | 2 |
| County | Orange | Year Built | 2004 |
| Bed / Bath | 3 / 2.5 | Parking | 2 |
| Built In | 2004 | Status | Closed |
| Sold Date | 2023-08-17 |
INTERIOR FEATURES
| Has Laundry | Yes |
| Laundry Information | Inside, Upper Level |
| Has Fireplace | Yes |
| Fireplace Information | Family Room, Gas |
| Has Appliances | Yes |
| Kitchen Appliances | Dishwasher, Disposal, Gas Range, Microwave, Refrigerator, Water Heater |
| Kitchen Information | Kitchen Open to Family Room, Quartz Counters |
| Kitchen Area | Breakfast Counter / Bar, Dining Room |
| Has Heating | Yes |
| Heating Information | Central |
| Room Information | All Bedrooms Up, Family Room, Kitchen, Primary Bathroom, Primary Bedroom, Walk-In Closet |
| Has Cooling | Yes |
| Cooling Information | Central Air, ENERGY STAR Qualified Equipment |
| Flooring Information | Carpet, Tile, Wood |
| InteriorFeatures Information | Ceiling Fan(s), High Ceilings, Open Floorplan, Quartz Counters, Recessed Lighting |
| EntryLocation | 1 |
| Entry Level | 1 |
| Has Spa | Yes |
| SpaDescription | Association |
| Bathroom Information | Shower, Shower in Tub, Upgraded, Walk-in shower |
| Main Level Bedrooms | 0 |
| Main Level Bathrooms | 1 |
EXTERIOR FEATURES
| Has Pool | No |
| Pool | Association |
| Has Patio | Yes |
| Patio | Enclosed, Patio, Front Porch |
WALKSCORE
MAP
MORTGAGE CALCULATOR
- Principal & Interest:
- Property Tax: $1,029
- Home Insurance:$119
- HOA Fees:$351
- Mortgage Insurance:
PRICE HISTORY
| Date | Event | Price |
| 07/28/2023 | Listed | $965,000 |

Topfind Realty
REALTOR®
(844)-333-8033
Questions? Contact today.
Interested in buying or selling a home similar to 11 Paddock Place?
Ladera Ranch Similar Properties
Listing provided courtesy of April Casanova, EHM Real Estate, Inc.. Based on information from California Regional Multiple Listing Service, Inc. as of #Date#. This information is for your personal, non-commercial use and may not be used for any purpose other than to identify prospective properties you may be interested in purchasing. Display of MLS data is usually deemed reliable but is NOT guaranteed accurate by the MLS. Buyers are responsible for verifying the accuracy of all information and should investigate the data themselves or retain appropriate professionals. Information from sources other than the Listing Agent may have been included in the MLS data. Unless otherwise specified in writing, Broker/Agent has not and will not verify any information obtained from other sources. The Broker/Agent providing the information contained herein may or may not have been the Listing and/or Selling Agent.
