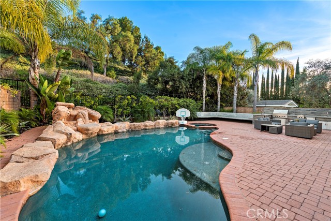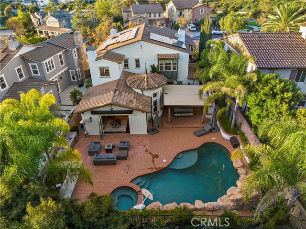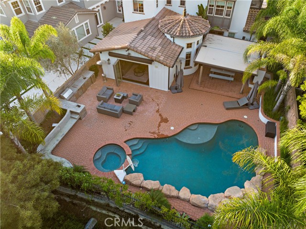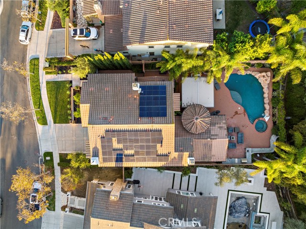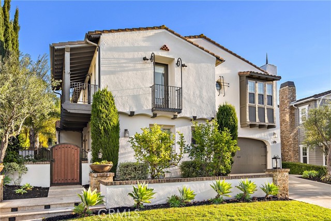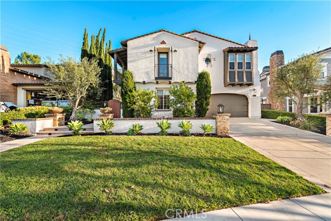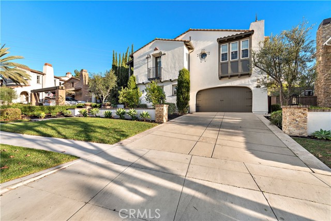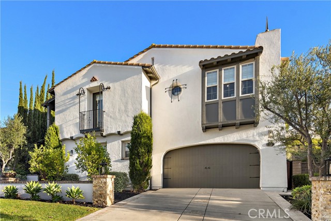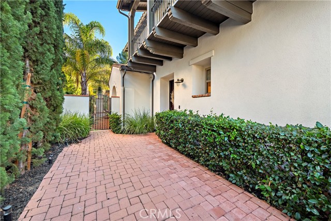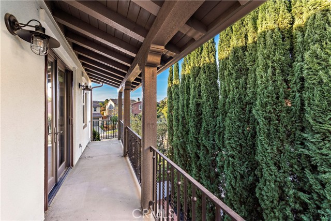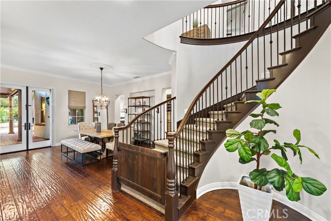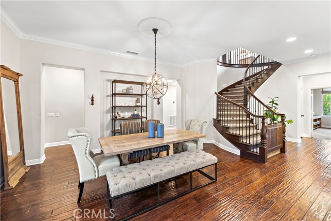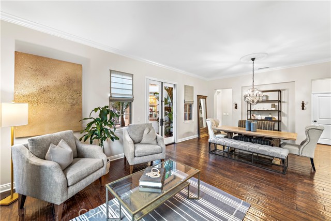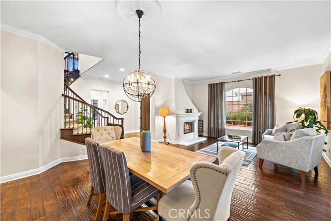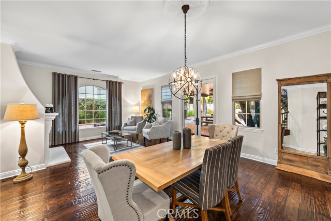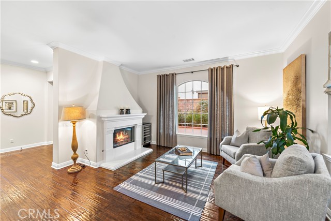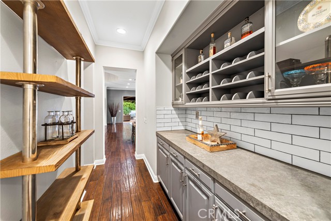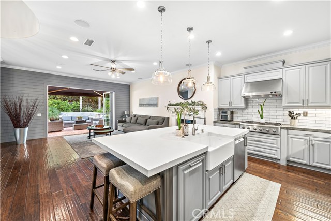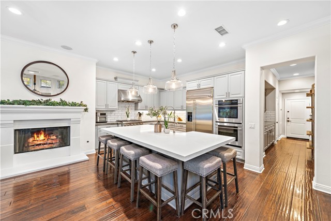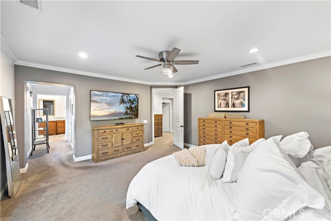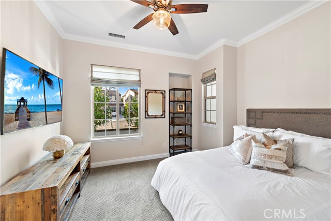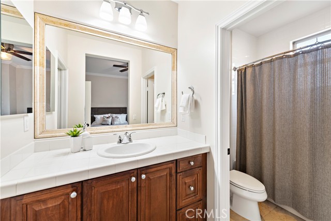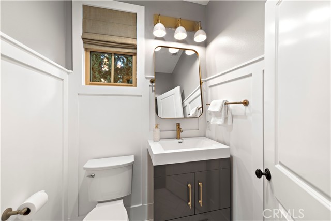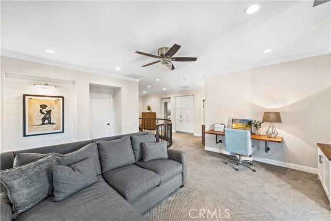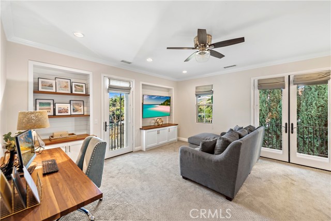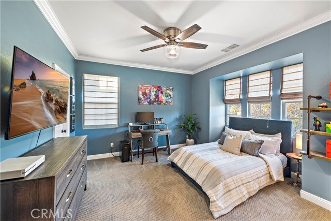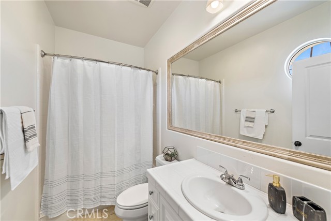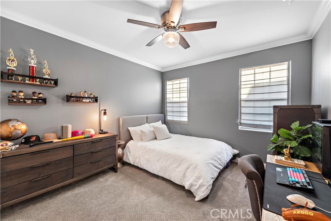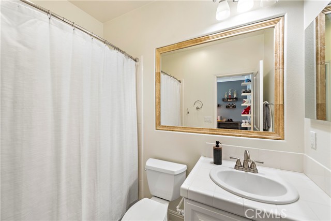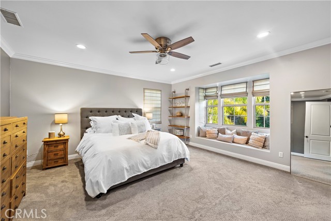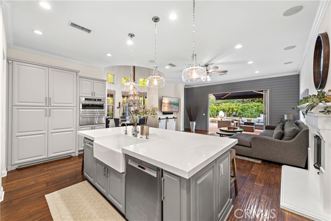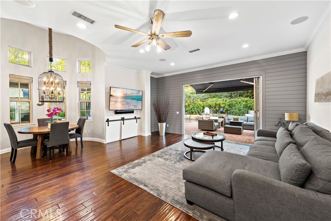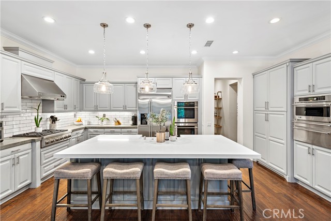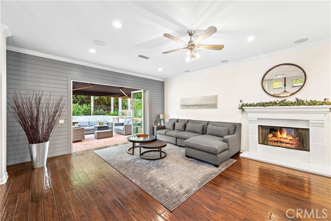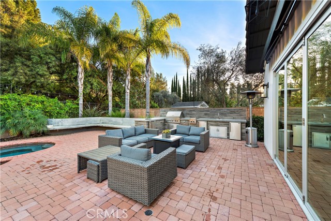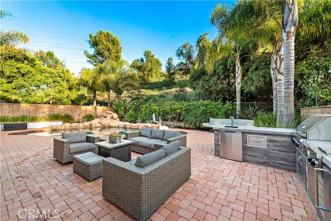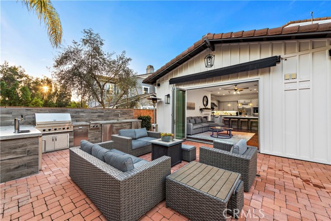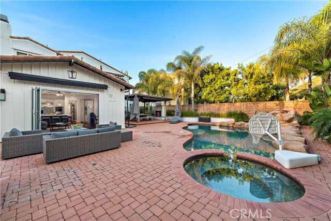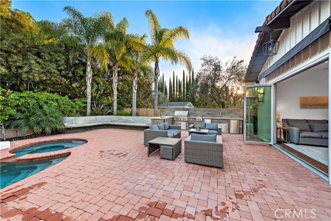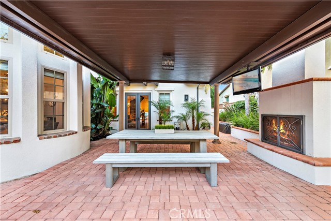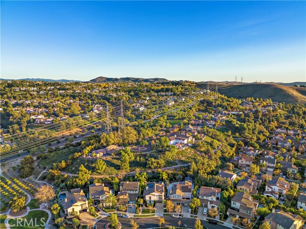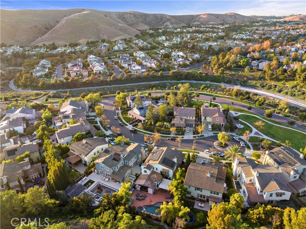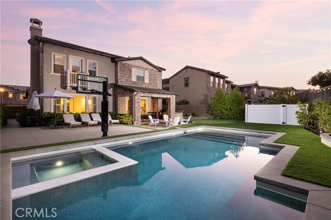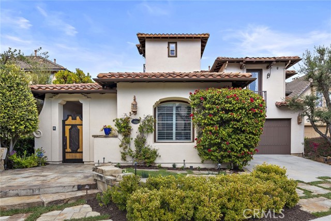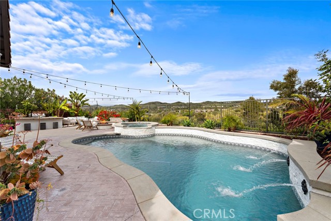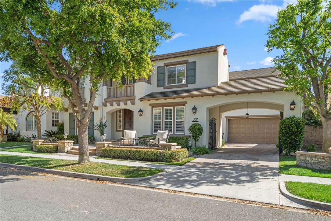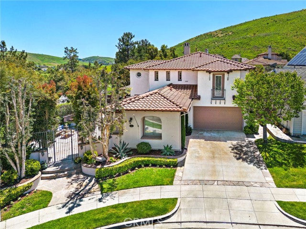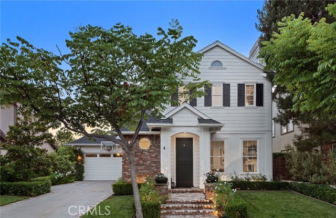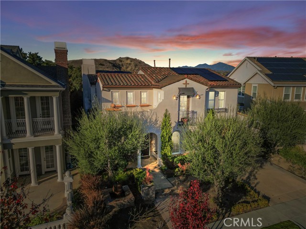12 Katy Rose Lane
Ladera Ranch, CA 92694
Sold
12 Katy Rose Lane
Ladera Ranch, CA 92694
Sold
Welcome to 12 Katy Rose Lane, one of the BEST streets in the guard gated community of Covenant Hills, Ladera Ranch! Nestled on a prime cul-de-sac street, this home has it all ... 4 bedrooms, 5 bathrooms, loft & a pool!! From the front there are views to a lovely green belt surrounded by lush lemon trees and hiking trails. The privacy of the front door gives extra security upon entry. Downstairs, there is a main floor bedroom with a full ensuite bathroom and newly renovated powder room. The gorgeous formal dining room opens up to a cozy sitting area with a fireplace. Then, enter the large, renovated kitchen with an island, high ceilings, new countertops and backsplash. Enjoy the spectacular outdoor pool & yard area with hill views from the family room, which opens up with La Cantina doors. This is an amazing home for entertaining and more! Outside, the kitchen is complete with BBQ, refrigeration, beer tap, sink, food prep area, storage.... what a DREAM!
PROPERTY INFORMATION
| MLS # | OC23215309 | Lot Size | 8,405 Sq. Ft. |
| HOA Fees | $616/Monthly | Property Type | Single Family Residence |
| Price | $ 2,299,200
Price Per SqFt: $ 639 |
DOM | 573 Days |
| Address | 12 Katy Rose Lane | Type | Residential |
| City | Ladera Ranch | Sq.Ft. | 3,600 Sq. Ft. |
| Postal Code | 92694 | Garage | 3 |
| County | Orange | Year Built | 2009 |
| Bed / Bath | 4 / 4.5 | Parking | 3 |
| Built In | 2009 | Status | Closed |
| Sold Date | 2024-01-11 |
INTERIOR FEATURES
| Has Laundry | Yes |
| Laundry Information | Individual Room, Upper Level |
| Has Fireplace | Yes |
| Fireplace Information | Family Room, Outside |
| Has Appliances | Yes |
| Kitchen Appliances | 6 Burner Stove, Barbecue, Built-In Range, Dishwasher, Gas Range |
| Kitchen Information | Built-in Trash/Recycling, Butler's Pantry, Kitchen Island, Kitchen Open to Family Room, Pots & Pan Drawers, Quartz Counters, Remodeled Kitchen, Stone Counters |
| Kitchen Area | Breakfast Counter / Bar, Breakfast Nook, Family Kitchen, Separated |
| Has Heating | Yes |
| Heating Information | Central |
| Room Information | Bonus Room, Entry, Family Room, Formal Entry, Foyer, Great Room, Kitchen, Laundry, Loft, Main Floor Bedroom, Primary Bathroom, Primary Bedroom, Media Room, Office, Walk-In Closet |
| Has Cooling | Yes |
| Cooling Information | Central Air |
| Flooring Information | Carpet, Stone, Wood |
| InteriorFeatures Information | Balcony, Built-in Features, Ceiling Fan(s), Chair Railings, Crown Molding, Open Floorplan |
| EntryLocation | 1 |
| Entry Level | 1 |
| Has Spa | Yes |
| SpaDescription | Private, Heated, In Ground |
| Bathroom Information | Bathtub, Shower, Double Sinks in Primary Bath, Main Floor Full Bath, Privacy toilet door, Remodeled, Separate tub and shower, Vanity area |
| Main Level Bedrooms | 1 |
| Main Level Bathrooms | 2 |
EXTERIOR FEATURES
| Has Pool | Yes |
| Pool | Private, Heated, Waterfall |
| Has Patio | Yes |
| Patio | Cabana |
| Has Sprinklers | Yes |
WALKSCORE
MAP
MORTGAGE CALCULATOR
- Principal & Interest:
- Property Tax: $2,452
- Home Insurance:$119
- HOA Fees:$616
- Mortgage Insurance:
PRICE HISTORY
| Date | Event | Price |
| 12/20/2023 | Pending | $2,299,200 |
| 12/18/2023 | Active Under Contract | $2,299,200 |
| 12/08/2023 | Price Change (Relisted) | $2,299,200 (-1.83%) |
| 11/21/2023 | Listed | $2,342,000 |

Topfind Realty
REALTOR®
(844)-333-8033
Questions? Contact today.
Interested in buying or selling a home similar to 12 Katy Rose Lane?
Ladera Ranch Similar Properties
Listing provided courtesy of Emily White, Compass. Based on information from California Regional Multiple Listing Service, Inc. as of #Date#. This information is for your personal, non-commercial use and may not be used for any purpose other than to identify prospective properties you may be interested in purchasing. Display of MLS data is usually deemed reliable but is NOT guaranteed accurate by the MLS. Buyers are responsible for verifying the accuracy of all information and should investigate the data themselves or retain appropriate professionals. Information from sources other than the Listing Agent may have been included in the MLS data. Unless otherwise specified in writing, Broker/Agent has not and will not verify any information obtained from other sources. The Broker/Agent providing the information contained herein may or may not have been the Listing and/or Selling Agent.

